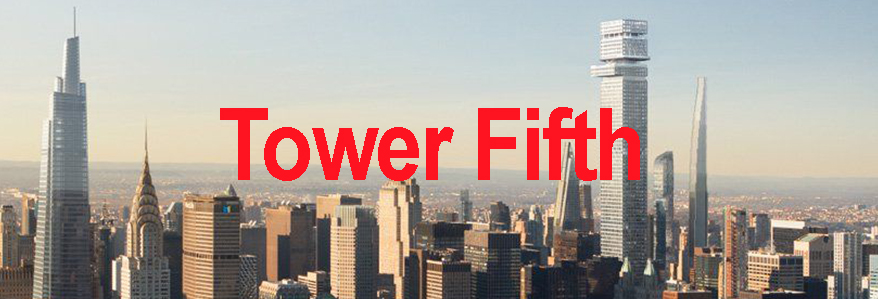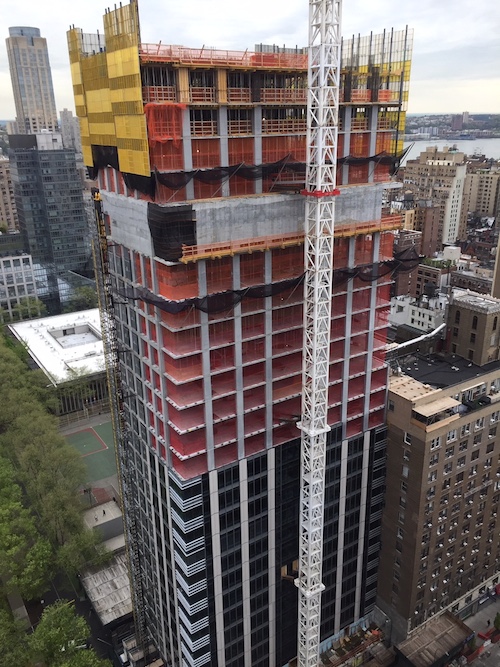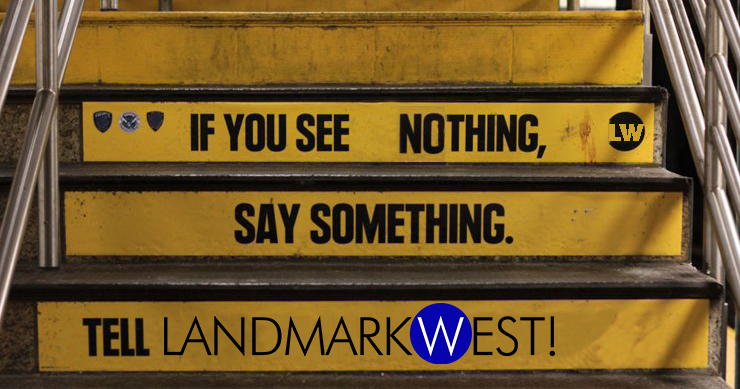 Render courtesy of Gensler
Render courtesy of Gensler
Current Status: In Planning
Tower Fifth Vital Stats
Address: 5 East 51st Street, New York, New York 10022 (Community Board 5)
Type: Commercial
Name: Tower Fifth; 5 East 51st Street
Construction: _
Design Architect: Gensler; Moed de Armas & Shannon
Executive Architect: AAI Architects, P.C.
Developer: Macklowe Properties
Builder: _
Height: 1,556 feet (474 meters); 96 stories
Total Construction Floor Area: _
Site Area: _
There are no zoning documents currently available to the public for this development.
Superlatives: Planned as the tallest building by roof height in New York City.
Loopholes Exploited:
Read through our blog below for more information on Supertalls.

Courts side with Developer
Although courts believe that the zoning lot for 200 Amsterdam Avenue has been erroneously assembled, they courts stopped short of revoking the permits but directed the City agencies--the DOB (which is twice on record saying they never should have issued the permits)...

Assembly Member Linda Rosenthal Lowers the Roof on Excess
New York State Assembly Member Linda Rosenthal has introduced state legislation A.5026 aimed at closing the mechanical void loophole. Expanding on an existing zoning text amendment proposed by the New York City Department of City Planning-which is working its way...

Community Boards Consider City Planning text on VOIDS
Mark your Calendars! Key Dates to Curb Inappropriate Development LANDMARK WEST! and our colleagues FRIENDS of the Upper East Side Historic Districts have been pushing back against the spread of Billionaire's Row into our residential districts. Now, reinforced by a...
Contact Information
Sean Khorsandi
Executive Director
LANDMARK WEST!
LandmarkWest@LandmarkWest.org
45 West 67th Street New York, NY 10023
212-496-8110

