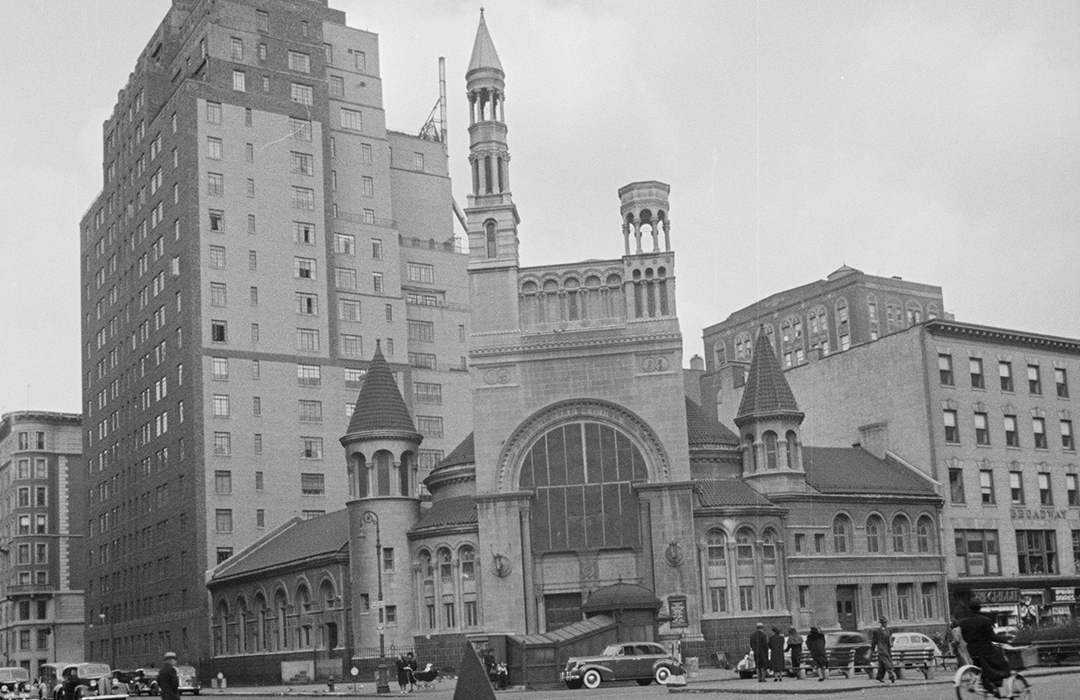
First Baptist Church
by Tom Miller
By the last decade of the 19th Century, the Upper West Side was rapidly developing. Roomy Queen Anne style row houses began lining the streets. Middle- and upper-middle class families, many of them members of the First Baptist Church at 39th Street and Park Avenue, flocked northward away from the congestion and expanding commercial district of residential areas around midtown.
The church, which had begun in 1745, was not only contending with a migrating flock, but with a burgeoning membership that taxed the limits of its current structure. Land was purchased in 1890 on the corner of Grand Boulevard (later to be renamed Broadway) and 79th Street and a design competition was held.
Architect George M. Keister won the commission with his exotic hybrid of Italian Romanesque and vaguely Byzantine styles.
On January 18, 1891, The New York Times reported on the winning plans. Calling it “unique in design” and “Byzantine in character,” the newspaper promised that “when completed will be one of the handsomest church edifices in New-York.”
Finished in 1893 at a cost of around $100,000 Keister sat the church on an angle, giving the building a marked visibility on Broadway.
“The church is to be built of yellow cream terra-cotta brick, trimmed with nearly white terra-cotta embellishments, on a base of Milford granite to be carried up to the first-story window sills, which will be on a broken line,” the paper said.
The roof was to be covered in plum-colored Spanish tile. Two strikingly uneven towers rose high above the main entrance. The taller one was symbolic of Christ; the smaller tower, designed to appear unfinished, was meant to represent the church whose work is unfinished until the return of the Messiah.
The interior, designed to accommodate 700 worshipers, was decorated in yellows and red browns; the woodwork painted cream with dark mahogany trimmings. Approximately half of the ceiling was stained glass, flooding the sanctuary in soft filtered light. At its highest point, the ceiling rose 62 feet from the floor.
Adjustments to the design resulted in an Indiana limestone façade rather than the intended brick. Finished in 1893 at a cost of around $100,000 Keister sat the church on an angle, giving the building a marked visibility on Broadway.
Dr. Isaac M. Haldeman had been pastor of the church for six years before the move. His ultra-conservative and outspoken sermons were often reprinted in the newspapers and he never flinched at delivering his direct and sometimes controversial opinions.
On May 6, 1894, a few months after dedicating the new building, Dr. Haldeman spoke from the pulpit against Women’s Suffrage. “If nature has denied woman the place of headship in the State, it has just as clearly shown her fitness for the home,” he said. “If woman is given the franchise its whole area will be flooded with unintelligence, superstition, and lawlessness, under the direction of alien forces.”
In 1910 he placed an advertisement in The New York Times denouncing the theatre as “an invention of Satan.” Haldeman later attested to never having attended a play in his life saying “They are out of my life along with dancing and card playing. All of them are worldly and do harm.”
At the age of 94 in 1930, he lashed out against liberals in the Baptist church and the “stench of modernism,” saying that “toleration” is the “most damnable” of words and a year later shocked many when he declared that the Lord’s Prayer “made him shiver with apprehension” and that it “fits another epoch.”
The colorful minister had been the face of First Baptist for 46 years when he died in 1933.
In 1910 he placed an advertisement in The New York Times denouncing the theatre as “an invention of Satan.”
In January of 1902 the church had learned of the proposed subway station entrance only feet from the door of the building. The trustees estimated that the entrance would devalue the property by at least $150,000.
“Throngs of subway travelers,” they argued, “will pour in and out of the entrance. Crowds will congregate about the church steps, interfering with the services, littering the pavement with rubbish, keeping the street in an unclean condition, and making the neighborhood generally unfit for religious observances.”
Dr. Haldeman threatened to abandon the building. “We seem to be in danger of another move,” he told the press.
The crisis came and went, however, and the congregation stayed on.
Early in the century repeated leaks made maintenance on the incredible stained glass ceiling financially and logistically burdensome. It was removed and the tiled roof was extended overall and in 1903 a balcony was added inside which increased the seating capacity to 1000.
Today the exotic-looking church continues, its many-faceted architecture essentially unchanged since 1893. The AIA Guide to New York City said of it “Like the life that swirls past it on this busy corner, this church’s eclectic facade is restless and polyglot. Over exuberant Italian Romanesque.”
Tom Miller is a social historian and blogger at daytoninmanhattan.blogspot.com
Building database
Keep Exploring
Be a part of history!
Think Local First to support the nonprofit at 265 West 79th Street:
Meet Tree and Yaya!
Meet Sadik Topia!


