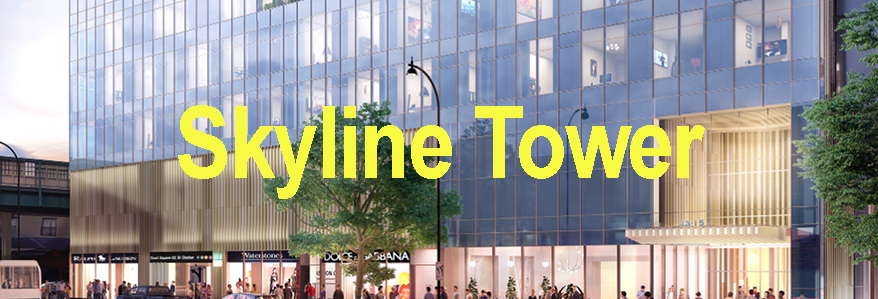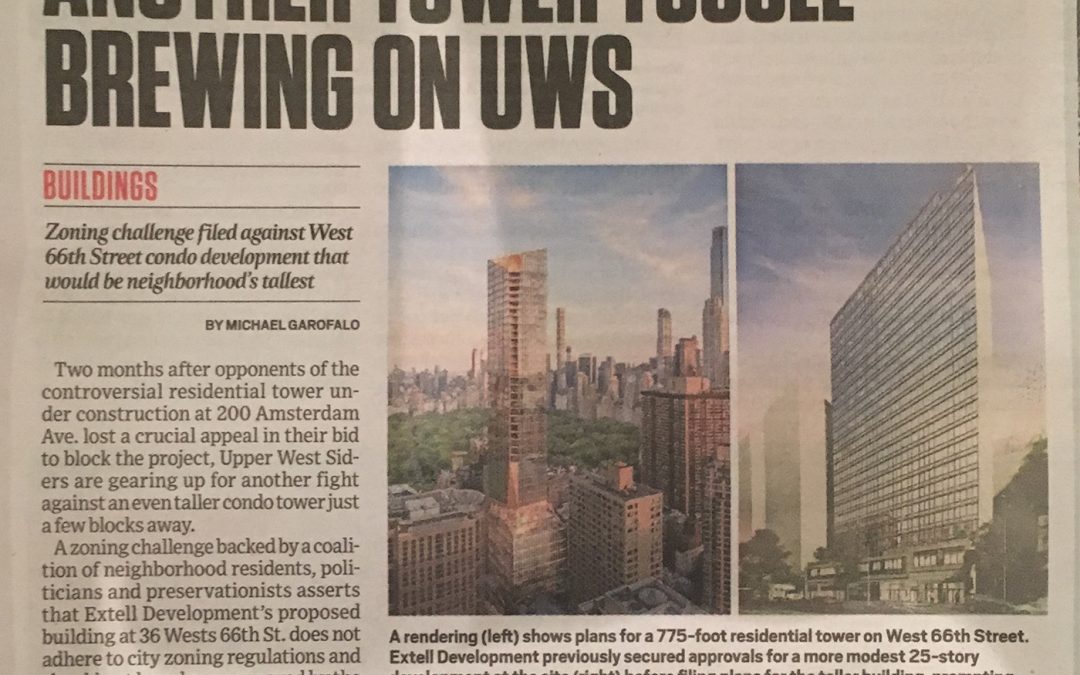 Render courtesy of Hill West Architects
Render courtesy of Hill West Architects
Current Status: Completed
Skyline Tower Vital Stats
Address: 23-15 44th Drive, New York, New York 11101 (Queens Community Board 2)
Type: Mixed Residential and Commercial
Name: Skyline Tower; Court Square City View Tower
Construction: Begun 2018; Complete 2022
Design Architect: Hill|West Architects
Executive Architect: Hill|West Architects
Developer: United Construction and Development Group; FSA Capital; Risland U.S. Holdings LLC
Builder: _
Height: 778 feet (237 meters); 67 stories
Total Construction Floor Area: 976,079 square feet; 90,681 square meters
Site Area: 38,000 square feet; 3,530 square meters
Density: 802 units
View Zoning Diagram HERE
Superlatives: Tallest building in Queens.
Loopholes Exploited:
Read through our blog below for more information on Supertalls.

The Spirit on Tall Talk
Reporter Michael Garofalo reports on the DOB CHALLENGE against 36 West 66th Street in the September 20-26 issue of the West Side Spirit. FULL ARTICLE HERE. Jointly filed by LANDMARK WEST! and neighbors of the 10 West 66th Street Corporation, the challenge was...

CITY Support!
Local, City and State Electeds write in support of the 10 West 66th Street Corporation and LANDMARK WEST! zoning challenge against 36 West 66th Street. Manhattan Borough President Gale Brewer, City Councilmember Helen Rosenthal, Assembly Member Richard M. Gottfried...

984′ and Counting
The definition of SuperTall has "grown" as the sky is, increasingly no longer the limit. SHoP Architects has just passed the threshold into the SuperTall Club. DEZEEN (linked) writes that 111 West 57th Street, the 43-foot wide plot will rise 1,421 feet toward the...
Contact Information
Sean Khorsandi
Executive Director
LANDMARK WEST!
LandmarkWest@LandmarkWest.org
45 West 67th Street New York, NY 10023
212-496-8110

