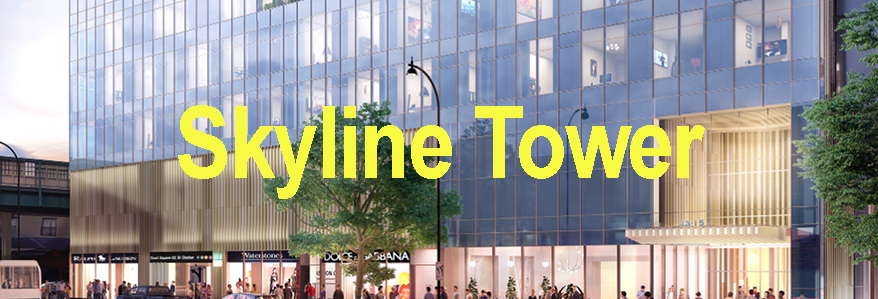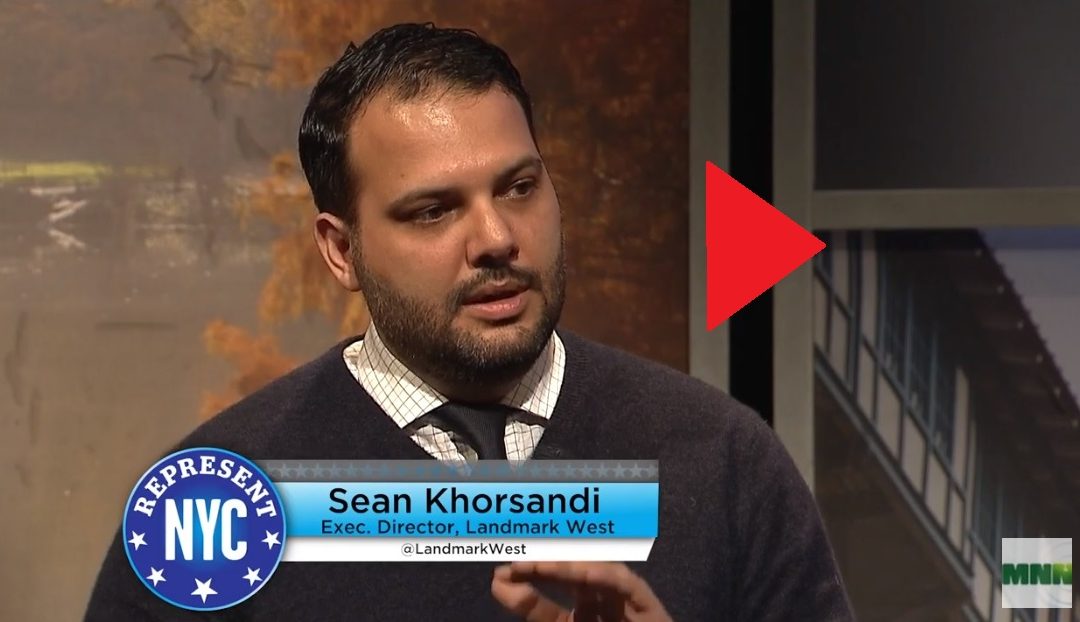 Render courtesy of Hill West Architects
Render courtesy of Hill West Architects
Current Status: Completed
Skyline Tower Vital Stats
Address: 23-15 44th Drive, New York, New York 11101 (Queens Community Board 2)
Type: Mixed Residential and Commercial
Name: Skyline Tower; Court Square City View Tower
Construction: Begun 2018; Complete 2022
Design Architect: Hill|West Architects
Executive Architect: Hill|West Architects
Developer: United Construction and Development Group; FSA Capital; Risland U.S. Holdings LLC
Builder: _
Height: 778 feet (237 meters); 67 stories
Total Construction Floor Area: 976,079 square feet; 90,681 square meters
Site Area: 38,000 square feet; 3,530 square meters
Density: 802 units
View Zoning Diagram HERE
Superlatives: Tallest building in Queens.
Loopholes Exploited:
Read through our blog below for more information on Supertalls.

Sean Khorsandi Explains Proposed Voids Text Amendment
Sean Khorsandi was a guest of Assembly Member Dick Gottfried on this week's episode of "Represent NYC" on the Manhattan Neighborhood Network. Click to view the episode - skip ahead to minute 16:05 for a great synopsis by Sean of the Dept. of City Planning's proposed...

Let’s Talk Loopholes!
LANDMARK WEST! has been raising the alarm against zoning law loopholes exploited by developers on the UWS and across the city to dramatically increase building heights. Local elected officials have added their voices: "BE IT RESOLVED that Community Board 7/Manhattan...

How the DCP Zoning Text Amendment Stacks UP
Department of City Planning (DCP) hearing on VOIDS Zoning Text Amendment WEDNESDAY, MARCH 13th, beginning at 10am 120 Broadway, Concourse Level LANDMARK WEST! continues our efforts to stop out-scaled development by closing developer loopholes. The Department of City...
Contact Information
Sean Khorsandi
Executive Director
LANDMARK WEST!
LandmarkWest@LandmarkWest.org
45 West 67th Street New York, NY 10023
212-496-8110

