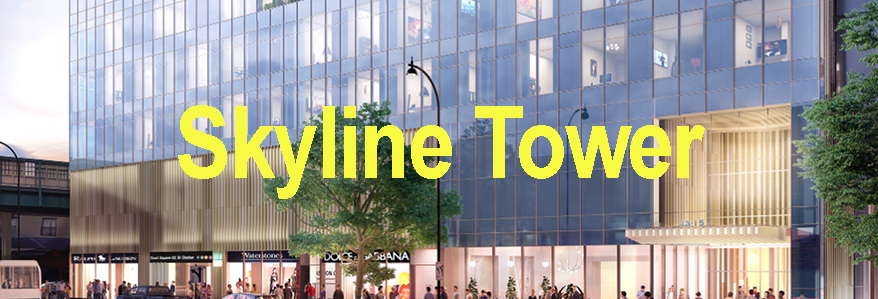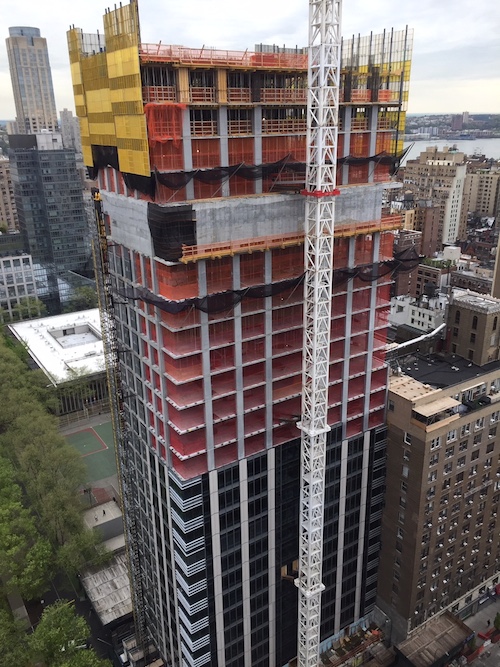 Render courtesy of Hill West Architects
Render courtesy of Hill West Architects
Current Status: Completed
Skyline Tower Vital Stats
Address: 23-15 44th Drive, New York, New York 11101 (Queens Community Board 2)
Type: Mixed Residential and Commercial
Name: Skyline Tower; Court Square City View Tower
Construction: Begun 2018; Complete 2022
Design Architect: Hill|West Architects
Executive Architect: Hill|West Architects
Developer: United Construction and Development Group; FSA Capital; Risland U.S. Holdings LLC
Builder: _
Height: 778 feet (237 meters); 67 stories
Total Construction Floor Area: 976,079 square feet; 90,681 square meters
Site Area: 38,000 square feet; 3,530 square meters
Density: 802 units
View Zoning Diagram HERE
Superlatives: Tallest building in Queens.
Loopholes Exploited:
Read through our blog below for more information on Supertalls.

LW! Board Members Put the FACTS first
In what has become the top trending article on the ARCHITECT'S NEWSPAPER for the second day in a row, LW! Board Members Peter Samton, Page Cowley and independent architect Daniel Samton speak matter-of-factly about the impact the out of scale development is having on...

MAS and CFESD file second suit
GOTHAMIST reports that Civic Groups File Second Lawsuit Over Upper West Side Luxury Condo Tower. Those two groups are the Municipal Art Society and the Committee for Environmentally Sound Development. Previously denied at the Board of Standards and Appeals (BSA) for...

Developer July 2019 BSA Filing on 50 W. 66th Street
Response to LW! May 13, 2019 Filing at the Board of Standards and Appeals. The team working for the Developer submitted the following documentation: Submission Notice Cover Letter Letter Statement Statement of Facts Table of Exhibits Exhibit A Exhibit B
Contact Information
Sean Khorsandi
Executive Director
LANDMARK WEST!
LandmarkWest@LandmarkWest.org
45 West 67th Street New York, NY 10023
212-496-8110

