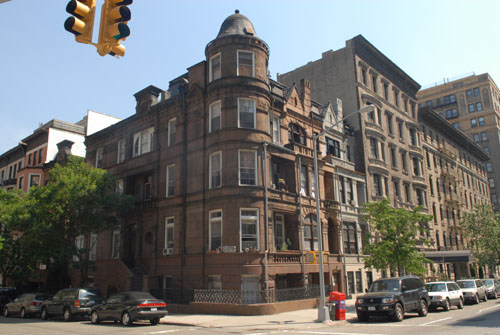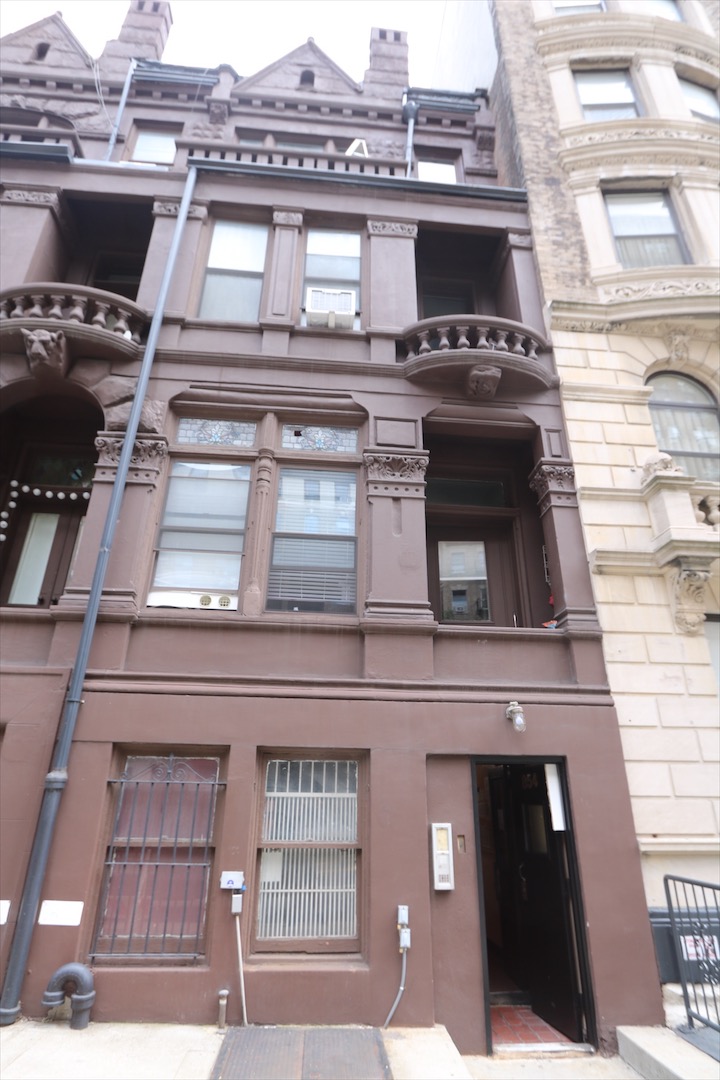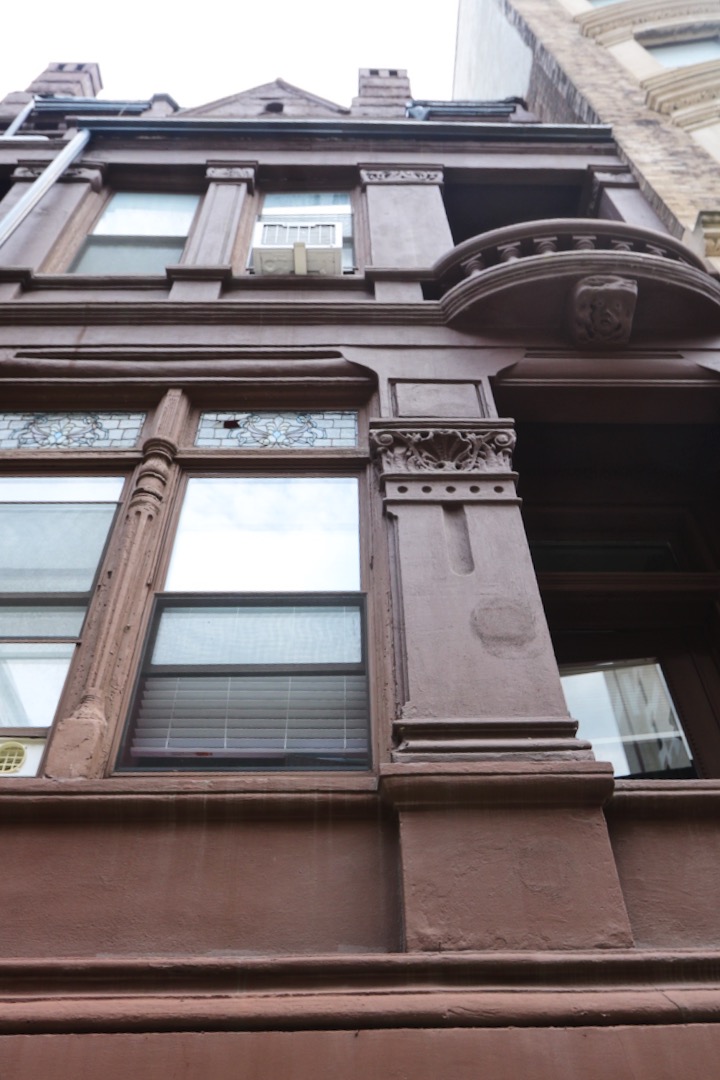854 West End Avenue
854 West End Avenue
Date: 1892-93
NB Number: NB 785-1892
Borough of Manhattan Tax Map Information: Block 1873, Lot 162
Type: Rowhouse
Architect: Schneider & Herter
Developer/Owner/Builder: Schneider & Company
NYC Landmarks Designation: Historic District
Landmark Designation Report: Riverside Drive– West End Historic District Extension II
National Register Designation: N/A
Primary Style: Queen Anne and Romanesque Revival
Primary Facade: Not determined
Stories: 3 and basement
Special Windows: Stained-glass transoms
Significant Architectural Features: Recessed doorways at first and second stories; stylized columns and chamfered window and entrance heads at first story; stylized columns and balustraded balconette at second story; triple window with engaged colonettes in the
mullions, balconette and rough-faced detailing at third story; peaked gable with ball finial and chimney with rough-faced bands; pressed-metal bands at dormer and roof ridge; mansard roof with small blind dormer
Alterations: Sash replaced, storm windows; intercom; postal release box; light; wires; remote utility meter; conduits
Building Notes: The stoop was removed 1928-29 and the street level entrance further altered and the door replaced in 1990 prior to designation.
Site Features: Pipe; gooseneck pipe; diamond plate hatch
Notable History and Residents: This house is one of an intact group of four residences located at 854 West End Avenue, 856 West End Avenue, and 858 West End Avenue and 254 West 102nd Street (all designated New York City individual landmarks). The group is the sole surviving example of a type of site planning used on several corner plots along West End Avenue in the early 1890s, where a group of houses facing the Avenue featured a prominent corner house and an additional house was built facing the side street behind. Reference(s): LPC, 854 West End Avenue House Designation Report (LP-1619) (New York: City of New York, 1990) by Betsy Bradley.
West Facade: Designed (historic, painted, resurfaced)
Door(s): Replaced primary door; historic doors at first and second stories; possibly historic door at third story
Windows: Mixed (upper stories); possibly historic (basement)
Security Grilles: Not historic (basement)
Roof: Historic (pitched – sheet metal)
Notable Roof Features: Gable; dormer
Cornice: Historic
Sidewalk Material(s): Concrete
Curb Material(s): Stone
East Facade: Not designed (historic) (partially visible)
Facade Notes: Brick, parged; stone lintel



