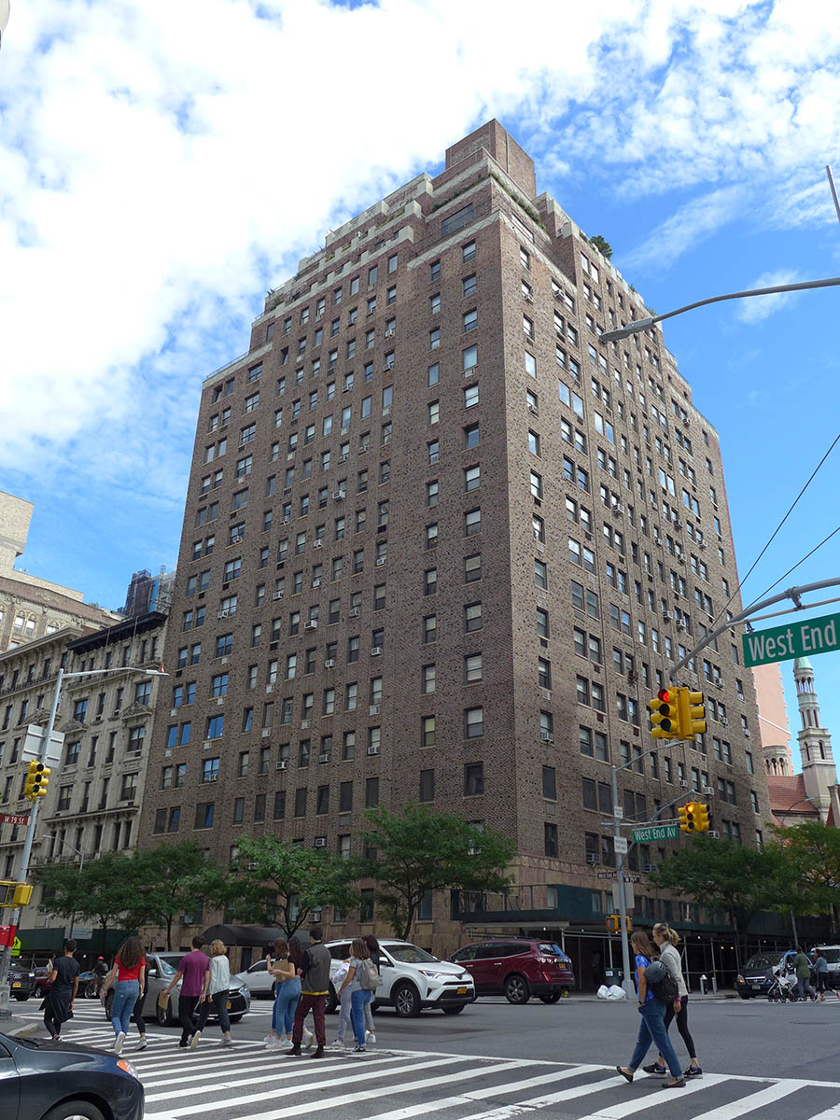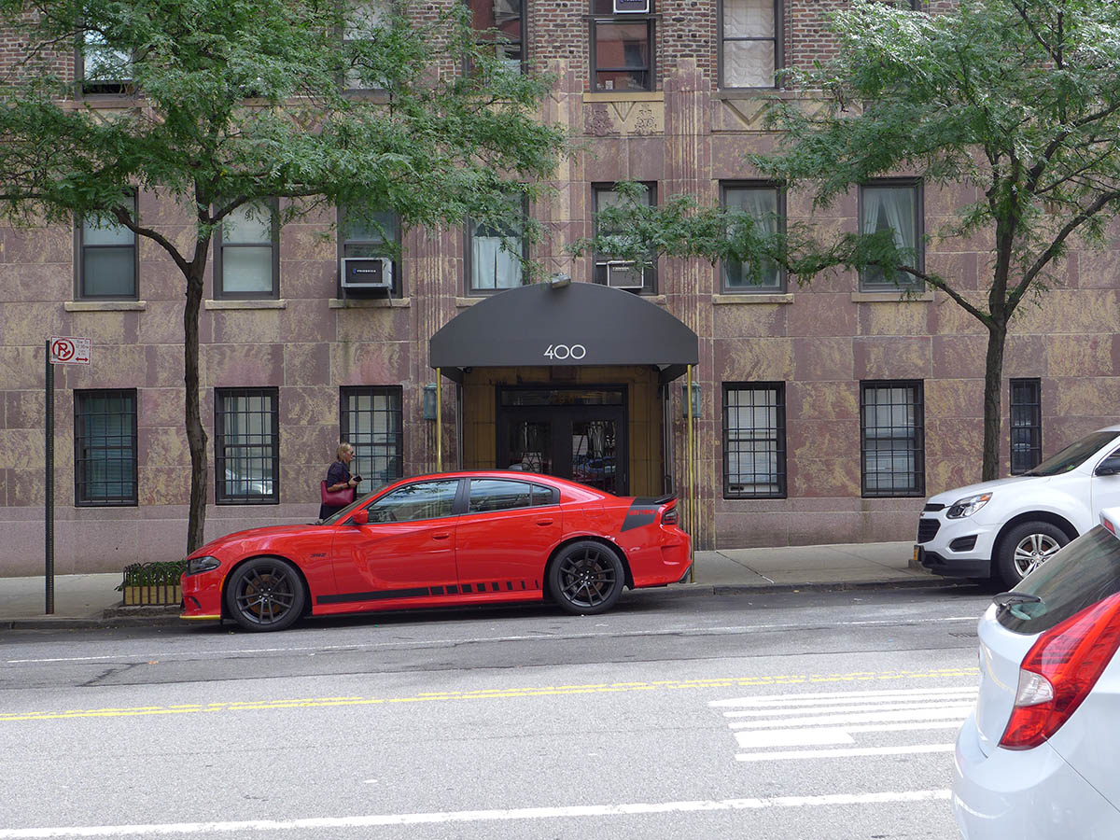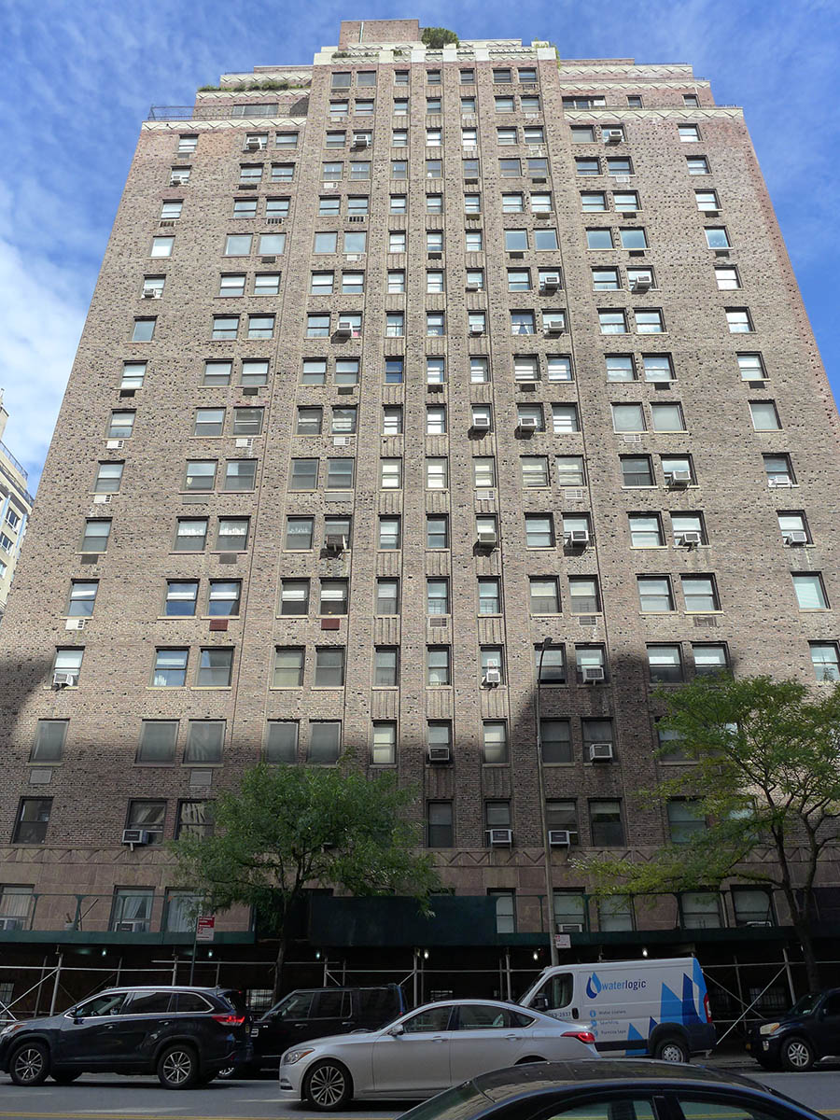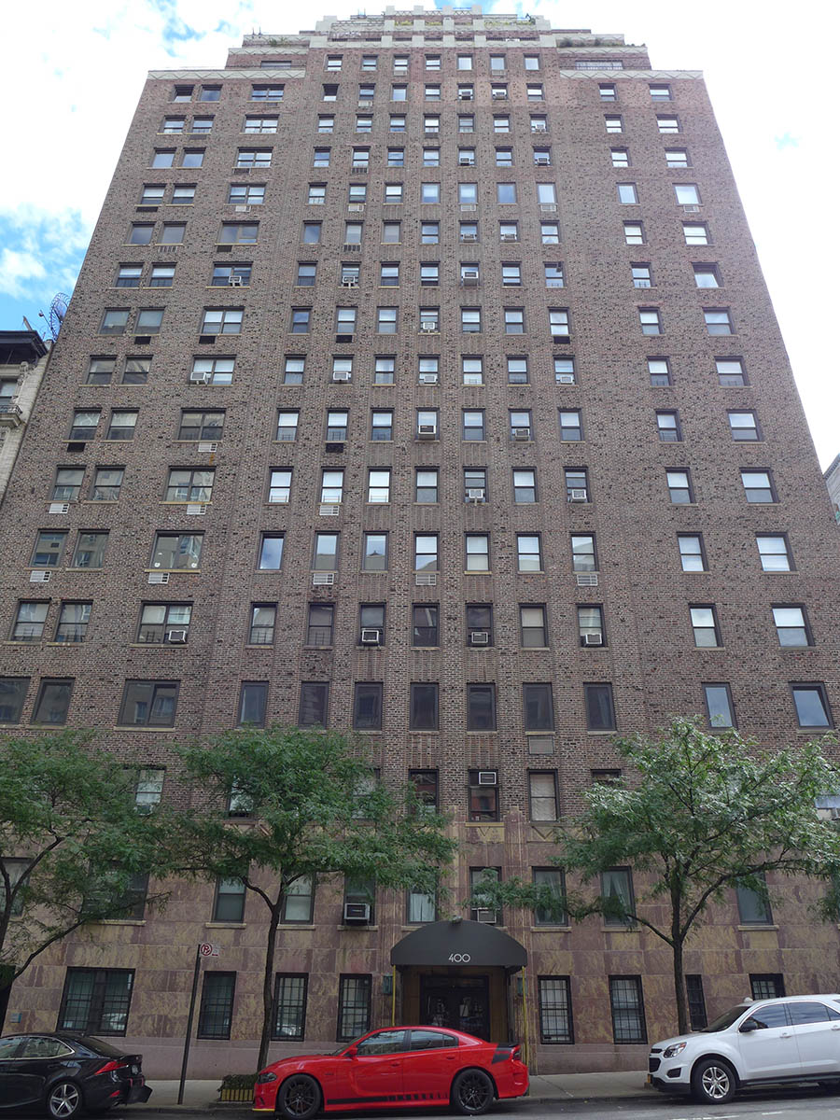400 West End Avenue: The Wexford
aka 400-406 West End Avenue; 267-269 West 79th Street
400 West End Avenue
Date: 1930-1931
NB Number: NB 25-1930
Type: Apartment Building
Architect: Margon and Holder
Developer/Owner/Builder: 267 West 79th Street Corporation (Abner Distillator)
NYC Landmarks Designation: Historic District
Landmark Designation Report:Riverside Drive – West End Historic District Extension I
National Register Designation: N/A
Primary Style: Art Deco
Primary Facade: Brick, Cast Stone, and Concrete
Stories: 18 and penthouse
Structure: Significant Architectural Features: Two story cast stone base (partially on concrete water table); brick work with random raised bricks, center bays with decorative brick spandrels; cast stone entrance surround with fluted pilasters and geometric and foliate decorations; metal and glass door, etched glass transom; professional office with recessed entrance and two steps; possibly historic 15-light door (now fixed) to south of main entrance; multiple setbacks with decorative cast stone banding; possibly historic light fixtures; possibly historic railings at setbacks; Decorative Metal Work: Window grilles on first story; possibly historic railings at setbacks
Site Features: Possibly historic metal fence across service alley on south side; service alley with concrete ramp and metal staircase; metal grilles and diamond plate hatch in sidewalk on south side
North Facade: Partially designed (historic) (partially visible) Facade Notes: Red and tan brick; possibly historic metal railings at setbacks; some brick replaced other areas repointed; windows replaced; full-height metal chimney with supports; through-wall air conditioners; pipes
East Facade: Partially designed (historic) (partially visible) Facade Notes: Multiple setbacks; textured red brick at upper stories and roof bulkheads; tan brick; some brick replaced; windows replaced; non-historic grilles at first story; possibly historic railings at setbacks; non-historic solarium at penthouse; through-wall air conditioners; stockade and metal fence with razor wire at first setback on northeast corner; non-historic lights, camera, and signage above basement; fire alarm at first story
West Facade: Designed (historic, painted, repointed) Door(s): Historic primary door; non-historic door on north; possibly historic 15-light door on south (non-functioning) Windows: Replaced Security Grilles: Possibly historic (upper stories) Sidewalk Material(s): Concrete Curb Material(s): Stone; concrete with metal nosing at corner Areaway Paving Material: Concrete
South Facade: Designed (historic) Facade Notes: Some repointing; door replaced; windows replaced; possibly historic grilles at first story; through-wall air conditioners; possibly historic railings at setbacks; non-historic trellis added to railing of first setback on southwest corner; awning on third setback on southeast corner; brick bulkhead at roof; gardens on some setbacks; possibly historic lights; intercom; pipes; possibly historic metal fence at service alley
Historic District: Riverside Drive-West End HD Extension I
Alterations: Windows replaced; non-historic door, railing, oculus windows, signage and light at professional office; through-wall air conditioners; marquee replaced; siamese connection and perforated vent in wall; non-historic grille on south door Building Notes: The original Certificate of Occupancy gives the height as 19 and penthouse; the latest notes it as 18 and penthouse.




