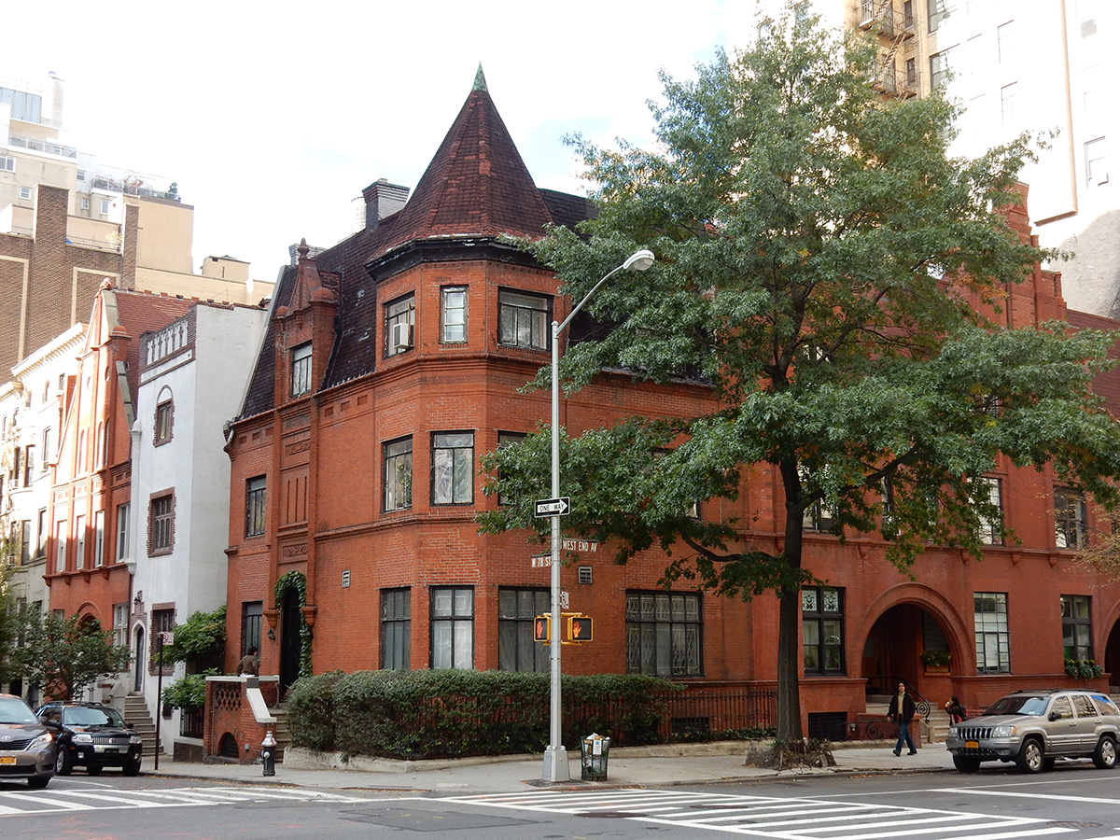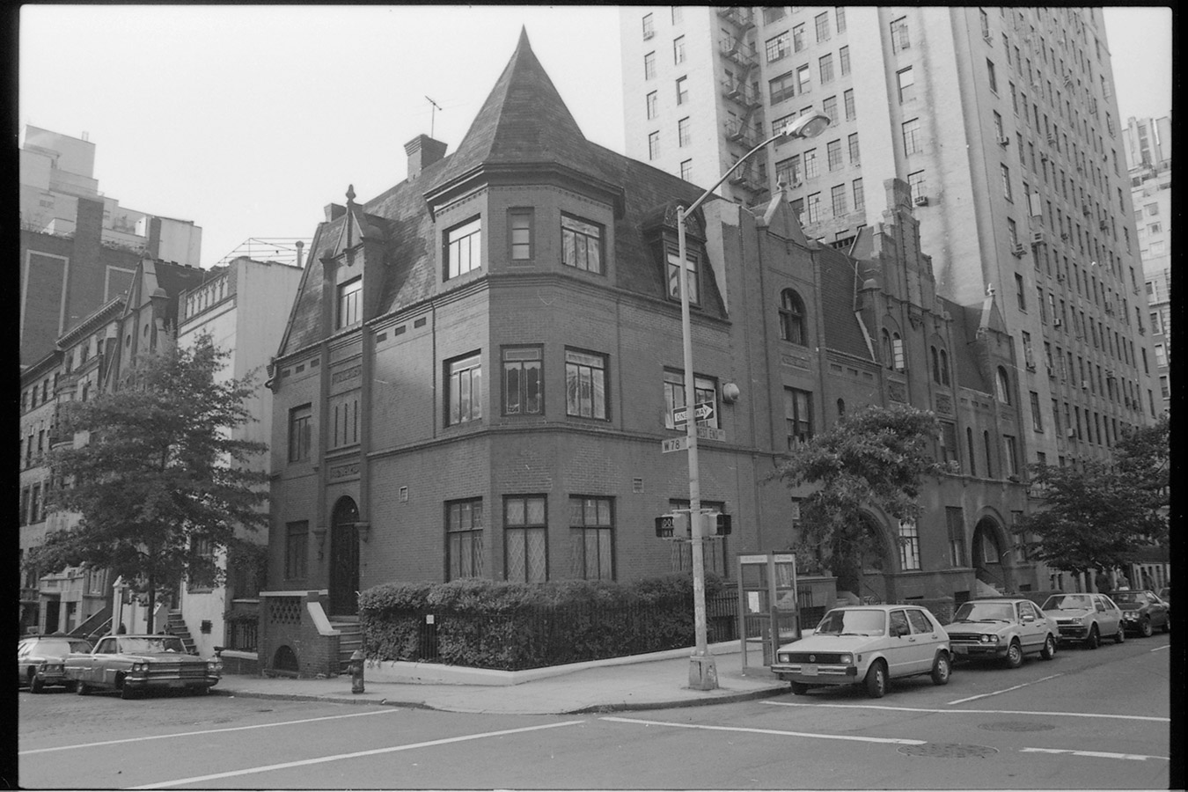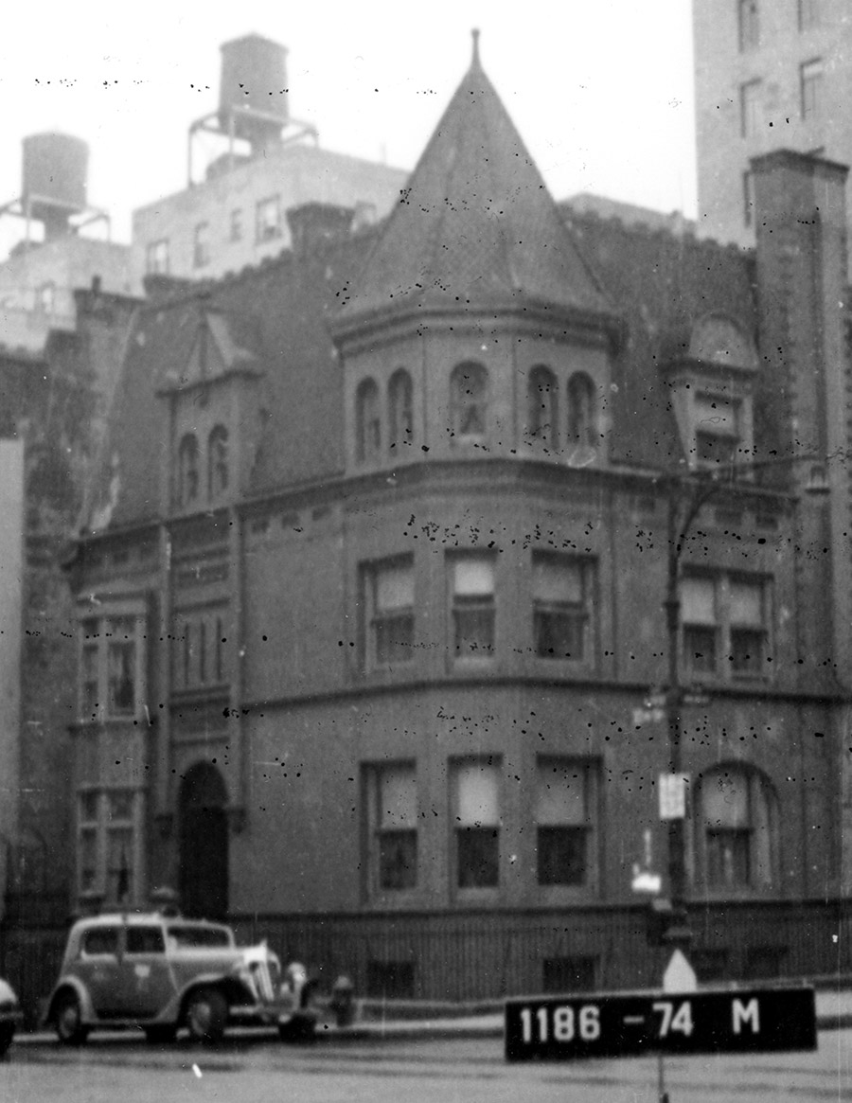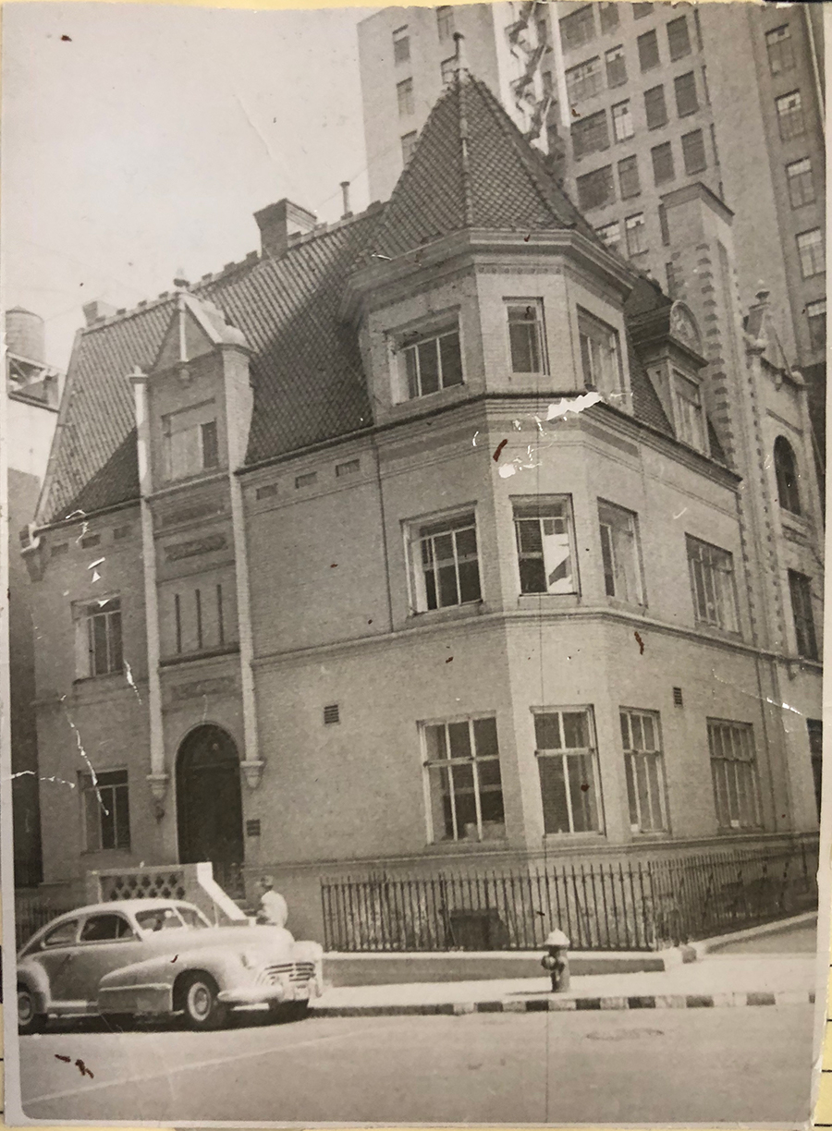381 West End Avenue
aka 301 West 78th StreetNB Number: NB 869-1885
Type: Rowhouse
Architect: White, Frederick B.
Developer/Owner/Builder: Henry H. Hewett (Original Owner)
Row Configuration/History: Built as one of a row of eight houses (Nos. 381-389 West End Avenue and Nos. 303-307 West 78th Street). These buildings were designed in a picturesque mode to be viewed as a single building. No. 381 West End Avenue was sold to Emily S. Mather.
NYC Landmarks Designation: Historic District
Landmark Designation Report: West End – Collegiate Historic District
National Register Designation: N/A
Primary Style: Flemish Renaissance Revival
Primary Facade: Brick, Red Brick, and Terra Cotta
Stories: 3 stories with basement
Window Type/Material: Square-headed window openings; original windows had paired one-over-one wood sash with stained glass transoms.
Roof Type/Material: Steep mansard roof.
Stoop Type: High stoop with brick walls.
Elements: Three-story residence on corner site with basement and steep mansard roof; pressed red brick facing with molded brick, unglazed terra-cotta detail and tinted mortar; square-headed window openings; original lintels were of splayed brick; original windows had paire one-over-one wood sash with stained glass transoms; high stoop with brick walls; round-arched entrance with double-leaf, metal and plate glass entry door, fanlight, and decorative wrought-iron grilles; third story gabled dormer articulated by stylized engaged columns which rise from either side of the entrance door, through a second floor string cornice and the main cornice, terminating in the finials of the gable; octagonal tower with peaked roof dominates the corner of this row of buildings; full-height chimney with engaged stylized columns on West End Avenue facade; original roof surface was tile with crenellated cresting (see 307 West 78th Street); two corbelled chimneys.
Historic District: West End - Collegiate HD
Alterations: Original lintels removed; metal casement sash with transoms added; West End Avenue facade: chimney crown removed; inappropriate brick cleaning and pointing with white mortar; tile roof surface replaced with asphalt shingles; new wrought-iron areaway fence installed; handrail added at stoop; two through-the-wall vents pierce facade on first floor.




