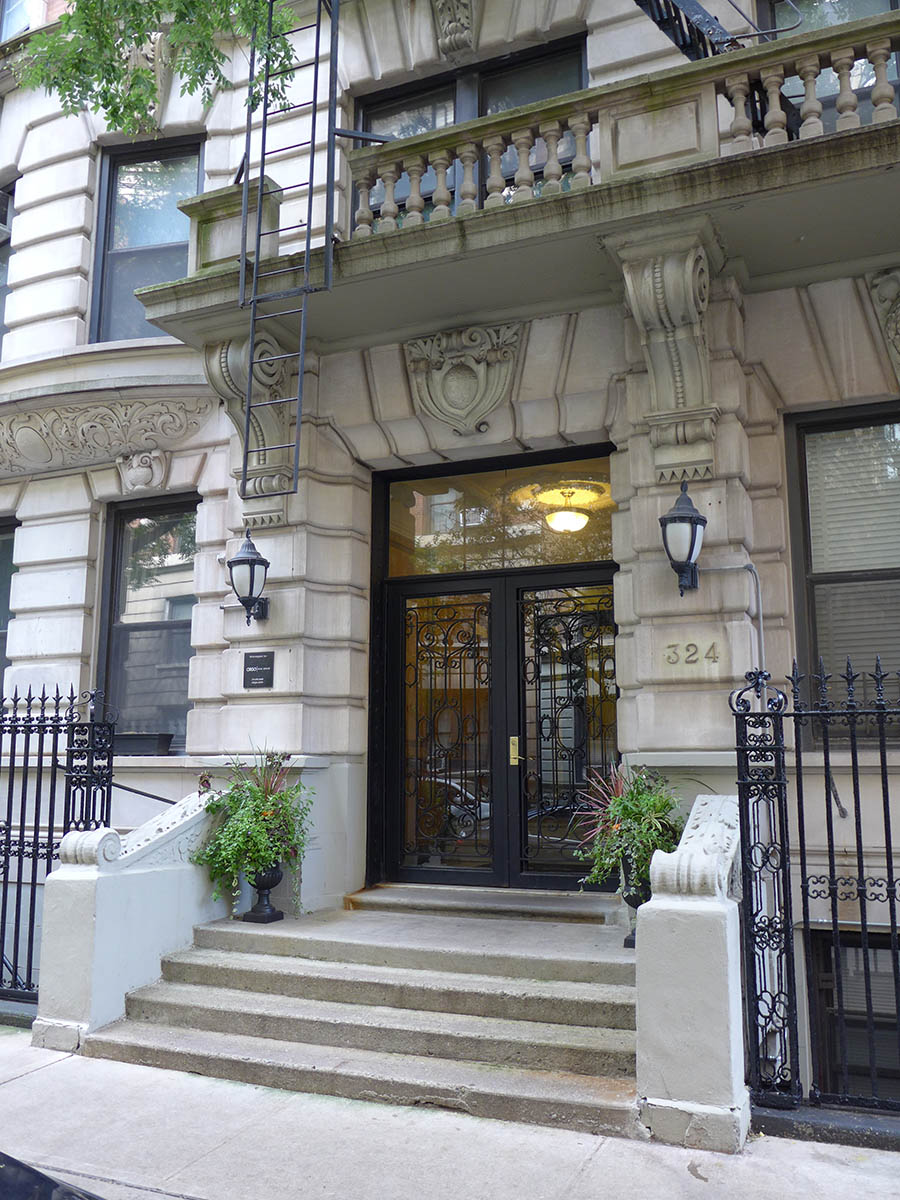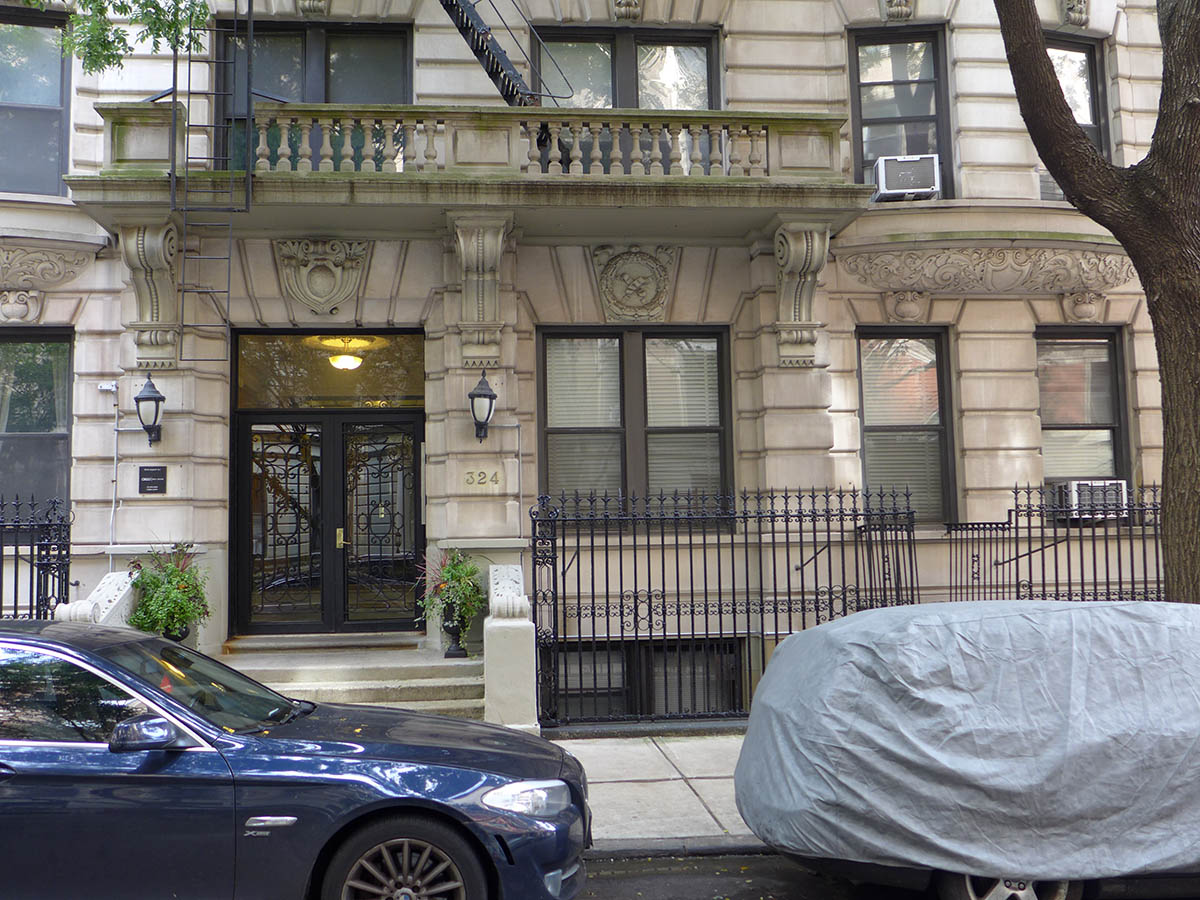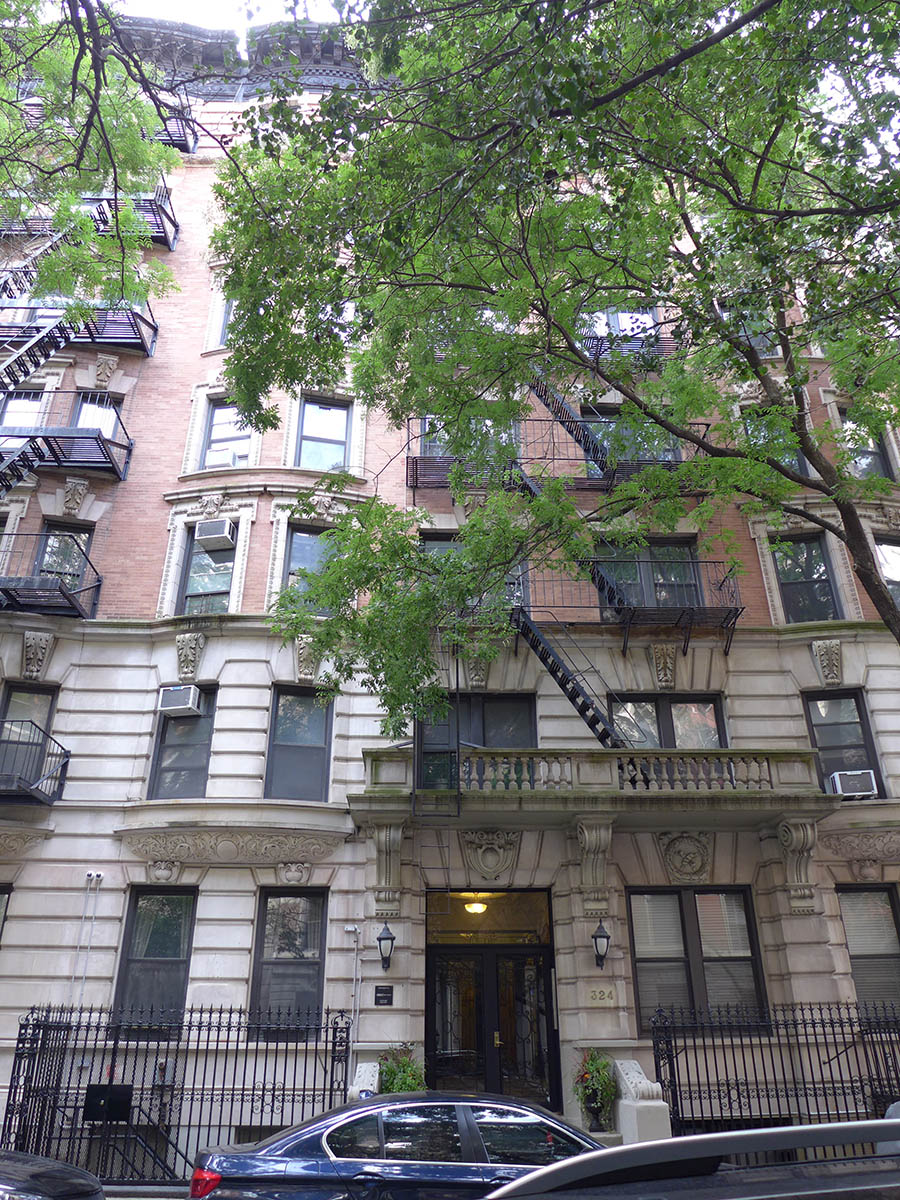324 West 83rd Street
324 West 83rd Street
Date: 1901-1902
NB Number: NB 480-1901
Type: Flats
Architect: Pelham, George F.
Developer/Owner/Builder: Elias Kempner
NYC Landmarks Designation: Historic District
Landmark Designation Report: Riverside Drive – West End Historic District Extension I
National Register Designation: N/A
Primary Style: Beaux-Arts
Primary Facade: iron-spot brick, Stone, and Terra Cotta
Stories: 7
Window Type/Material: See Structure
Structure: Significant Architectural Features: Rusticated stone base; ironspot brick upper facade; multi story bowed bays with elaborately carved bases; terra cotta banding and stringcourse at seventh story; stoop cheek walls with carved scrolls; balcony; windows with stone or terra cotta flared lintels with elaborate keystones; eared surrounds; cornice; decorative metal work: possibly historic fire escape
Building Notes: Historic wrought iron reinstalled on replacement doors
Site Features: Historic metal areaway fences; diamond plate stairs with pipe railing; areaway open under stoop
North Facade: Designed (historic, painted) Stoop: Painted Door(s): Replaced primary door Windows: Replaced (upper stories); replaced (basement) Security Grilles: Not historic (basement) Cornice: Historic Sidewalk Material(s): Concrete Curb Material(s): Stone Areaway Wall/Fence Materials: Historic metal fence; gate reinforced with mesh Areaway Paving Material: Concrete
West Facade: Not designed (historic) (partially visible) Facade Notes: Parged
Historic District: Riverside Drive-West End HD Extension I
Alterations: Stoop walls painted, treads resurfaced; entrance transom and doors replaced; one window in basement painted over, another infilled with wood panels; balcony altered for fire escape; basement painted; lights; conduits; remote utility meters; alarms; signage; intercom; pipes; spigots



