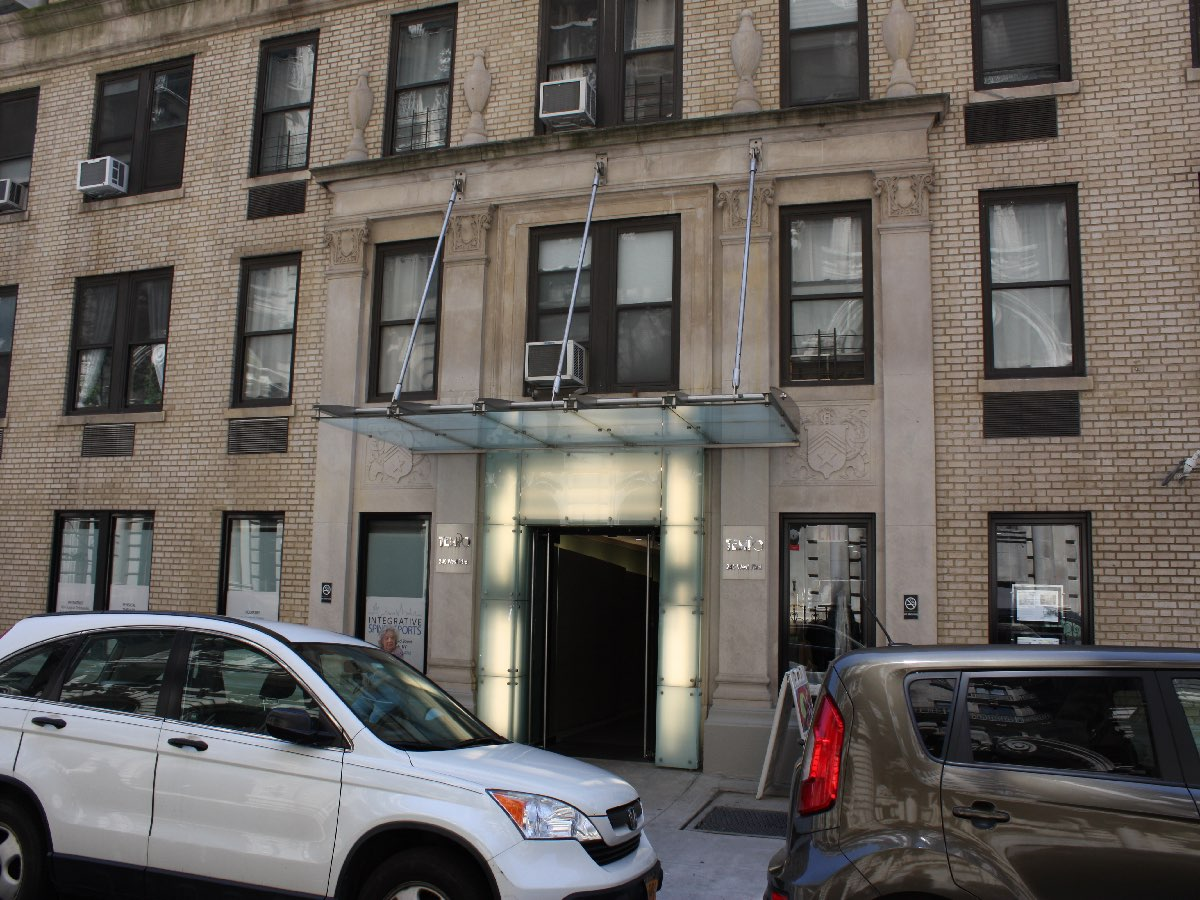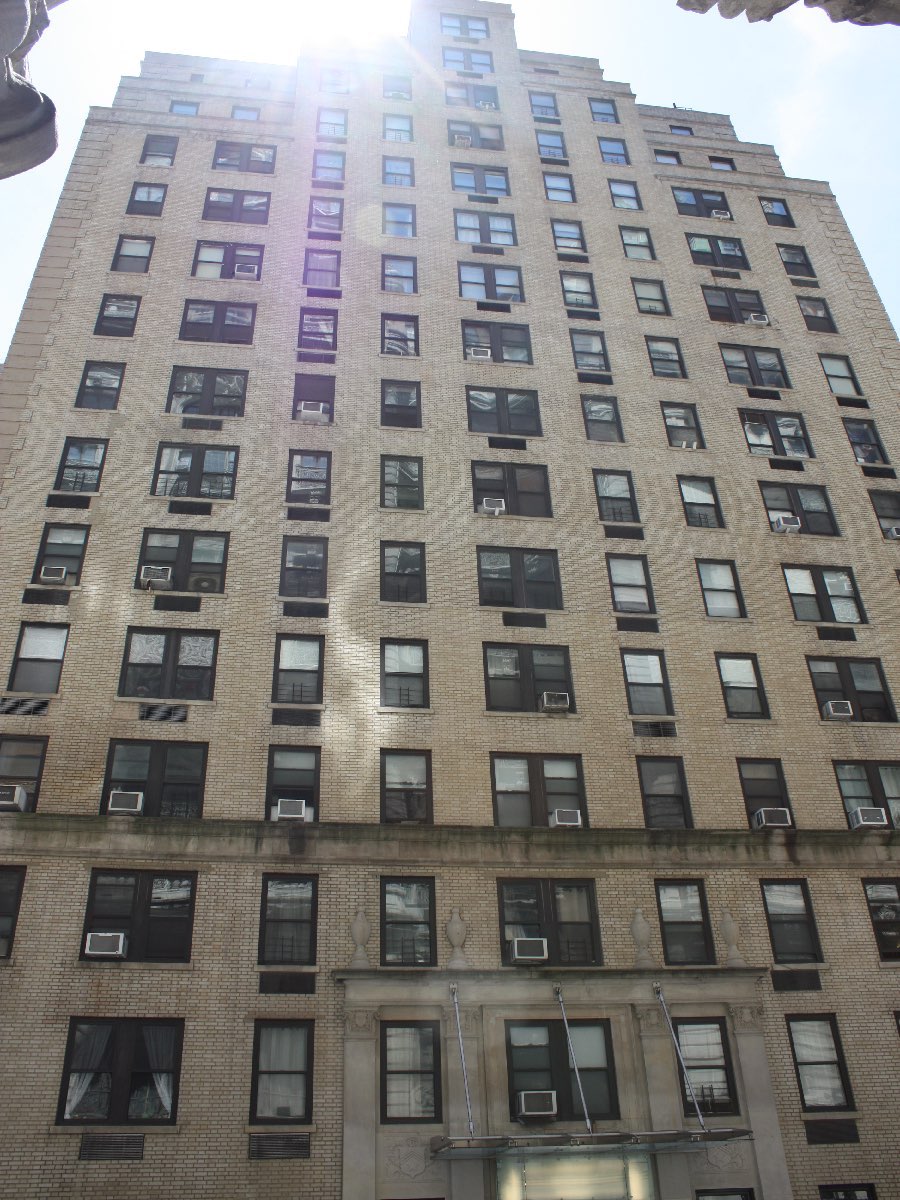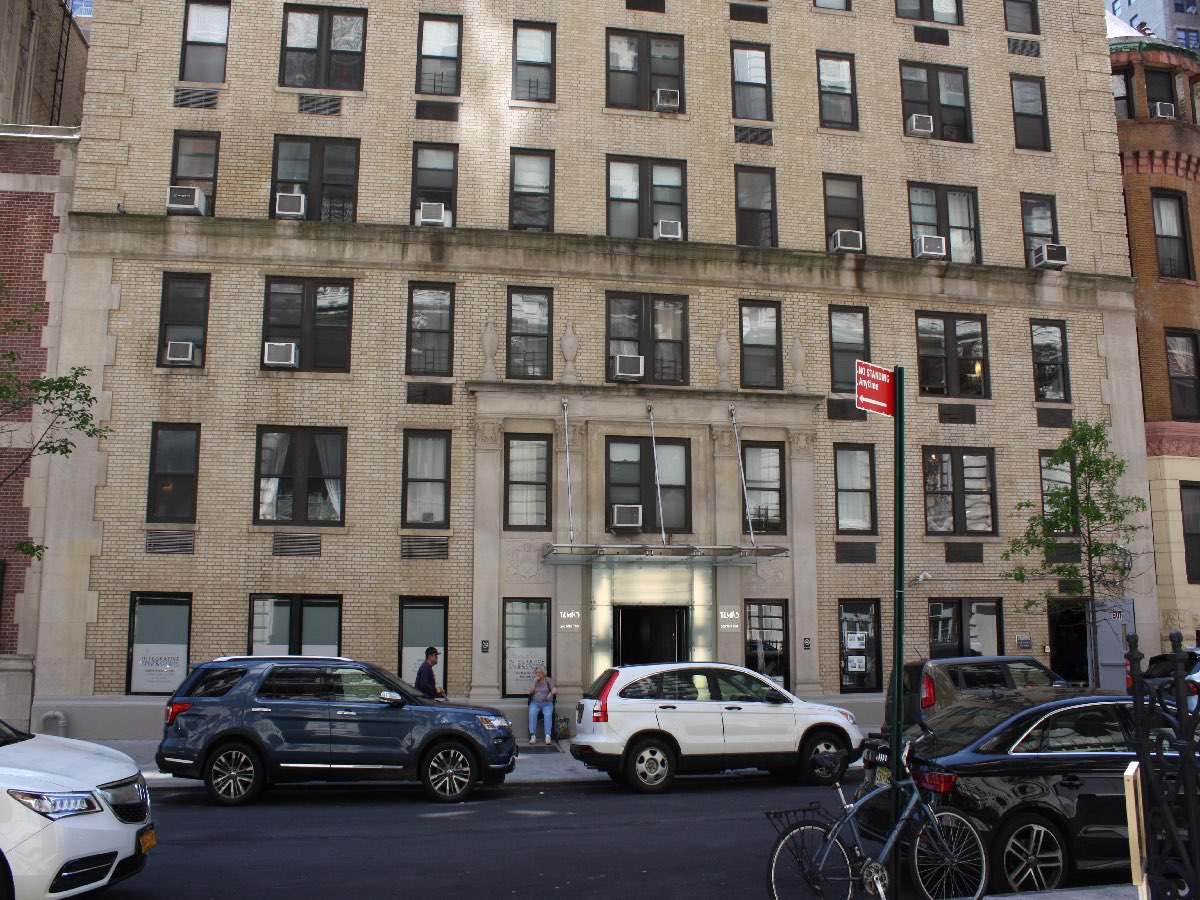240 West 73rd Street
Hotel Commander (former); the Tempo (current)Date: 1927-28
NB Number: NB 264-1927
Type: Apartment Building
Architect: Knust, Leo F.
Developer/Owner/Builder: 240 West 73rd Street Inc.
NYC Landmarks Designation: Historic District
Landmark Designation Report: Addendum to the West End-Collegiate Historic District Extension Designation Report
National Register Designation: N/A
Primary Style: Renaissance Revival
Primary Facade: Beige Brick, Brick, Granite, and Limestone
Stories: 16 and penthouse
Historic District: West End-Collegiate HD Extension
Significant Architectural Features: Rusticated brick quoining flanks facade, including set-back portions of upper stories; small molded masonry bands at set-back upper stories; limestone mainentry surround featuring oversized panels with cartouche and wreath details, and double-height pilasters with decorative capitals supporting a molded entablature with oversized sculptural urns.
Alterations: Painted water table; non-historic, lit glass door surround at main entry with overhanging metal-and-glass canopy suspended from second-story; replaced sashes throughout (one-over-one double-hung sashes present in c. 1939 tax photograph); through-wall vents throughout, particularly concentrated at first and second stories (after c. 1980s tax photograph); small commercial signs at first story; security cameras, electrical boxes, intercom, and conduit towards western end of facade at first story.
Building Notes: The Hotel Commander replaced four row houses previously occupying the lots. The row houses were part of an extended row of 18 buildings constructed as part of NB 569- 1887 (with two constructed under NB 597-1889) (see 246 through 270 West 73rd Street). At the time of its completion, the Hotel Commander contained approximately 305 suites available in sizes ranging from one to three rooms, with daily rates starting at $3.50. It boasted “full hotel service”, and had optional long-term leases. By 1932, the building was noted as occupied by 50% “transient” and 50% “permanent” residents. A mixture of hotel and rental units endured here for more than 70 years, until the building was converted full-time to rental apartments.
References: Display Advertisement 280, New York Times, August 18, 1929, X7; New York City Department of Buildings, New Building Application Dockets; New York City Department of Housing Preservation and Development, Initial Inspection Cards (I-Cards).
Site Features: In-ground vents within sidewalk.
North Facade: Designed (historic)
Door(s): Replaced primary door; non-historic door at service entry
Windows: Replaced
Sidewalk Material(s): Concrete
Curb Material(s): Granite or bluestone
East Facade: Partially designed (historic) (partially visible)
Facade Notes: Beige brick; rusticated brick quoining at edge wraps from primary (north) facade.
West Facade: Partially designed (historic) (partially visible)
Facade Notes: Beige brick and limestone; rusticated brick and limestone quoining at edge wraps from primary (north) facade.



