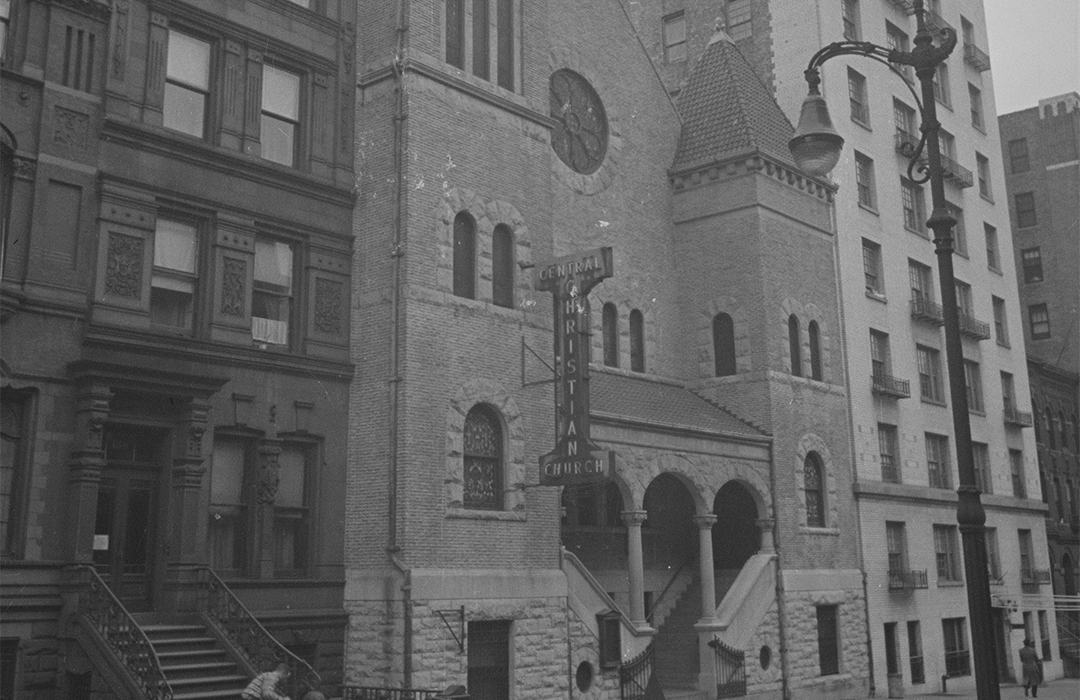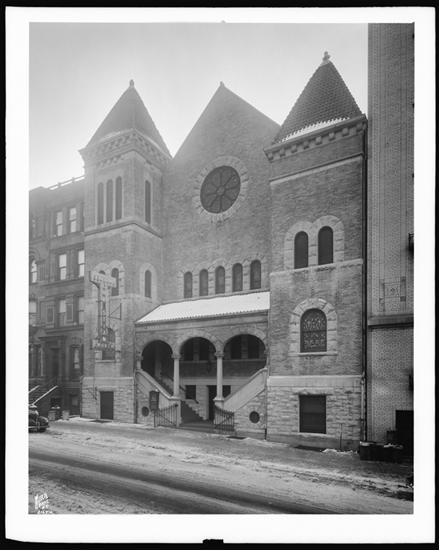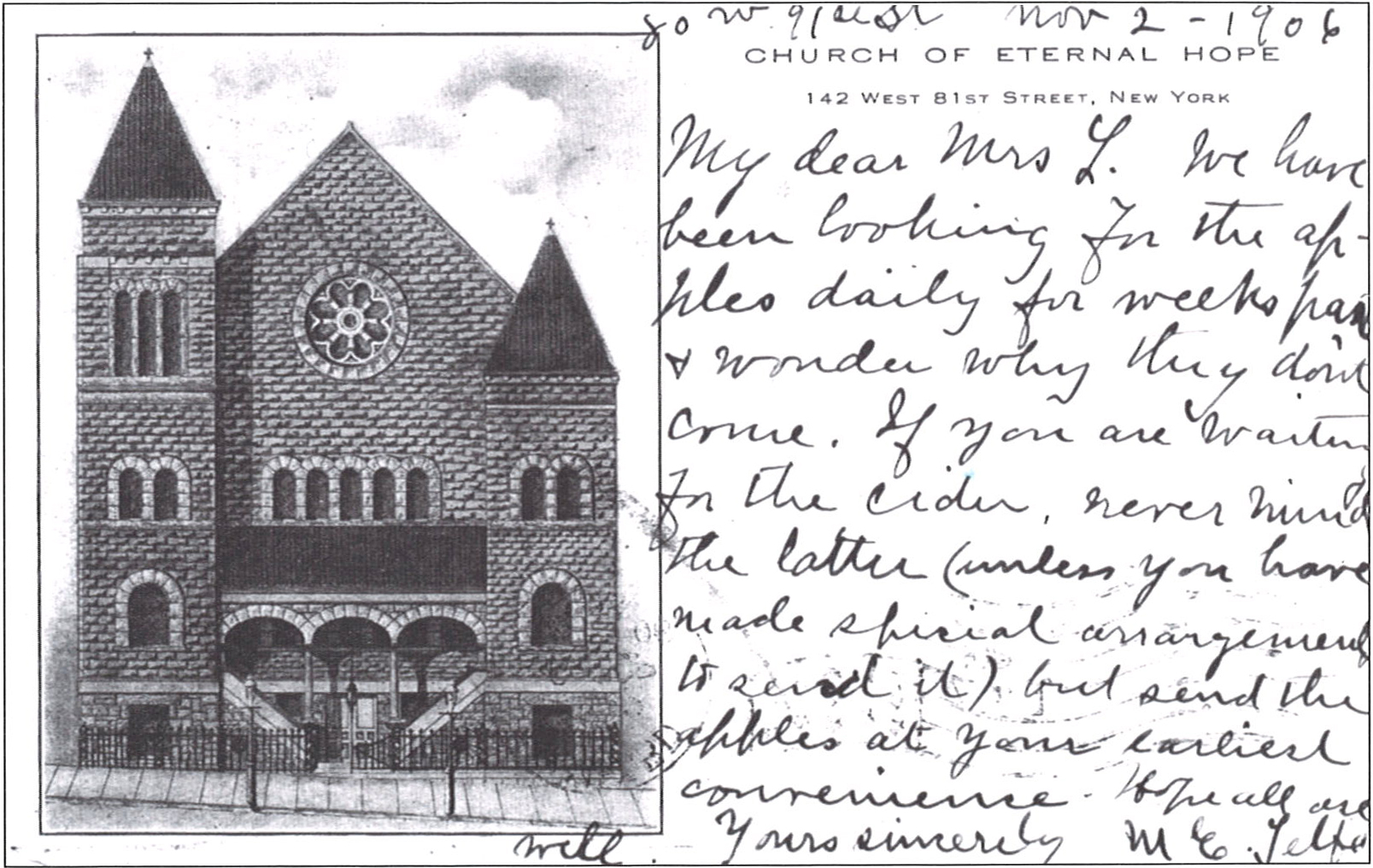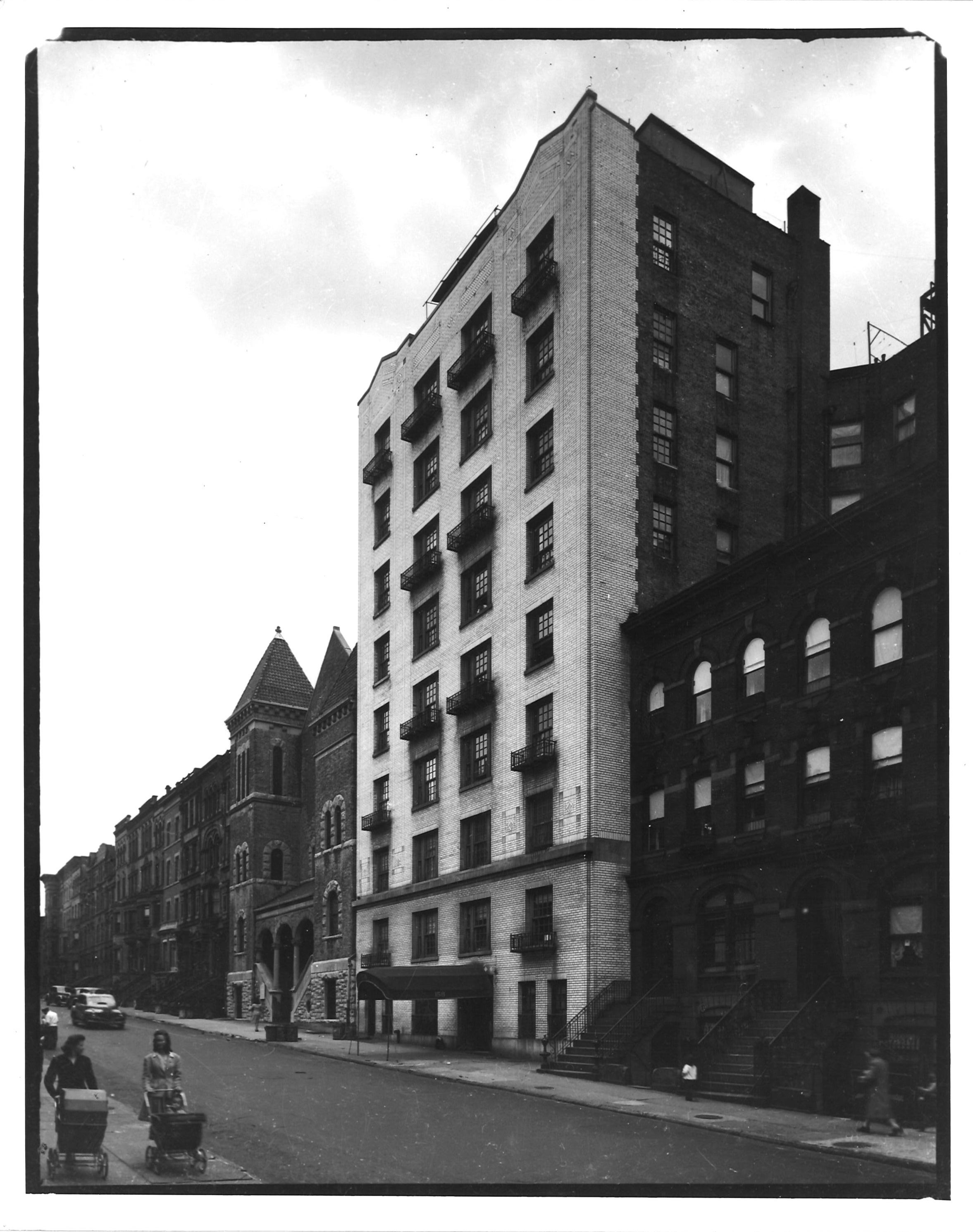140-142 West 81st Street
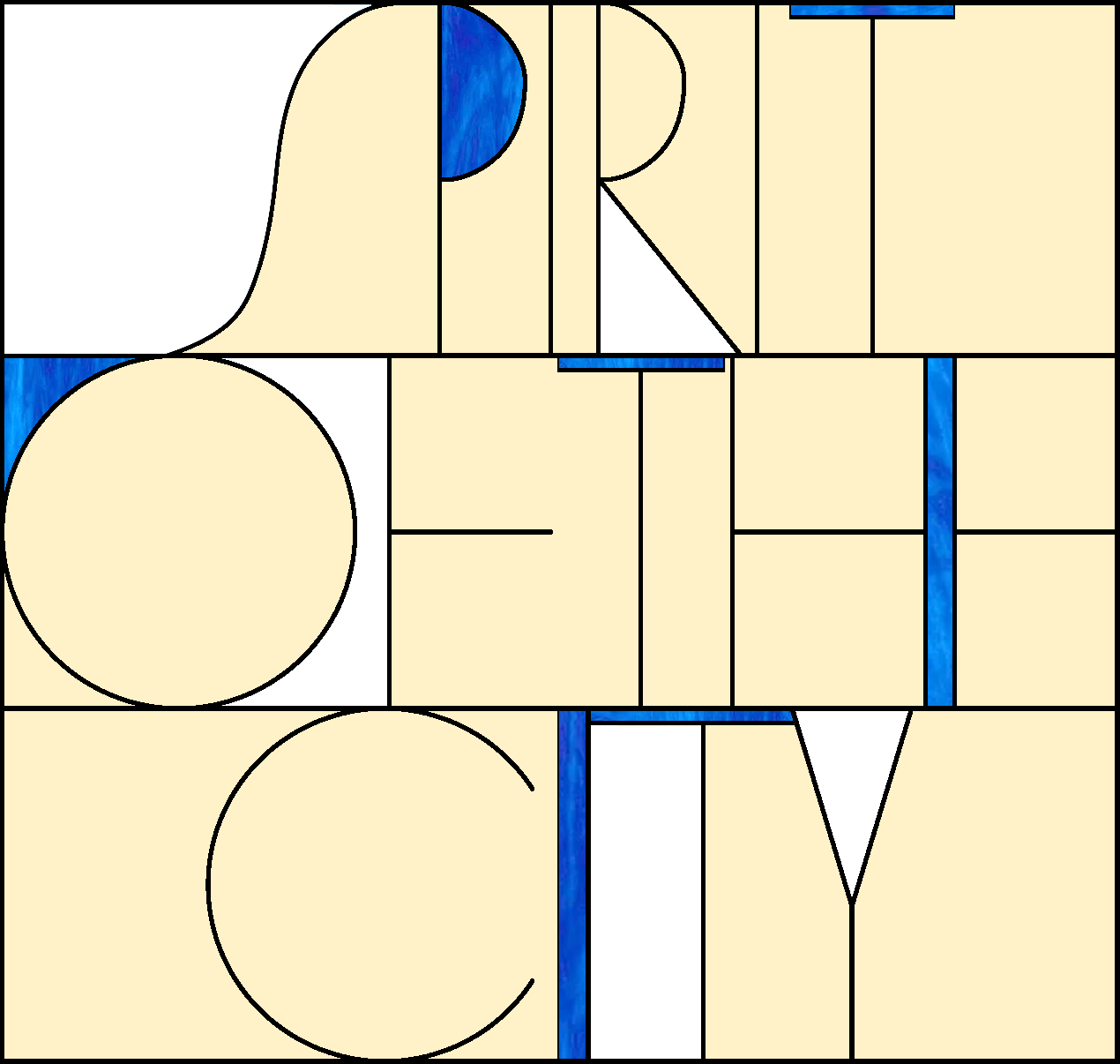
Mount Pleasant Baptist Church
140-142 West 81st Street
by Megan Fitzpatrick
140-142 West 81st Street, currently in use by Mount Pleasant Baptist Church, is a unique Romanesque Revival contribution to the architectural diversity of West 81st Street, between Columbus and Amsterdam Avenues. Originally built for the Third Universalist Society in 1892-93, one of six Universalist Societies founded in New York between 1794 and 1852. They ceased worshiping in the church in 1908 and since then the building has changed owners and tenants several times.
Third Universalist Society / Church of the Eternal Hope
The Third Universalist Society was founded in 1834 with a presence in Manhattan since their first sanctuary was dedicated in 1836, at the juncture of Bleecker Street and Downing Street in Greenwich Village. In 1884, the Universalist congregation purchased a Presbyterian Church on the north side of Eleventh Street for $52,500. Records state that the new church was richly decorated with the pulpit and the organ gallery elaborately trimmed with flowers and evergreens.
Members of the congregation once again voted to move uptown, this time to the expanding Upper West Side, west of Central Park on 81st Street. The Societies President, J. Slater, presided over the purchase of a plot of land in the middle of the block between Columbus Avenue and Amsterdam Avenue, at a cost of $45,000. The cornerstone was laid in late 1892 and work progressed rapidly to finish the structure, eventually opening to the public on May 7th, 1893.
Jonathan F. Capen was recruited by the church to design the congregation’s new edifice. Capen (1865-1927), born in Brooklyn, began his career in architecture apprenticing for architect A.J. Bloor, eventually opening his own practice in Newark, New Jersey. He is most known for his designs of hospital buildings, but the Romanesque church was one of the first buildings he designed, before he established his practice, cementing a name for himself in the city. He once served as President of the New Jersey Chapter of A.I.A. in 1902, was a member of the New Jersey Society of Architects, and was raised to Institute Fellowship the year before his death. One of his last commissions was the Bloomfield Public Library.
The Real Estate Record and Guide recorded that this two-story structure was made of brick and marble, with the mid-block plot measuring at 62-feet wide. This church boasts a number of styles, including flares of Italian Renaissance with classical elements but it is unmistakably Romanesque Revival.
The entrance level is characterized by a central double stairway, balcony, and a loggia of three arches supported by two ionic columns. Two square stair towers, taller on the left, reflecting the downward slope of the block heading towards Amsterdam Avenue, flank the gabled facade. The rocky facade exterior is made from Milwaukee brick with basement entrances to the church’s Sunday School rooms, reading room, and library. The (no longer extant) interior was finished in light wood, and the sides were ‘pierced with eight windows framed in stained glass’. To the right of the altar was the large organ, and on the left was the pastor’s room.
There are striking similarities between this church and another Upper West Side religious structure, Brunner & Tyron’s design at 160 West 82nd Street, originally built for the West End Synagogue, both featuring Italian-inspired arcades flanked by towers and are approached by a double flight of steps. The facade was a departure from the typical religious architecture of the period. The similarities between this church and the synagogue on West 82nd Street, (now the Ukrainian Orthodox Cathedral of St. Volodymyr) show us there was an emerging trend towards this type of facade, especially with real estate opportunities for corner buildings being few and far between as we enter into the 20th century.
This church boasts a number of styles, including flares of Italian Renaissance with classical elements but it is unmistakably Romanesque Revival.
The church in the early to mid-twentieth-century
After struggling to balance their finances for over a decade, the Universalist congregation leased the church to Stephan S. Wise’s Free Synagogue, now with a permanent home at 30 West 68th Street. In 1910 the building was sold to the First or Central Christian Church also known as the Disciples of Christ. This denomination dates back to 1810 with its roots in the Scottish Reformation. They stayed in the church until 1945 when they moved across the park and changed their name to Park Avenue Christian Church.
When the First Christian Church left and rebranded in the Upper East Side, the large membership of the Church of Jesus Christ of Latter-Day Saints chose to worship in the church. The Mormons traded the ‘hills for skyscrapers’ in New York, establishing five LDS churches in the city and one in Manhattan alone serving 1,400 members at 140-142 West 81st Street. The Mormon church purchased the building for worship in the mid-1940s, but quickly realized as membership grew rapidly, they needed a bigger venue. They also cited the need to ‘get into a better neighborhood’ as a reason behind the move. Although when questioned, church members declined to say whether they had experienced crime or harassment during their time on West 81st Street.
Interestingly, the location was scouted in the newly developed area in the lower west 60s, as part of the city’s ‘urban renewal’ initiative, and found its perfect spot opposite the recently constructed Lincoln Center. The site was acquired on January 5, 1971, for an undisclosed amount of cash.
Mount Pleasant – adaptive reuse of building
Mount Pleasant Baptist Church is the current and final owner of the sanctuary. Founded in 1934 they formerly worshiped at 252 West 138th Street in Harlem but moved down to West 81st Street in the 70s. The pastor, Reverend Charles D. Eatman was appointed in 1982 and remains the pastor to this day. Educated in the schools of New York, he is a teacher with the New York City Board of Education and established Mount Pleasant Christian Academy, a small school located on Adam Clayton Boulevard, with the goal of providing ‘an education that mixed religion, a sense of the world and pride in African-American culture’.
In 2014 the Landmarks Preservation Commission approved the church’s application to demolish a portion of the church and develop residential units. Due to the financial instability of the church, they began to reconsider ways to keep the congregation afloat, ultimately deciding to utilize their main asset: the church. In a somewhat rare case for the city, instead of completely razing the church, the facade was retained, an attempt to maintain the integrity of the block.
The adaptive reuse of the landmark is an ongoing process, but retaining this unique religious facade was a small victory for preservation.
(He) established Mount Pleasant Christian Academy, a small school located on Adam Clayton Boulevard, with the goal of providing ‘an education that mixed religion, a sense of the world and pride in African-American culture’.
SOURCES
‘Worshipers in a New Church’ New York Times, Feb 25, 1884.
‘Whiskey Trust Doings’ New York Times, Mar, 9, 1892.
‘New Church of Eternal Hope’ New York Times, May 8, 1893, p. 9.
‘Two Churches at Odds’ New York Times, Mar 16, 1897.
‘Mormons trade hills for skyscrapers’ New York Times, Nov 17, 1970.
‘Mormon Center is Planned Here’ New York Times, Jan 6, 1971, p. 38.
N.Y. Amsterdam News, Mar 27, 1982, p. 16.
‘After a fire pastor keeps a Harlem school going’ New York Times, May 25, 2015.
Real Estate Record and Guide, 1892 B, p. 62
Directory of Social Agencies of the City of New York, 1896, p. 426
The Promise of American Architecture: Addresses at the Annual Dinner of the American Institute of Architects, 1905. Washington, DC: American Institute of Architects, 1905. Page 79.
LPC, ‘Upper West Side/Central Park West Designation Report’, April 24, 1990.
Dunlap, David W. From Abyssinian to Zion: A Guide to Manhattan’s Houses of Worship. New York: Columbia University Press, 2004.
Megan Fitzpatrick is the Preservation and Research Director at LANDMARK WEST!

