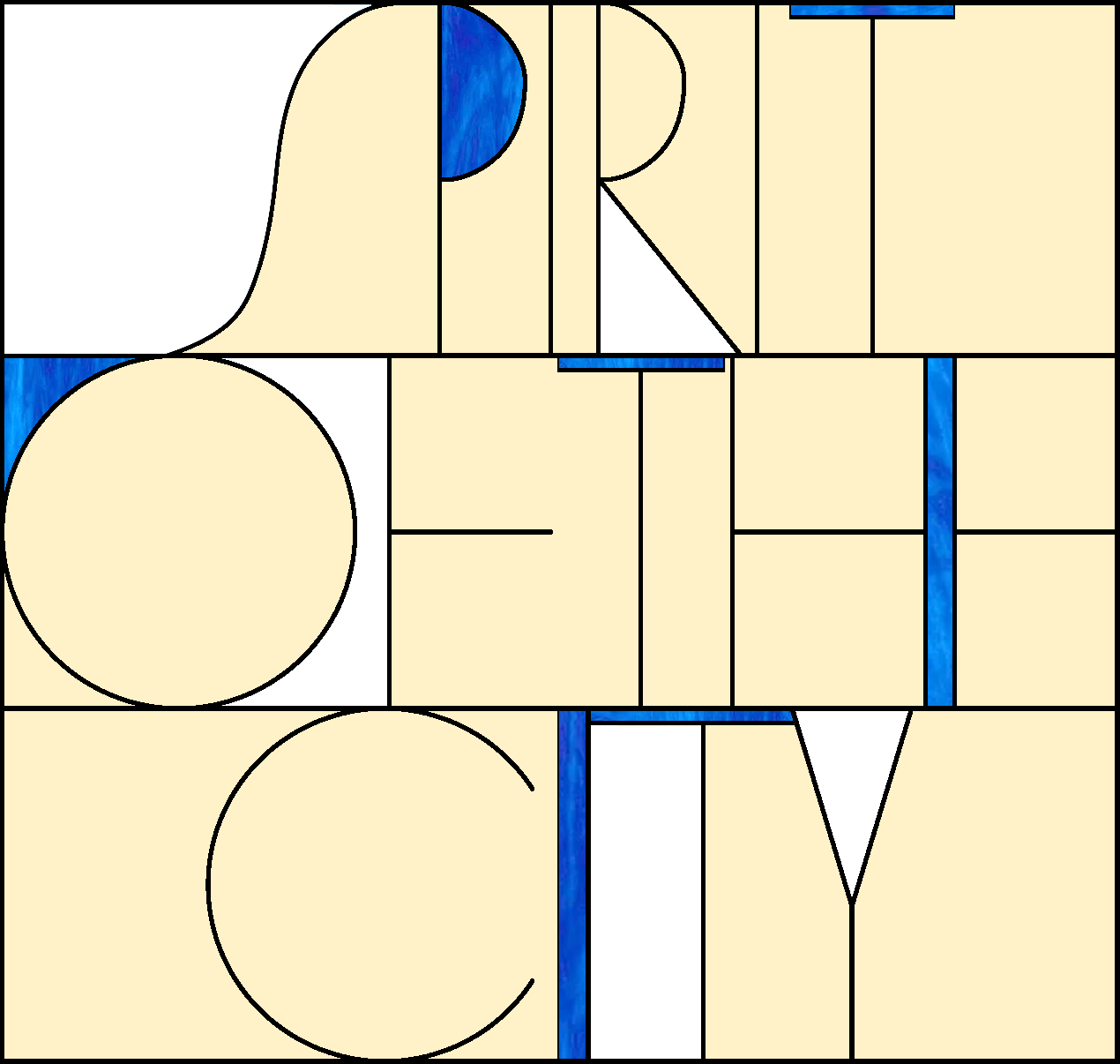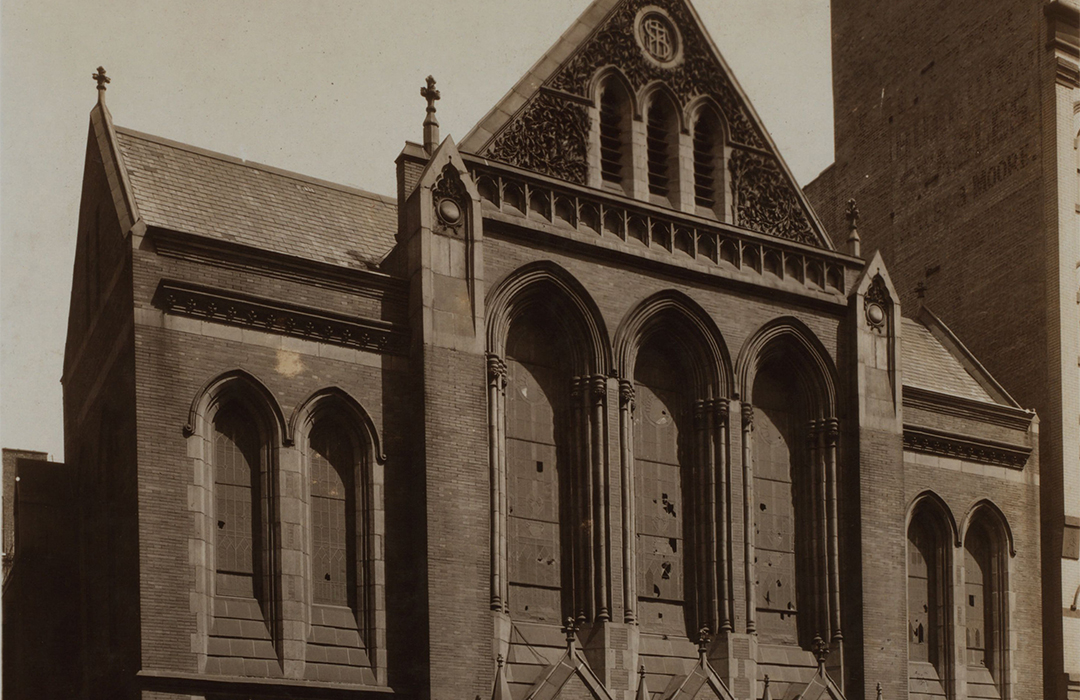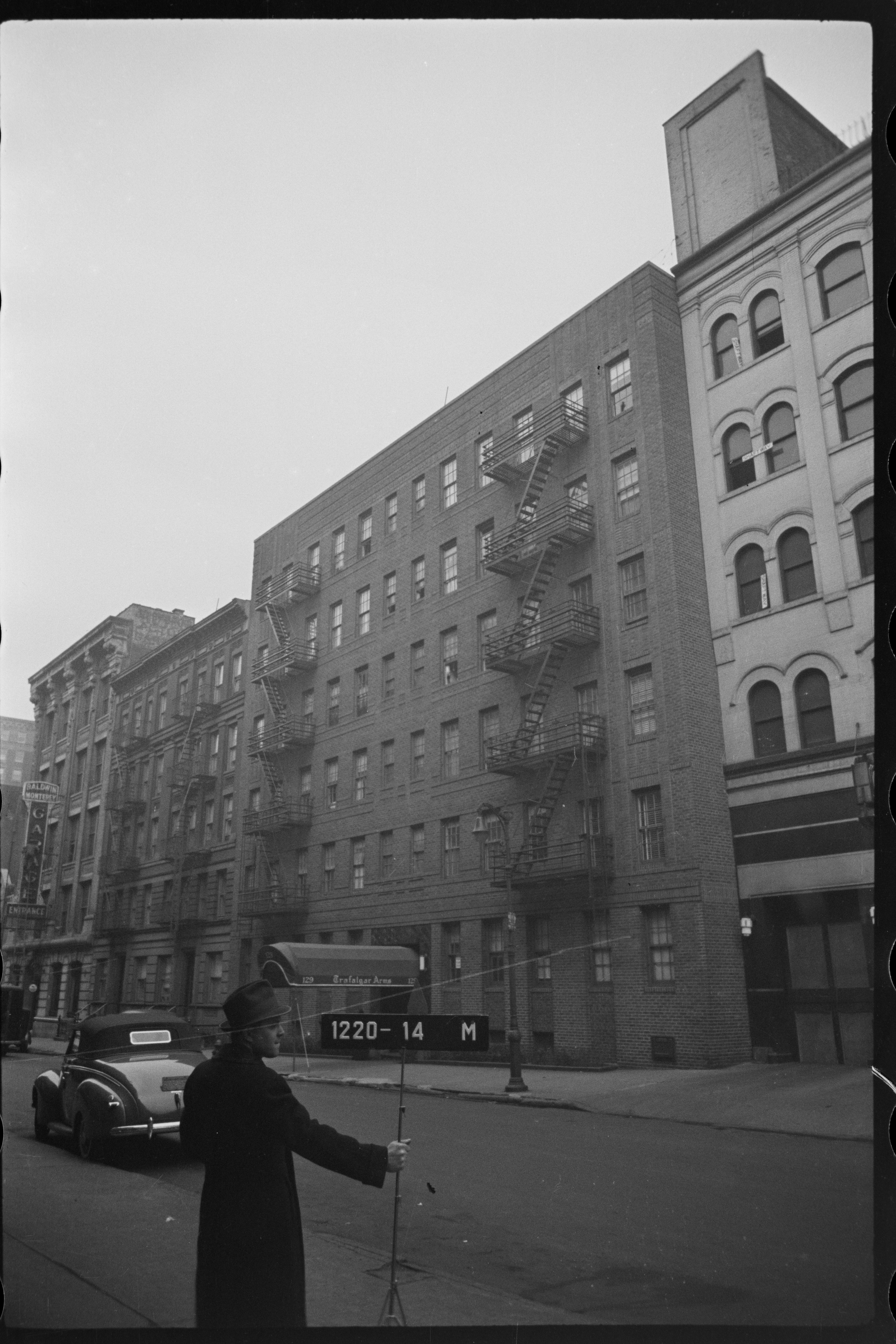
Mother Zion Church
127 West 89th Street
by Tom Miller
In 1796, a group of black New Yorkers, frustrated with the racism they endured at the John Street Methodist Church, created their own congregation. The first black church in New York, the African Methodist Episcopal Zion Church, generally followed the Wesleyan tenets but was organized with bishops, like the Episcopal Church.
In 1864, the congregation took over the former Dutch Reformed Church at Bleecker and 10th Streets. By the turn of the century, there were other branches of the AME Zion Church, earning this congregation the name Mother Zion. In 1903, trustees laid plans to move northward from Greenwich Village.
The congregation purchased three houses at Nos. 127 through 131 West 89th Street, and on August 18, 1903, architect Edward Alfred Sargent filed plans for a “one-story brick and terra cotta church.” On the afternoon of October 18, the cornerstone was laid “in the presence of a large crowd,” according to The New York Times. The newspaper noted, “The cornerstone was laid with Masonic ceremonies under the direction of the Grand Lodge of the colored Masons in the State of New York.” The strict separation of blacks and whites in social and religious organizations was evidenced in the notation “The Grand Commandery of the colored Knights Templars and Alpha and Eureka Chapters of the Order of the Eastern Star were also present.”
In 1796, a group of black New Yorkers, frustrated with the racism they endured at the John Street Methodist Church, created their own congregation.
The church building was completed in 1904 at a cost of $40,000—just over $1 million in 2016 dollars. Sargent had produced a brick-faced neo-Gothic structure trimmed in brownstone and terra cotta. A centered pavilion with three entrance doors above a wide set of stairs projected slightly away from the main building. Its dramatic full-story gable, clad in rough-cut stone, thrust above the peaked roof. Three grouped, soaring Gothic-arched stained glass windows that rose above the entrance porticos formed the focal point.
Pastors of black churches in the early decades of the 20th century dealt with tense racial relations, bigotry, and the challenge of blacks coexisting with a not-always-welcoming white community. Such was the case in August 1908 when two days of race riots in Springfield, Illinois, drew national attention.
On August 14, a mob of white citizens—estimated at between 5,000 and 10,000–marched on the Springfield jail with lynching on their minds. They demanded the release to them of two black prisoners, accused of violent crimes against whites. The rabble was informed that the sheriff had already transported the men to Bloomington, 64 miles away; not only for their safety but in the hopes of avoiding racial trouble.
The infuriated mob turned its rage on the black community. For two days, buildings were burned in black neighborhoods, and seven people were killed. Property loss was estimated at $200,000, and thousands of state militia were required to restore calm.
Despite the contemptible acts, the Rev. Dr. J. H. McMullen urged his congregants not to be pulled into the madness. “We must not let our sanity and judgment be swayed by such outrages as that at Springfield, nor must we apologize for the felon who caused the riots. Law and order are the means which will bring about the proper relations between races.”
Nevertheless, McMullen did not excuse the Illinois authorities. “The law is our hope and our salvation. At times, we regret that the administration has not been placed in the proper hands, but eventually, we will, through its right administration, receive its blessings.” He insisted that guilt on the part of both blacks and whites must be answered for. “The culprits, whether they be of our race or any other, must be punished, and we must withhold our sympathy when punishment is legally meted to a criminal.”
The African Zion Methodist Episcopal Church would not stay especially long in their new home. In January 1914, the church purchased the Church of the Holy Redeemer at No. 153 West 136th Street in Harlem, and on Christmas Day 1914, one decade after the building was dedicated, The Sun reported that it was selling the Upper West Side church. The typical racism of the period was evident in the newspaper’s headline, “Negroes Sell 89th St. Church.”
“…Law and order are the means which will bring about the proper relations between races.”
The building was purchased by the New York City Society of the Methodist Episcopal Church. It became home to the Methodist Swedish Church, also known as the Battery Swedish Church. The Swedish Church shared the building with the Central Baptist Church in 1915, and that congregation erected its imposing church building at the corner of Amsterdam Avenue and 92nd Street.
The Swedish Methodist Church would stay an even shorter time on West 89th Street than its predecessor. On December 16, 1922, the New York Herald announced that the Methodist Episcopal Church had leased the property “for twenty-one years” to Revere & Goldenblum, operators and builders. “The lessees intend to build an eight-story warehouse and garage.”
But instead, the operators resold the church to the Benkay Amusement Company, which converted it to a motion picture theater, the Endicott. Rather amazingly, while the interior was renovated to accommodate the movie theater, the exterior remained untouched.
It may have been the advent of the Great Depression that prompted Benkay Amusement to close the Endicott in 1930. Certainly, motion pictures were high on the list of non-essentials that were cut out of the budgets of struggling families. In any case, in 1930, the firm sold the old church building. The New York Times reported that a “47-family apartment building” would be erected on the site. But nothing happened for four years. Then, on May 21, 1934, architect George C. Miller filed plans for a six-story, $150,000 apartment building. The brick and stone Art Moderne structure survives, and the short-lived church-turned-movie theater is long forgotten.
Tom Miller is a social historian and blogger at daytoninmanhattan.blogspot.com



