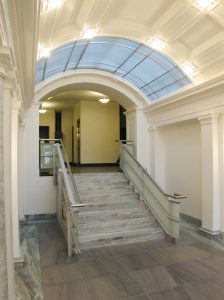Architect Kevin Bone says grand old buildings “are like aging people who find they need more and a greater variety of health care as time goes by.” Hard to be grander than the Manhasset, a beaux-arts style that takes up the frontage on Broadway between 108th and 109th Streets and Broadway.
Bone started Bone/Levine Architects with his friend Joseph Levine after the two young men graduated in 1978 from Pratt Institute. In the years before they were selected by Heller Real Estate to manage the architectural needs of the Manhasset, they had become experts in architectural restoration and had completed numerous other works for Heller. The initial project for the Manhasset was an extraordinarily complex restoration of the top 2 1/2 stories of the apartment building.
 Writing about the restoration of the top floors in 1996, Christopher Gray celebrated the renovation in a 1996 New York Times article entitled “New Crown for an Upper Broadway Wedding Cake.” Bone said that among the most astonishing parts of the job was taking down the metalwork that had formed a multi-leveled crown with numerous dormers, cornices, and ornamental features. Bone said “we were fortunate in finding CW Metals Inc., a company in Greenpoint, Brooklyn, that specialized and still specializes in architectural metalwork, who helped us replicate all of the old metalwork with new copper replacements. The project took several years to complete during the late 1990s. Then, in the spring of 1999, a fire broke out in a Mexican restaurant, one of the street-level businesses. The fire gained strength igniting the scaffolding constructed for the roof repair. Damage to the north side of the building was extensive. Bone recalls that 145 firefighters came to the scene. 72 households were evacuated. The fire and its aftermath were described in detail in a 2000 New York Times article entitled “Many Still Homeless a Year After a Fire at a Landmark.” To this day, Bone is impressed by how the city, residents of the building, and owners of the building rallied to have repair and restoration be as comprehensive as possible. Bone said it was an exceptional opportunity to make the north side of the building both habitable and consistent in style with the original. Many elements of the infrastructure, like the elevators, boilers, and electrical service, had to be modernized.
Writing about the restoration of the top floors in 1996, Christopher Gray celebrated the renovation in a 1996 New York Times article entitled “New Crown for an Upper Broadway Wedding Cake.” Bone said that among the most astonishing parts of the job was taking down the metalwork that had formed a multi-leveled crown with numerous dormers, cornices, and ornamental features. Bone said “we were fortunate in finding CW Metals Inc., a company in Greenpoint, Brooklyn, that specialized and still specializes in architectural metalwork, who helped us replicate all of the old metalwork with new copper replacements. The project took several years to complete during the late 1990s. Then, in the spring of 1999, a fire broke out in a Mexican restaurant, one of the street-level businesses. The fire gained strength igniting the scaffolding constructed for the roof repair. Damage to the north side of the building was extensive. Bone recalls that 145 firefighters came to the scene. 72 households were evacuated. The fire and its aftermath were described in detail in a 2000 New York Times article entitled “Many Still Homeless a Year After a Fire at a Landmark.” To this day, Bone is impressed by how the city, residents of the building, and owners of the building rallied to have repair and restoration be as comprehensive as possible. Bone said it was an exceptional opportunity to make the north side of the building both habitable and consistent in style with the original. Many elements of the infrastructure, like the elevators, boilers, and electrical service, had to be modernized.
 In a later renovation at the building, on the south side of the building, much of the “original fabric” including an elaborate lay skylight and mosaics was unharmed by the fire, and Bone’s team was able to integrate historic features “parts of the historic fabric” into plans for modernization.
In a later renovation at the building, on the south side of the building, much of the “original fabric” including an elaborate lay skylight and mosaics was unharmed by the fire, and Bone’s team was able to integrate historic features “parts of the historic fabric” into plans for modernization.
Considering the Manhasset’s future, Bone says many residents and other stakeholders would like to see a shared roof deck and garden installed. Plans for these amenities have been drawn up but are on hold for economic reasons. Bone points out that stakeholders like building features they can see and enjoy. The Manhasset has 10,000 sq. ft. of “beautiful, glorious” rooftop expanse overlooking the Hudson. However, daily maintenance needs to move to the top of the “to-do” list to ensure safety, compliance with housing department regulations and comfort and convenience. One of the important lessons Bone said he’s come to appreciate over the years is that “Everyone, the board, ownership, and residents need to come together to manage these buildings. They are like small villages. They need to understand the problem and help decide on priorities and commitments to quality. What may be more expensive in the near term may turn out to be long-lasting and economical.
A special noteworthy element of the Manhasset project is the restoration of iron storefronts. Bone described that the fortunate find of a tax photo in the municipal archive made this renovation possible, “We knew exactly what the “beautiful original store fronts were like.” Passersby, interested in appreciating what storefronts on the Upper West Side were once like, should make a point of checking these out.
“Who knows what the future will bring,” said Bone.

 By
By