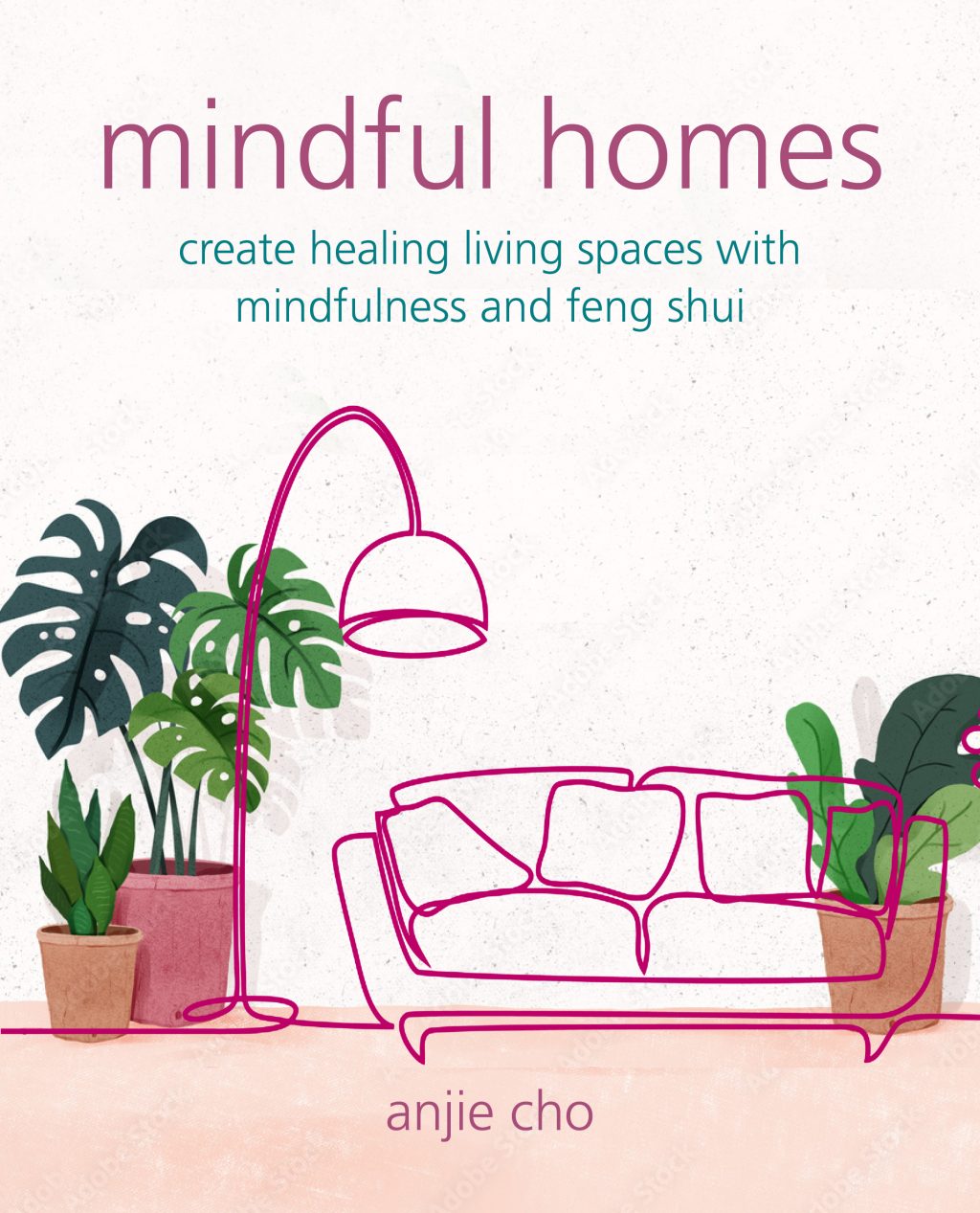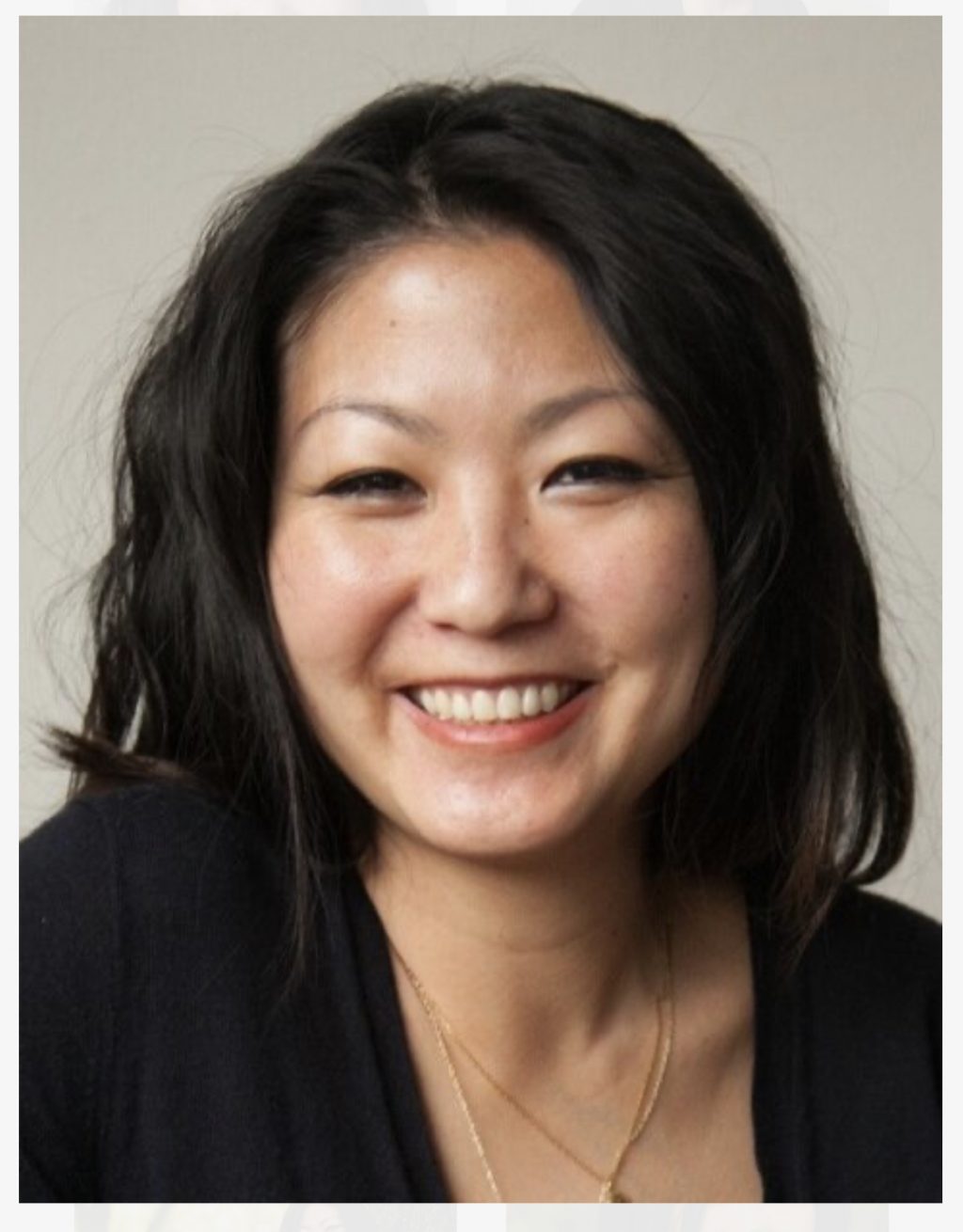You may yearn for the minimalism, tranquility, and light characteristic of architect Anjie Cho’s interiors and wonder how this environment might be achieved in your own apartment.
Over the 20 years Anjie has been living in NYC, she’s designed many beautiful apartment renovations that reflect her expertise in Feng Shui. Describing the discipline that was developed in China during the 9th Century BC, Anjie has written “Mindfulness of space [is] paying attention to all the details in our environments so you can be happier, feel nourished and supported in your life, and so you can be present for every moment, and awaken to magic & beauty.”
Anjie’s design approach adheres to basic Feng Shui concepts about open space and mindful furniture arrangement, but she is also realistic that even a gut renovation does not allow for moving windows or an entry door. Also, it’s clear from the way she describes her design process, that it matters to her to incorporate a client’s aesthetic and lifestyle priorities. She embraces the idea that having a mutually respectful relationship between designer and clients and understanding their preferences relating to their nourishing home environment is a key to delivering an outstanding result.
Her stunning design for a duplex apartment on a high floor at The Gramont at 215 West 98th Street is an example of the realization of a design for the gut renovation that made the clients happy. It also reflected work that satisfied the architect’s creative spirit. The apartment had been subdivided in the past and then recombined awkwardly. Most fixtures and appliances were beyond repair, walls between rooms had to be moved so that they made sense.
The clients were a couple with one young child. Another was on the way. More than investing in trendy, ultra-expensive appliances and decorative elements, they cared about maximizing space for play and family time. Yes, they also needed an easily accessible, inspiring place to conduct professional activity that was useful but not intrusive. “We created a little nook by a window as an office space situated behind a sliding shoji-like screen.” An unexpected and very enjoyable luxury was the installation of a soaking tub in the primary bathroom.
There was a clear need to address child safety and the impracticality of a spiral staircase that had once been installed between the two duplex floors, Anjie replaced it with a floating staircase, a solution that is both beautiful in its simplicity and practicality.
Lifestyle choices also needed to be taken into consideration. TV watching merited no special consideration, but space and interest in “fun” contemporary elements like a huge projection screen for adults to enjoy video game playing did matter. Throughout, client-designer consultations and discussions were conducted one-on one with Anjie. She said she prefers it that way and does not hand over parts of a project to assistants or trainees.
Clarifying possible misconceptions about how her expertise as a Feng Shui consultant informs her role as architect and interior designer, Anjie explained that she designs physical spaces for living. She does not advise on decluttering management, organizing personal possessions or hoarding challenges. “When Feng Shui developed there was no such thing as clutter,” decluttering and hoarding calls for other specialists. While she loves flowers and plants and has been photographed by her friend Moho Pourazizi in gardens and parks such as Le Jardin des Plantes in Paris, she leaves clients to follow their own preferences. She said she is not an expert in plants and does not advise on what to buy and placement. However, from a Feng Shui perspective, she said, “Having fresh cut flowers can raise the energy of a space and raise your mood. In Feng Shui we say they can unstick no things that are stuck. House plants can help to create kindness and flexibility within your life.”
Organizing space to maximize light is very much reflected in Anjie’s work. For the duplex on West 98th Street, she wanted to optimize light in the already large bright apartment. Having all the walls painted white is something she typically recommends to achieve this goal. In the pre-air conditioning era in which many Upper West Side buildings were constructed, walls were frequently painted in dark colors to shield from hot, muggy New York City summers.
 Anjie takes Feng Shui into a virtual setting, offering courses through the Mindful Design Feng Shui School, which offers training and certification to prospective consultants in the principles of the discipline. The course is offered annually, providing learning sessions via Zoom conducted by Anjie and her teaching partner, Laura Morris. Most participants are engaged in real estate and interior design. The series includes virtual visits to homes that provide examples of training related to training. Somehow, Cho has found time to produce two books that illustrate her work: Holistic Spaces (2018) and Mindful Homes (2023).
Anjie takes Feng Shui into a virtual setting, offering courses through the Mindful Design Feng Shui School, which offers training and certification to prospective consultants in the principles of the discipline. The course is offered annually, providing learning sessions via Zoom conducted by Anjie and her teaching partner, Laura Morris. Most participants are engaged in real estate and interior design. The series includes virtual visits to homes that provide examples of training related to training. Somehow, Cho has found time to produce two books that illustrate her work: Holistic Spaces (2018) and Mindful Homes (2023).
Anjie is Korean American. She grew up and completed her academic education in California. She then began her career working on corporate projects on the West Coast. After moving to NYC, she focused on the design of apartment interiors. Among many projects, she incorporated her design experience imbued with Feng Shui concepts into the renovation of the apartment in a 1950s building she shares with her husband and pups on the FDR Drive on the Lower East Side.

 By
By