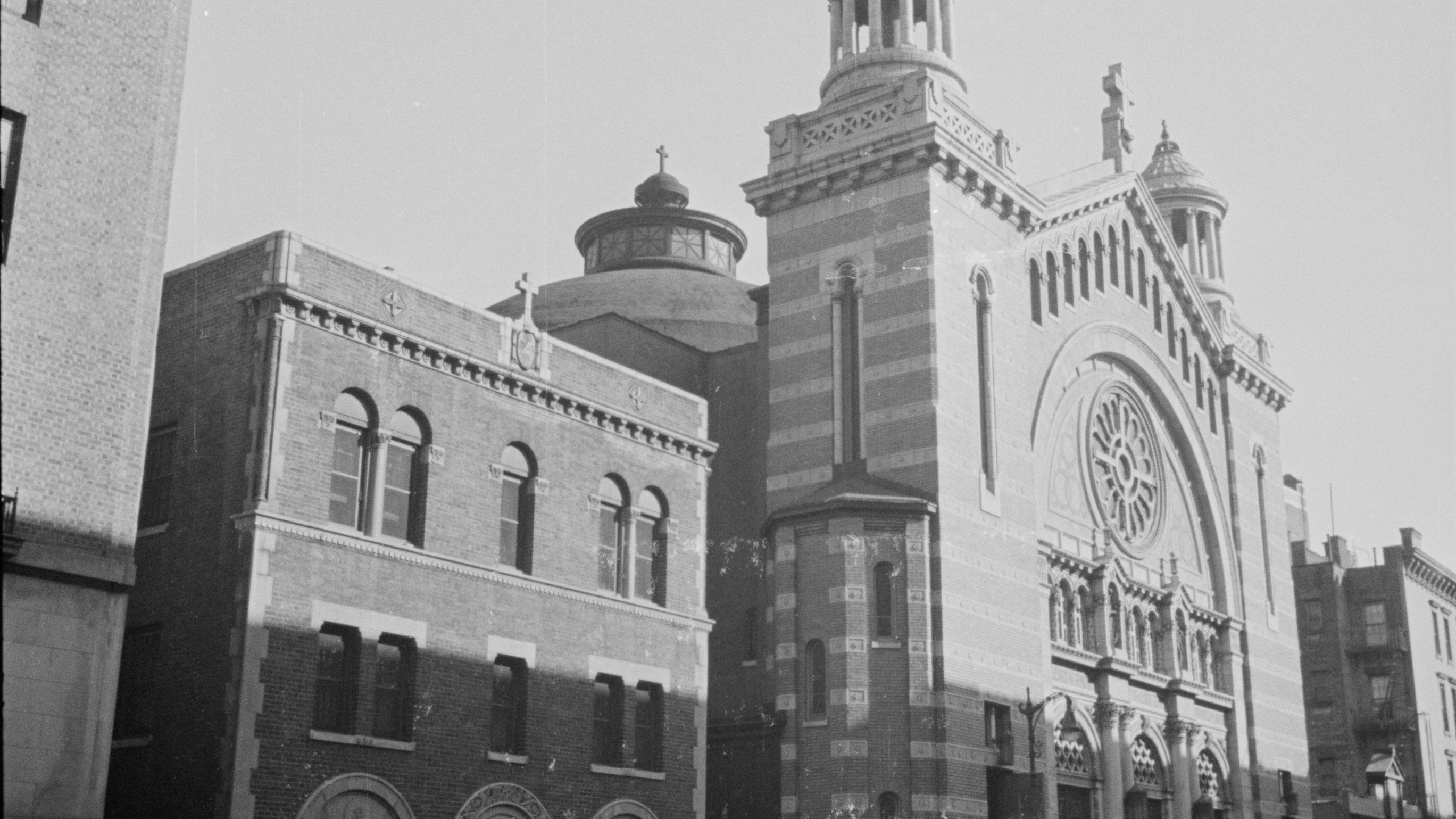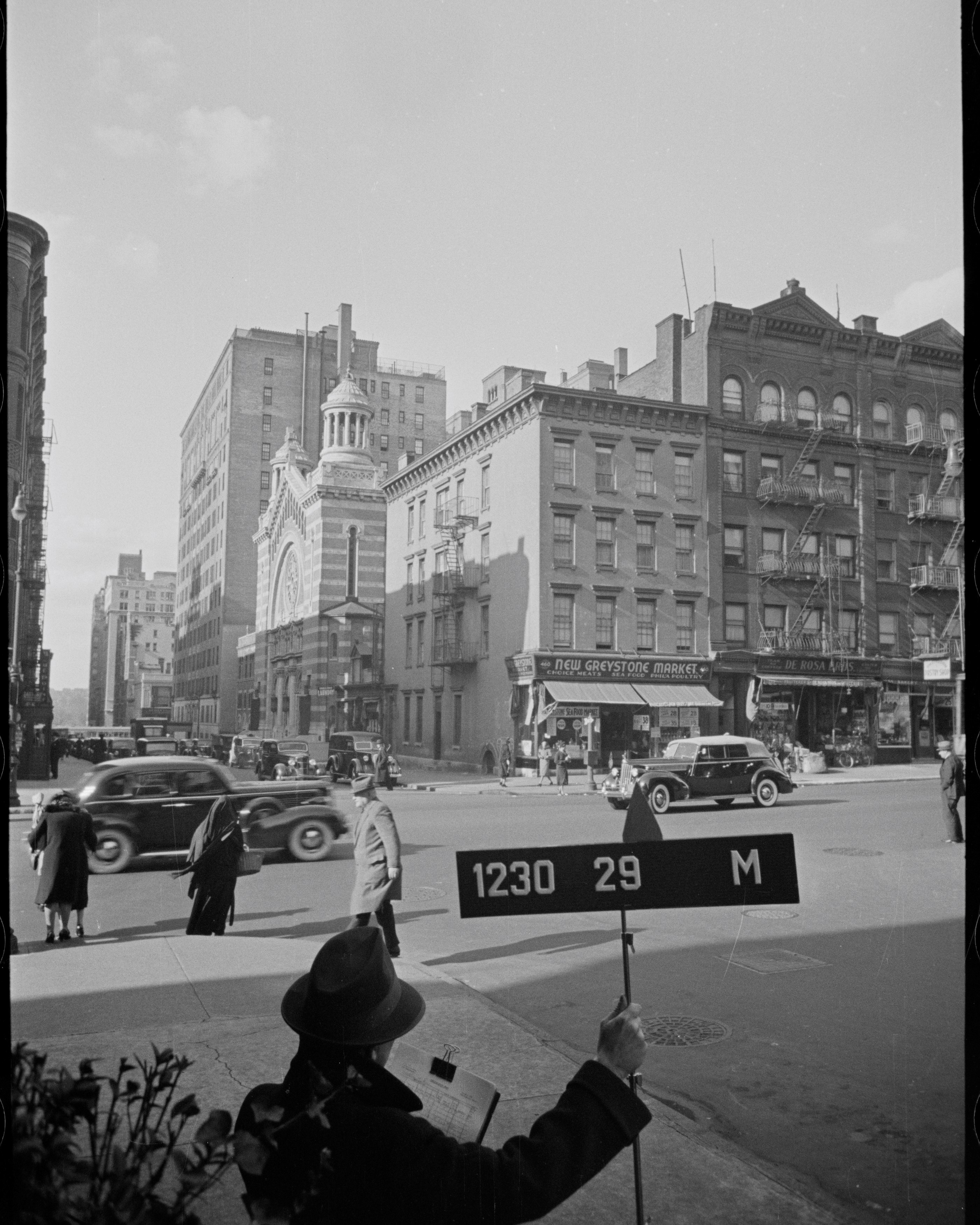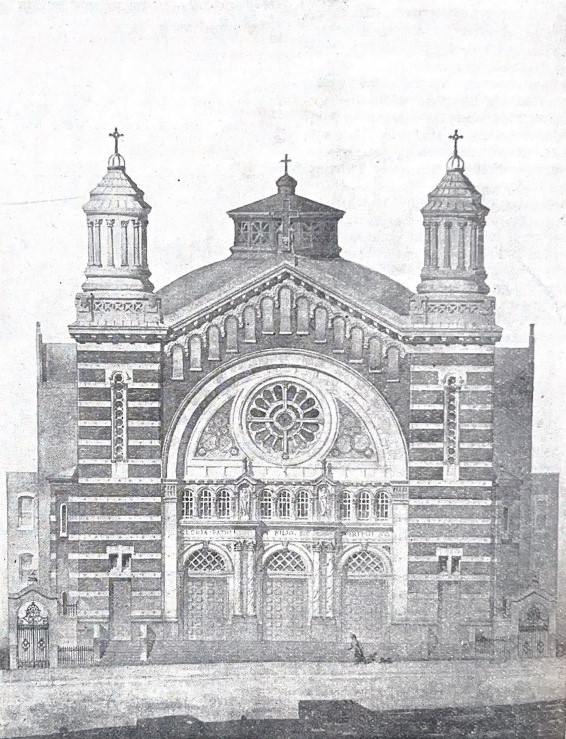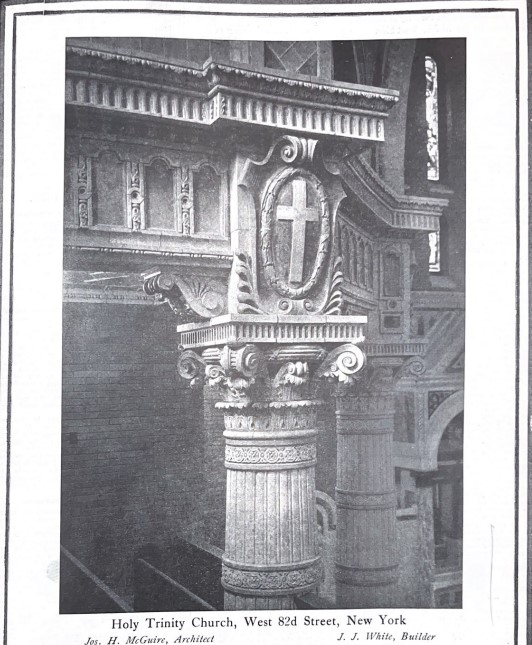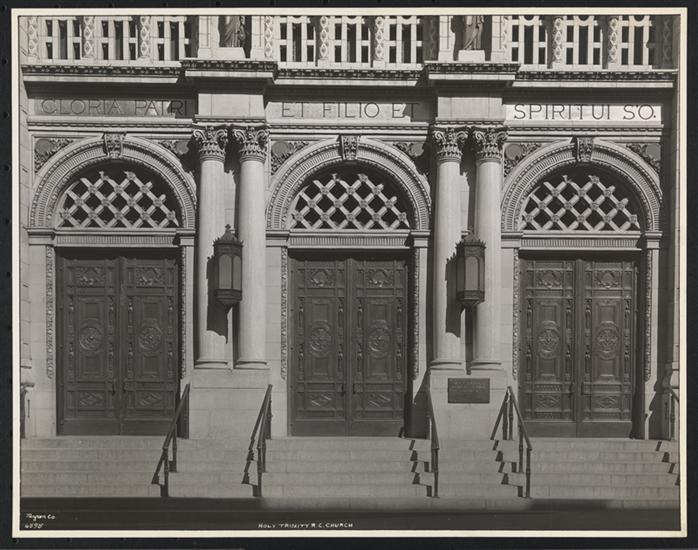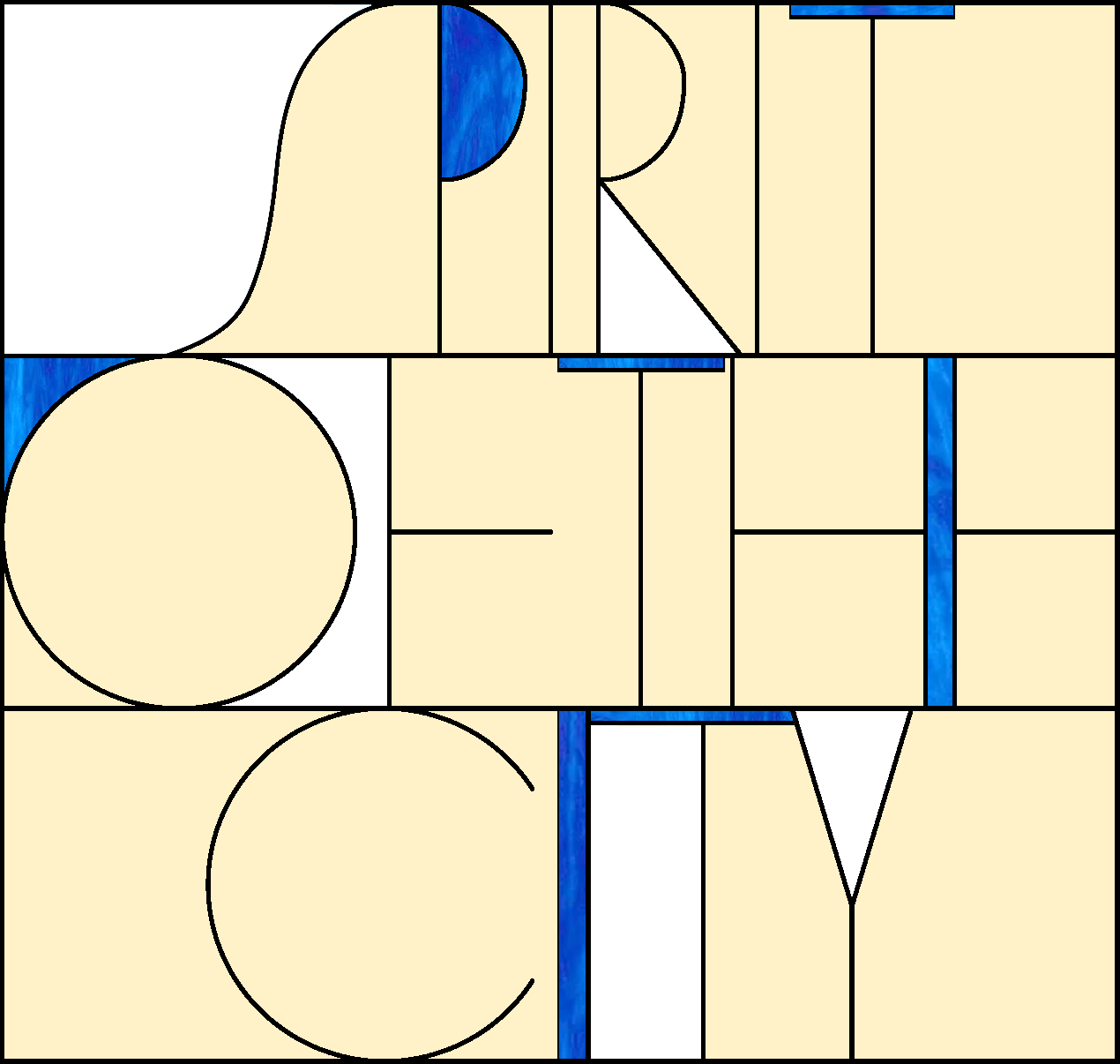
Holy Trinity Catholic Church
209-213 West 82nd Street
by Tom Miller
On June 5, 1903, the cornerstone for Richmond Virginia’s basilica-style Cathedral of the Sacred Heart, a gift of New York millionaire Thomas F. Ryan and his wife, was laid. The architect, Joseph H. McGuire, had collaborated with Rafael Guastavino on the project and the completed cathedral ceiling would soar upward as a series of tile-covered arches. Before long, the pair would work together again for the Chapel for St. Joseph’s Institute at Throgs Neck, New York.
Joseph Hubert McGuire specialized in Catholic churches and his decision to work with Guastavino was a step out of the box of ecclesiastical architecture. Guastavino’s process of creating strong, self-supporting arches clad with interlocking tiles was wildly popular. It was found throughout the city–in the beautiful 1904 City Hall Subway Station and as a forest of tiled columns and arches under the 1909 Queensboro Bridge, for instance. But at a time when Catholic churches were adorned with frescoes, marble or faux marble columns, and ornate stenciling, Guastavino’s utilitarian tiles were totally unexpected and superbly successful. The pair would join forces at least one more time.
As the 19th century drew to a close the Upper West Side was no longer a developing district. It was a firmly established neighborhood and the Catholic Church ensured the needs of its flock were covered. In the winter of 1898 Archbishop Michael Corrigan “decided upon the planting of a new parish church on the west side halfway between the Blessed Sacrament, at Broadway and Seventy-first Street, and the Holy Name, at Amsterdam Avenue and Ninety-sixth Street,” as recorded in The New York Times.
The new parish was named the Church of the Most Holy Trinity and land was acquired almost immediately on the north side of West 82nd Street just west of Amsterdam Avenue. The congregation worshiped in a large hall on Broadway next to the First Baptist Church while plans for the church structure were laid. Holy Trinity’s first rector, Rev. Joseph H. Bigley, was eager to take on the project.
The New York Times later wrote, “to the task Father Bigley devoted himself with enthusiasm.” Bigley’s zeal in getting construction underway and the church completed was so fevered that “many friends [worried] that he was overtaxing himself,” said the newspaper.
Plans for the church were filed in March 1899. In reporting on the filing the Real Estate & Record & Builders’ Guide got the facts wrong—naming Thomas J McGuire, an important real estate developer, as the architect, rather than Joseph H. McGuire.
The cornerstone was laid in the fall of 1899. The New York Times was not so sure it liked the plans, issuing a headline on October 21, 1899 “New Catholic Church’s Odd Design.” The newspaper reported “The design of the new church is unique, in that its main feature is a large dome, supported by eight columns, thus affording a lofty central space clear of obstruction in the nave. The towers, one at each side of the front, will serve as gallery stairways, and there will be outside entrances through them, besides two basements and two main entrances. The basement, now building, will seat 750, and the church proper 850.” At the time of The Times article, construction costs were projected to be $150,000—about $4 million today.
A Catholic journal called the design “one of the finest examples of Byzantine architecture in this country.”
As construction continued, Father Bigley’s enthusiasm increased. By April the basement was completed and roofed over. Services were planned to begin in the basement in May. Those around the priest warned him of overwork. “Father Bigley in his zeal listened to neither the warnings of his physician, Dr. J. A. O’Neill, nor to those of his assistant, the Rev. A. J. Driscoll,” said The Times, “and as the time when the realization of his plans to conduct the services of the parish in its own church approached, his energy and self-denial increased.” On April 24, 1900, the newspaper reported, “He was constantly occupied last week and very busy with parishioners on Sunday.”
Bigley went to bed in the parish house, almost directly opposite the building site, around 10 pm that night, planning to say mass the next morning. When he did not appear, the housekeeper, Elizabeth Dee, rapped at his door. Receiving no response, she called Father Driscoll. The priest forced the door and found Father Bigley dead on the floor. He had suffered a heart attack while preparing to go to mass.
The first service in Holy Trinity’s basement was not held until August 5, 1900. By now, the membership had swelled to 5,000 and Archbishop Corrigan had named a new rector, Rev. Michael J. Considine. The basement, which had cost $30,000, was finished in oak and could seat 600 worshipers. “There are three altars and a fine organ is in place,” reported The Times. Despite the large membership, however, it appears that money for construction had run out. The newspaper said that now that the basement was completed “that is all that is to be attempted at present.”
Indeed, it would be a decade before further construction was considered. Then on April 9, 1910, the Record & Guide reported that the church had purchased the property directly behind the site, at Nos. 212-216 West 83rd Street at a cost of $100,000. Not only was the parish ready to build; it had decided on a larger structure.
The Record & Guide, on March 18, 1911, explained “When in 1910 the superstructure was commenced it was decided to lengthen the sanctuary by 12 feet, additional ground having in the meantime been purchased. As large a seating capacity as possible was desired, together with a large sanctuary, narthex, sacristy, and baptistery.”
The church was complete by February 1911 when Architecture and Building detailed the parties involved in addition to McGuire. “Carter, Black & Ayres supplied the front brick for the exterior and the interior brick also. The dome is of Guastavino construction. The McBride Studios built the altars, and the Daprato Statuary Company supplied the stations of the cross. The Gorham Co. supplied the crucifix for the high altar and the sanctuary lamp.”
As he and Guastavino had done in the Cathedral of the Sacred Heart, McGuire turned to the basilica plan for Holy Trinity. Designed in what the Record & Guide called “modified Byzantine” the sumptuous facade melded light-colored brick with exuberant terra cotta details.
A Catholic journal called the design “one of the finest examples of Byzantine architecture in this country.” It was a well-intentioned if slightly off-base compliment. Joseph McGuire’s design was, indeed, essentially Byzantine. However, he splashed the facade with touches of Romanesque and perched two magnificent copper Greek-inspired cupolas upon the corner towers.
Bands of terra cotta interrupted the brick of the towers to create a striped effect. A grand arch dominated the façade, enclosing the three main entrance doors and the large rose window.
Inside, Guastavino and McGuire had joined forces to create a masterwork. The basilica plan resulted in a nearly-square sanctuary. “The crossing is some seventy feet in diameter and is surmounted by a tile dome,” said The Record & Guide on March 18, 1911. “The nave and transept, if one may so call them, are forty-two feet in width and are covered with barrel vaults of tile. The four pendentives are pierced with niches covered with gold mosaic, and the principal artificial illumination of the church is obtained by light reflected from these niches.”
The use of Guastivano’s tile, in itself, smacked of the Arts and Crafts Movement. McGuire carefully introduced the popular style in the form of flat-paneled oaken woodwork, herring-bone brick wall panels, and the earthy ochres, pinks, and greens of the wonderful terra cotta columns. His ability to meld the starkly diverse architectural and decorative styles in Holy Trinity resulted in a sumptuous yet not overly ornamented interior.
The Record & Guide described the various materials. “The floors are mosaic, marble, and terrazzo. The altars, altar rails, font, etc., are of marble, bronze, and mosaic. The only wood in the entire church is in the doors and the gallery floors and pews.” From seventy feet above the floor, light streamed down from a stained glass oculus in the center of the dome.
In the spring of 1912, plans were underway for the dedication of the Church of the Most Holy Trinity. On May 2, Archbishop Giovanni Bonzano, the new papal delegate to the United States, was on a steamer headed for New York. Cardinal John Murphy Farley had planned an extensive schedule of receptions and dinners to welcome him. The congregation of Holy Trinity was no doubt highly excited when The Sun reported “On Sunday he will dedicate the Church of the Most Holy Trinity in West Eighty-second Street.”
It would not be, however. On May 6 The New York Times reported “It was decided two or three days before the arrival of the Papal Delegate that he should dedicate this church as the first official act of his office after his arrival. However, the Delegate upset these plans by pleading fatigue. He said mass in the Cathedral at 7 o’clock and rested during the remainder of the day.” It was up to Cardinal Farley to officiate. “The Cardinal performed the ceremony in the presence of a devout assemblage of the parish,” said the newspaper.
The first years of the church’s existence saw some unusual incidences. Rev. Dennis J. Driscoll was an assistant rector here. When the priest began exhibiting some peculiarities, he was sent to the Mount Hope Retreat in Arlington, Maryland “for mental troubles.” He seemed to have recovered and was sent to the Church of the Blessed Sacrament in New Rochelle. Driscoll, however, had not recovered.
The priest showed inappropriate attention to Marie J. Niehuaus, daughter of sculptor Charles Henry Niehaus. According to The Evening World, “His conduct there and especially his apparent forgetfulness of his work in his infatuation for Miss Niehaus led the rector to cause his removal.” The pair were married in City Hall in Jersey City by Justice of the Peace Frank P. Lehane. After living together for ten days, Driscoll disappeared.
“Testimony was given before Justice Mills that the former priest was not cure of his insanity and did not know what he was doing when he married,” said The Evening World. The newspaper’s headline on April 6, 1914 read “Sculptor’s Daughter Wins Annulment of Marriage to Priest.”
A clandestine wedding took place in the church on July 30, 1915, when St. Julian Ravenel, Jr. married Nancy Walker Hull. The bride’s father, Joseph Hull, was president of the Merchants National Bank of Savannah and, according to The Sun, “is reputed to be the wealthiest Georgian.” The groom “belongs to an old South Carolina family. His parents came to New York about twelve years ago,” said the newspaper.
What would have been a socially important wedding was instead a secret. “The bride is about 17 years of age and the bridegroom not much more than 21,” reported The Sun. The parents of the couple had been aware of the romance, and accepted their “engagement.” No doubt they expected that it was merely a passing infatuation. Nancy was still years from her debut. The Sun said, “because of their youth the engagement was not announced by their parents.”
The pair took matters in their own hands and were married by the Rev. Father Hackett in Holy Trinity. They kept the secret from their parents until October 6 “and when they told it they received parental forgiveness and blessings.”
In the early days of the 20th century elevator operators were termed “pilots.” One of the most well-known of these was Irish immigrant Barney Garland who, in 1916, had operated one of the elevators in the Waldorf-Astoria for 17 years. His highly visible job put him in contact with titans of banking and industry who came to know him on a first-name basis. The Sun said on October 14 that year “captains of industry, buccaneers of finance, statesmen, merchant princes, and even wine agents always say: ‘Hello, Barney’—just like that.”
“And for seventeen years rubbing elbows with the great and acting as godfather to his friends’ children contented him,” said the newspaper. However, the bachelor was about to be less contented. Around September 1916, Garland was present at a christening party and met a young Irish girl, Anna Fitzsimmons. “One word let to another, as words will when tinged with a brogue,” said The Sun. “So they were married Wednesday at Holy Trinity Church,” just a few weeks later. While the weddings of immigrant couples were rarely noticed; the elevator pilot was so well known and liked that his marriage earned widespread newspaper attention.
What would have been a socially important wedding was instead a secret. “The bride is about 17 years of age and the bridegroom not much more than 21,” reported The Sun
A highly unusual marriage ceremony took place here on February 10, 1917. Almost simultaneously, Marie Lenore Taylor became the bride of Thomas Murray Quinn; and her brother, John C. Taylor married Dorothy Madden Radcliffe. The two couples assisted each other in the ceremonies. In order to do so, as soon as Marie and Thomas had completed their vows they rushed to the back of the church to follow the second couple to the altar. “Despite the excitement and the necessary quick changes they did not get their parts mixed up and everything came out exactly as had been planned,” said The Sun the following day. “Both ceremonies required only half an hour.”
One of the most tragic episodes to unfold at Holy Trinity occurred on Sunday morning, April 9, 1923. James Walsh served as an altar boy that morning and following mass, the nine-year-old rushed out of the church “hurrying home for breakfast,” as reported in The Times the next day. As he darted across 82nd Street, he was struck by the car of cotton goods manufacturer Louis J. Lippman and thrown to the sidewalk. Lippman picked up the little boy and with Patrolman John Lahey took him to Roosevelt Hospital. His skull was fractured.
On October 4, 1931 Holy Trinity Church was rededicated by Cardinal Patrick Joseph Hayes. In preparation for the event, the church received new elements. “Bronze front doors, a huge Byzantine crucifix and a bronze statue of Christ, additional stained glass windows, altars, stations of the cross and lighting fixtures are among the new decorations in the church,” reported The New York Times
In 1995, McGuire’s superb cupolas were necessarily removed due to deterioration. Otherwise, the magnificent and much-overlooked structure is beautifully intact. The interior space is a must-see for lovers of Guastavino.
Tom Miller is a social historian and blogger at daytoninmanhattan.blogspot.com

