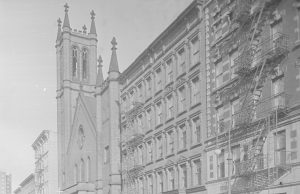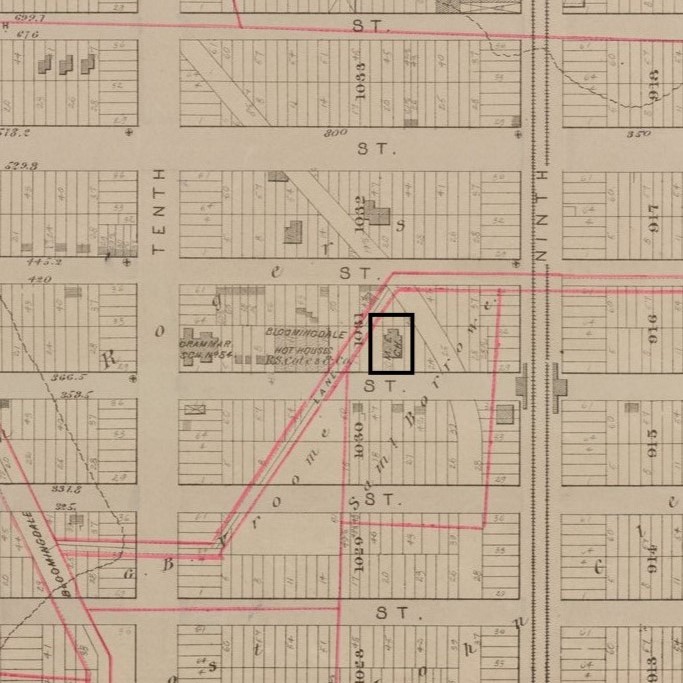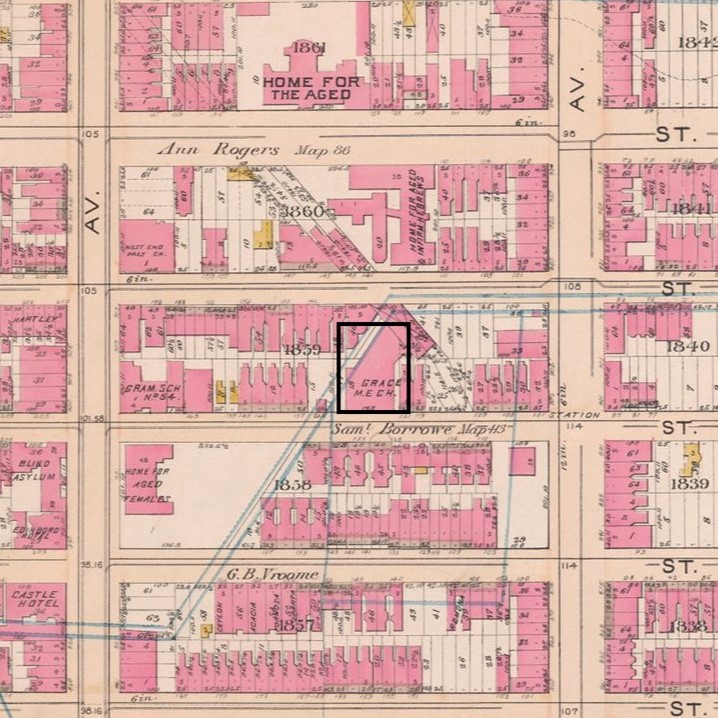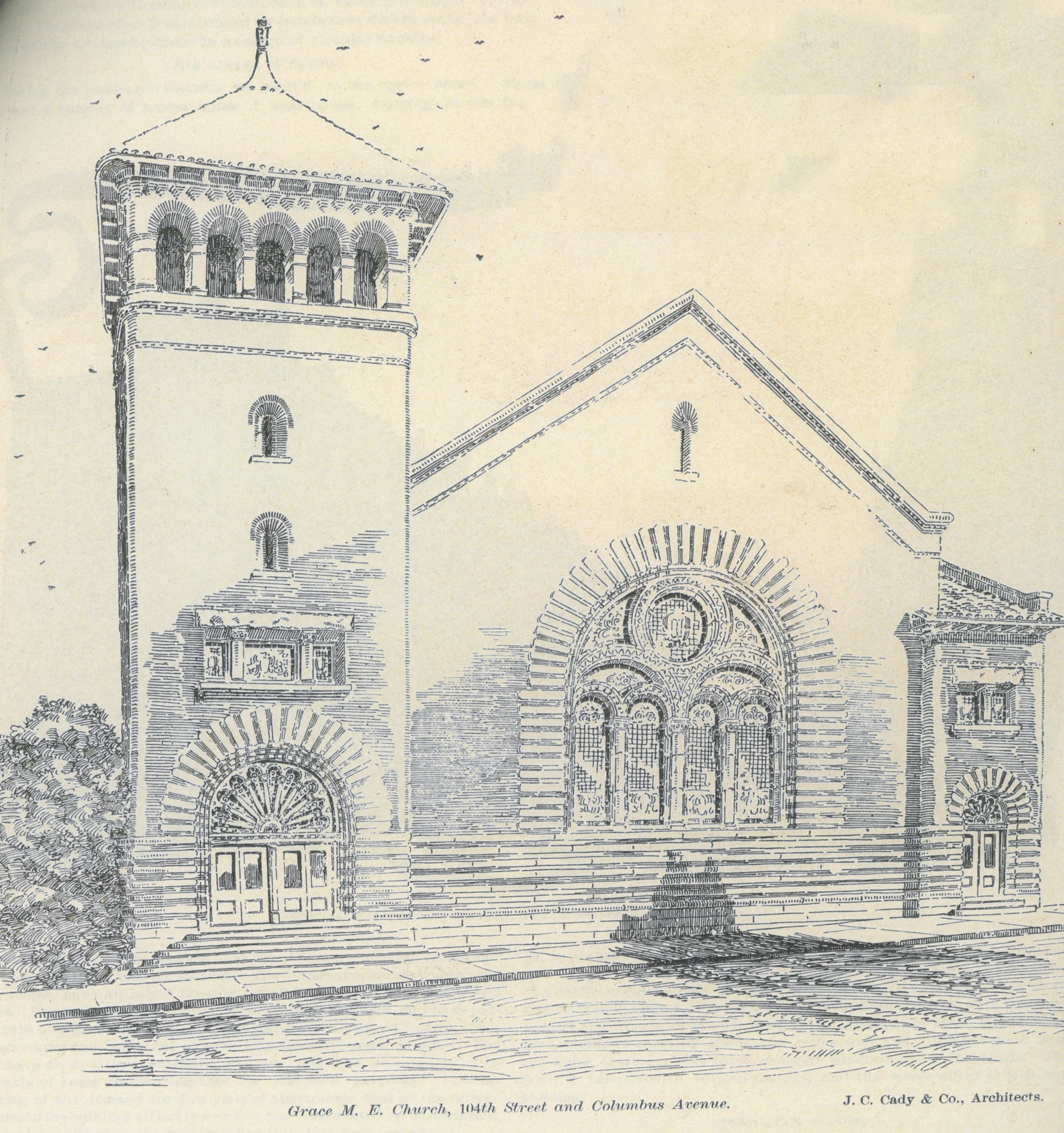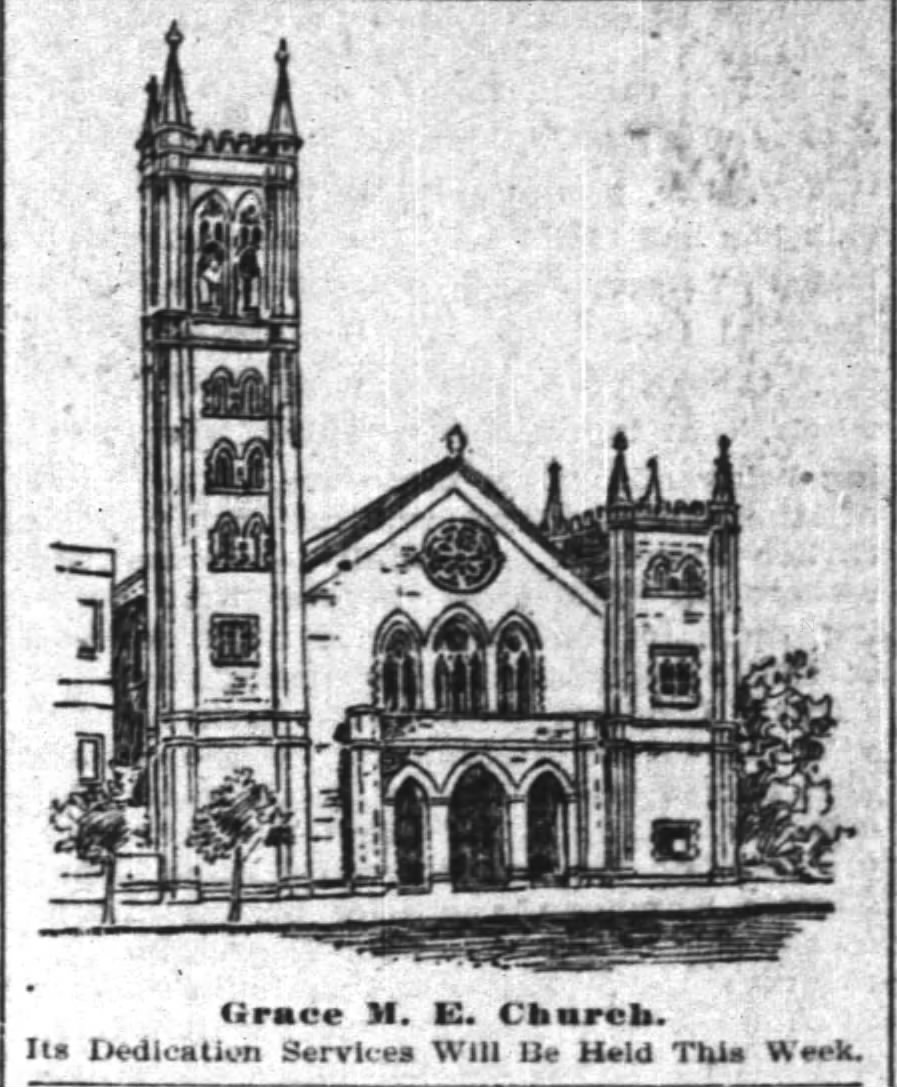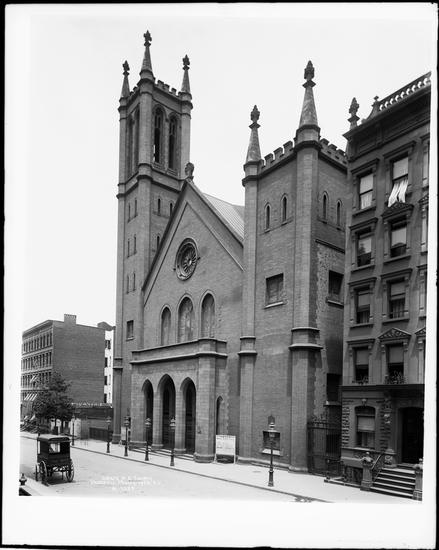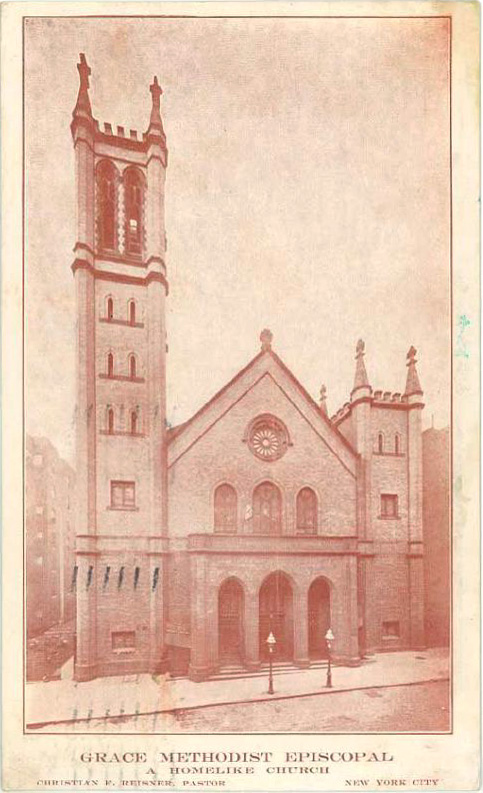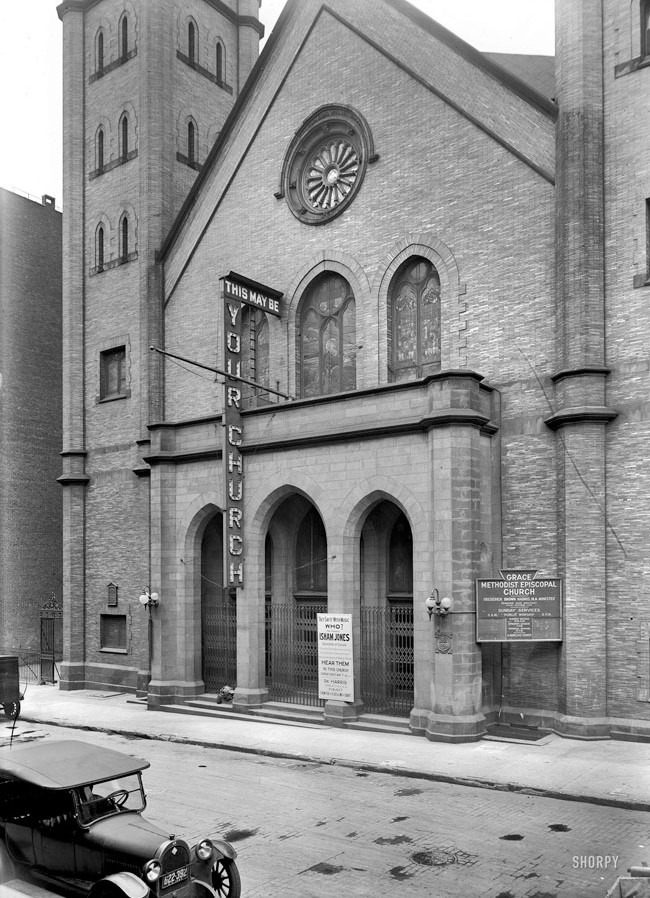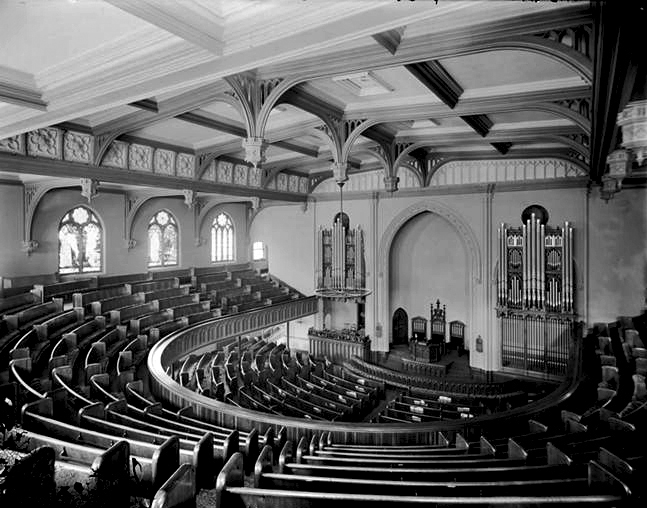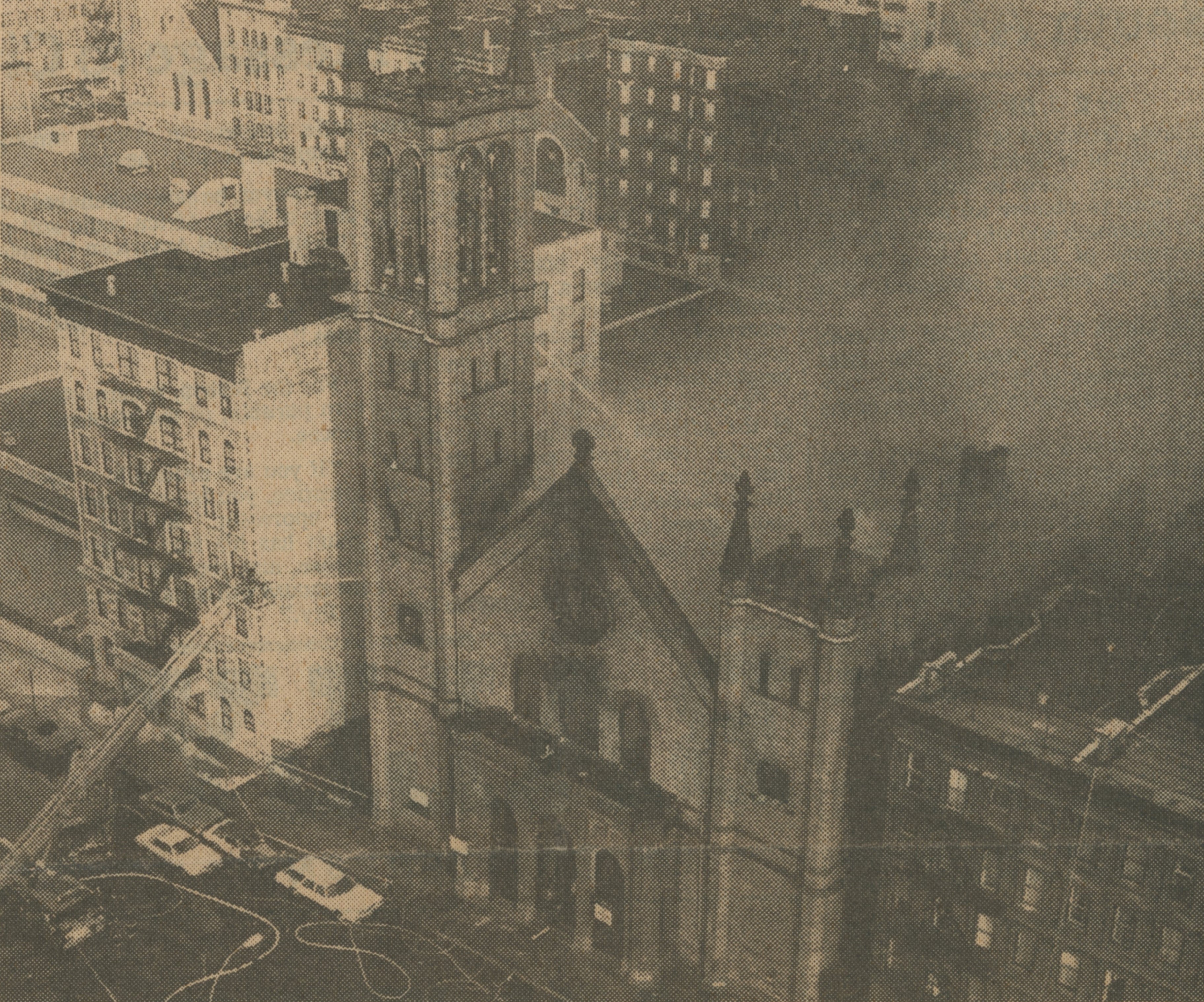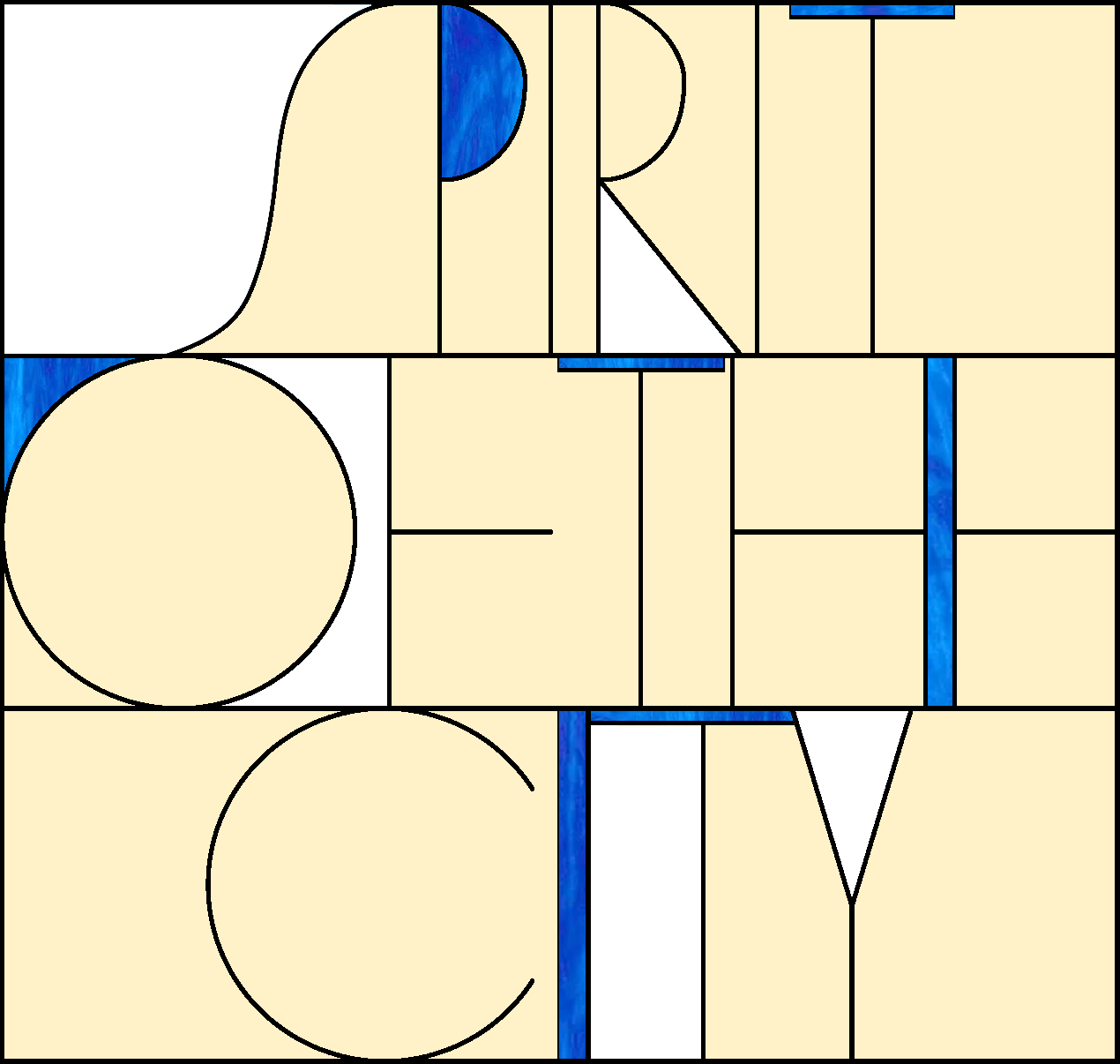
Grace Methodist Episcopal Church
125 West 104th Street (formerly 131 West 104th Street
by Megan Fitzpatrick
Early beginnings
The story of Grace United Methodist Church maps the early history and development of the Upper West Side, from its irregular lot line defined by the boundary wall of the Old Croton Aqueduct to its changing demographics after the turn of the century. More remarkably, Grace Methodist Church has remained on the same lot for over 150 years.
Grace Methodist Episcopal Church was founded in New York in 1869. It is one of the earliest congregations established on the Upper West Side, and most significantly, in the northern part of the neighborhood, which was mostly undeveloped farmland at the time. The original chapel was a small structure “without any pretension to splendor” located to the rear of the lot on the north side of 104th Street, just off Columbus. The lot abutted the westerly line of the Old Croton Aqueduct, which caused an irregular layout at the rear.
Some sources say this first church, which was dedicated on April 3, 1870, was a wood frame structure, however, the New York Times referred to it as a “neat brick structure” measuring 76 x 36 in size. It had a slate roof, pillars, and arches. Inside was equally well furnished, with a reading desk, choir gallery, and an organ donated by patron and congregant W. W. Cornell. Cornell was one of five patrons who funded the construction of the church, which cost $20,000 (about half a million dollars today).
The congregation began small, the area had relatively few residents and the chapel was financially supported by the New York Church Extension and Missionary Society, an offshoot organization of the Methodist Episcopal Church dedicated to building churches in primarily poor or undeveloped parts of the city. However, as the neighborhood expanded, so did Grace Methodist’s congregation.
They became financially independent from the Society and a new sanctuary was in the works. The new building was first proposed in 1890. The architecture journal American Architect and Building News reported on the prospective construction in April of that year. They attributed the design work to the architecture firm J. C. Cady & Company. By the time the building began construction in 1894, J. C. Cady had expanded his firm to include his longtime partners, Louis DeCaoppet Berg & Milton See, established under Cady, Berg & See.
Josiah Cleaveland Cady (1837-1919), born in Rhode Island, learned his trade at Trinity College and because he was exiled for political reasons, studied in Germany for a brief period. He moved to New York in 1868 and established his firm, J. C. Cady & Company almost a decade later. Cady was one of the preeminent architects of the Gilded Age, but often forgotten. His firm designed a vast array of institutional and community buildings. His first building of importance was the Brooklyn Academy of Design, arguably the most elaborate and costly of his secular works in Gothic. The firm later embraced the reversion to Romanesque style architecture, resulting in one of their most monumental works, the American Museum of Natural History. Of the many building types the firm designed, churches were their “most serious and successful” and which Cady was most proud of. They designed approximately twenty-five churches, mostly in the Romanesque Revival style, including another Methodist church on the Upper West Side, St. Andrew’s Methodist Church (now West Side Institutional Synagogue).
The original chapel was a small structure “without any pretension to splendor” located to the rear of the lot
The building described in American Architect and Building News and depicted in the Real Estate Record and Builders Guide later that year was an entirely different design to what was actualized four years later. The original iteration of Grace Methodist Church was simple but unapologetically Romanesque in design. It featured rounded arches above every opening, dressed with large fanlights accentuated by blocked rusticated door and window surrounds. The elaborately decorated double-door entrance was embedded into an off-centered bell tower.
What was later designed by Cady, Berg & See, maintained elements of Romanesque Revival but leaned into the Gothic style, reminiscent of Cady’s very early work. The new facade was stripped back, faced in brick with a monumental tripartite entrance that met street level. A “horseshoe” shaped gallery extended around the three sides of the building, as reported by The World. The new design replaced the large ornate central window with three stained glass windows and a moderately sized accent window below the pediment. The bell tower was extended, to reach a height of almost 200 feet, and another was added for good measure. The main sanctuary auditorium was spacious as were the Sunday School rooms below, which could accommodate 850 pupils.
No explanation could be found for why the architects moved forward with a more Gothic-inspired design, and why it took four years after the initial plans were presented. Perhaps the pivot to a new design was the result of the internal change that happened within the firm.
Nevertheless, ground was broken in June 1894 with 500 people watching in anticipation. Reverend Dr. Crawford, president of the New York Church Extension and Missionary Society spoke at the ceremony and told the history of the church from its humble beginnings at the rear of the lot. The New York Times reported that once finished in a year’s time, it would be the largest Methodist Church on the Upper West Side. The only other Methodist church in the neighborhood was St Andrews Methodist Church (1889). St Paul’s Methodist Church was constructed a year later in 1895.
Uptown community
It did in fact take a year for the building to be complete and at the time of dedication, Rev. Ezra Squier Tipple was pastor. Rev. Tipple would be one of the longest-serving pastors, working at the church for a little over a decade. Grace Methodist had a high turnover of pastors for much of the early part of the twentieth century.
Rev. Tipple’s successor was Rev. Thomas H. Baragwanath. In 1907, Rev. Baragwanath was giving a sermon when a “violent paroxysm of coughing” came upon him. He bent down and felt something rise up about halfway up his throat, and coughed out a small nail. He continued reading the Psalms afterward.
Rev. Baragwanath became a bit of a medical wonder after his incident in the church. He had visited the doctor complaining of discomfort in his chest and difficulty breathing. He explained to doctors that he swallowed a nail that had been resting in his mouth while mending the roof of his holiday home in the Adirondacks. Doctors laughed off the implausible scenario that the nail would have gotten stuck in his lung. Baragwanath was ignored and treated for bronchitis, and pleurisy and told it was normal to have problems breathing, because of the unseasonable weather. The doctors did everything but x-ray him because they simply wouldn’t believe that a nail had lodged itself into his lung.
Despite being a medical wonder, Rev. Baragwanath would not stay at Grace Methodist Church very long. He was succeeded by Rev. Christian Freisner from Denver, Colorado in 1910. Rev. Freisner was well sought after around the nation and upon his arrival in New York, he attempted to recruit members by placing an advertisement in the newspaper. “If you want a house or a room, or if you wish to bring about any business transaction, you advertise,” he said to the New York Times. The advert featured the edifice of the church with “Grace Methodist, A Homelike Church” underneath.
Following Rev. Freisner, there was a quick rotation of pastors and a couple of repairs to the building. In the 1950s, the church was used as YMCA Youth Center called the “Uptown YMCA” and in 1959, the New York Age reported the uptown branch “serves one of the most underprivileged sections of NYC.” The neighborhood diversified following a general migration uptown in the early to mid-twentieth century of mostly Black and Hispanic families. The church added Spanish-speaking services in addition to their English services, and in the 1960s, held Japanese services.
In 1968, the United Methodist Church was created and Grace was renamed Grace United Methodist Church.
The fire was considered suspicious because of the speed with which it had spread and because the first firefighters at the scene had found the church’s doors open
In the early morning of December 11, 1983, families from the neighboring apartment building were flung from their beds out onto the street in their nightclothes. The church was engulfed in flames with a 5-alarm fire. By the time firefighters put the fire out, around 6 AM, all that was left of the 89-year-old church building was the facade and the tower. Fire Commissioner Mulligan raised the alarm that the fire could have been the result of foul play. He said to the New York Times, “the fire was considered suspicious because of the speed with which it had spread and because the first firefighters at the scene had found the church’s doors open.” That night, young people practicing for a Christmas concert were in the church until 10 PM but were confident they locked the doors behind them.
Nevertheless, the congregation was determined to rebuild. The fire destroyed its stained glass windows, ornate woodwork and great pipe organ, and marriage and baptismal records going back several generations. A week later, the pastor, Rev. Robert W. Emerick said he was confident that a “miracle” would happen to help the congregation rebuild. That miracle was actualized almost a decade later when in 1992 worshippers gathered in a new and modern purpose-built church on the same lot. Plans were filed in 1989 for a new church and 10-story apartment building that would ultimately cost around $10 million. Insurance money from the fire paid for the 299-seat sanctuary (the congregation was made up of 350 members at the time of the fire) and 12 units that were reserved for clergy. The other 56 units, which were for low-income families, were financed through various tax credits and off-site affordable housing schemes.
The decision to build housing came from the United Methodist City Society, which oversaw the project. Rev. John E. Carrington of the Society stated, “We could have built a church without any housing. But in New York where space is so valuable and affordable housing is so much needed, to build without housing would have meant not fully utilizing the land available.”
In the time since the church burned down, the two congregations of the church, English and Spanish speaking, gathered in respective neighboring community spaces. The English speaking in Frederick Douglass Community Center and the Spanish-speaking congregation gathered in West End Presbyterian Church on West 105th Street.
Today, Grace United Methodist Church continues to serve the community from its contemporary church edifice.
References
New York Times, April 4, 1870.
New York Times, June 24, 1894.
New York Times, October 13, 1895.
New York Times, November 7, 1907.
New York Times, March 1, 1910.
The New York Age, September 5, 1959.
New York Times, October 3, 1960.
New York Times, December 11, 1983.
New York Times, December 19, 1983.
New York Times, July 28, 1991.
The World, March 20, 1894.
American Architect and Building News, April 5, 1890.
Dunlap, David W., From Abyssinian to Zion (2004).
Real Estate Record and Builders’ Guide, December 1890.
Schuyler, Mongomery, ‘The Works of Cady, Berg & See,’ The Architectural Record (1897).
Wegmann, Edward, The Water Supply of the City of New York (1896).
Megan Fitzpatrick is the Preservation and Research Director at LANDMARK WEST!
Building Database
Be a part of history!
Learn more about the nonprofit Grace United Methodist Church:

