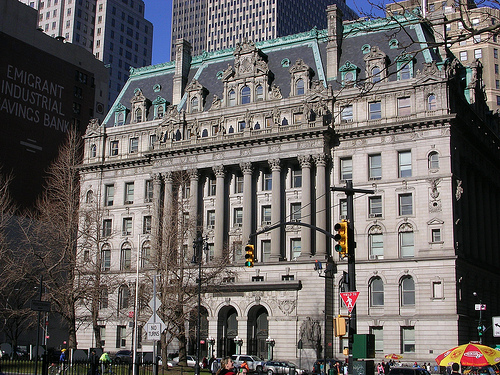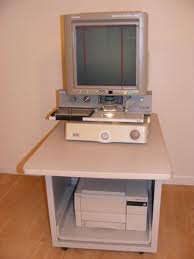REPORT from the FIELD
Jointly reported by interns Kate and Ingrid
Kate writes …
Design review: the definition of advocacy in action!
As we’ve blogged before, our Certificate of Appropriateness (C of A) design review committee analyzes all projects on the Upper West Side that go through the Landmark Preservation Commission (LPC) public hearing process. That is, projects seeking approval for modifications beyond the scope of the LPC’s Rules such as a rooftop or rear yard addition, the restoration of a stoop, the replacement of windows, you name it! To take effective and informed action requires a lot of research! So here’s a little insight as to how we prepare and research every project.
Both historical and contemporary research always inform conscientious landmark stewardship. For every project, we complete the following steps:
- Visit and document the current condition of the building
- Obtain historic tax photos
- Review the architectural plans for proposed modifications
 |
| The Municipal Archives are house in the Surrogate’s Court building. |
For historical research, the Municipal Archives (located just north of City Hall) is a treasure trove of information.
On July 15, 2011, I asked fellow intern Ingrid to join me as I ventured to the archives in search of historic tax photos. Historic tax photos are an important visual record of a building’s original characteristics. Between 1939 and 1940, the city took a photograph of every single building in New York City’s five boroughs and then repeated this process again in the 1980s. (For more information, click here.) For one item on our C of A agenda, I was particularly eager to see an historic image of the building, since we were trying to determine the original window configuration.
So, Ingrid and I ventured into the archives to see what we could find.
Tax photo research, Ingrid’s take …
Adventure outside the office- as I would call it.
 |
| Sample Sanborn tax map. |
When Kate G. and I went down to the Municipal Archives it was my first time there- very exciting! The mosaics they have up on the ceiling in the lobby are amazing. Our mission was to get a picture from the 1940s of two certain buildings. On July 14th, we visited 163 West 87th Street and 327 Central Park West and took pictures of the way the buildings look now. As we took photographs, we discussed the way each building was back before the changes and the way the architect wants to change the building now. For example, at 327 Central Park West, they currently have one-over-one double hung windows, but originally in the 1940s the windows, as seen in the tax photo, were six-over-six double hung windows.
But back to the municipal archives… first, we had to use the Sanborn tax maps to confirm the block and lot of the buildings we were looking for- kind of hard because they had a lot of information on one building . Next, once we had the blocks and lot numbers we had to look inside the Manhattan photograph index book for the microfilm numbers, and once we had everything, we sat down at a microfilm scanner.
 |
A microfilm reader, just like the
ones used for research at
the Municipal Archives. |
I had seen many in movies, but never in my lifetime did I imagine I would get to use it and see the way it actually works. I can say my favorite part was learning and watching Kate try to explain how to use it- very funny!
Kate brings it all together …
With our archival research, we were able to confirm that the original windows at 327 Central Park West were in fact six-over-six double hung windows. We will use this photo documentation to bolster our argument that any master plan for the building’s windows should aim to return the building to the original fenestration planned by the architect.



