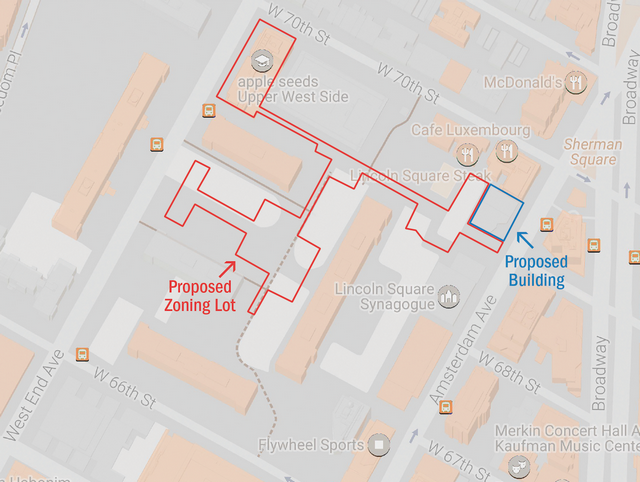Rare tower set to rise on Upper West Side: Developers of 200 Amsterdam Ave. stitched together far-flung parcels to add air rights
City zoning restrictions make it extremely difficult to build high-rise apartment towers on the Upper West Side. But with some land-use acrobatics, it can be done.
Consider the approvals recently secured by developers SJP Properties and Mitsui Fudosan America to erect a 668-foot condominium building at 200 Amsterdam Ave., at West 69th Street. While its footprint will be 10,800 square feet, its zoning lot is 10 times that size and resembles a gerrymandered political district more than a development site.
At some points the lot is no wider than a sidewalk as it threads its way around the block, a leafy cutout of the city’s street grid bounded by West 66th and West 70th streets between Amsterdam and West End avenues. The bizarre-looking parcel, which was carefully drawn up by the previous owners, shows how working within New York City’s byzantine zoning laws can be as much art as science and, in this case, turned an otherwise lackluster lot into a massive development opportunity.
“Whoever thought this up is very creative,” said George Janes, a planning expert and consultant who reviewed the approvals.
The site was the longtime home of the Lincoln Square Synagogue. In 2007 the house of worship was acquired in a land swap with American Continental Properties, a landlord that controlled another parcel on the block. At the end of the deal, the synagogue got a place to build its current home, and American Continental Properties got a 12,000-square-foot site that would have at most accommodated a small residential building.
But the firm and its consultants soon began adding unused air rights from as far away as West End Avenue and connecting them back to the lot along Amsterdam Avenue. These additions didn’t change the physical land that the developers owned. Rather, a zoning lot determines how big a building can be, and it can run onto other owners’ properties and scoop up extra square footage. By the time they were done, the site was more than 100,000 square feet, about twice the footprint of the Chrysler Building, and was able to accommodate a 55-story tower, the tallest in the neighborhood.
Unlike the densest areas of Midtown, developers in this part of the Upper West Side have to include open space when building. And the bigger the tower, the more open space developers need. The planned structure at 200 Amsterdam Ave. will meet those requirements with the parking lots and grassy areas that have been absorbed into its zoning lot.
While such transfers are common for new developments, they rarely take on the shape and complexity of the Amsterdam Avenue lot, which had to be meticulously carved out to avoid upsetting the open-space needs of the existing buildings on the block.

