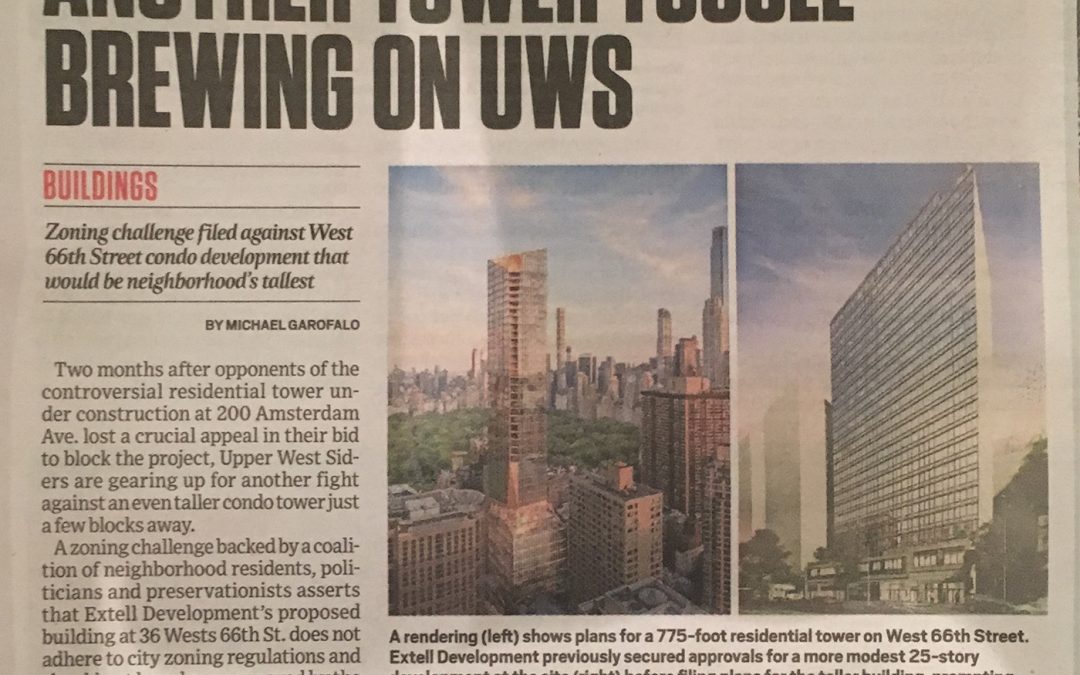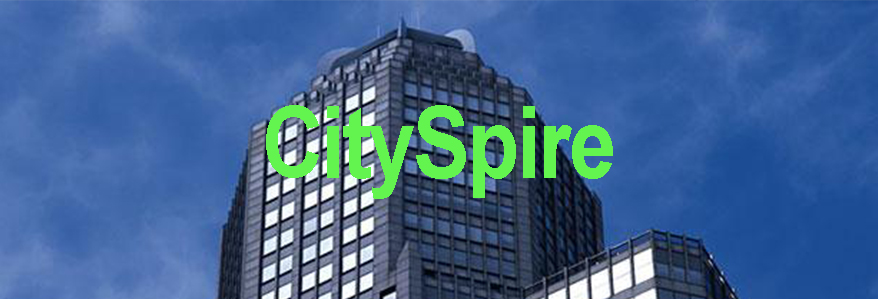Current Status: Completed
CitySpire Vital Stats
Address: 150 West 56th Street, New York, New York 10019 (Community Board 5)
Type: Mixed Commercial and Residential
Name: CitySpire; CitySpire Center
Construction: Completed 1987; Renovated 2004
Design Architect: Murphy/Jahn Architects
Executive Architect: _
Developer: Continuum Company LLC
Builder: Tishman Construction
Height: 814 feet (248 meters); 77 stories
Total Construction Floor Area: 830,005 square feet; 77,110 square meters
Site Area: 24,237 square feet; 2,252 square meters
Filed prior to July 2009, there are no Zoning Diagrams scanned for this project.
Loopholes Exploited:
Read through our blog below for more information on Supertalls.

The Spirit on Tall Talk
Reporter Michael Garofalo reports on the DOB CHALLENGE against 36 West 66th Street in the September 20-26 issue of the West Side Spirit. FULL ARTICLE HERE. Jointly filed by LANDMARK WEST! and neighbors of the 10 West 66th Street Corporation, the challenge was...

CITY Support!
Local, City and State Electeds write in support of the 10 West 66th Street Corporation and LANDMARK WEST! zoning challenge against 36 West 66th Street. Manhattan Borough President Gale Brewer, City Councilmember Helen Rosenthal, Assembly Member Richard M. Gottfried...

984′ and Counting
The definition of SuperTall has "grown" as the sky is, increasingly no longer the limit. SHoP Architects has just passed the threshold into the SuperTall Club. DEZEEN (linked) writes that 111 West 57th Street, the 43-foot wide plot will rise 1,421 feet toward the...
Contact Information
Sean Khorsandi
Executive Director
LANDMARK WEST!
LandmarkWest@LandmarkWest.org
45 West 67th Street New York, NY 10023
212-496-8110


