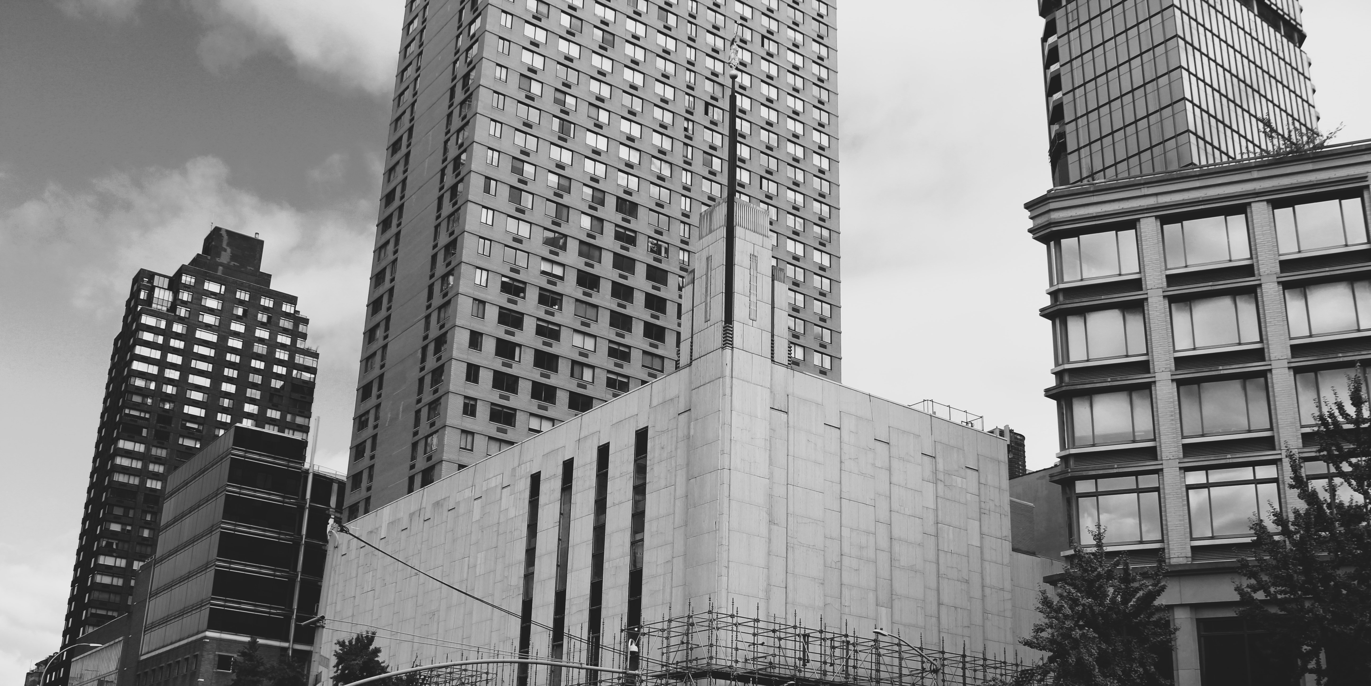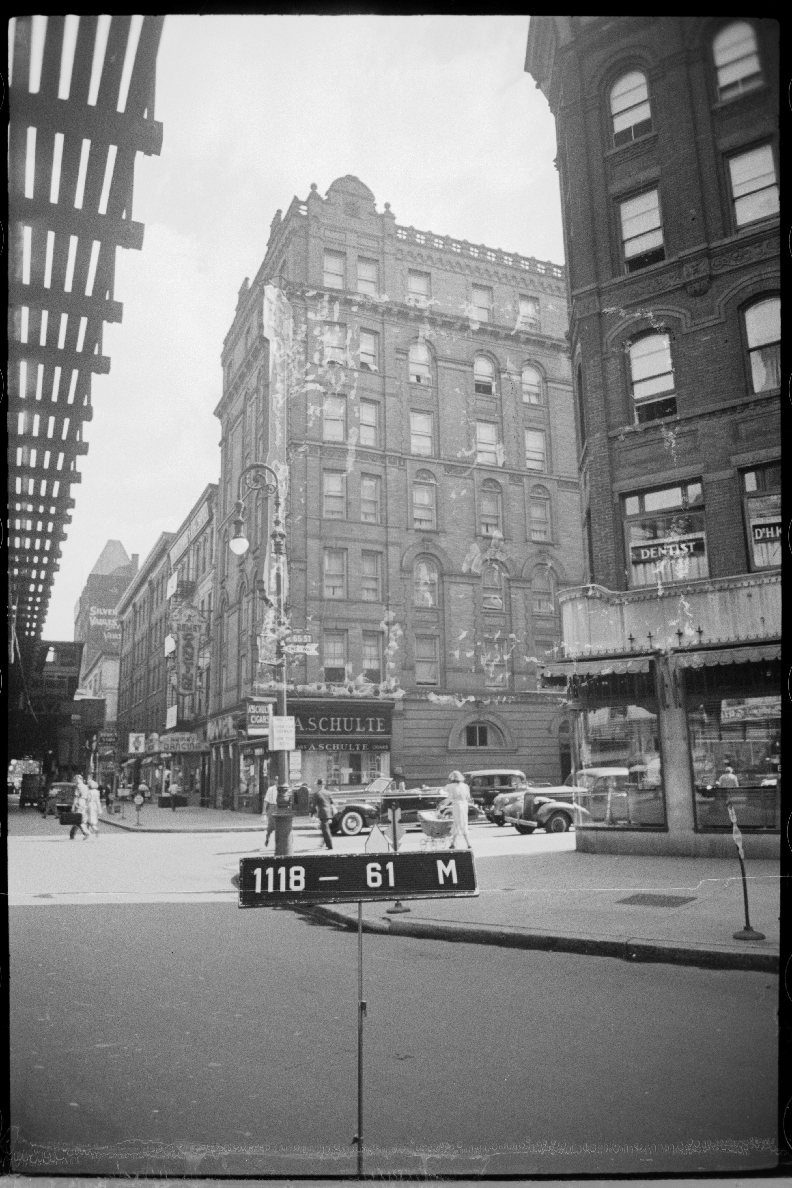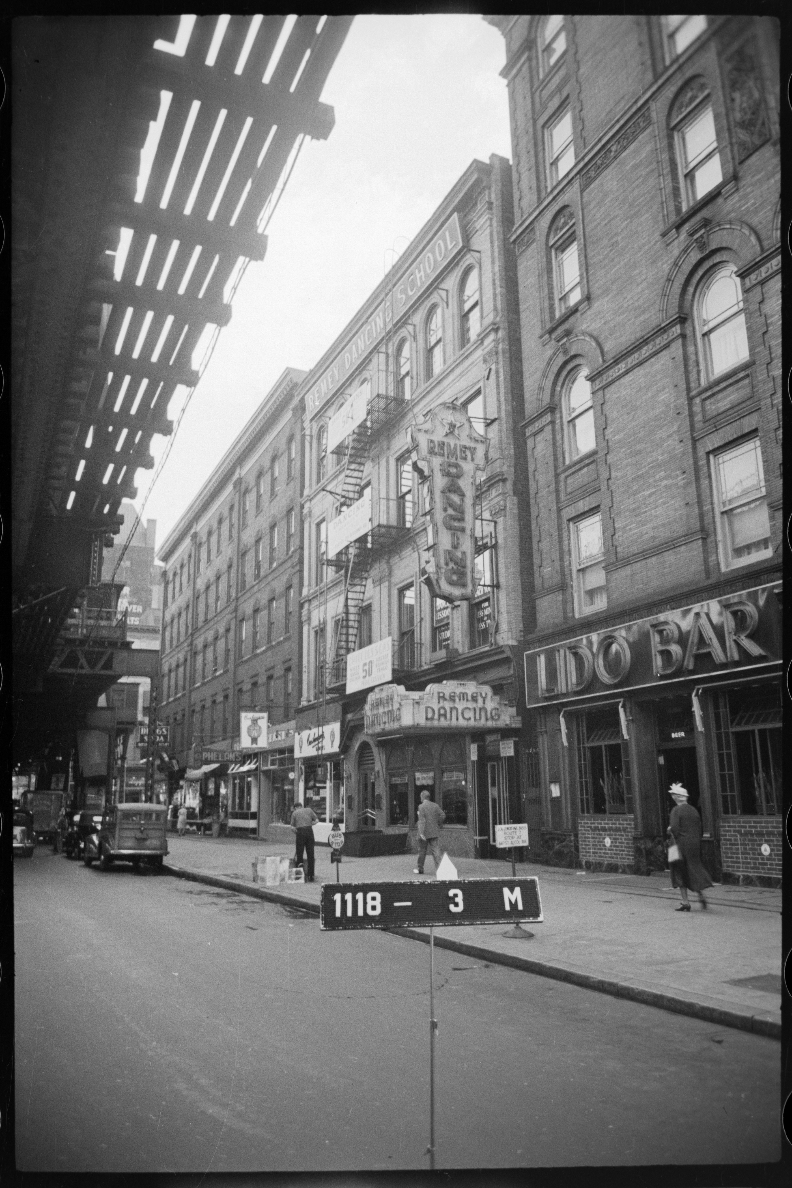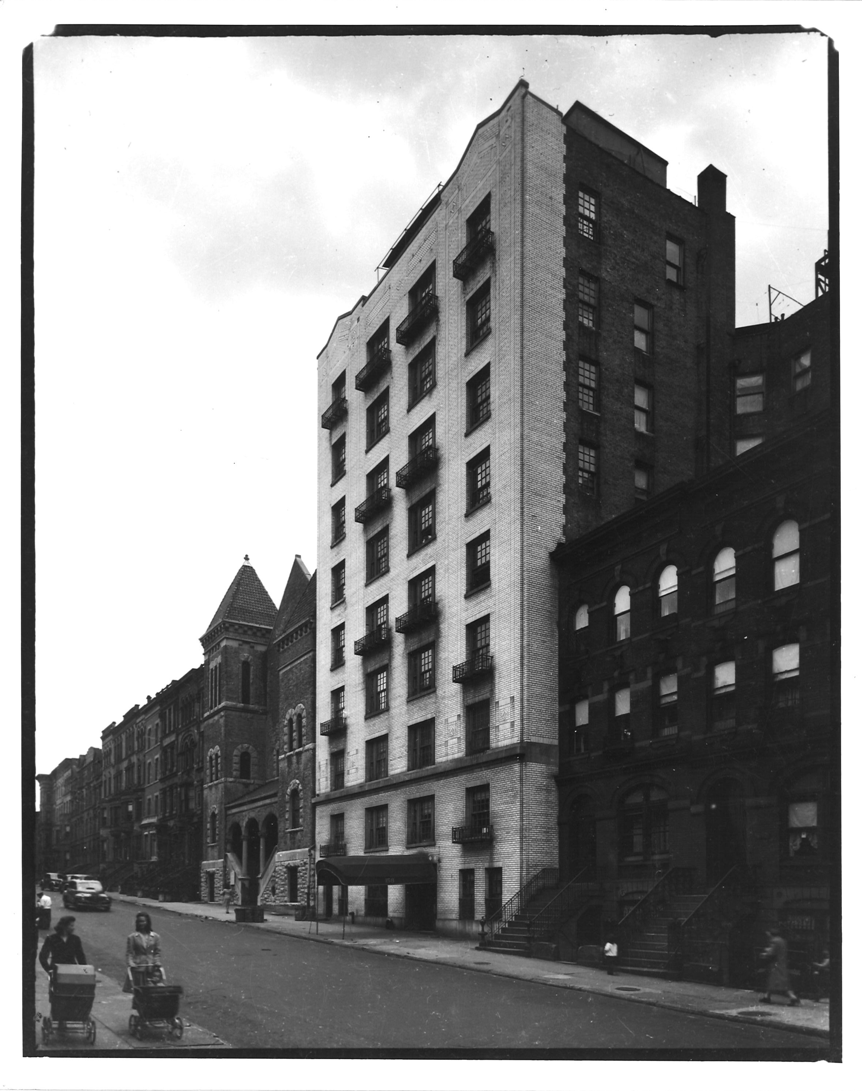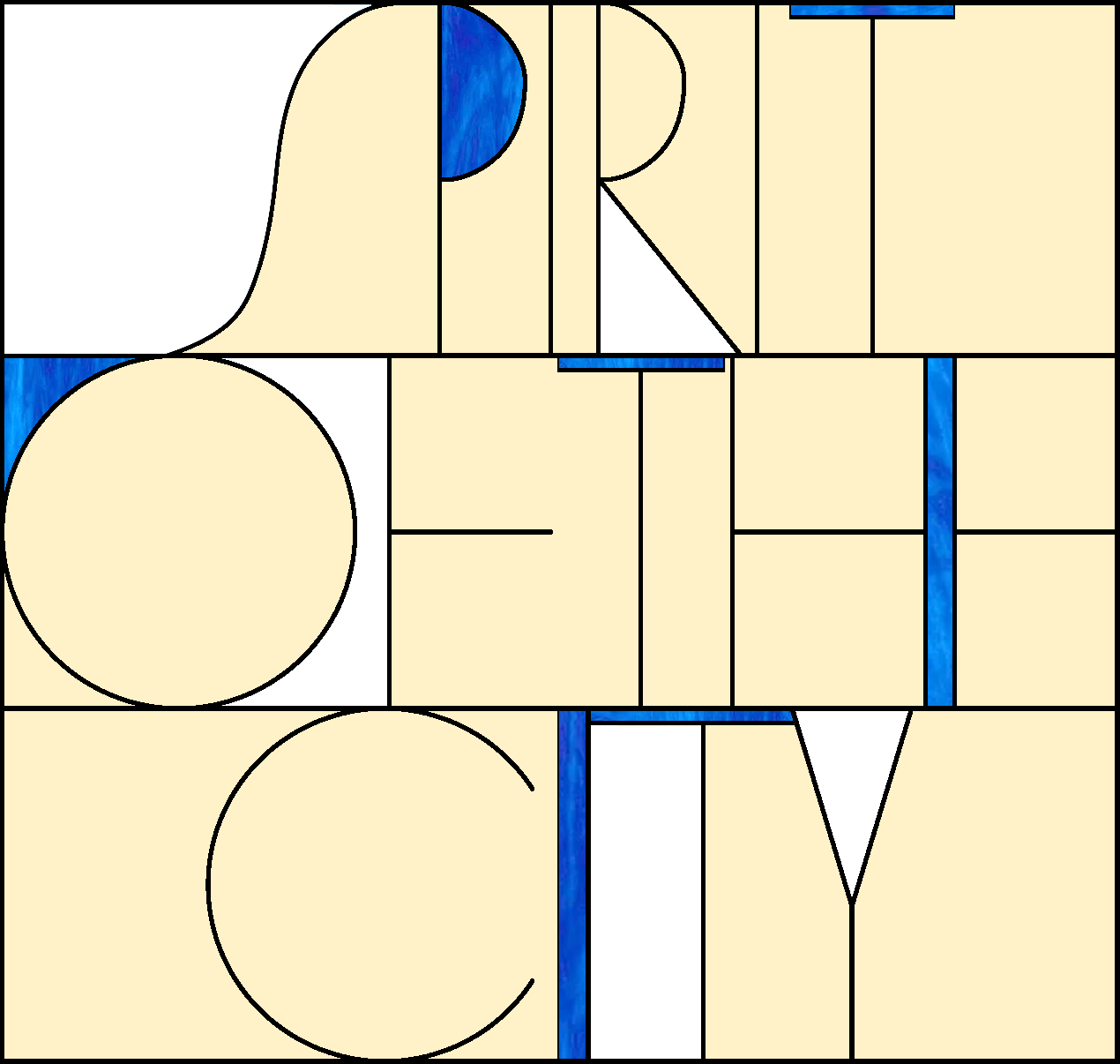
Church of Jesus Christ of Latter-Day Saints
125 Columbus Avenue
by Tom Miller
In an article in The New York Times on February 23, 1975, architecture journalist Carter B. Horsley wrote about the innovations in apartment designs in Manhattan. Pointing to the new building at Two Lincoln Square on the corner of 66th Street and Broadway, he said, “kitchens in most of the apartments are all but a part of the living room. Only the counters separate the two areas.”
Designed by Schuman, Lichtenstein & Claman, the 960-room Two Lincoln Square was an unlikely collaboration of the Church of Jesus Christ of Latter-day Saints (the Mormon Church) and the Landau-Banker Realty Corporation. Horsley noted, “the church will occupy facilities in the low-rise element of the multi-use structure.” That “low-rise element” was a six-story spur that jutted away from the towering apartment building to the corner of West 65th Street. It included a Visitor’s Center, a chapel, classrooms, a genealogy library, tennis and basketball courts, and offices.
In appearance and efficiency the center reflects the Mormon penchant for spareness and practicality
On May 24, 1975, following the building’s completion, Kenneth A. Briggs wrote in The New York Times, “In appearance and efficiency the center reflects the Mormon penchant for spareness and practicality.” Officials expected the new headquarters to “not only give the Mormon congregations in the metropolitan area more working space but also to boost interest among potential converts.”
Just over a quarter of a century later, those expectations became reality. The increased numbers of Mormons in the five boroughs demanded a proper temple in the city. On August 7, 2002, The Church of Jesus Christ of Latter-day Saints announced plans “to convert two floors of its building opposite Lincoln Center into a 20,000-square-foot temple,” reported The Times.
Construction took just under two years, and on June 13, 2004, the new temple was dedicated by Gordon B. Hinckley, president of The Church of Jesus Christ of Latter-day Saints. The Southern Utah News reported, “The temple is the first ever in the New York metro region and will serve more than 42,000 church members in New York, New Jersey, and Connecticut. Currently, most members in the area travel to Boston to visit a temple.” The four lower floors of the building, which was clad in “light variegated granite,” continued to house recreation areas, offices and the genealogical library and to be open to visitors.
The renovations were designed by Frank Fernandez of F. Fernandez A.I.A. The Southern Utah News said the design “celebrates the Church’s New York roots while also incorporating elements reflecting its international headquarters in Utah.” Fernandez’s most apparent nod to the Church’s Utah headquarters was the Art Moderne-esque steeple, arguably a stylized version of those that crown the Morman Tabernacle in Salt Lake City.
The temple is the first ever in the New York metro region and will serve more than 42,000 church members in New York, New Jersey, and Connecticut
Less than two decades after the temple’s dedication, on August 28, 2023, Church News reported that it would close “in 2024, with renovations projected to take approximately three years.” The renderings show vertical panels of brown stone and a larger, multi-level steeple with a gold leaf spire.
Tom Miller is a social historian and blogger at daytoninmanhattan.blogspot.com
Building Database
Be a part of history!
Stay local to support the nonprofit currently at 125 Columbus Avenue AKA Two Lincoln Square:

