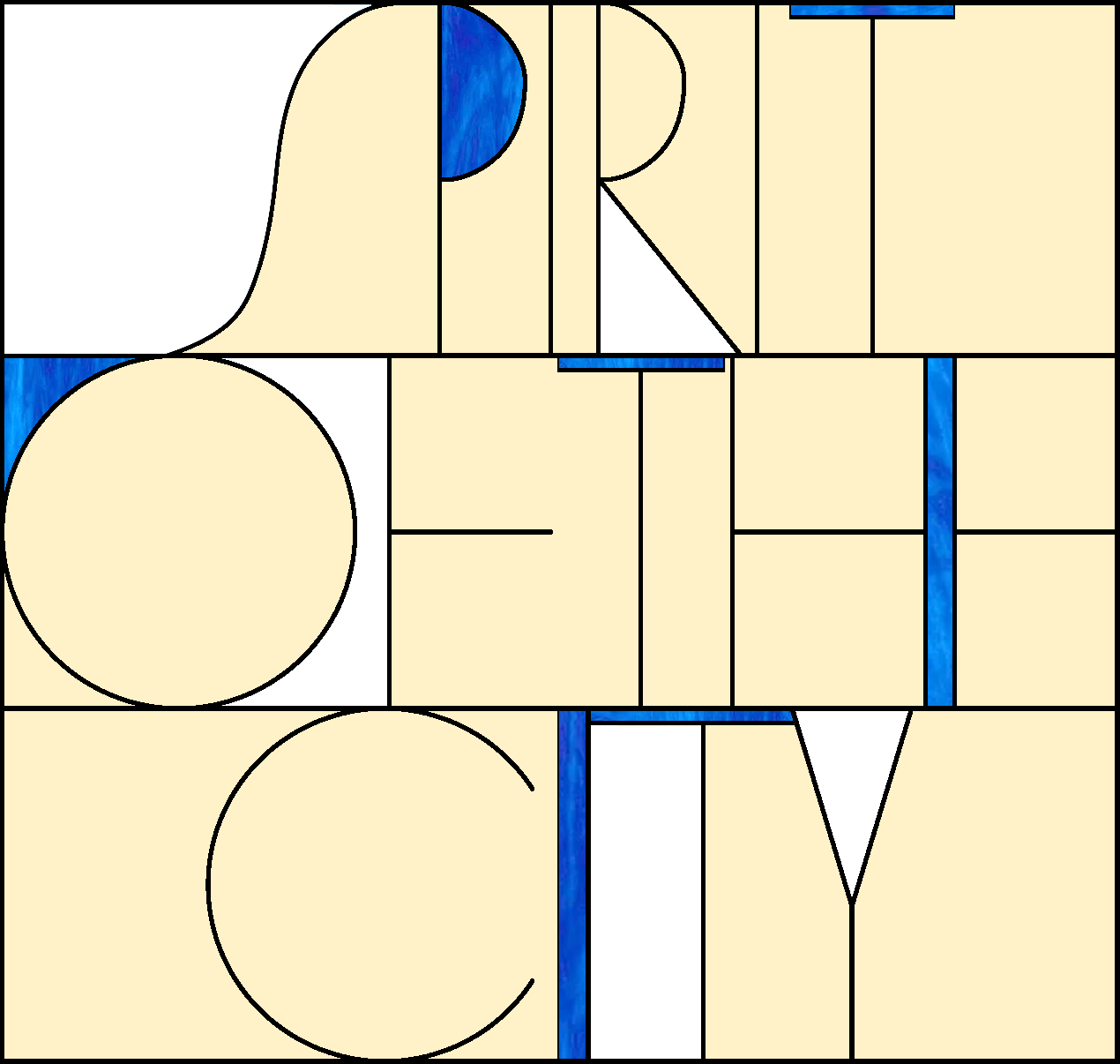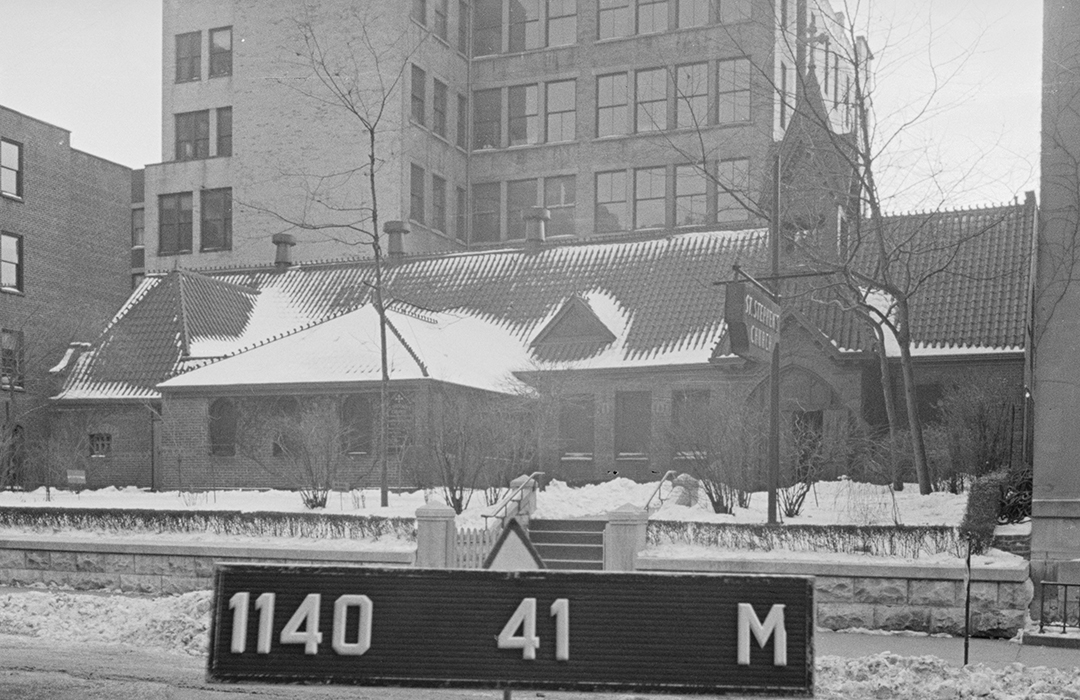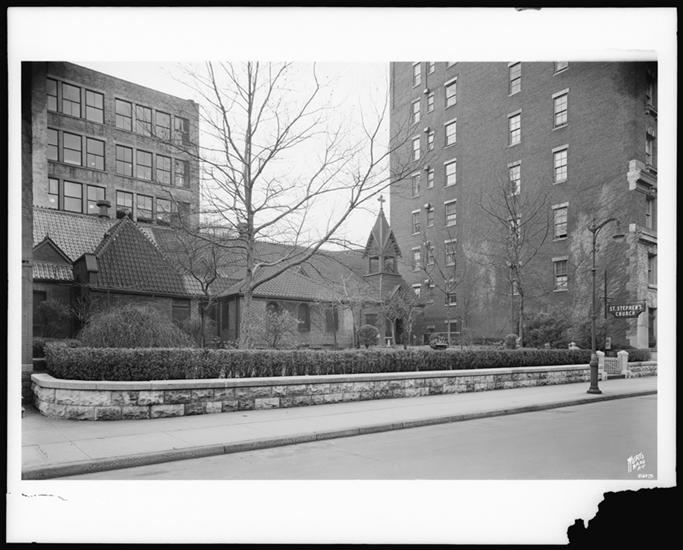
Christ & St Stephan’s Episcopal Church
122-128 West 69th Street
by Tom Miller
In 1880 the Church of the Transfiguration, fondly called ‘The Little Church Around the Corner’, commissioned William H. Day to design an uptown chapel, to serve the parishioners who moved northward from the Murray Hill area. Perhaps to make their transition easier, the architect took inspiration from Transfiguration’s charming 1850 building at No. 1 East 29th Street.
That structure, which was continually added to over the decades, was described by some as “a holy cucumber vine.” Its low architecture recalled a rural English parish church. While perhaps not as picturesque, Day’s Transfiguration Chapel, located on West 69th Street near the Boulevard (later Broadway), presented a pastoral image out of place on busy West 69th Street. The long, low building sat back on a broad lawn. Its many peaks and gables, its clay tile roof, and its unassuming bell tower conveyed its connection with the ‘Little Church Around the Corner’.
“It is contended that there is not room in that district for two churches of the same type of churchmanship”
Although the chapel was successful, in 1897 the Church of the Transfiguration sought to sell its uptown outpost. On March 17 The New York Times said “Various reports have been circulated recently as to the future of Transfiguration Chapel, at the Boulevard and Sixty-ninth Street, and Protestant Episcopal church circles in the diocese are wondering what will be the future of this interesting adjust to the up-town work of ‘The Little Church Around the Corner.’”
The article mentioned that St. Stephen’s Church on 46th Street was interested in the property, valued at around $60,000 (more than $1.9 million today). St. Stephen’s congregation had outgrown its building, yet there were obstacles to overcome. The parishioners of Transfiguration Chapel ardently wished to keep their home and were attempting to raise the money to purchase it from the mother church. In addition, the neighboring Christ Church, two blocks away, was defiantly opposed to the sale to St. Stephen’s.
“It is contended that there is not room in that district for two churches of the same type of churchmanship,” said The New York Times. “Both are classed as exponents of the Low Church wing, while the present Transfiguration Chapel belongs to the High Church order, and would, naturally, draw to itself only people of its own way of thinking in the neighborhood.”
The press closely followed the bickering between the church groups for weeks until; at last, St. Stephen’s won the right to purchase. The congregation hired architect J. D. Fouquet to carefully remodel the building while respecting Day’s original design. Their first service was held on October 3, 1897.
Relations between St. Stephen’s Church and its neighbor, Christ Church, remained strained and in 1905, Christ Church sued St. Stephen’s for infringing on parish boundaries. The suit was dismissed and the two churches continued in their tense coexistence.
Ironically, it was hard times that brought the two groups together in the 1960’s.
When the city began work on the massive Lincoln Center complex, it used eminent domain to demolish seventeen residential blocks, displacing more than 7,000 families. At the same time, maintenance costs for the church buildings had increased. With decimated congregations, higher overhead, and reduced income, the two parishes realized the necessity to merge. In 1975, they became Christ & Saint Stephen’s Church. After nearly a century, their uneasy truce became a marriage.
Relations between St. Stephen’s Church and its neighbor, Christ Church, remained strained and in 1905, Christ Church sued St. Stephen’s for infringing on parish boundaries
Structural deterioration resulted in a ceiling collapse in 2004 which necessitated a total replacement of the ceiling. A complete restoration of the interior followed. In the process, the original 19th-century stenciling was discovered. It was restored in situ and replicated elsewhere in the interior.
The quaint little church still sits behind its low stone wall like a slice of English countryside dropped among Manhattan high rises; a picturesque and surprising treasure.
Tom Miller is a social historian and blogger at daytoninmanhattan.blogspot.com



