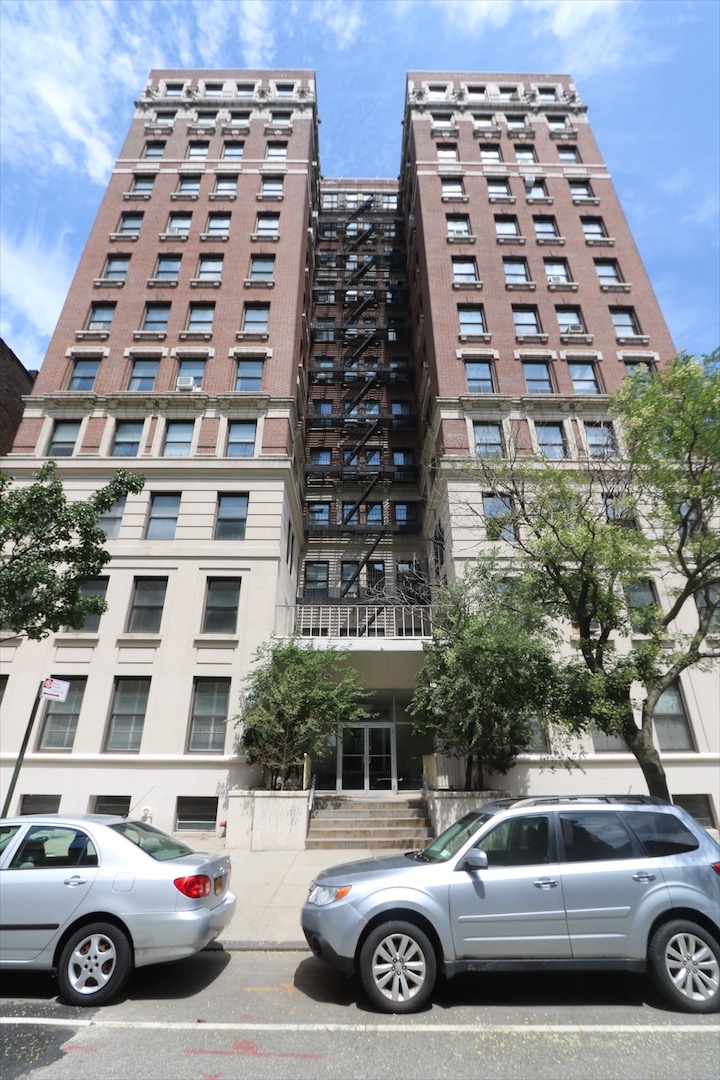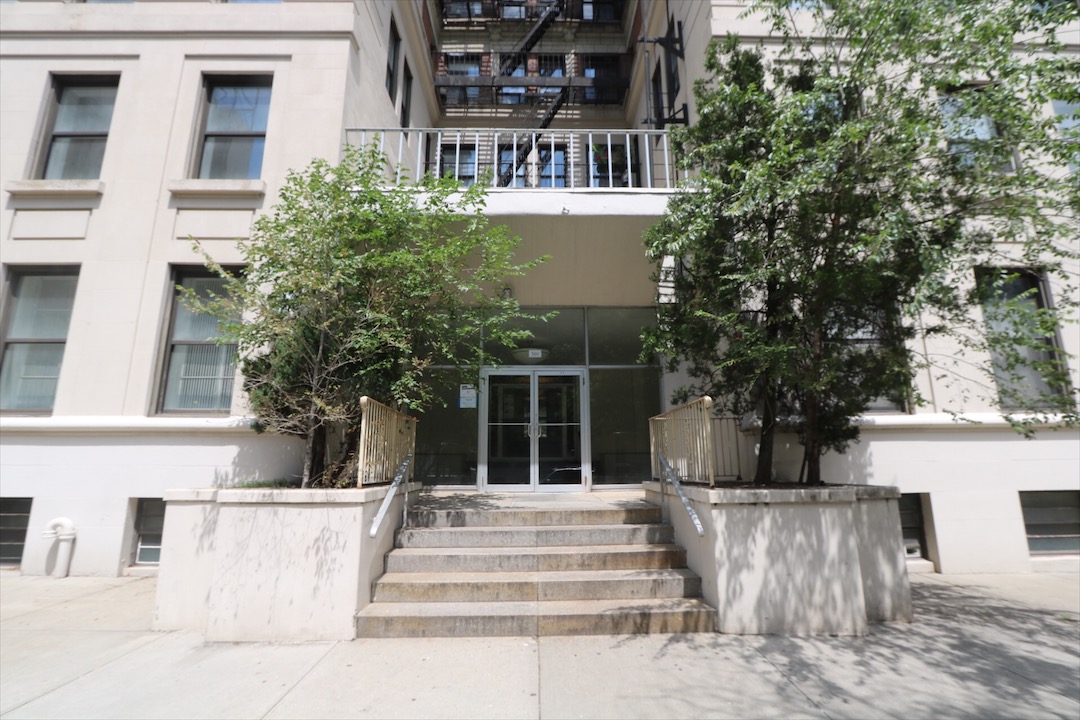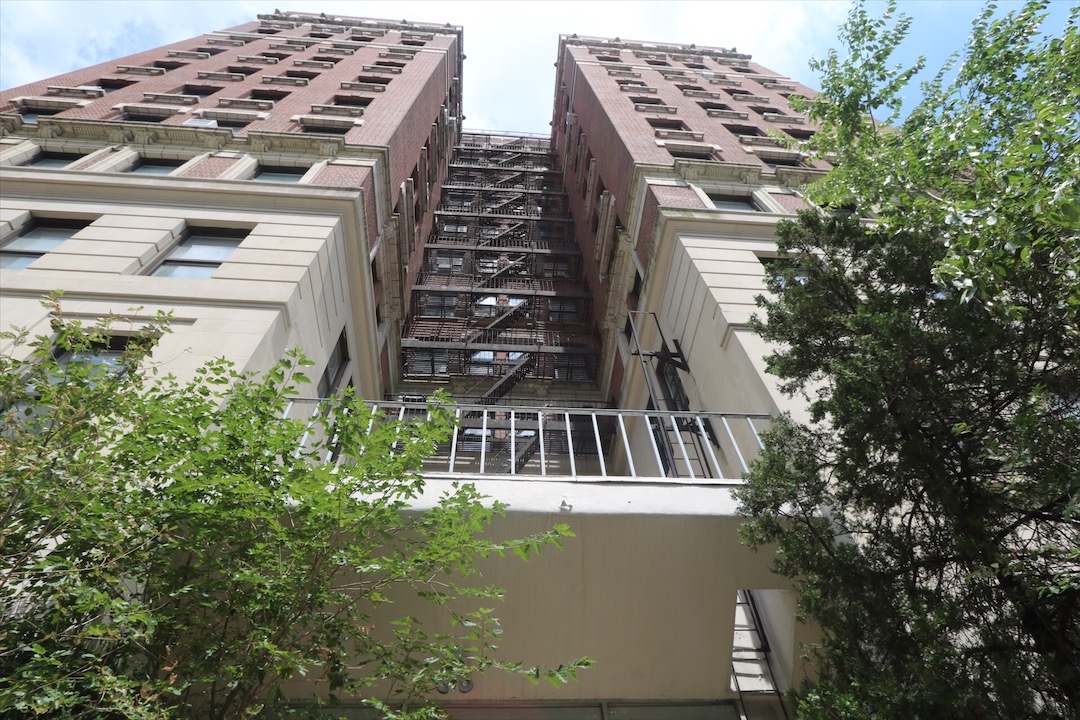945 West End Avenue
aka 941-945 West End Avenue; 301 West 106th Street
945 West End Avenue
Date: 1905
NB Number: NB 1539-1905
Type: Apartment Building
Architect: Charles E. Birge
Developer/Owner/Builder: Stanley Court Realty and Construction Company
NYC Landmarks Designation: Historic District
Landmark Designation Report: Riverside Drive– West End Historic District Extension II
National Register Designation: N/A
Primary Style: Renaissance Revival
Primary Facade: Brick, Limestone, and Terra Cotta
Stories: 12 and basement
Historic District: Riverside-West End Historic District Extension II
Significant Architectural Features: Tripartite composition with three-story base, six-story middle section, and three-story capital; smooth ashlar limestone lower two stories with recessed window enframements and incised spandrels; rusticated third story; beltcourses above second, third, and fourth stories; brick upper stories with bracketed window sills; fourth-story windows feature full terra-cotta window enframements with bracketed lintels; fifth-story windows with terra-cotta lintels; beltcourses and terra-cotta spandrels separate middle section from three-story capital; 11th-story windows with projecting window boxes; wide beltcourse with lions-head ornament between 11th and 12th stories extendsas window enframements for both stories; brick parapet
Alterations: Two-story entrance pavilion in West 106th Street light court replaced with one-story entrance structure; sunken areaway along West 106th Street facade raised to grade, basement windows shortened, areaway railing removed; cornice removed; fire escape installed in light court
Building Notes: Original cornice and entrance pavilion visible in historic photograph in the collection of the Museum of the City of New York (X2010.7.1.850)
South Facade: Designed (historic, lower stories painted)
Door(s): Replaced primary door; non-historic basement door on west end avenue
Windows: Replaced
Cornice: Removed
Sidewalk Material(s): Concrete
Curb Material(s): Bluestone (West 106th Street); granite (West End Avenue)
East Facade: Designed (historic)
Facade Notes: Similar to West 106th Street facade; sunken concrete areaway with historic iron railing above stone curb
West Facade: Not designed (historic) (partially visible)
Facade Notes: Brick side wall; regular arrangement of window openings; fire escape; concrete service way accessed through non-historic metal gate



