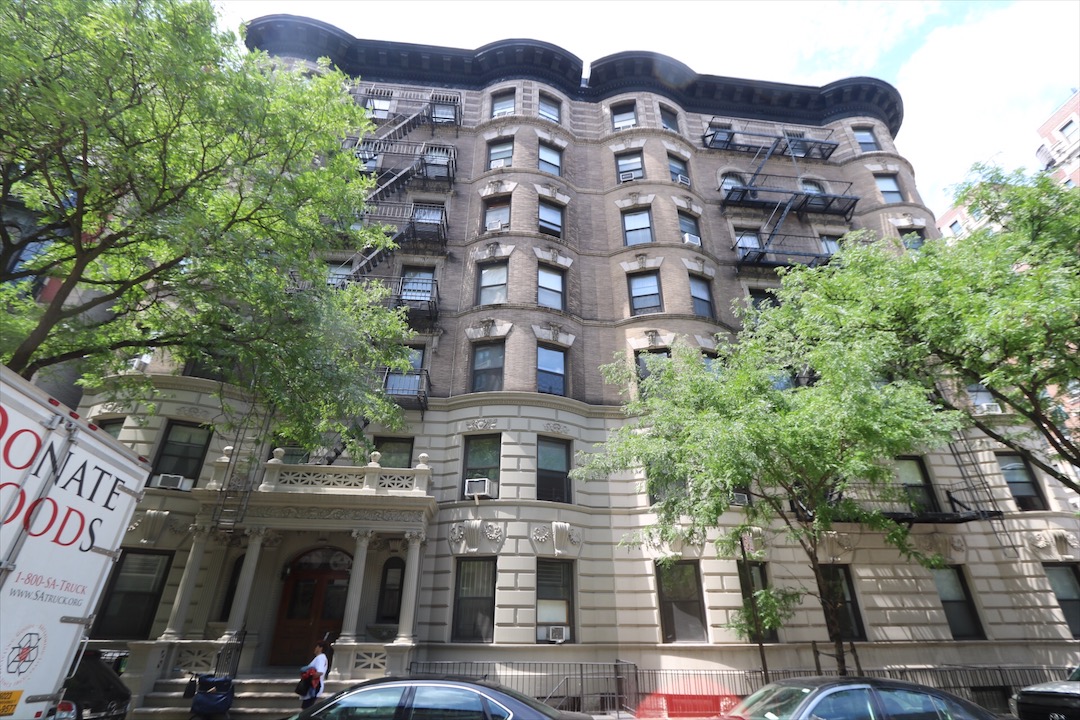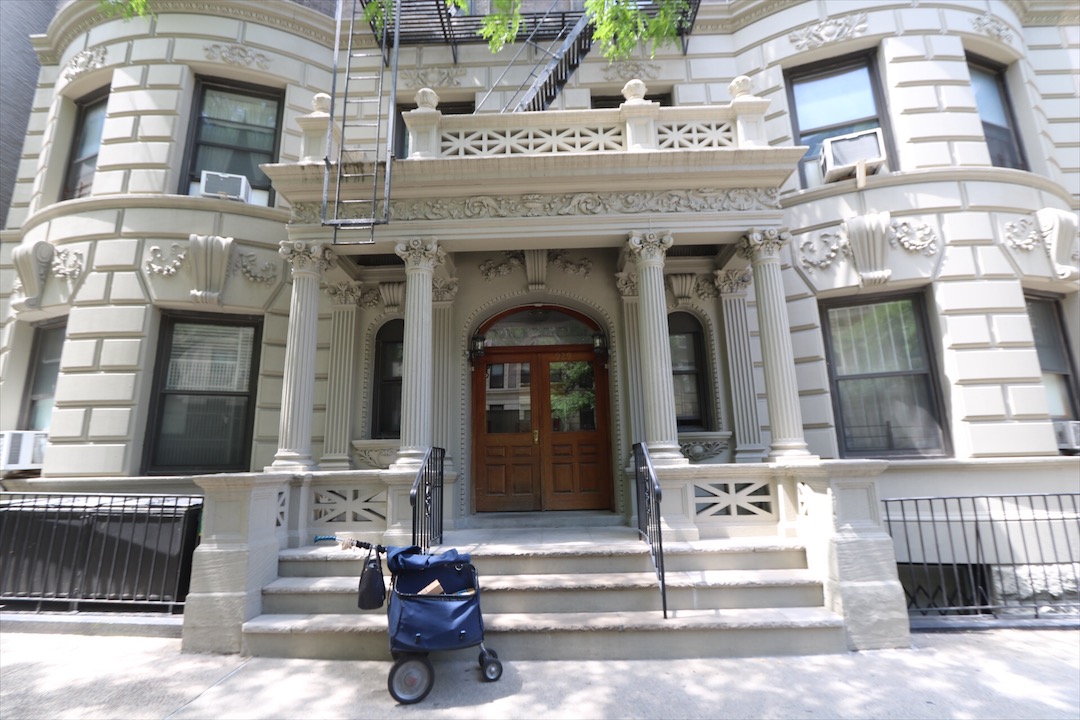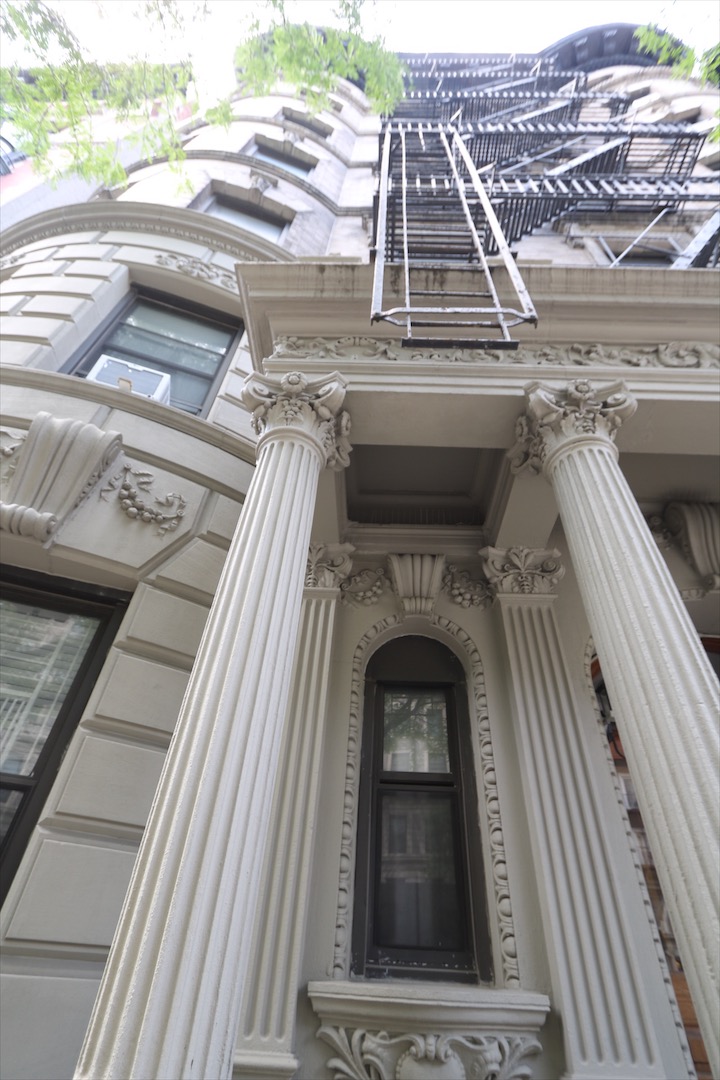929 West End Avenue
aka 929-931 West End Avenue
929 West End Avenue
Date: 1989-99
NB Number: NB 307-1898
Borough of Manhattan Tax Map Information: Block 1891, Lot 55
Type: Flats Building
Architect: Neville & Bagge
Developer/Owner/Builder: Daily & Carlson
NYC Landmarks Designation: Historic District
Landmark Designation Report: Riverside Drive– West End Historic District Extension II
National Register Designation: N/A
Primary Style: Renaissance Revival
Primary Facade: Brick, Limestone, and Terra Cotta
Stories: 7
Historic District: Upper West Side - Central Park West HD
Decorative Metal Work: Historic fire escape
Significant Architectural Features: Building corners feature rounded projecting bays; two-story rusticated limestone base with rough-faced basement; ground-floor window openings with keystone lintels, second-story window lintels with wreath ornament; short stair with knee wall; entrance portico with fluted Corinthian columns and pilasters, entablature with ornamented frieze, segmental-arched entrance opening with molded enframement, and round-arched flanking windows with molded enframements and keystone; denticulated beltcourse separates base from grey brick-clad upper stories; upper stories feature window openings with either full terra-cotta enframements or keystoned lintels; most sixth-story window openings are round-arched; seventh story features terra-cotta beltcourses below and between window openings; modillioned cornice with dentil course
Building Notes: Built in conjunction with 300 West 106th Street
East Facade: Designed (historic, entrance portico painted)
Stoop: Original
Door(s): Possibly historic primary door
Windows: Replaced (upper stories); replaced (basement)
Cornice: Original
Sidewalk Material(s): Concrete
Curb Material(s): Granite
Areaway Wall/Fence Materials: Non-historic iron fence with stone curb
Areaway Paving Material: Concrete with metal stairs leading to basement; metal garbage enclosure
South Facade: Not designed (historic) (partially visible)
Facade Notes: Brick side wall; light well with regular arrangement of window openings



