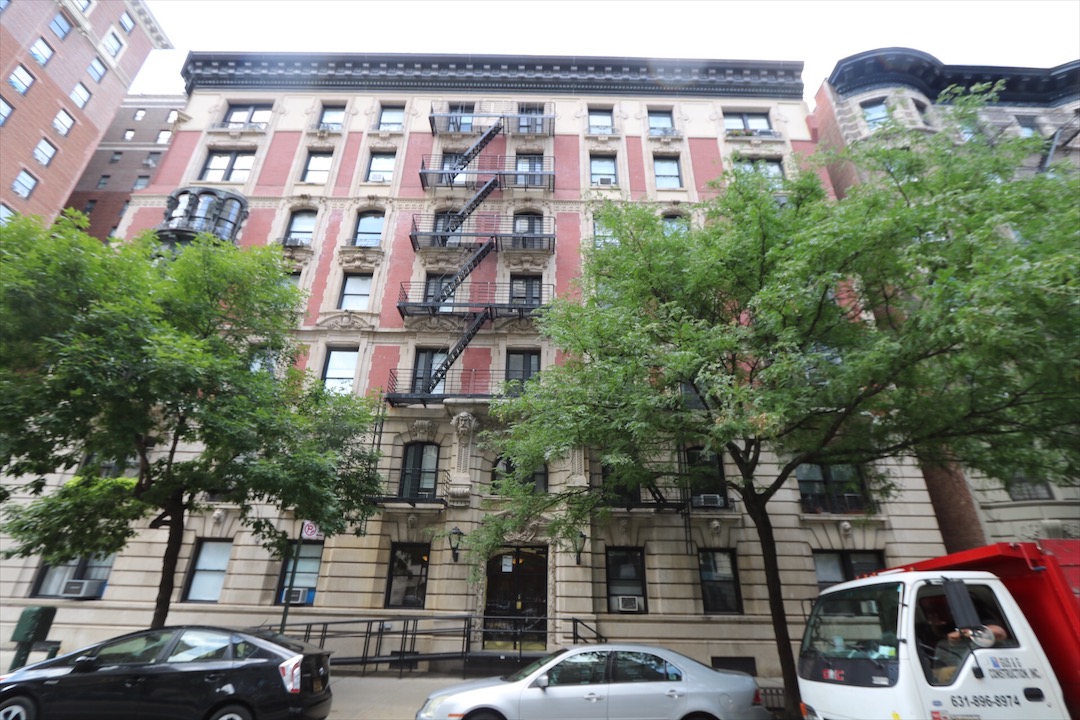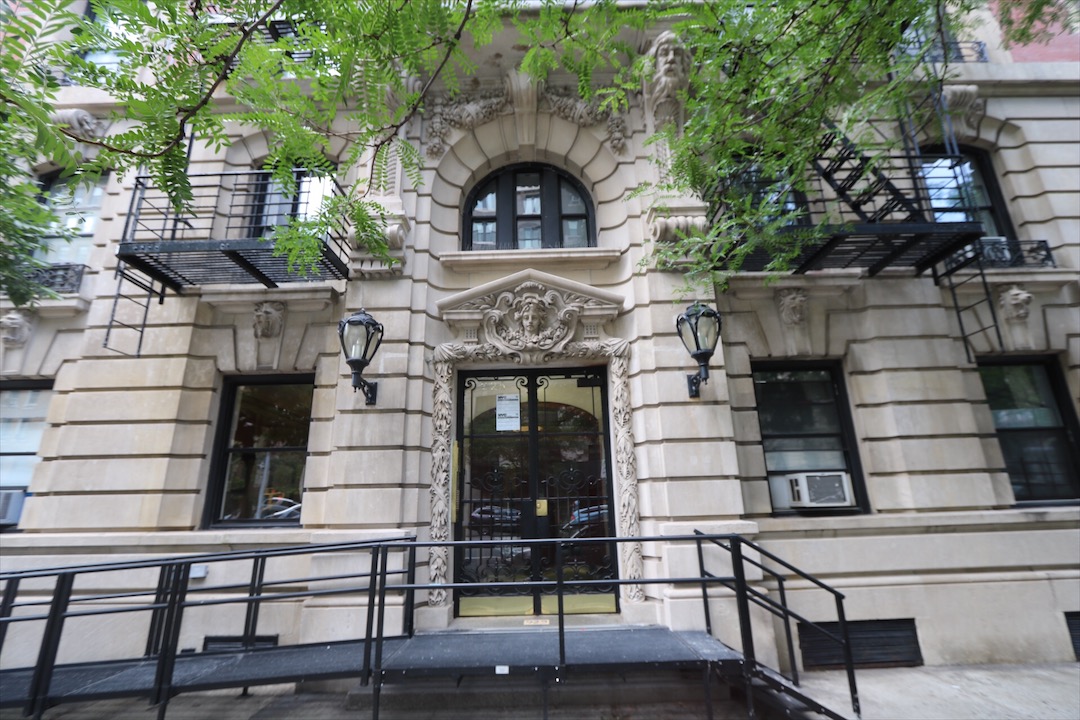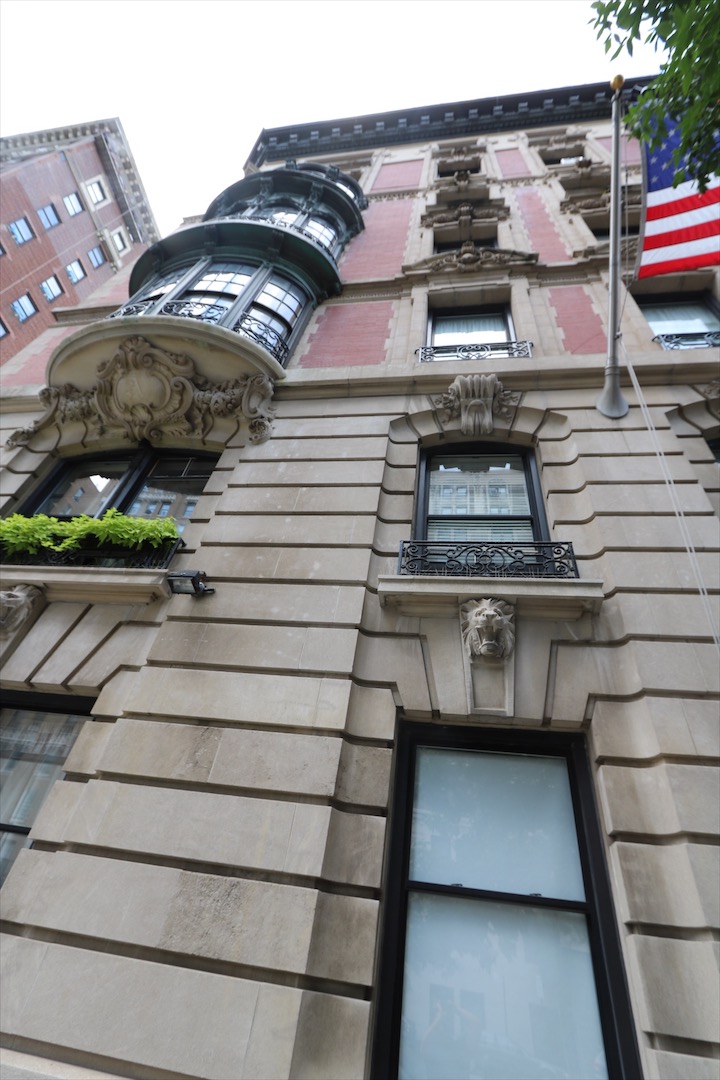925 West End Avenue / The Alimar
aka 921-927 West End Avenue; 297-299 West 105th Street
925 West End Avenue
The Alimar
Date: 1899
NB Number: NB 62-1899
Borough of Manhattan Tax Map Information: Block 1891, Lot 54
Type: Flats Building
Architect: Janes & Leo
Developer/Owner/Builder: Hamilton M. Weed
NYC Landmarks Designation: Historic District
Landmark Designation Report: Riverside Drive– West End Historic District Extension II
National Register Designation: N/A
Primary Style: Beaux-Arts
Primary Facade: Brick and Limestone
Stories: 7
Historic District: Riverside-West End Historic District Extension II
Special Windows: Curved glass multi-paned double-hung sash in oriels, some round-headed with round muntins
Decorative Metal Work: Iron balconettes
Significant Architectural Features: Rusticated two-story limestone base, red brick-clad upper stories with limestone trim; double-height entrance enframement, door surround with triangular pediment and figural head sculpture, second-story round-arched window openings with festooned spandrels, keystone lintels, and entablature supported by brackets with figural-head capitals; iron-and-glass double-leaf doors; ground-floor windows with voussoirs and lions-head keystone, second-story with segmental-arched windows with scrolled keystones and cartouche ornament in corner bays; beltcourse separates base from upper stories; three-story rounded oriels in corner bays with iron balconettes and bracketed cornices; rectangular and round-headed window openings in oriels, fitted with historic wood multi-over-multi-paned double hung sash, some with round muntins; vertical bays of window openings with limestone enframements; thirdstory windows with rounded pediments and cartouches, upper stories with keystones, many scrolled; iron balconettes at third and fifth stories; beltcourses above third, fifth, and sixth stories
Alterations: Curved mansard roof removed, new cornice installed, dormers removed and top story built out flush with lower stories; fire escapes; non oriel windows replaced (historically three-over-three double-hung sash)
Building Notes: Original mansard roof removed in the 1970s; upper story sympathetically rebuilt in 1997; photograph of building with original mansard roof in the collection of the Museum of the City of New York (X2010.7.1.950)
East Facade: Designed (historic)
Door(s): Historic primary door
Windows: Mixed (upper stories); replaced (basement)
Cornice: Not historic
Sidewalk Material(s): Concrete
Curb Material(s): Granite (West End Avenue); concrete with metal plate (West 105th Street)
South Facade: Designed (historic)
Facade Notes: Similar to West End Avenue facade, without the oriels; stair to basement enclosed in masonry knee wall
North Facade: Not designed (historic) (partially visible)
Facade Notes: Brick side wall, partially parged; fire escape; service way accessed through nonhistoric metal gate



