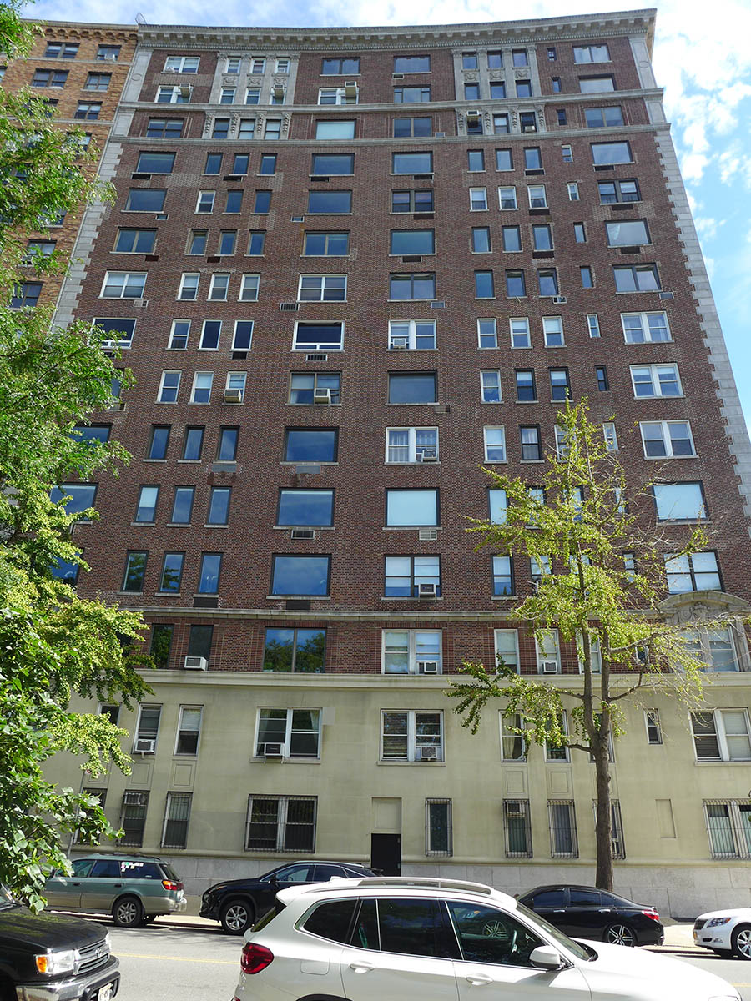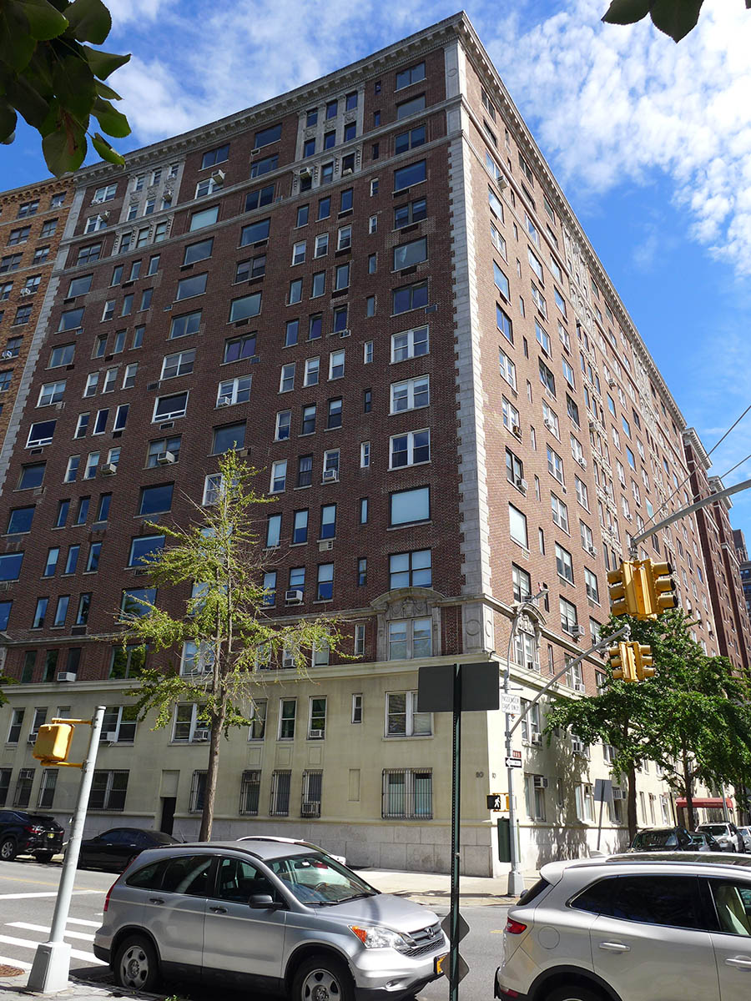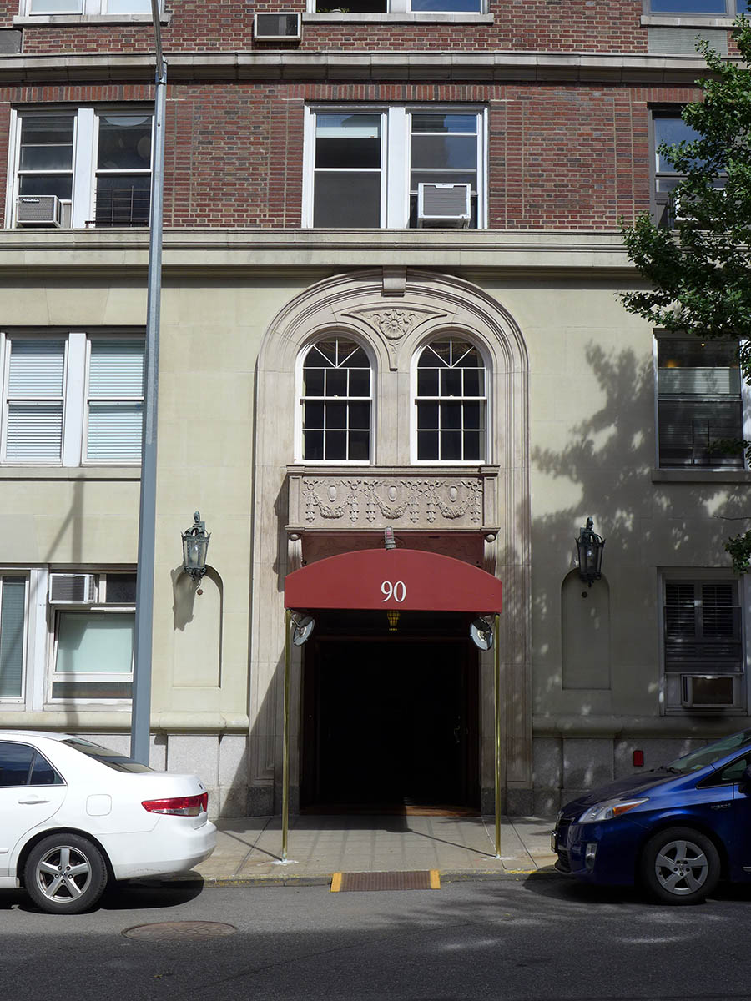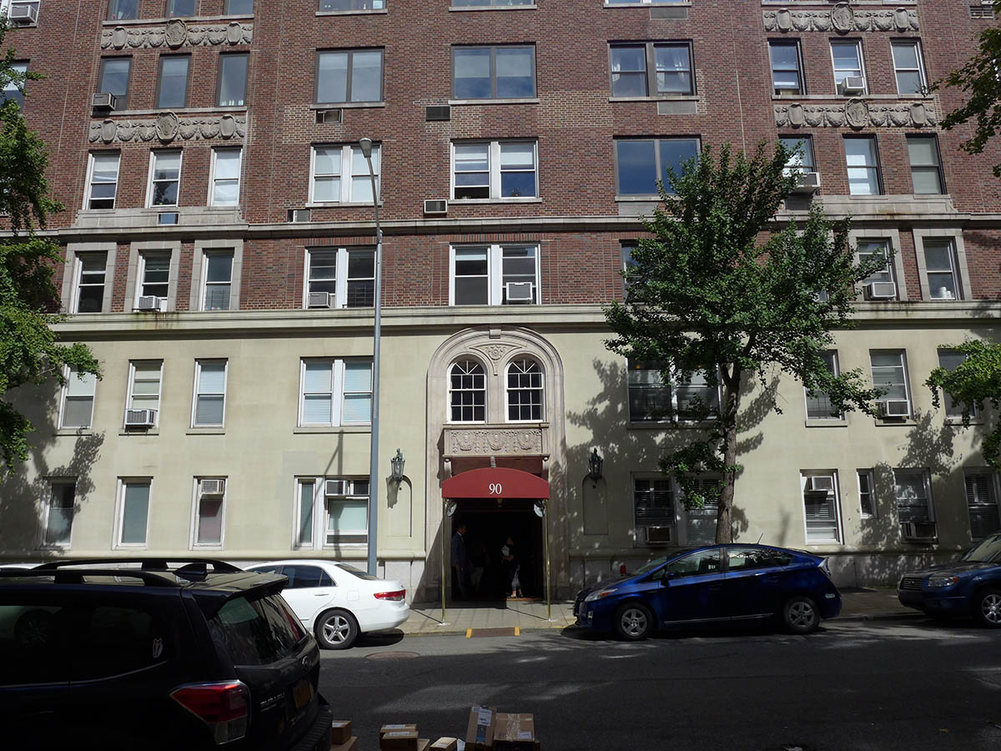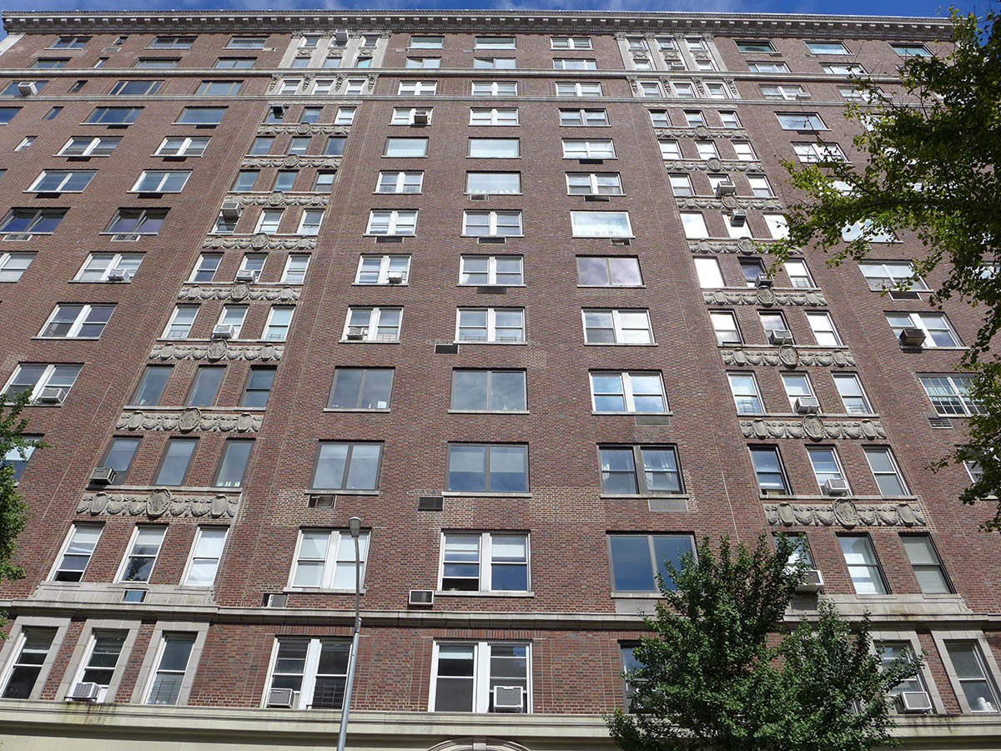90 Riverside Drive
aka 90-94 Riverside Drive; 307-319 West 81st Street
90 Riverside Drive
aka 90-94 Riverside Drive; 307-319 West 81st Street
NB Number: NB 664-1925
Type: Apartment Building
Architect: Schwartz & Gross
Developer/Owner/Builder: Riverside Drive 81st Street Corp
NYC Landmarks Designation: Historic District
Landmark Designation Report: Riverside Drive – West End Historic District Extension I
Primary Style: Renaissance Revival
Primary Facade: Brick, Cast Stone, Stone, and Terra Cotta
Stories: 15 stories and penthouse
Window Type/Material: Arched windows above entrance
Significant Architectural Features: Two-story stone or cast-stone base on granite water table’ brick laid in Flemish bond with stone or terra-cotta quoins; possibly historic door with beleved transom; terra-cotta stringcourses; two-story, arched entrance enframement; double round-arched windows and ornamented balcony above door; paired windows with terra-cotta surrounds, segmental pediments and ornamented tympana at third story; three-window-wide bays with terra-cotta enframements (plain at third story, ornate at 13th through 15th stories) or ornate spandrel panels; cornice with modillions; possibly historic lights
Building Notes: Building entrance on West 81st Street
Site Features: Service alley on east; non-historic fence; diamond plate staircase with pipe railings; concrete paving at street level; vent pipe; chain-line fence at lower areaway; grilled hatches in sidewalk
Notable History and Residents: At the time of the 1930 Census, the building was home to, among others, real estate developer Jack A. Tishman, who started his own real estate investment and management firm Curtis-Johnson, Inc. in 1932; the opera singes Rosa and Carmela Ponselle who both had major careers with the Metropolitan Opera; and Charles Francis Coe, author, screenwriter and later attorney.
South Facade: Doors – Possibly historic primary door; Windows – Replaced; Cornice – Historic; Sidewalk Material – Concrete; Curb Material – Stone; Areaway Wall/Fence Materials – Non-historic metal fence and gate; Areaway Paving Material – Concrete
East Facade: Continuation on front facade at return, remainder tan brick; windows mixed, some possibly historic wood sash; rash brick chimney with metal cap; through-wall air conditioners; brick replaced below roofline on the north, clad with metal on the south; some patching; pipes on roof; lights; conduits; wires; cables
West Facade: No decorative spandrels on upper stories; incised spandrels between first and second stories; non-historic metal door; windows replaced, blind window possibly historic; non-historic window grilles at first story; brick repointed or replaced; metal fence on roof between buildings; through-wall air conditioners; Siamese hydrant; perforated vent; remove utility meter; concrete curb with metal nosing
North Facade: Tan brick; brick replaced at lintels and roof; basement partially parged; possibly historic metal railings on roof; windows replaced; through-wall air conditioners; red brick bulkhead with arched openings (one infilled on the east) and stone keystones; water tank
Historic District: Riverside Drive-West End HD Extension I
Alterations: Base painted; through-wall air conditioners; marquee; mirrors; vent and Siamese hydrant; roof-top garden

