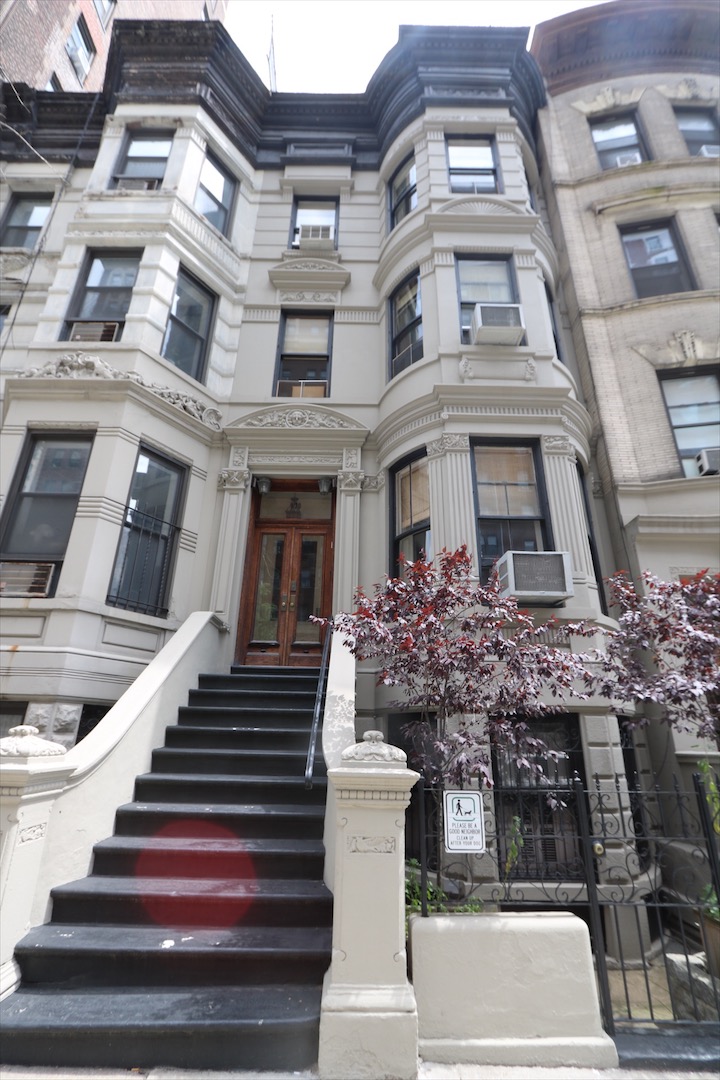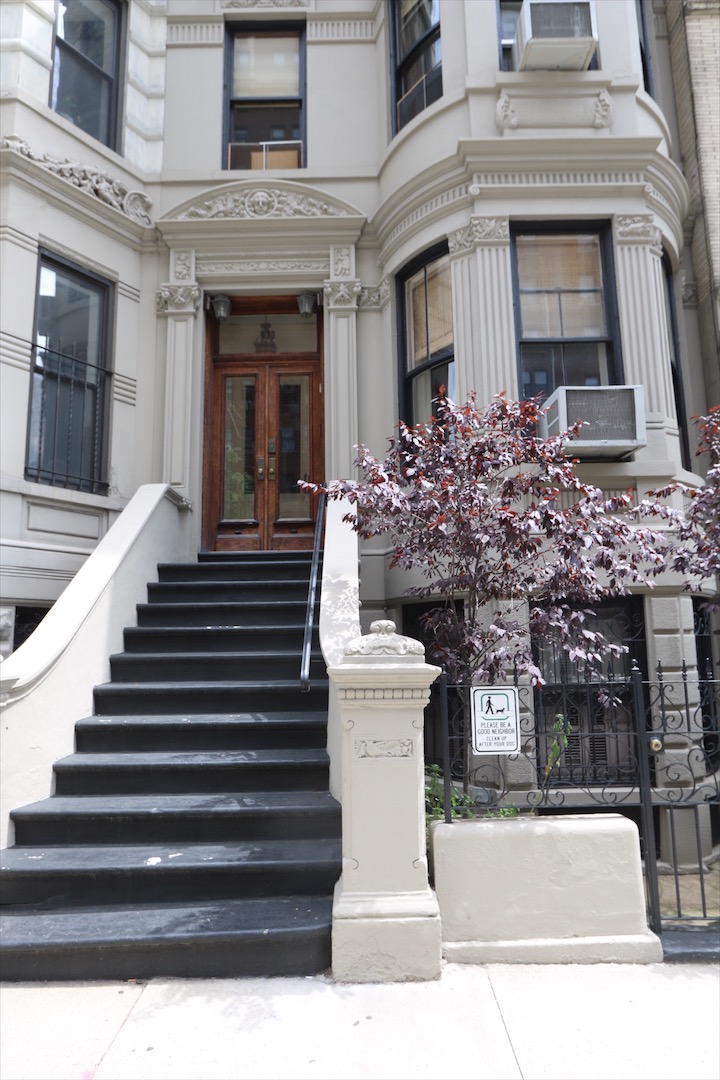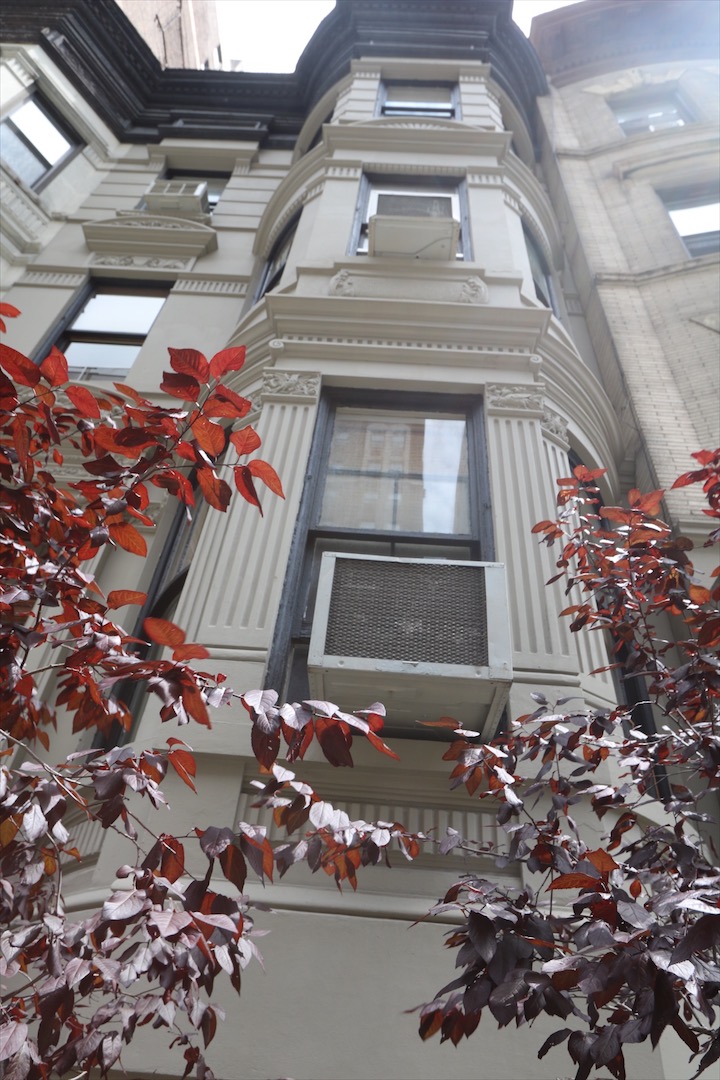870 West End Avenue
870 West End Avenue
Date: 1891-92
NB Number: NB 1285-1891
Type: Rowhouse
Architect: Ferdon, Martin V.B.
Developer/Owner/Builder: Carew & Drought
NYC Landmarks Designation: Historic District
Landmark Designation Report: Riverside Drive– West End Historic District Extension II
National Register Designation: N/A
Primary Style: Renaissance Revival
Primary Facade: Stone
Stories: 3 and basement
Historic District: Riverside-West End Historic District Extension II
Significant Architectural Features: Four-story bay; rusticated basement; banding at third story; stoop with carved newels; entrance surround with paneled pilasters supporting a carved segmental pediment and lintel; possibly historic double-leaf door and transom; fluted piers with carved capitals, fluted spandrel panels and cornice with fluted frieze at first story of bay; single window at second story with carved lintel and segmental-arched pediment; fluted lintel course across second story; denticulated window heads, fan pediment, and carved spandrel panel in second story of bay; single window at third story with bracketed lintel and corbeled sill; windows of bay with fluted capitals supporting a carved lintel; cornice with decorated frieze
Alterations: Bird deterrent wires; lights; railing; doorbell; cellar grilles covered with metal mesh; chain-link fence on roof between 370 and 372 West End Avenue
Building Notes: One of two remaining buildings out of five row houses originally built at the southeast corner of 103rd street in 1891.
Site Features: Wall with non-historic fence and gate; stone planters
West Facade: Designed (historic, painted)
Stoop: Painted stoop (possibly historic gate under stoop)
Door(s): Possibly historic primary door
Windows: Possibly historic (upper stories); possibly historic (basement)
Security Grilles: Possibly historic (basement)
Cornice: Historic
Sidewalk Material(s): Concrete
Curb Material(s): Concrete with metal edge
Areaway Wall/Fence Materials: Masonry; metal
Areaway Paving Material: Concrete
North Facade: Not designed (historic) (partially visible)
Facade Notes: Extension: brick, parged
East Facade: Not designed (historic) (partially visible)
Facade Notes: Extension: brick, parged; leader; non-historic grille



