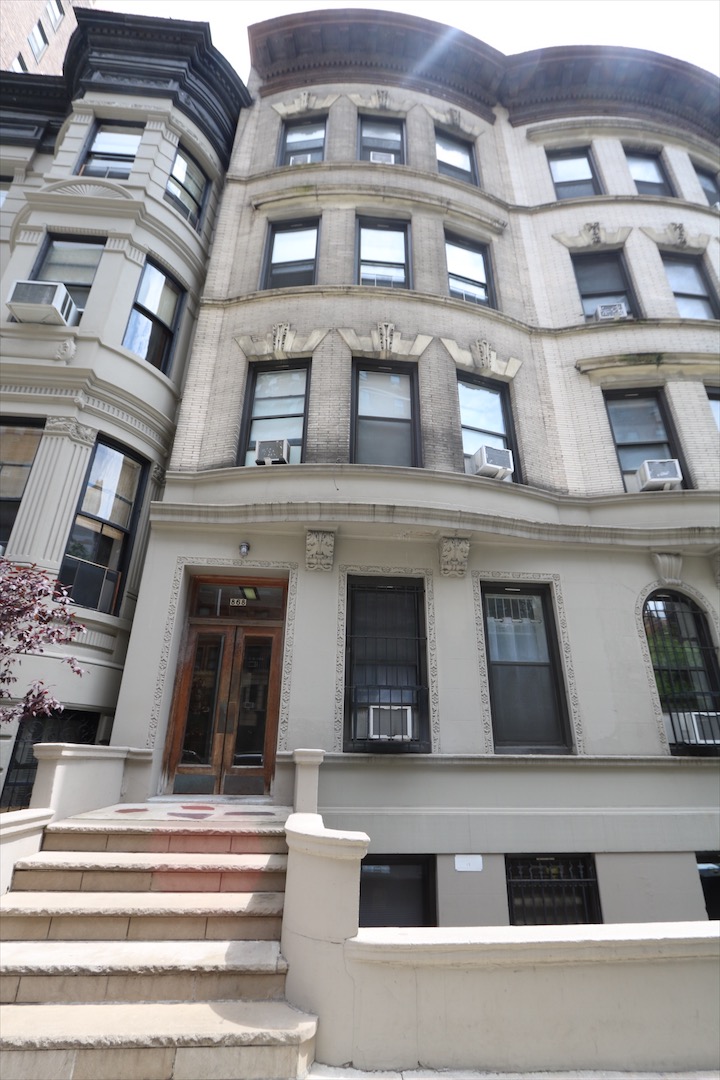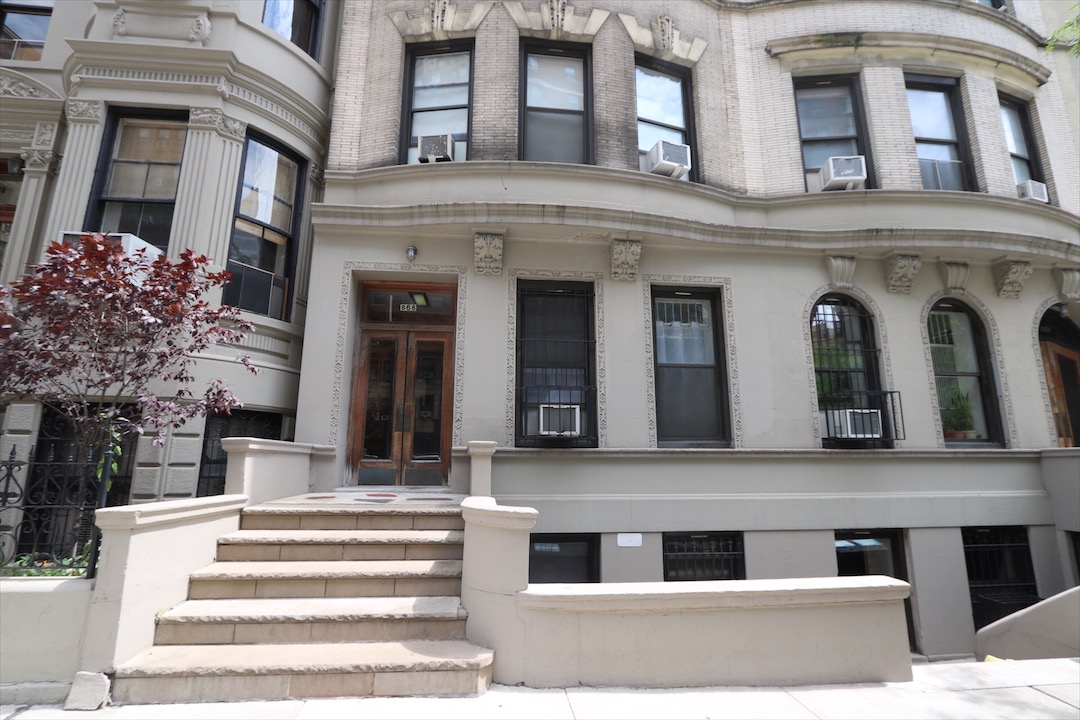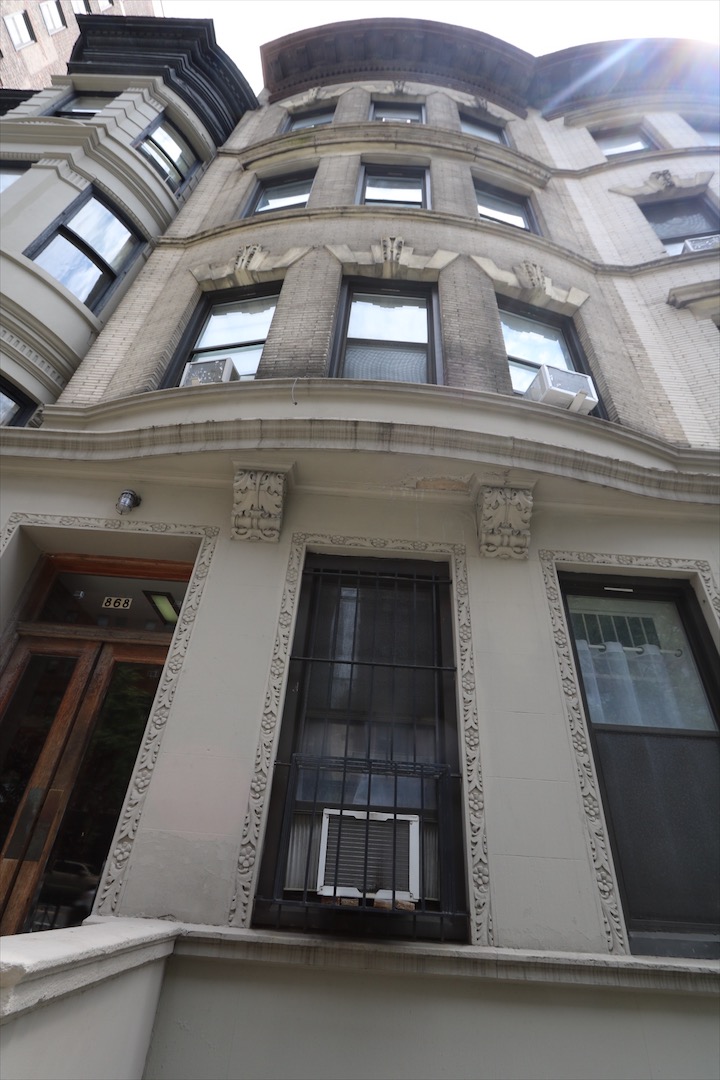868 West End Avenue
868 West End Avenue
Date: 1898-99
NB Number: NB 225-1898
Borough of Manhattan Tax Map Information: Block 1874, Lot 4
Type: Rowhouse
Architect: Neville & Bagge
Developer/Owner/Builder: James Livingston
NYC Landmarks Designation: Historic District
Landmark Designation Report: Riverside Drive– West End Historic District Extension II
National Register Designation: N/A
Primary Style: Renaissance Revival
Primary Facade: Roman Brick and Stone
Stories: 4 and basement
Historic District: Upper West Side - Central Park West HD
Significant Architectural Features: Stone base; stoop; carved surrounds at entrance and first-story windows; bowed bay supported on carved brackets; windows with molded sill courses and flared lintels with carved keystones at second and fourth stories; windows at third story with molded sill course and lintel; modillioned cornice with decorated frieze
Alterations: Light; sign; grille altered for air conditioner
Building Notes: One of five roughly identical row houses with 860-866 West End Avenue.
Site Features: Wall; concrete steps; metal bin for trash receptacles
West Facade: Designed (historic, painted)
Stoop: Resurfaced stoop (gate under stoop – replaced)
Door(s): Possibly historic primary door
Windows: Replaced (upper stories); replaced (basement)
Security Grilles: Not historic (upper stories); possibly historic (basement)
Cornice: Historic
Sidewalk Material(s): Concrete
Curb Material(s): Concrete with metal edge
Areaway Wall/Fence Materials: Masonry
Areaway Paving Material: Concrete with slate
North Facade: Not designed (historic) (partially visible)
Facade Notes: Brick, parged; railings on roof and extension
South Facade: Not designed (historic) (partially visible)
Facade Notes: Extension: brick, painted, parged
East Facade: Not designed (historic) (partially visible)
Facade Notes: Brick, parged; windows with stone sills; leader



