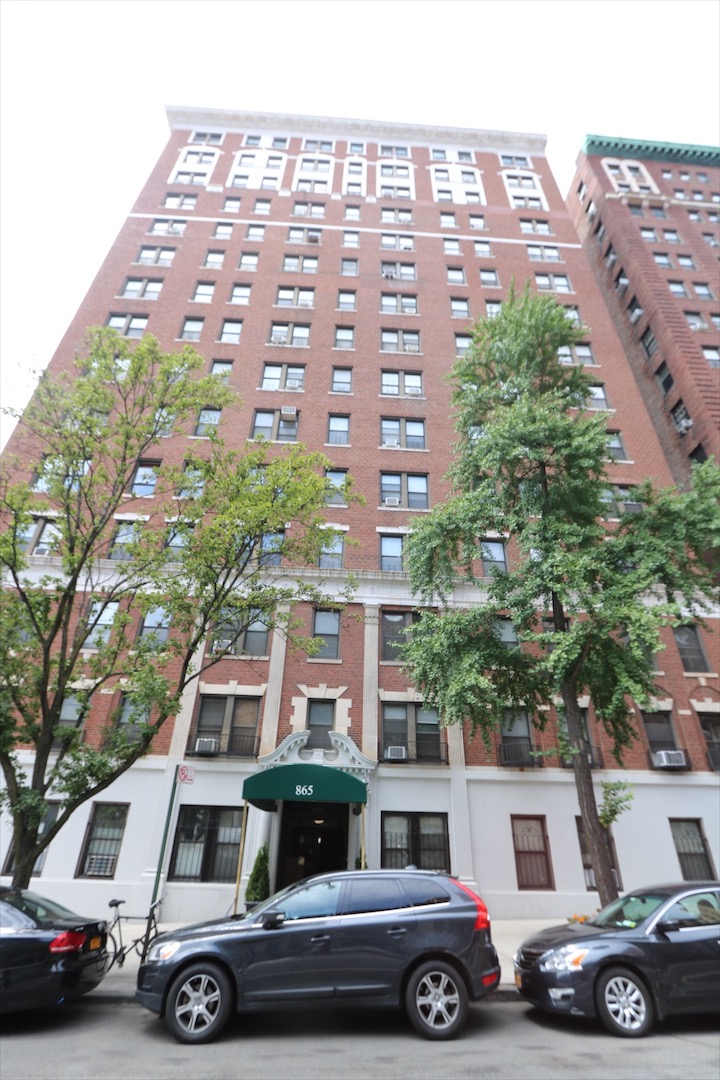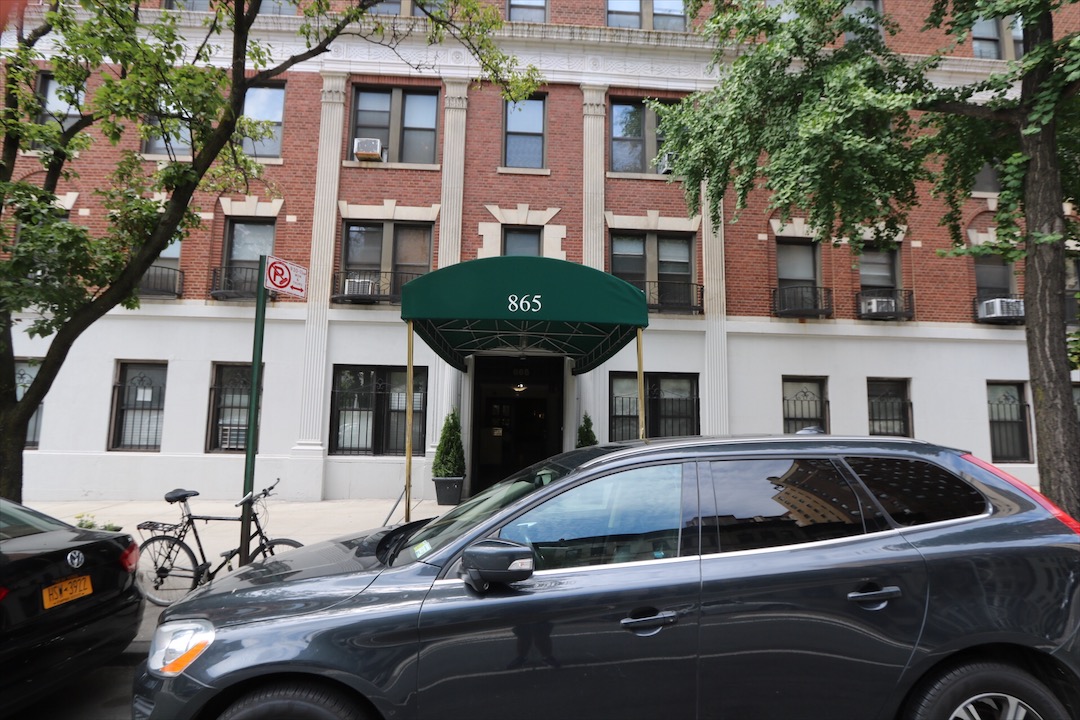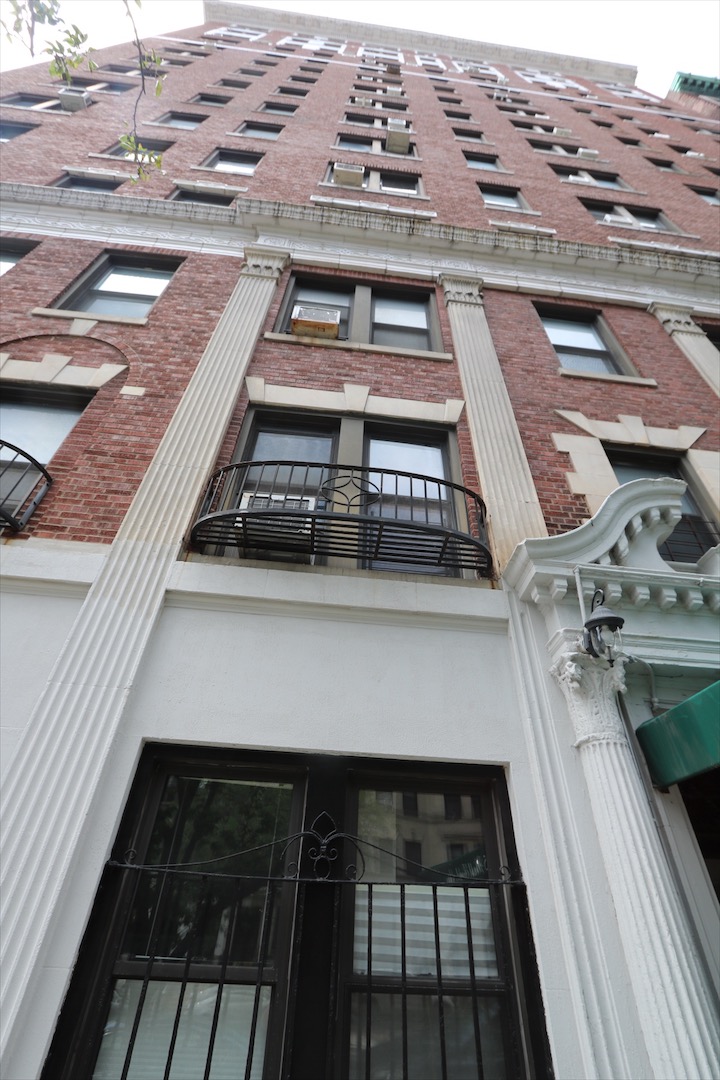865 West End Avenue
aka 861-869 West End Avenue; 301-305 West 102nd Street
865 West End Avenue
Date: 1924-25
NB Number: NB 599-1924
Borough of Manhattan Tax Map Information: Block 1890, Lot 15
Type: Apartment Building
Borough of Manhattan Tax Map Information: Block 1890, Lot 15
Architect: Candela, Rosario
Developer/Owner/Builder: 865 West End Ave. Corp.
NYC Landmarks Designation: Historic District
Landmark Designation Report: Riverside Drive– West End Historic District Extension II
National Register Designation: N/A
Primary Style: Colonial Revival with alterations
Primary Facade: Brick, Stone, and Terra Cotta
Stories: 15
Historic District: Riverside-West End Historic District Extension II
Decorative Metal Work: Possibly historic balconettes at second and fourth stories; metal-and-glass door
Significant Architectural Features: Stone base; columned entrance surround with entablature and broken pediment; windows at second story with flared lintels, single windows set in round-arched openings with terra-cotta or cast-stone imposts and keystones; three-story pilasters at central bays; terra-cotta cornice with decorative frieze above third story; terracotta lintels at fourth story; terra-cotta sills fifth through 12th stories; stringcourse incorporating terra-cotta lintels at 11th story; decorative plaques above 11th story; windows of 13th and 14th stories in segmental-arched surrounds; windows at 15th story with full surrounds; terra-cotta cornice
Alterations: Balconies removed; band course at 12th story altered; decorative terra-cotta spandrels and tympana at 13th and 14th stories replaced with white brick; marquee; cameras with conduits
Building Notes: At time of designation there is a sidewalk shed around the perimeter of building, and lintel repair on the 13th-15th stories.
Site Features: Possibly historic fence across service alley altered with metal plate and barbed wire
East Facade: Designed (historic, patched, repointed, altered)
Door(s): Possibly historic primary door
Windows: Replaced
Security Grilles: Not historic (upper stories)
Cornice: Historic
Sidewalk Material(s): Concrete
Curb Material(s): Stone; concrete with metal edge at corner
North Facade: Not designed (historic) (partially visible)
Facade Notes: Brick, red at return; brick patched; windows replaced; non-historic grilles Site: concrete-paved areaway; diamond plate staircase; pipe railing
South Facade: Designed (historic)
Facade Notes: Similar to primary facade; possibly historic balconettes at second story; light court (not designed) with terra-cotta stringcourse at fourth story and cornice; possibly historic metal fence on stone curb across light court; brick patched; band course at 12th story altered by the removal of the balconies; terra-cotta tympana and spandrels at 13th and 14th stories replaced with white brick; windows replaced; mixed grilles, non-historic in light court; siamese connection; remote utility meters; perforated vent Site: concrete-paved light court with metal grille; concrete sidewalk; stone curb
West Facade: Not designed (historic) (partially visible)
Facade Notes: Brick, repointed, replaced at parapet; light court; windows mixed, possibly historic windows in light court; chimney; water tank and metal support; wires



