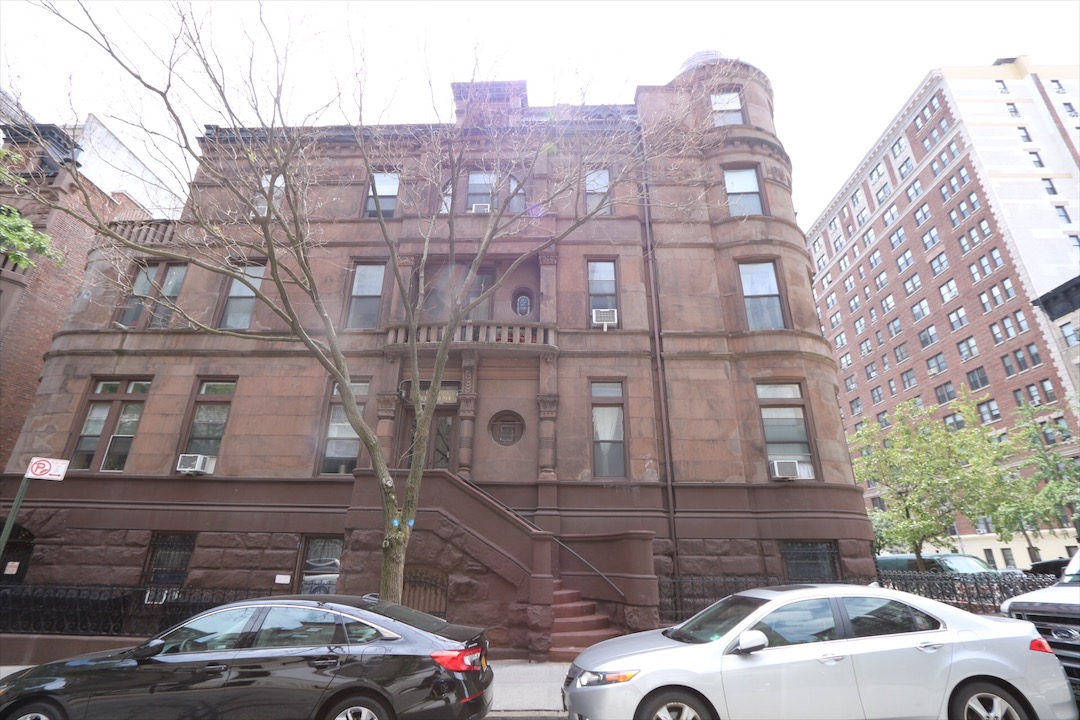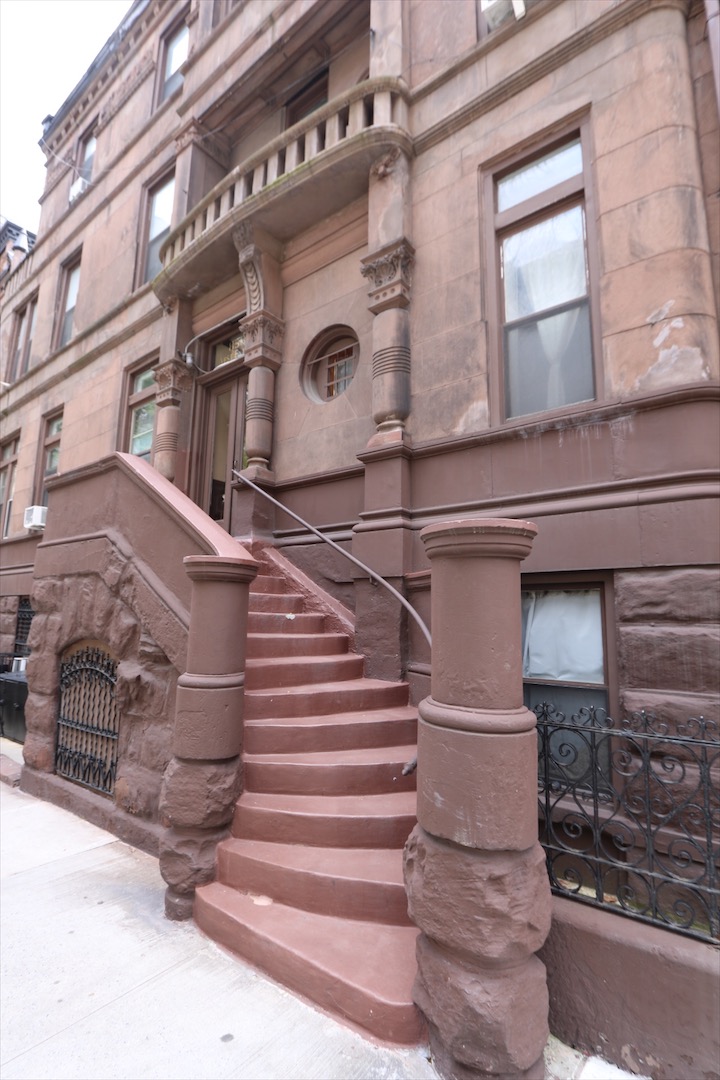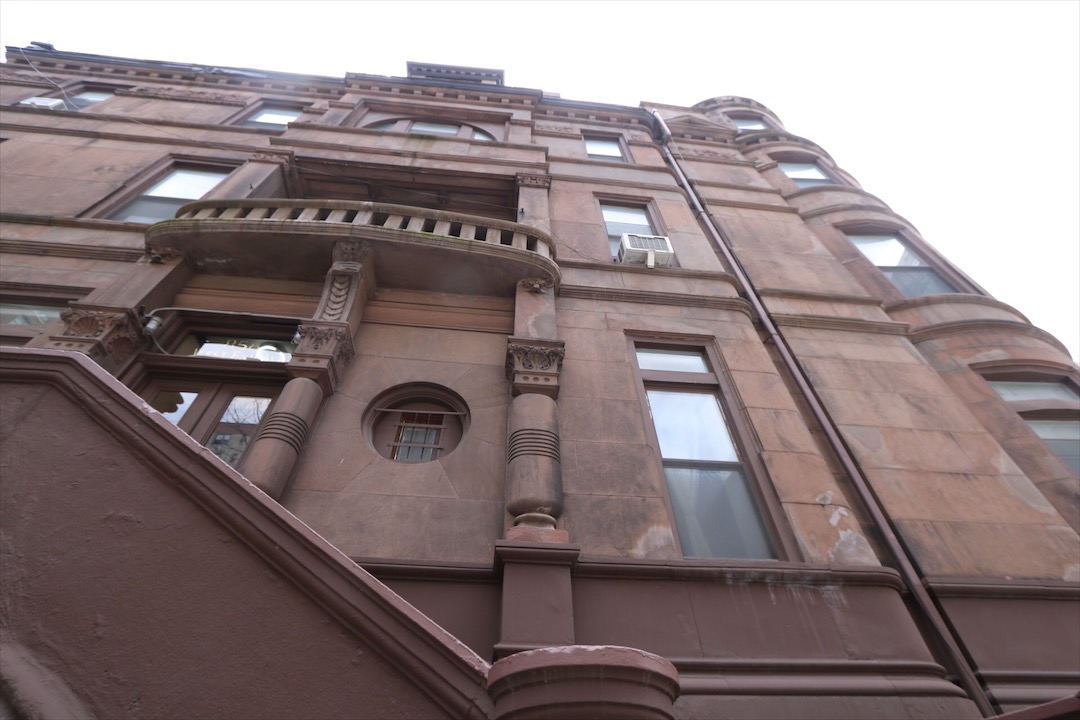858 West End Avenue
858 West End Avenue
Date: 1892-93
NB Number: NB 785-1892
Borough of Manhattan Tax Map Information: Block 1873, Lot 61
Type: Rowhouse
Architect: Schneider & Herter
Developer/Owner/Builder: Schneider & Company
NYC Landmarks Designation: Historic District
Landmark Designation Report: Individual Landmark, Riverside Drive– West End Historic District Extension II
National Register Designation: N/A
Primary Style: Queen Anne and Romanesque Revival
Primary Facade: Brownstone
Stories: 3 and basement
Historic District: Riverside-West End Historic District Extension II
Special Windows: Round and ovoid windows, one stained-glass
Decorative Metal Work: Metal gates at service and rear yard entrances; grille in stoop
Significant Architectural Features: Rough-faced rustication at basement; box stoop; recessed entrance with engaged pilasters; recessed balcony with bowed balustrade; arched-triple window with projecting surround; modillioned cornice with sheet metal parapet with sunflower motif; carved panel with lion head; rough-faced band course at third story; first and second stories extended into a curved bay on the eastern end, short column and implied pier with carved impost support segmental arch of recessed service porch below; balcony over eastern bay; four-story corner tower with bell-shaped roof; gabled dormer
Alterations: Basement resurfaced and painted; conduits
Building Notes: Windows replaced at time of designation.
Site Features: Historic fence on low wall; bins for trash receptacles
Notable History and Residents: This house is one of an intact group of four residences located at 854, 856 and 858 West End Avenue and 254 West 102nd Street (all designated New York City individual landmarks). The group is the sole surviving example of a type of site planning used on several corner plots along West End Avenue in the early 1890s, where a group of houses facing the Avenue featured a prominent corner house and an additional house was built facing the side street behind. This corner house, the centerpiece of the row house group, is representative of the many larger corner houses with side entrances and corner towers that once stood on West End Avenue.
Reference(s): LPC, 858 West End Avenue House Designation Report (LP-1621) (New York: City of New York, 1990) by Betsy Bradley.
North Facade: Designed (historic, painted, resurfaced, patched)
Stoop: Historic stoop (historic gate under stoop)
Porch(es): Historic
Door(s): Possibly historic primary door; possibly historic door at second story; storm door
Windows: Replaced (upper stories); replaced (basement)
Security Grilles: Possibly historic (basement)
Roof: Historic (pitched – sheet metal)
Notable Roof Features: Mansard; peaked dormer
Sidewalk Material(s): Concrete
Curb Material(s): Stone
Areaway Wall/Fence Materials: Masonry; metal
Areaway Paving Material: Concrete
East Facade: Not designed (historic) (partially visible)
Facade Notes: Brick; window with stone lintel; parapet parged
West Facade: Designed (historic)
Facade Notes: Similar to primary facade; basement through second story recessed; balconies at first and second stories; pressed metal cornice; single dormer; lower leader and gutter replaced; door at first story replaced; masonry wall with metal fence at areaway; historic grilles at first story



