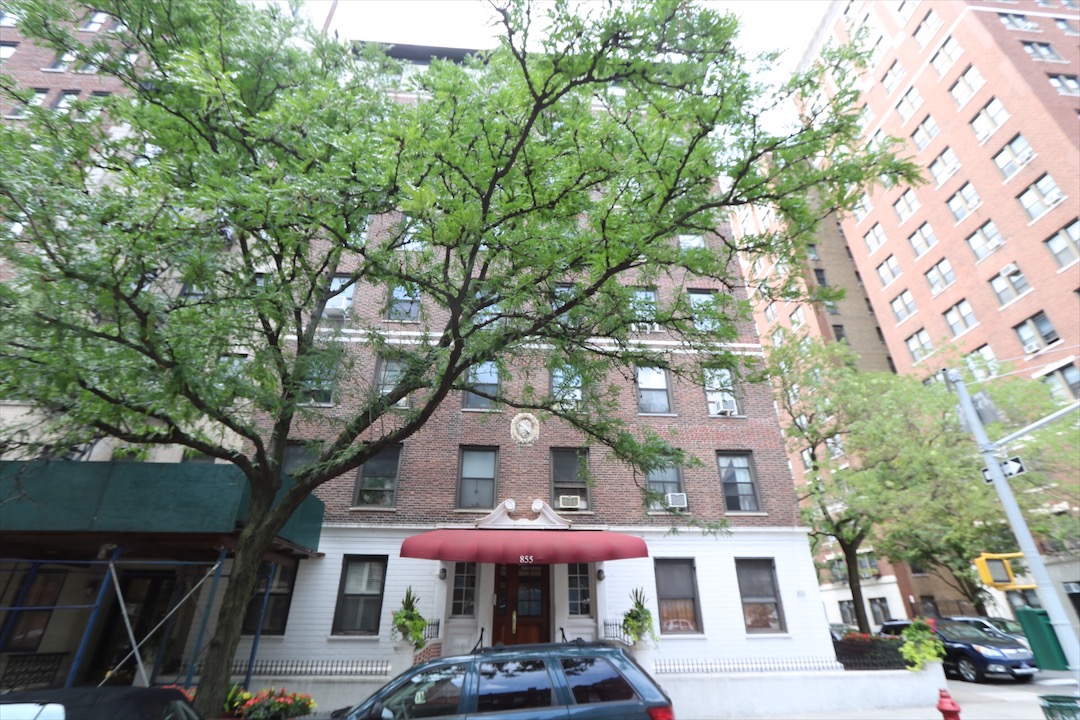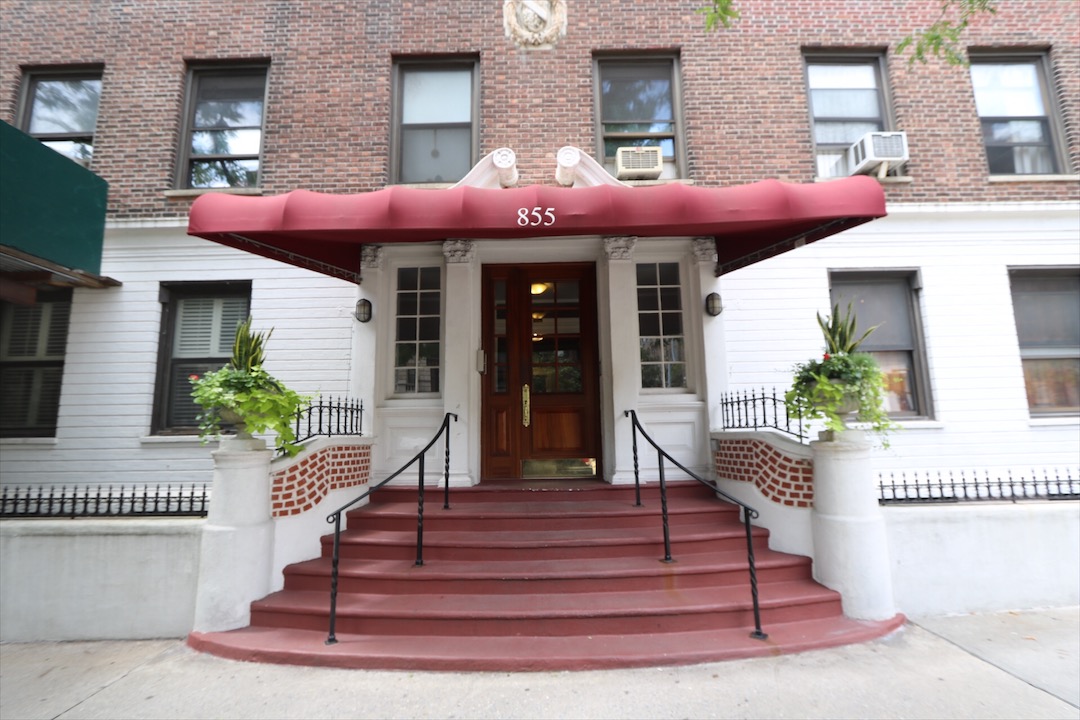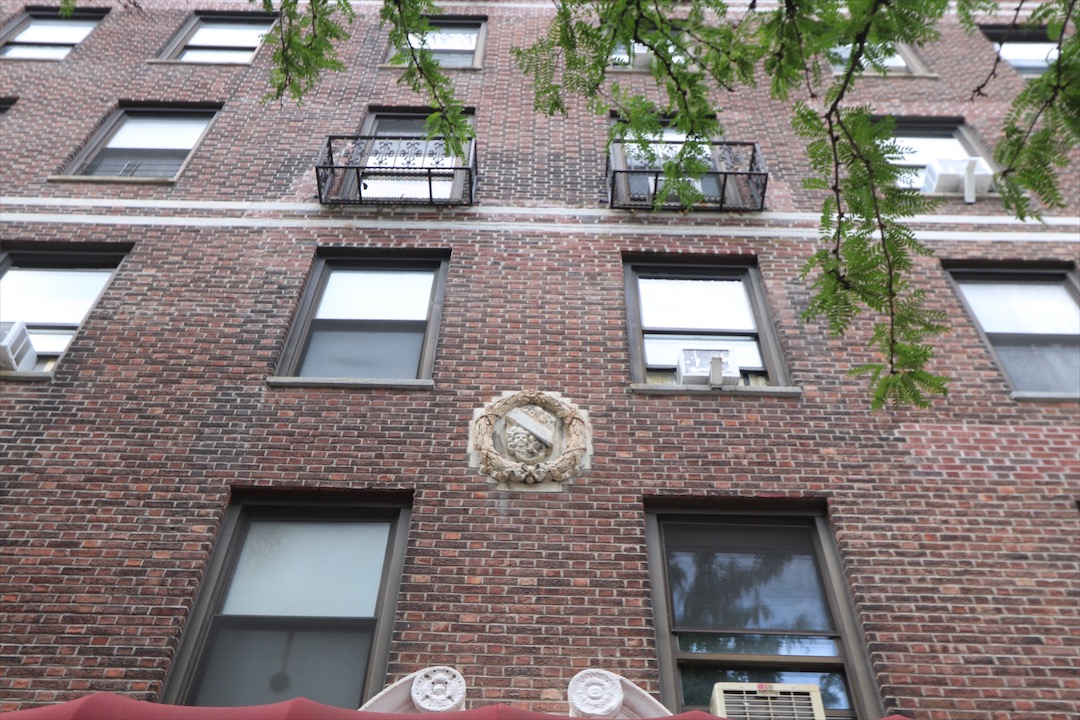855 West End Avenue
(aka 853-855 West End Avenue; 300 West 102nd Street)
855 West End Avenue
Date: 1895-96
NB Number: NB 2080-1895
Borough of Manhattan Tax Map Information: Block 1889, Lot 61
Type: Flats Building
Architect: Day, William Horatio
Developer/Owner/Builder: Margaret J. Mace
NYC Landmarks Designation: Historic District
Landmark Designation Report: placeholder
National Register Designation: N/A
Primary Style: Colonial Revival with alterations
Primary Facade: Brick
Historic District: Riverside-West End Historic District Extension II
Decorative Metal Work: Non-historic balconettes
Significant Architectural Features: Flemish-bond brickwork; entrance surround with possibly historic sidelights and broken scroll pediment; terra-cotta plaque; round-arched windows at seventh story with keystones
Alterations: Stoop walls altered; metal railings replaced; first and eighth stories painted; balconies replaced; parapet removed; non-historic cornice; finial of pediment missing; awning; lights; postal release box; intercom
Site Features: Painted wall with non-historic fence
East Facade: Designed (historic, painted, patched)
Stoop: Resurfaced
Door(s): Replaced primary door
Windows: Replaced
Cornice: Not historic
Sidewalk Material(s): Concrete
Curb Material(s): Stone; concrete with metal edge at corner
Areaway Wall/Fence Materials: Masonry; metal
Areaway Paving Material: Concrete
North Facade: Designed (historic)
Facade Notes: Similar to primary facade; brick basement; entrance with brick stoop; possibly historic fire escape; doors at basement and first story replaced; storm door at first story; non-historic railings; non-historic fence; wires; leader; windows replaced; non-historic grilles at basement altered for air conditioners; first and eighth stories painted; brick repointed and patched; light; pipes Site: diamond plate staircase with metal railing; metal mesh gate with barbed wire across service alley; concrete sidewalk and stone curb
South Facade: Not designed (historic) (partially visible)
Facade Notes: Brick, parged
West Facade: Not designed (historic) (partially visible)
Facade Notes: Brick, patched, repointed, parged; stone lintels and sills; possibly historic fire escapes; windows replaced; non-historic grilles; light with conduit



