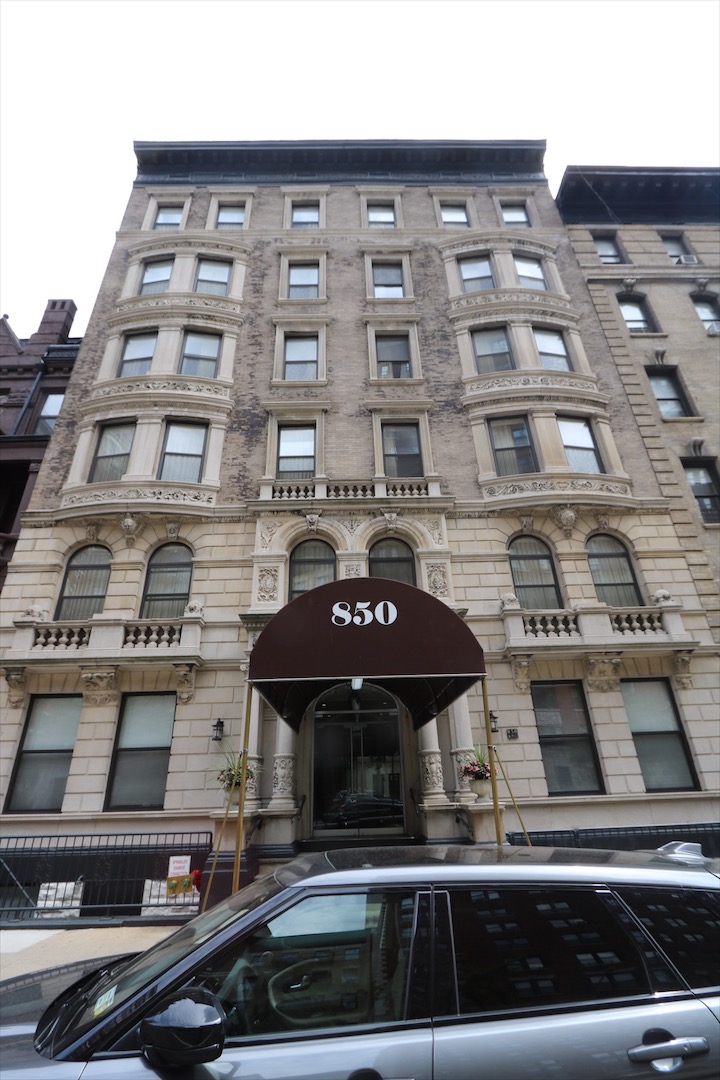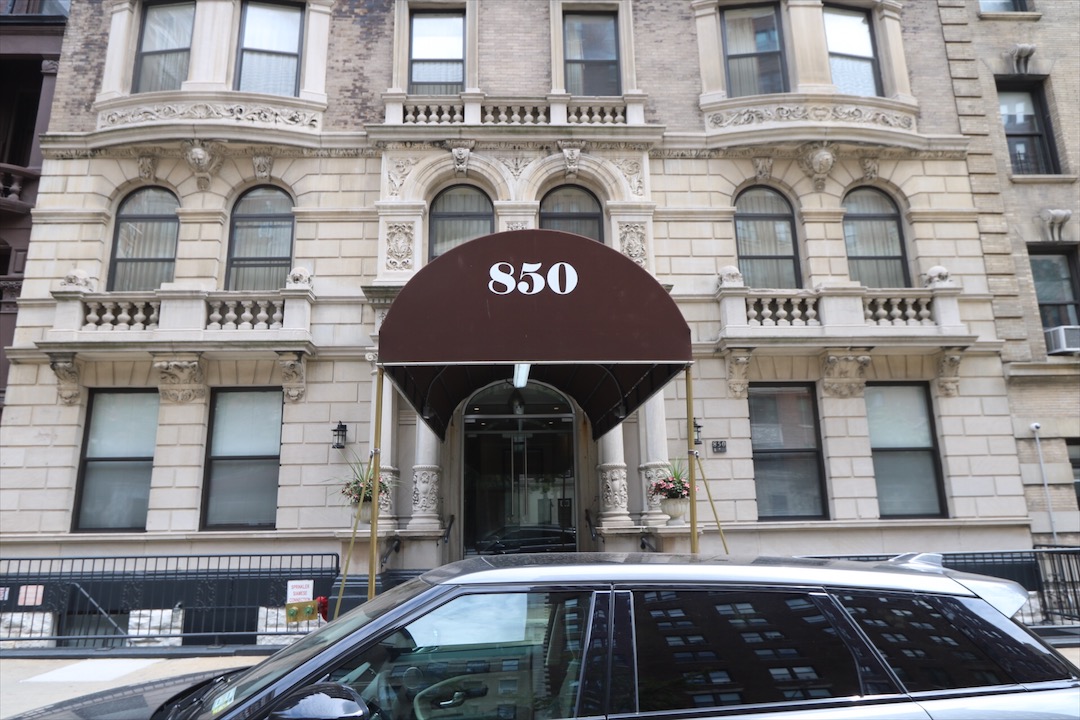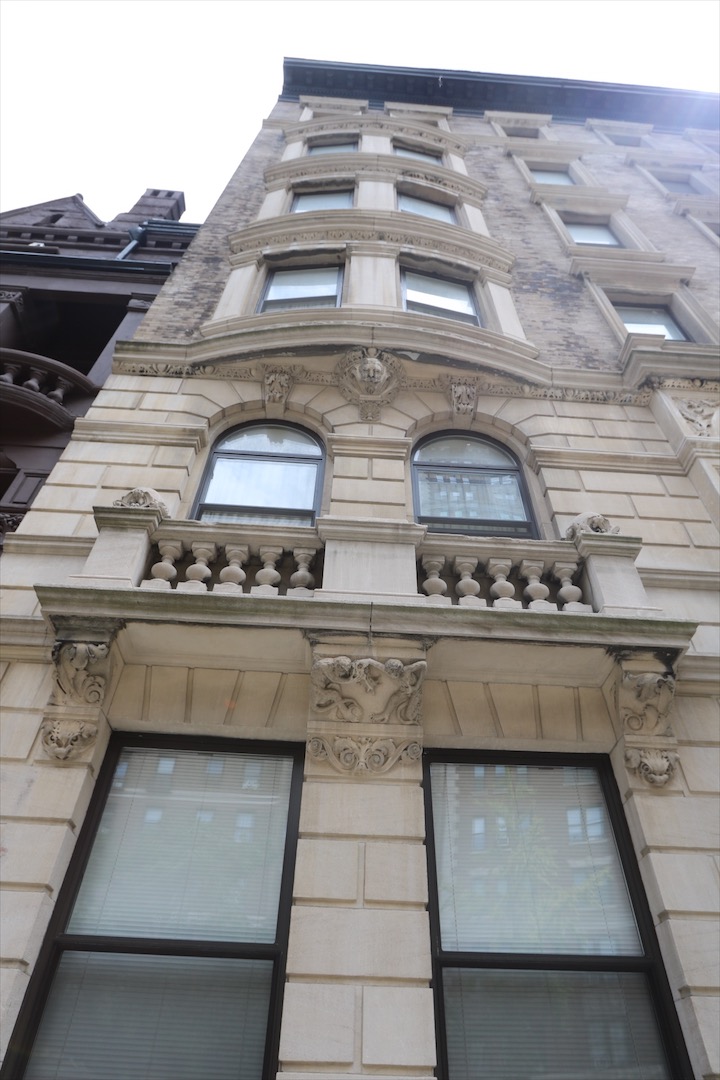850 West End Avenue
(aka 850-852 West End Avenue)
850 West End Avenue
NB Number: NB
Borough of Manhattan Tax Map Information: Block 1873, Lot 63
Type: Tenement
Architect: Neville & Bagge
Developer/Owner/Builder: James H. Havens
NYC Landmarks Designation: Historic District
Landmark Designation Report: Riverside Drive– West End Historic District Extension II
National Register Designation: N/A
Primary Style: Renaissance Revival
Primary Facade: Brick and Stone
Stories: 6
Historic District: Riverside-West End Historic District Extension II
Significant Architectural Features: Rusticated stone base, rough-faced at basement; molded sill course at sixth story; portico with Ionic columns and pilasters supporting a decorated entablature; round-arched windows at second story with foliate keystones (outer bays) and arcaded surround with carved spandrels and plinths (center bays); balustraded balconettes at second and third stories; three-story bowed bays with carved corbels with portrait of Admiral Dewey and unidentified mustachioed man; stone surrounds and carved spandrels; all other windows with full surrounds and projecting lintels; pressed metal cornice
Alterations: Bulkhead on roof; marquee; lights; stoop railings; remote utility meter; signage; camera in marquee; houses numbers
Building Notes: Built as a tenement the building was converted to single room occupancy in 1941 (CO 29203-1941).
Site Features: Fences and gates on stone curb; siamese hose connection attached to gate; diamond plate stairs; railing
West Facade: Designed (historic, painted)
Stoop: Resurfaced stoop
Porch(es): Historic
Door(s): Replaced primary door; doors at basement replaced
Windows: Replaced (upper stories); replaced (basement)
Cornice: Historic
Sidewalk Material(s): Concrete
Curb Material(s): Stone
Areaway Wall/Fence Materials: Metal
Areaway Paving Material: Concrete
North Facade: Not designed (historic) (partially visible)
Facade Notes: Brick, parged
South Facade: Not designed (historic) (partially visible)
Facade Notes: Brick, parged; non-historic railing; bulkhead
East Facade: Not designed (historic) (partially visible)
Facade Notes: Brick, parged; fire escape



