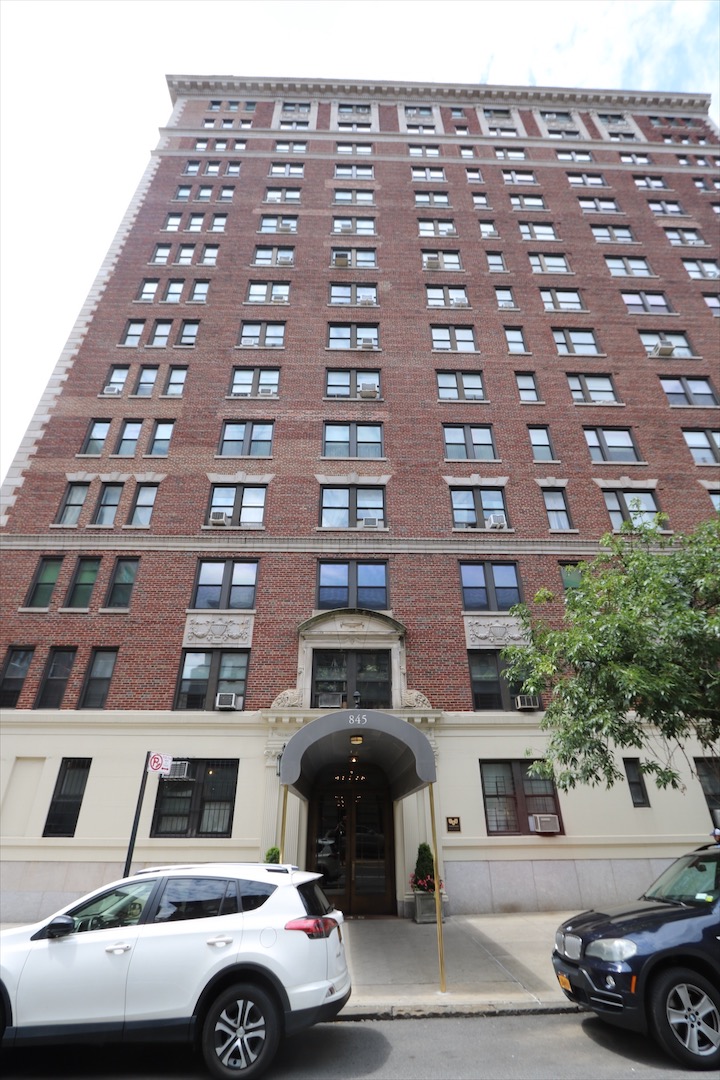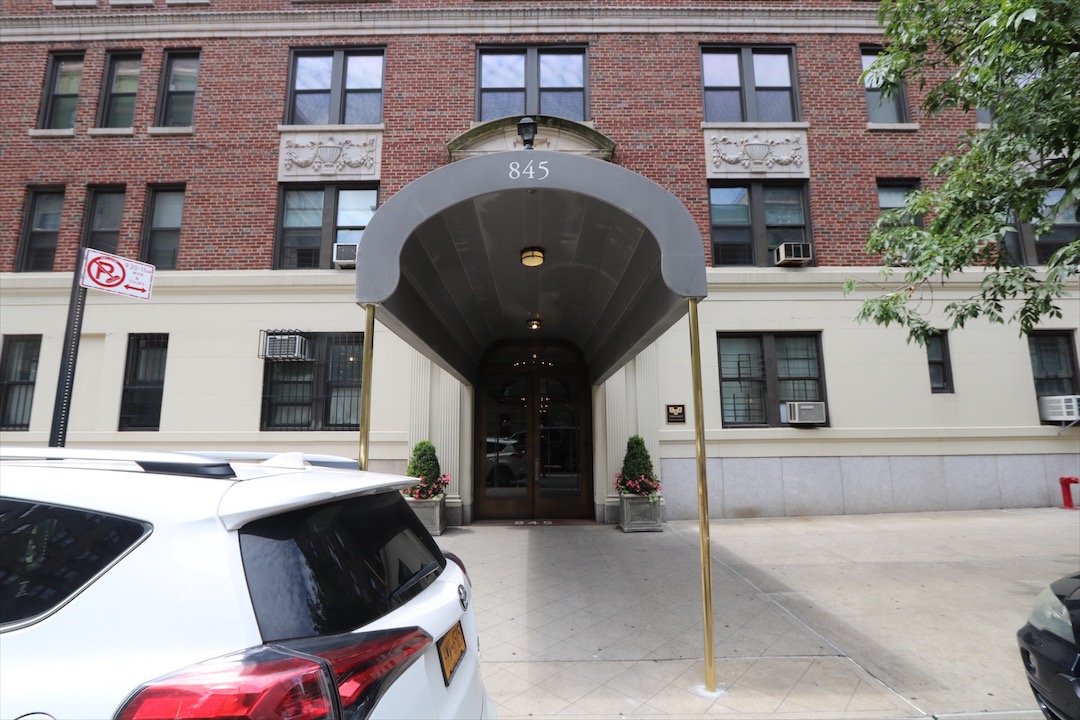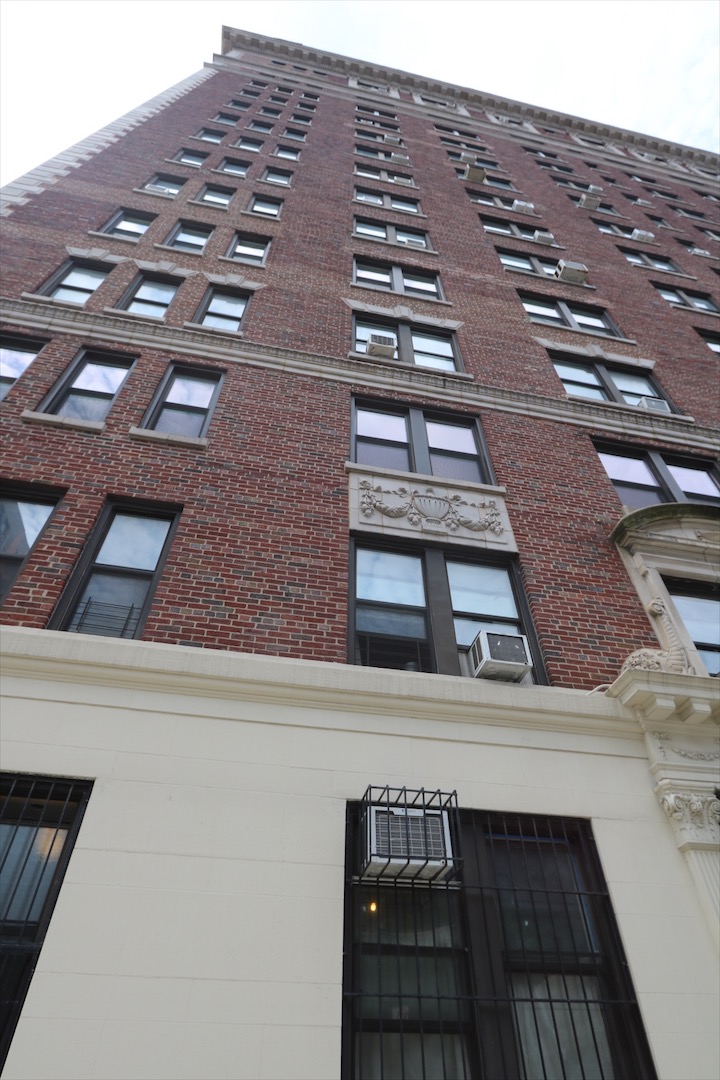845 West End Avenue
(aka 841-849 West End Avenue; 301-311 West 101st Street)
845 West End Avenue
Date: 1925-26
NB Number: NB 526-1925
Borough of Manhattan Tax Map Information: Block 1889, Lot 7502
Type: Apartment Building
Architect: Schwartz & Gross
Developer/Owner/Builder: 845 West End Avenue Co.
NYC Landmarks Designation: Historic District
Landmark Designation Report: Riverside Drive– West End Historic District Extension II
National Register Designation: N/A
Primary Style: Colonial Revival
Primary Facade: Brick and Terra Cotta
Stories: 15
Window Type/Material: placeholder
Historic District: Riverside-West End Historic District Extension II
Decorative Metal Work: Possibly historic metal-and-glass doors; possibly historic lights
Significant Architectural Features: Stone base; upper stories brick with quoins; entrance surround with fluted pilasters and frieze decorated with swags and wheels; double window above door with eared surround segmental-arched pediment with urn, and cornucopia; bas relief terra-cotta spandrels at third story; terra-cotta stringcourses; windows with flared lintels at fourth story; windows paired at 11th and 12th stories with fluted pilasters and bas relief spandrel panels; modillioned cornice
Alterations: Cameras with conduit; marquee; non-historic grille, altered for air conditioner; siamese connection; remotes utility meters; spigot
Building Notes: Originally lot 55, now condominium lots 1201-1289.
Site Features: Siamese hydrant; grilles
East Facade: Designed (historic, patched, repointed)
Door(s): Possibly historic primary door
Windows: Replaced
Security Grilles: Not historic (upper stories)
Cornice: Possibly historic
Sidewalk Material(s): Concrete
Curb Material(s): Stone; concrete with metal edge at corner
North Facade: Not designed (historic) (partially visible)
Facade Notes: Brick, patched and parged; chimney; windows replaced; water tank at rear; pipe
South Facade: Designed (historic)
Facade Notes: Similar to primary facade; repointed, patched, base painted; windows replaced; mixed grilles, some altered for air conditioners; shallow stoop, painted; non-historic door; light; camera; through-wall air conditioners Site: metal fence and gate, with solid panels, across service alley; diamond plate hatch; metal vent; concrete sidewalk and concrete curb with metal edge
West Facade: Partially designed (historic) (partially visible)
Facade Notes: Red brick with quoins and moldings extends one full bay at the return, cornice and stringcourses only at return; yellow brick; stone sills; facade patched and repointed; windows replaced; light and camera with conduits



