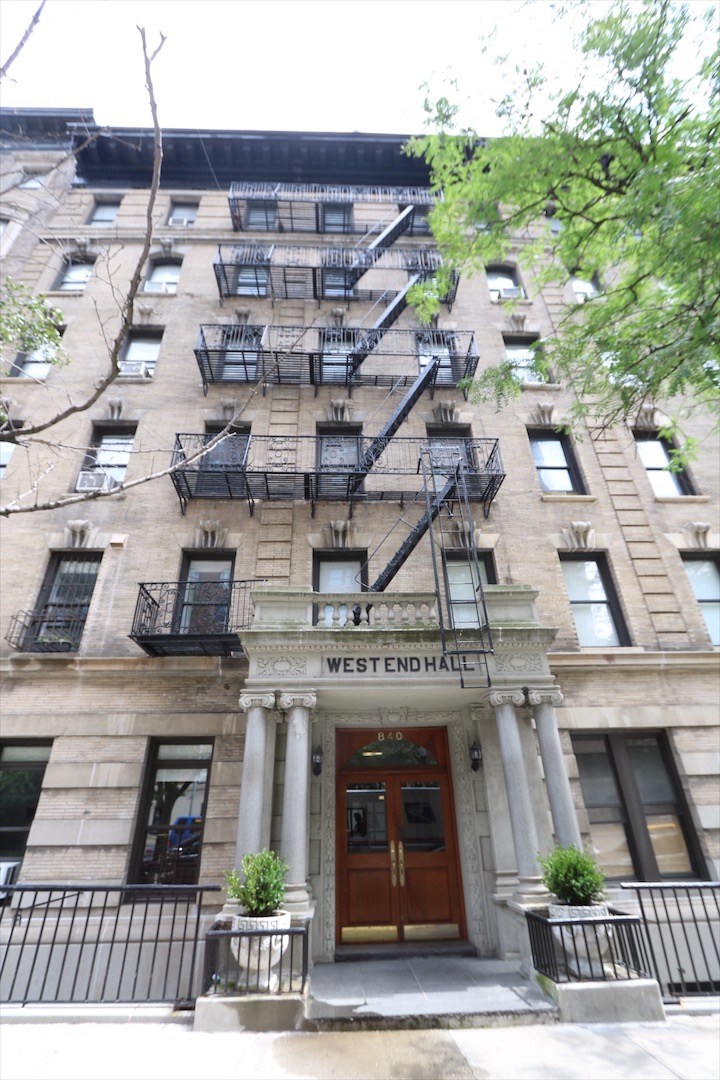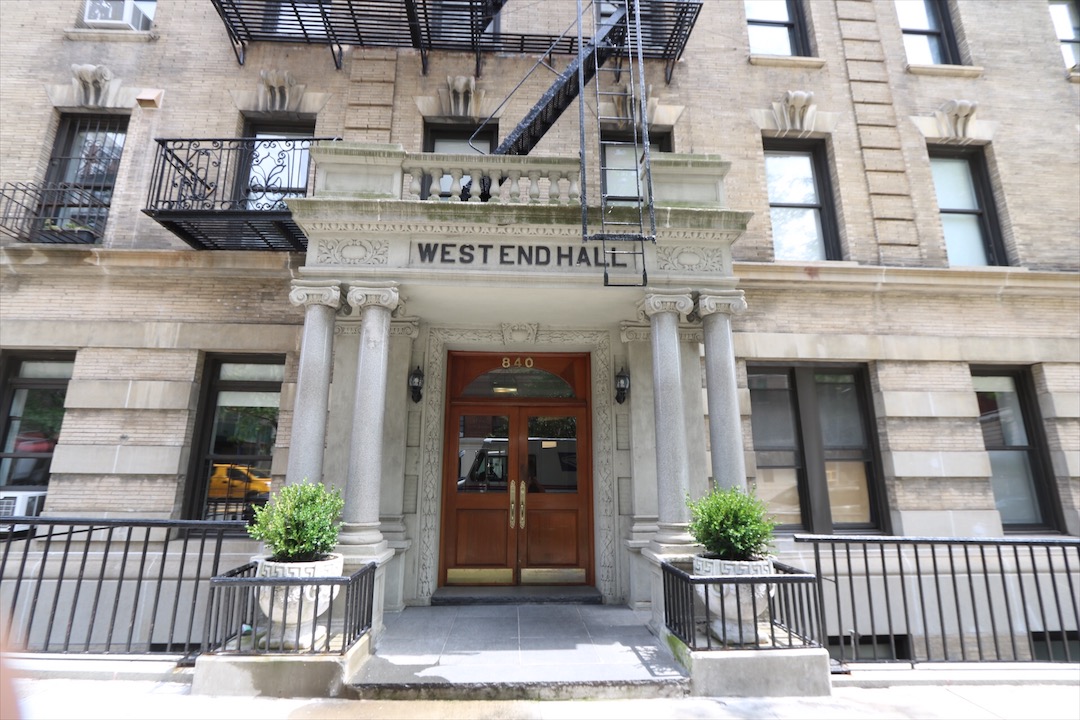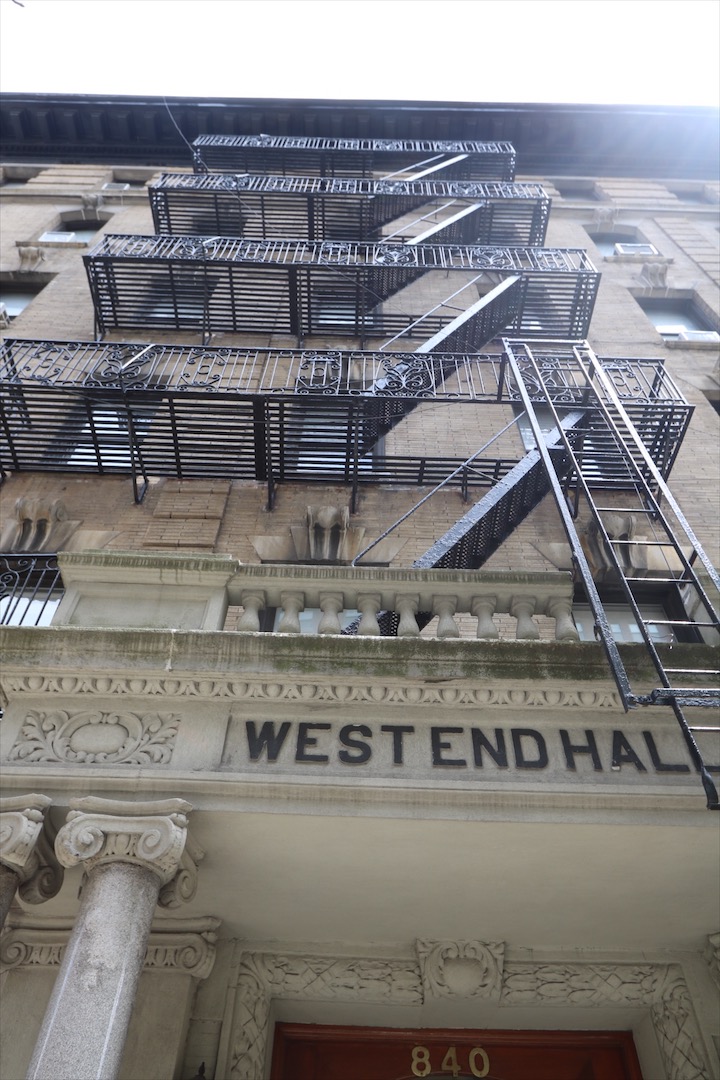840 West End Avenue
aka West End Hall (aka 840-848 West End Avenue; 257-259 West 101st Street)
840 West End Avenue
West End Hall
Date: 1904
NB Number: NB 173-1904
Type: Apartment Building
Architect: Pelham, George F.
Developer/Owner/Builder: West Side Construction Co.
NYC Landmarks Designation: Historic District
Landmark Designation Report: Riverside Drive– West End Historic District Extension II
National Register Designation: N/A
Primary Style: Renaissance Revival
Primary Facade: Ironspot Roman Brick and Stone
Stories: 6
Historic District: Riverside-West End Historic District Extension II
Decorative Metal Work: Historic fire escape
Significant Architectural Features: Rusticated first and sixth stories; brick quoins; portico with paired Ionic columns and pilasters supporting an entablature and balcony; entrance surround with tresse molding; segmental-arched windows at fifth story; stone sills and lintels, lintels at second through fifth stories flared with scrolled keystones (bay of small windows without keystones); pressed metal cornice with swag- and triglyph-decorated frieze and brackets
Alterations: Balcony altered for fire escape extension ladder; second fire escape; lights; cellular telephone antennas; fence around planters; cameras with conduits; basement window replaced with louvered vent
Building Notes: Original balustraded parapet removed prior to the 1939-40 tax photograph. At the time of designation, there is a sidewalk shed in place.
Site Features: Non-historic fence and gate on stone curb
West Facade: Designed (historic)
Porch(es): Historic
Door(s): Replaced primary door
Windows: Replaced (upper stories); replaced (basement)
Security Grilles: Possibly historic (basement)
Cornice: Historic
Sidewalk Material(s): Concrete
Curb Material(s): Stone
Areaway Wall/Fence Materials: Metal
Areaway Paving Material: Concrete
South Facade: Designed (historic)
Facade Notes: Similar to primary facade; stained-glass window; private entrance with nonhistoric diamond plate stoop with metal railings; intercom; awning; door replaced; possibly historic door at basement; windows replaced, three at basement infilled; possibly historic grilles at basement, non-historic at first story, some altered for air conditioners historic fire escape; conduits; pipes; remote utility meters Site: metal fence and gate; concrete sidewalk; stone curb
East Facade: Not designed (historic) (partially visible)
Facade Notes: Brick, parged at base; clay coping; stone sills; windows replaced; grilles at first story; conduit; cellular phone antennas



