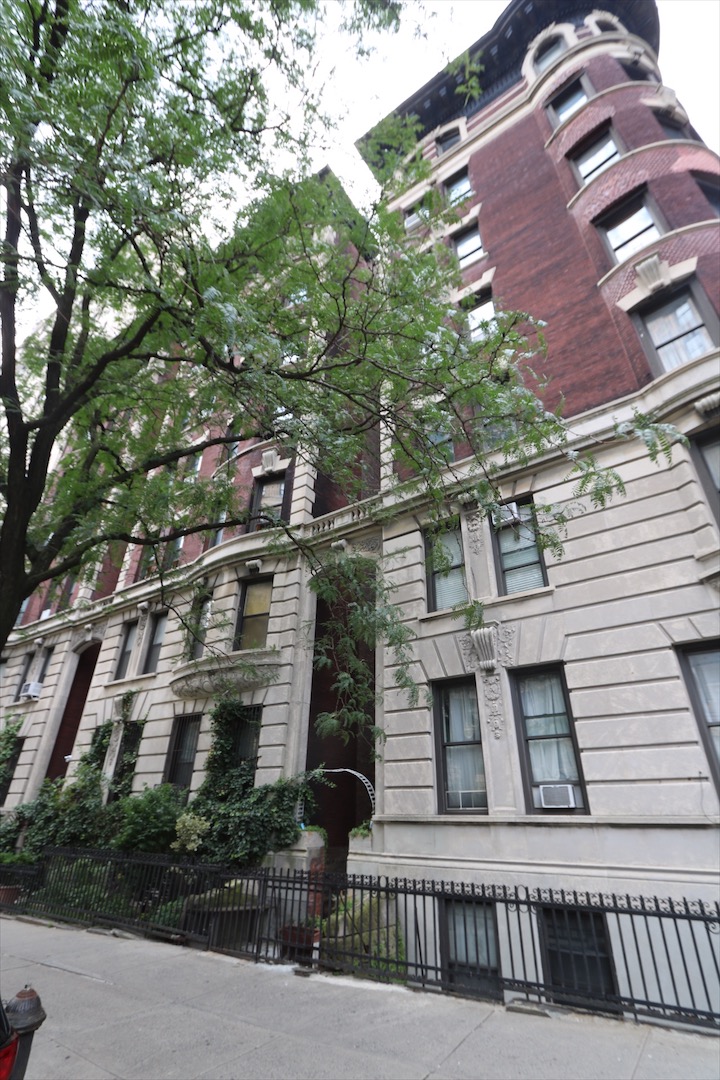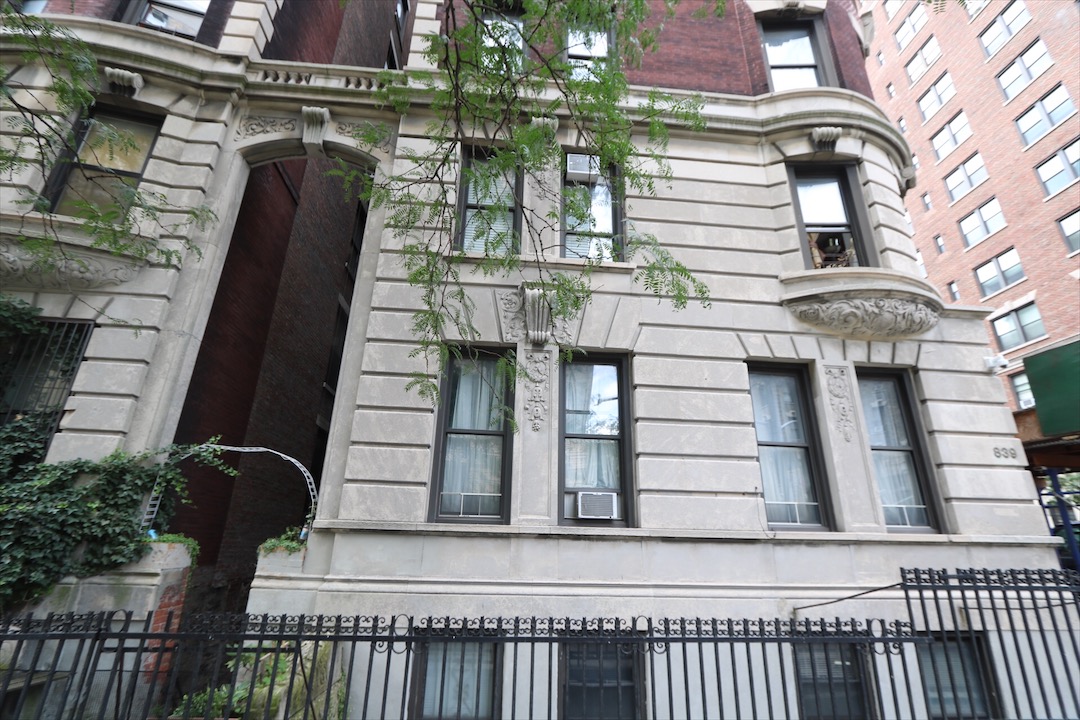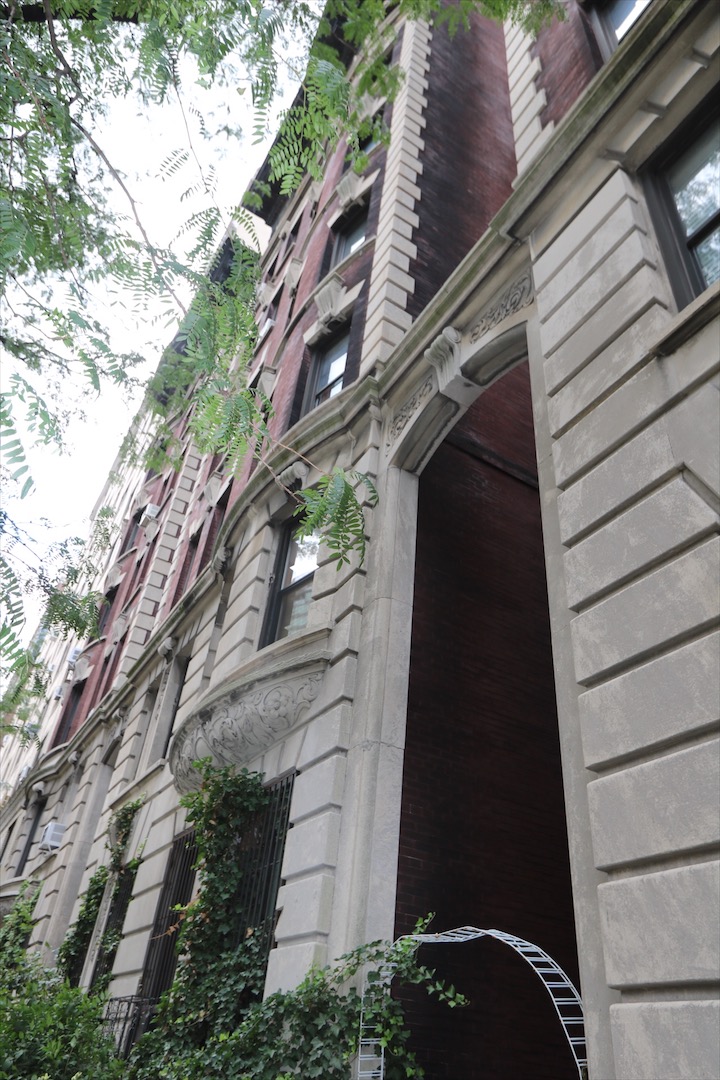839 West End Avenue
(aka 831-839 West End Avenue; 300-308 West 101st Street)
839 West End Avenue
Date: 1901-02
NB Number: NB 493-1901
Borough of Manhattan Tax Map Information: Block 1889, Lot 22
Type: Flats Building
Architect: Pelham, George F.
Developer/Owner/Builder: Elias Kempner
NYC Landmarks Designation: Historic District
Landmark Designation Report: Riverside Drive– West End Historic District Extension II
National Register Designation: N/A
Primary Style: Renaissance Revival
Primary Facade: Brick and Limestone
Stories: 7
Historic District: Upper West Side - Central Park West HD
Special Windows: Possibly historic multi-light window at basement
Decorative Metal Work: Metal-and-glass door and transom; historic fire escapes
Significant Architectural Features: Rusticated stone base incorporating balustraded archway at light court; quoins; two-story entrance surround with rusticated piers and scrolled brackets with pendants supporting a balcony; carved door surround with olive branch motif, segmental pediment and cartouche; cartouche and pendant at windows above entrance; balustraded balconies at fourth story; six-story rounded and bowed bays with carved bases; band course and banding at seventh story; windows at first and second stories with scrolled keystones and decorated mullions; windows at third through sixth story with flared lintels some with scrolled keystones; round-arched and segmental arched windows at seventh story with cartouche; deep modillioned cornice with fluted frieze; simple stone sills and lintels in light court; historic fire escapes
Alterations: Brick patched and repointed; stoop railings; basement window infilled; spigot; cables; junction box
Building Notes: Single building with three light courts.
Site Features: Fence and gates in two styles, both may be historic; cables along interior of areaway wall; possibly historic gate at areaway; curb incorporated into sidewalk on north side
North Facade: Designed (historic, painted, patched, repointed)
Stoop: Replaced
Door(s): Historic primary door
Windows: Replaced (upper stories); mixed (basement)
Security Grilles: Not historic (upper stories)
Cornice: Historic
Sidewalk Material(s): Concrete
Curb Material(s): Concrete with metal edge
Areaway Wall/Fence Materials: Metal
Areaway Paving Material: Concrete
East Facade: Designed (historic)
Facade Notes: Similar to main facade with two light courts; brick patched at corner, repointed and parged in light courts; simple stone lintels and sills in light courts; windows replaced, some basement windows infilled; non-historic grilles, some altered for air conditioners; historic fire escapes; house number on wall at corner; camera with conduit; wires and cables; non-historic basement doors Site: possibly historic metal fence; planting beds and brick planters; trellises; concrete ramp to basement with pipe railing (southern light court); indoor/outdoor carpet and staircase with metal railing, carved consoles decorate cheek walls (northern light court); concrete sidewalk; stone curb
West Facade: Not designed (historic) (partially visible)
Facade Notes: Brick, repointed; stone sills and lintels; windows replaced; cornice at return; cables; conduits; fire escape
South Facade: Not designed (historic) (partially visible)
Facade Notes: Brick, repointed; clay-tile coping; stone sills and lintels; windows replaced; non-historic grille; lattice fence at roof; dish antenna; wires; cables



