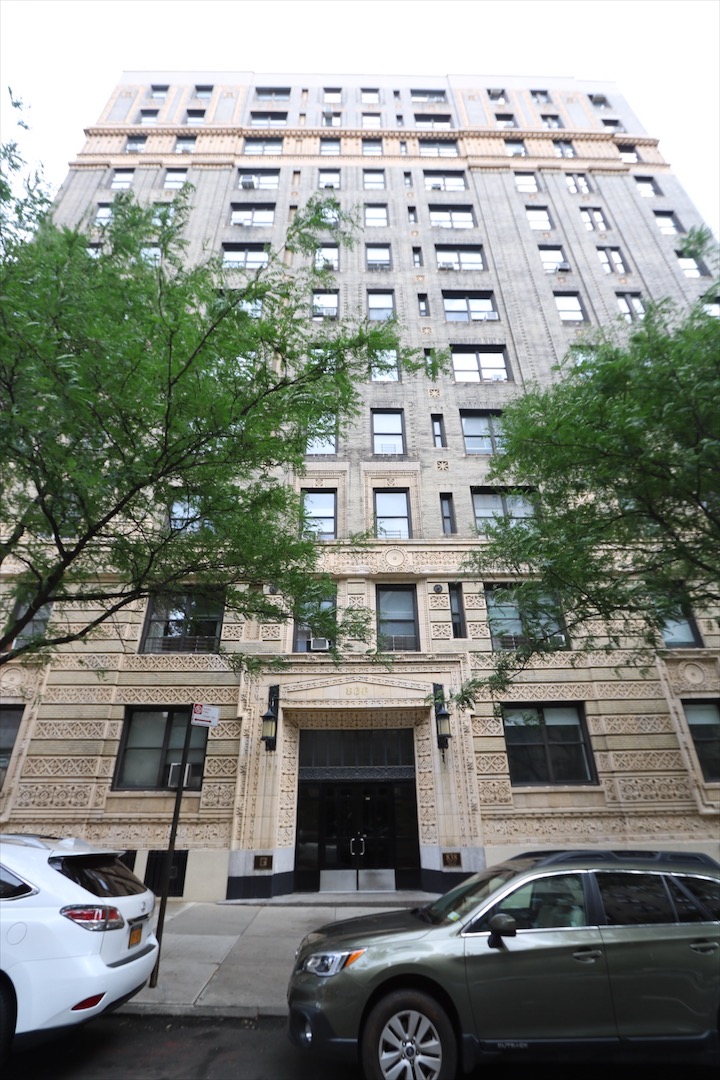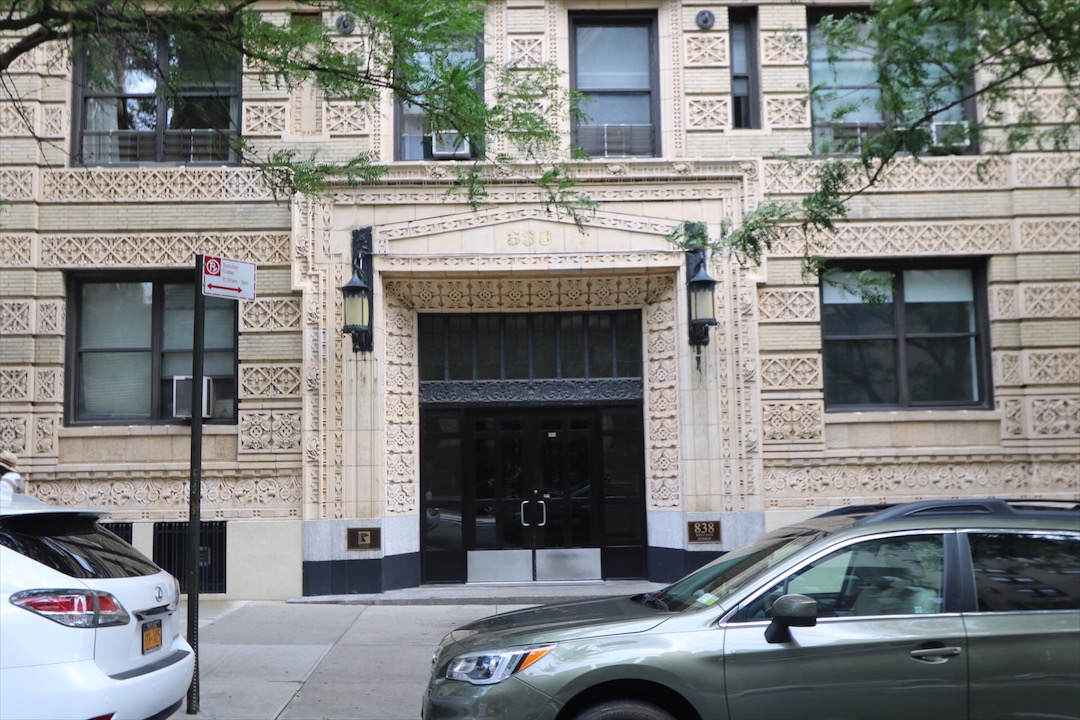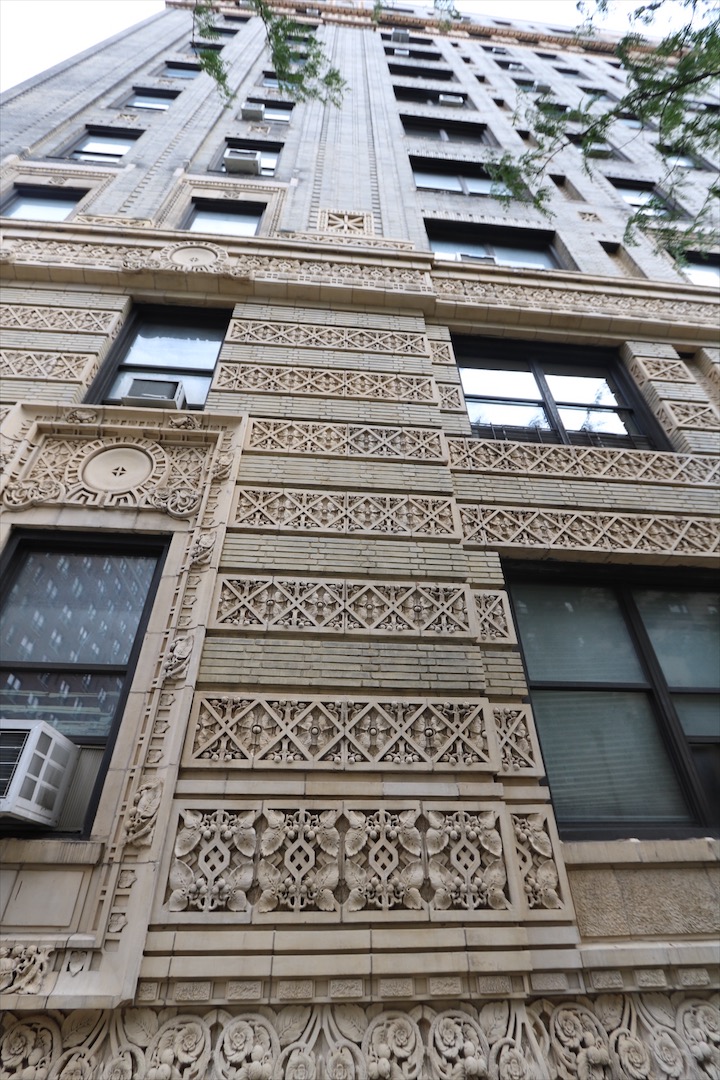838 West End Avenue
(aka 832-838 West End Avenue; 246 West 101st Street)
838 West End Avenue
Date: 1912-13
NB Number: NB 347-1912
Borough of Manhattan Tax Map Information: Block 1872, Lot 61
Type: Apartment Building
Architect: Blum, George and Edward
Developer/Owner/Builder: Julius Tishman & Sons, Inc.
NYC Landmarks Designation: Historic District
Landmark Designation Report: Riverside Drive– West End Historic District Extension II
National Register Designation: N/A
Primary Style: Arts and Crafts with alteration
Primary Facade: Brick, Limestone, Roman Brick, and Terra Cotta
Stories: 12
Historic District: Riverside-West End Historic District Extension II
Special Windows: Leaded-glass transom
Decorative Metal Work: Possibly historic lanterns
Significant Architectural Features: Base rusticated with bands of terra cotta with foliate and geometric patterns, band course above second story with roundels; entrance with similar patterning; leaded-glass transom with carved transom bar; patterned brick piers with terra-cotta bases and capitals; windows at first story with terra-cotta surrounds, roundels and raised sills; windows at third story with terra-cotta surrounds and decorative plaques in lintel; windows at fifth through ninth stories with brick lintels, terra-cotta sills and brick spandrels with terra-cotta plaques; stylized terra-cotta band course incorporating 10th-story windows; terra-cotta sills at 11th story; terra-cotta sills and plaques at 12th story; piers with terra-cotta borders and plaques at 11th and 12th stories; windows of center and southern bays with terra-cotta sills, brick lintels, and terra-cotta plaques; bay of small widows infilled with decorative terra-cotta plaques
Alterations: Balconies and cornices removed; parapet replaced; remote utility meter; signage; camera with conduit
Building Notes: In the 1940s, the penthouse, which once housed servants’ quarters and a laundry, was converted to apartments (ALT 824-1946).
Site Features: Gate with barbed wire across service alley
West Facade: Designed (historic, patched, altered)
Door(s): Replaced primary door
Windows: Replaced (upper stories); replaced (basement)
Security Grilles: Possibly historic (basement)
Cornice: Removed
Sidewalk Material(s): Concrete
Curb Material(s): Stone; concrete with metal edge at corner
North Facade: Designed (historic)
Facade Notes: Similar to primary facade; stone stoop with cheek walls; terra-cotta entrance surround with roundels; leaded-glass transom with carved transom bar; possibly historic grilles at basement Alterations: brick patched; non-historic lights; basement windows
infilled; basement door replaced; metal hand rails; cameras with conduits; siamese hose connection; perforated vent; fire escape; cornices removed; parapet replaced; pipes Site:
diamond plate hatch; concrete sidewalk; stone curb
South Facade: Partially designed (historic) (partially visible)
Facade Notes: Roman brick and terra-cotta decoration continue one bay; light court; bowed bay; yellow and red brick, patched; windows replaced; water tanks on metal supports; roof garden
East Facade: Not designed (historic) (partially visible)
Facade Notes: Brick, painted, parged; windows replaced; bulkhead on roof; railings on roof; pipes; water tanks



