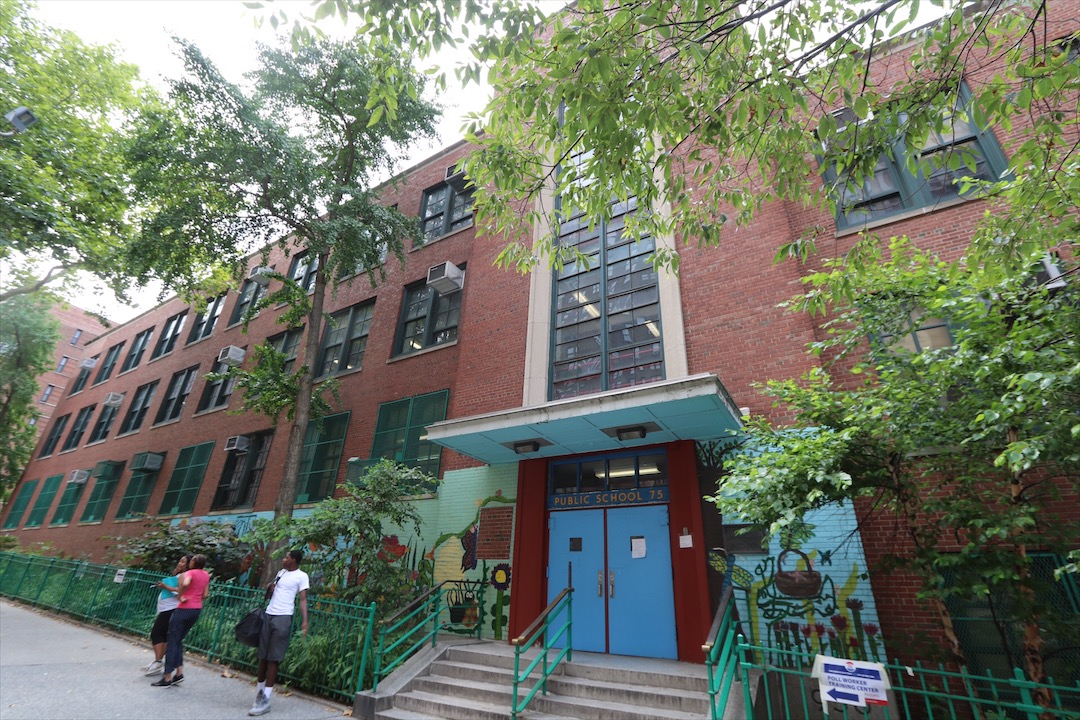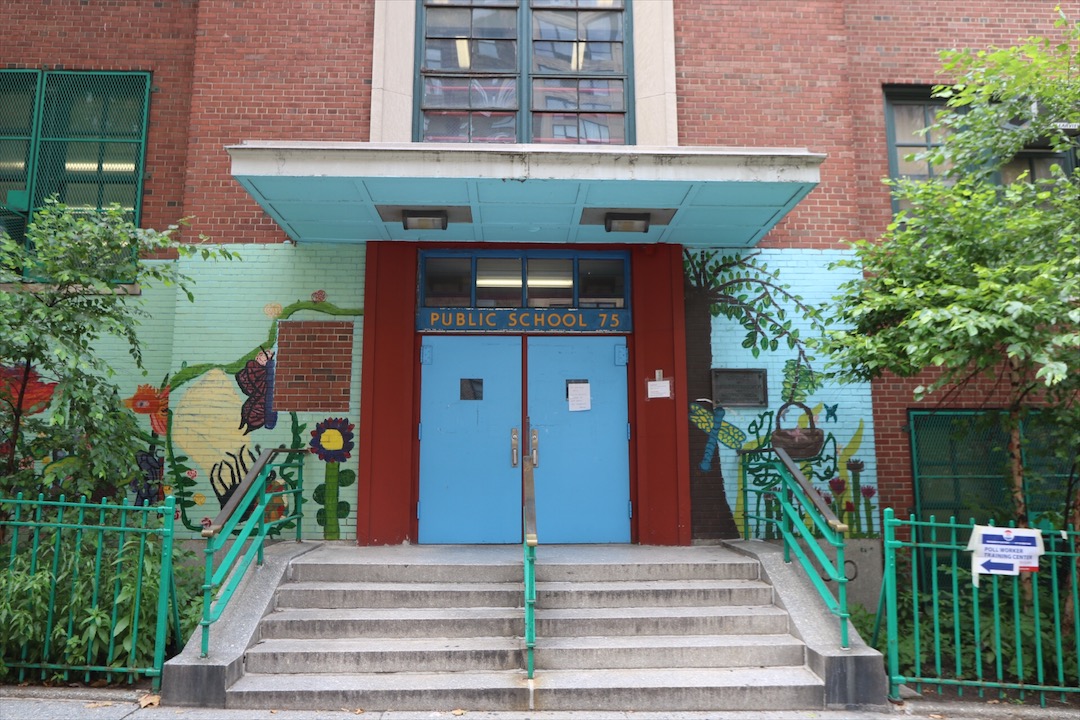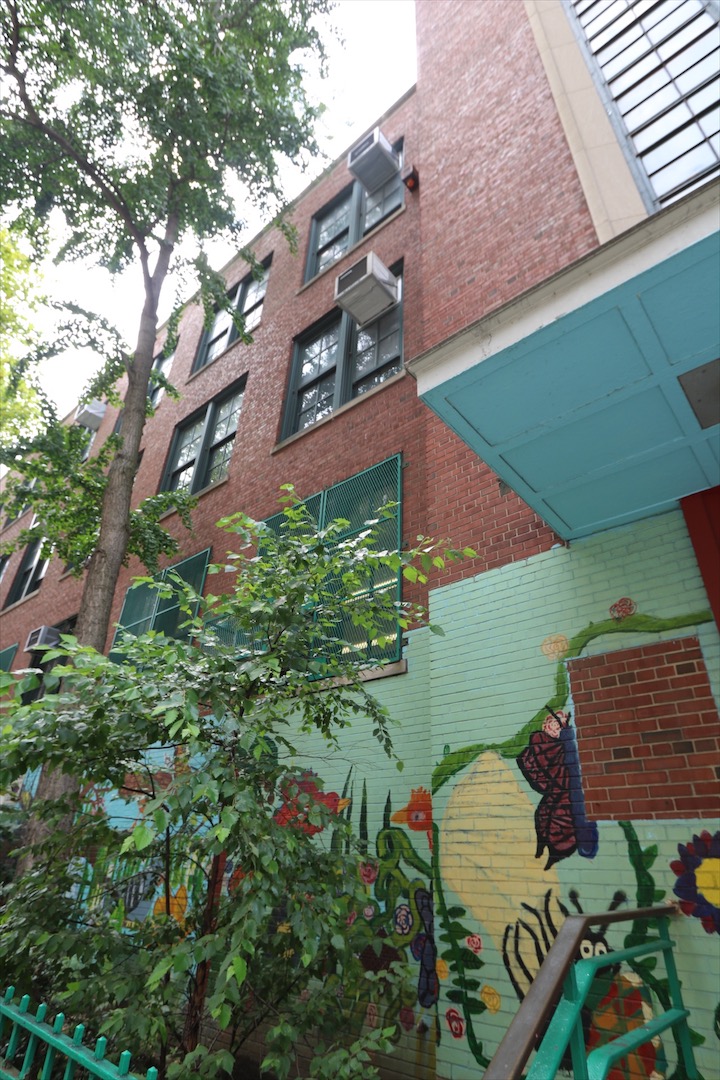735 West End Avenue / P.S. 75 / Emily Dickinson School
(aka 721-735 West End Avenue; 301-309 West 95th Street; 300-318 West 96th Street)
735 West End Avenue
P.S. 75
Emily Dickinson School
Date: 1948-50
NB Number: NB 236-1948
Borough of Manhattan Tax Map Information: Block 1253, Lot 65
Type: Institutional
Architect: Kebbon, Eric
Developer/Owner/Builder: City of New York Board of Education
NYC Landmarks Designation: Historic District
Landmark Designation Report: Riverside Drive– West End Historic District Extension II
National Register Designation: N/A
Primary Style: None
Primary Facade: Brick
Stories: 3
Historic District: Riverside-West End Historic District Extension II
Alterations: Wires; mural at entrance; display box; grille altered for air conditioner; lights; antenna
Building Notes: H-shaped plan with courtyards on the north and south sides. An older metal plaque by the main entrance reads “Office of District Superintendent and Meeting Room Local School Board.” The school was built as part of the Board of Education plan in the post-war era to improve the school facilities between West 59th and West 110th Streets. Originally called Public School 93, it replaced the 1891 school building at West 93rdStreet and Amsterdam Avenue. When the school opened on September 11, 1950, it had been renumbered Public School 75. (Reference(s): Benjamin Fine, “School Building Program Started on West Side to Cost $15,000,000,” New York Times, December 23,1948, 1)
Site Features: Landscaped areaway; metal fence; sign; notice board
East Facade: Designed (historic, painted, patched, repointed)
Stoop: Historic
Door(s): Possibly historic primary door
Windows: Mixed
Security Grilles: Possibly historic (upper stories)
Sidewalk Material(s): Concrete
Curb Material(s): Stone
Areaway Wall/Fence Materials: Metal
North Facade: Designed (historic)
Facade Notes: Entrances with windows above set within cast-stone surrounds; brick, painted, repointed and patched; accessibility ramp; doors and part of surround painted; nonhistoric lights with conduits; windows replaced; grilles; pipe on roof Site: fence around planting beds; metal fence (with additional metal work) and brick posts across landscaped courtyard; fence with brick posts altered with chain-link gates on west; concrete sidewalk; stone curb with cut at driveway
South Facade: Designed (historic)
Facade Notes: East wing entrance and windows above set within cast-stone surround, door and part of surround painted; west wing windows with cast-stone surround and decorative grille; service doors with full surrounds; brick, patched, repointed, and painted; mural
attached to west wing; non-historic lights with conduits; windows replaced; door painted; grilles, some altered for air conditioners; signage Site: fence around areaway; play area with fence and brick posts; playground equipment; pergola with corrugated roof, benches and tables; basketball hoop; planters; non-historic metal gate and concrete walkway in courtyard; fence and gate on west; concrete sidewalk and stone curb
West Facade: Designed (historic)
Facade Notes: Brick, patched, repointed; non-historic lights with conduits; windows replaced; grilles, some altered for air conditioners; asphalt paved parking area on north; chain-link fence with lights on west property line; staircases with metal railings and concrete walkway between West 95th and West 96th Streets.



