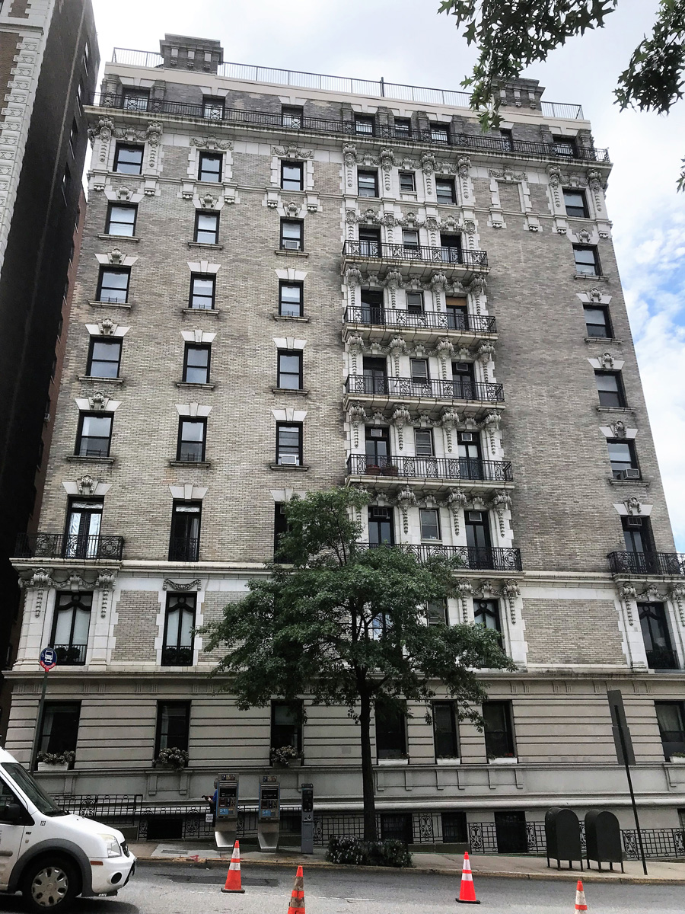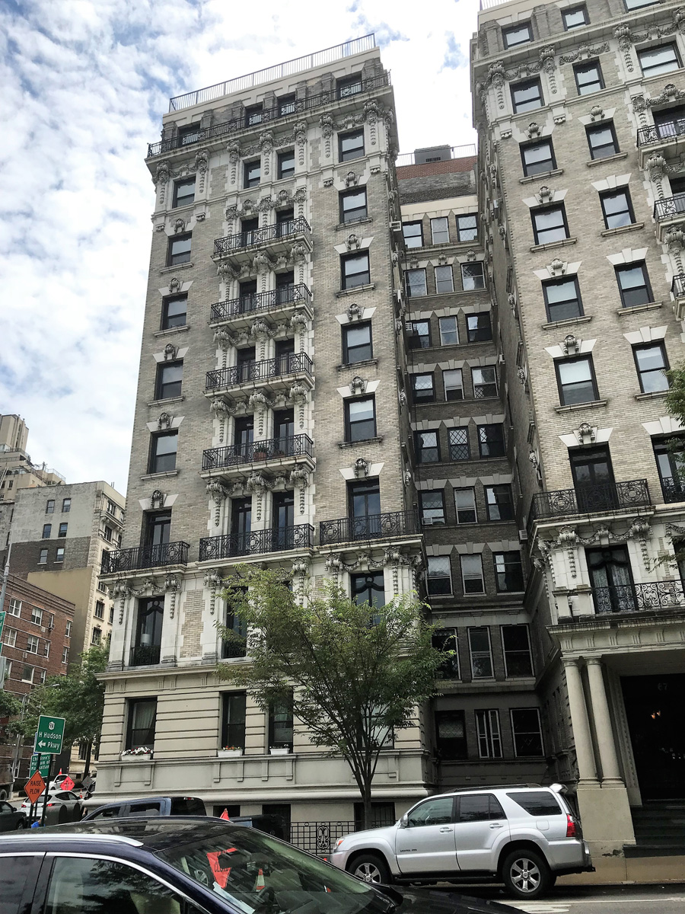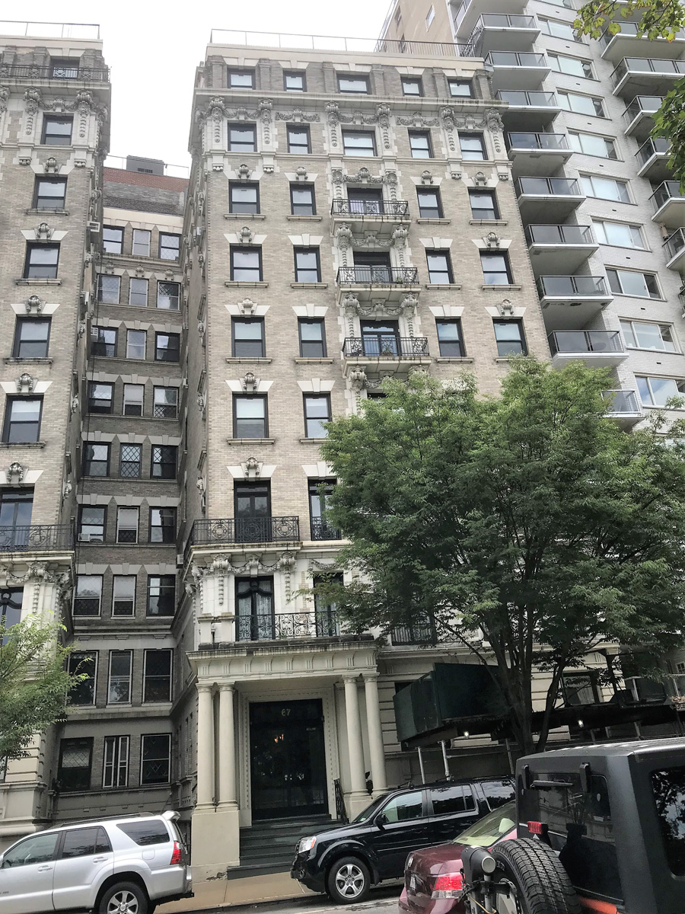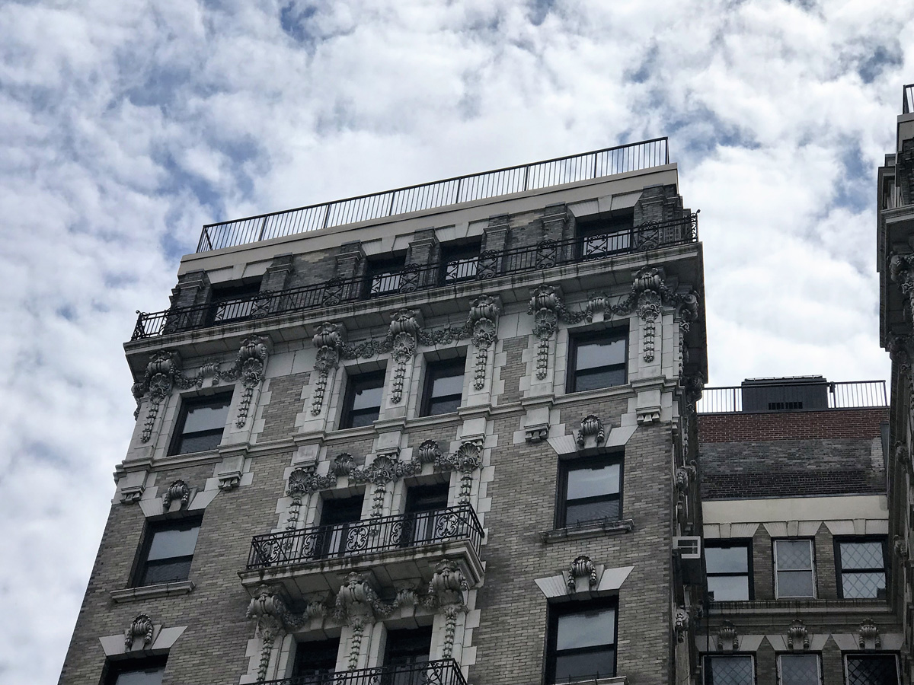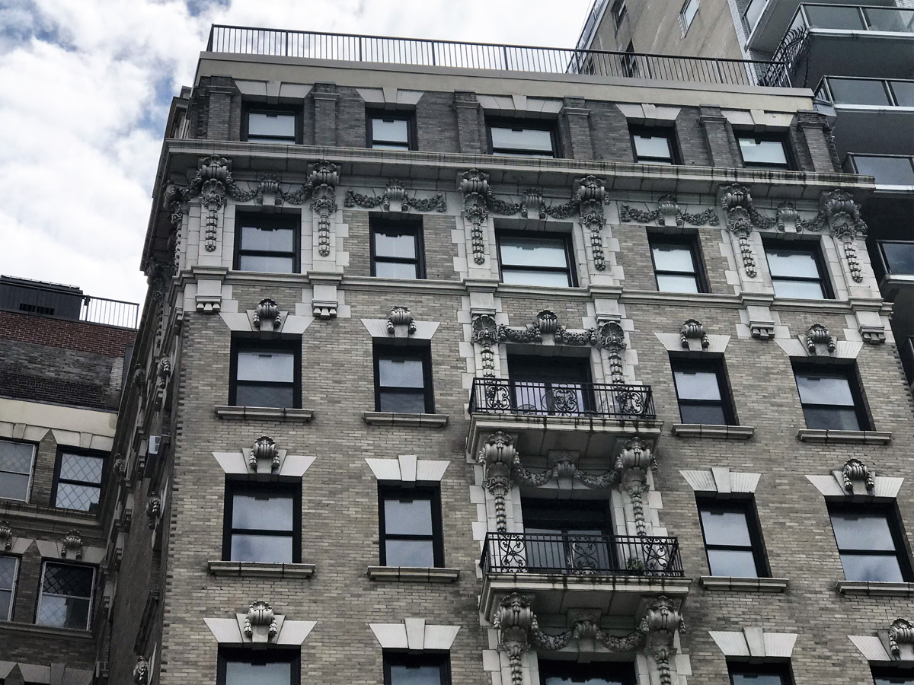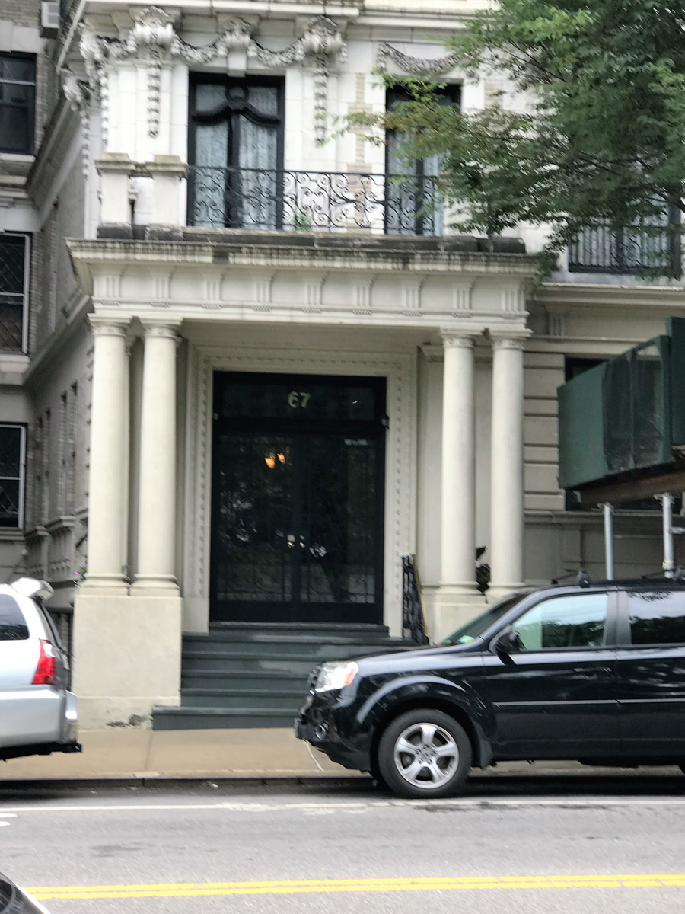67 Riverside Drive (The Riverdale)
320 West 79th Street
67 Riverside Drive (The Riverdale)
Date: 1906-07
NB Number: NB 1454-1905
Type: Apartment Building
Architect: Pelham, George F.
Developer/Owner/Builder: Albertina Miller
NYC Landmarks Designation: Historic District
Landmark Designation Report: Addendum to the West End-Collegiate Historic District Extension Designation Report
National Register Designation: N/A
Primary Style: Beaux-Arts with alterations
Primary Facade: Brick, Limestone, and Terra Cotta
Stories: 9
Historic District: West End-Collegiate HD Extension
Special Windows: Diamond sash at light wells, second floor casement
Decorative Metal Work: Railing above portico and second story windows; balconettes at third through seventh stories and at eighth story northern wing
Significant Architectural Features: Entrance portico with columns and pediment; stone balconettes with metal railings and elaborate stone brackets; splayed lintels with keystones; decorative stone details including swags and shells
Alterations: Some diamond sash replaced; two light fixtures by entrance; stoop railing possibly historic; rooftop railing; one-story brick rooftop addition
Building Notes: Soon after filing DOB required windows on 1-3 floors to have a pulley or be double-hung, these French windows are among the last of this type on lower floors, the building replaced small industrial buildings related to waterfront.
References: “The Riverdale,” Architects and Builders Magazine, v. 40, 1907-08, p. 210.
West Facade: Designed (historic, basement and first story stone painted)
Stoop: Possibly historic
Door(s): Historic primary door
Windows: Mixed (upper stories); mixed (basement)
Security Grilles: Not historic (basement)
Cornice: Removed
Areaway Wall/Fence Material(s): Historic metal fence
Areaway Paving Material(s): Concrete, planters
Sidewalk Material(s): Concrete
Curb Material(s): Concrete and granite
North Facade: Designed (historic)
Facade Notes: Similar to West End Avenue; replacement sash and non-historic grilles at four western basement windows; eastern basement windows sealed with infill and vents, one with a non-historic grille; some window sash replaced at upper stories, third western-most window at first story has stained glass; casement windows at second story remain; through-the-transom air conditioners at the third (three), fifth (one) and sixth (one) stories; non-historic rooftop railing; two brick chimneys with decorative stone details.
South Facade: Partially designed (historic) (partially visible)
Facade Notes: Painted stone at base with brick above; decorative detail at return of front facade at upper stories; replacement sash; stone lintels and sills; non-historic metal rooftop railing.
East Facade: Partially designed (historic) (partially visible)
Facade Notes: First bay at the northern end similar to 79th Street facade; basement painted; brick facade; exposed conduit, light fixtures and metal box at first story; non-historic window grilles; stone lintels and sills; fire escape; water tank on roof; concrete driveway and rear yard; concrete and brick wall at southern lot line.

