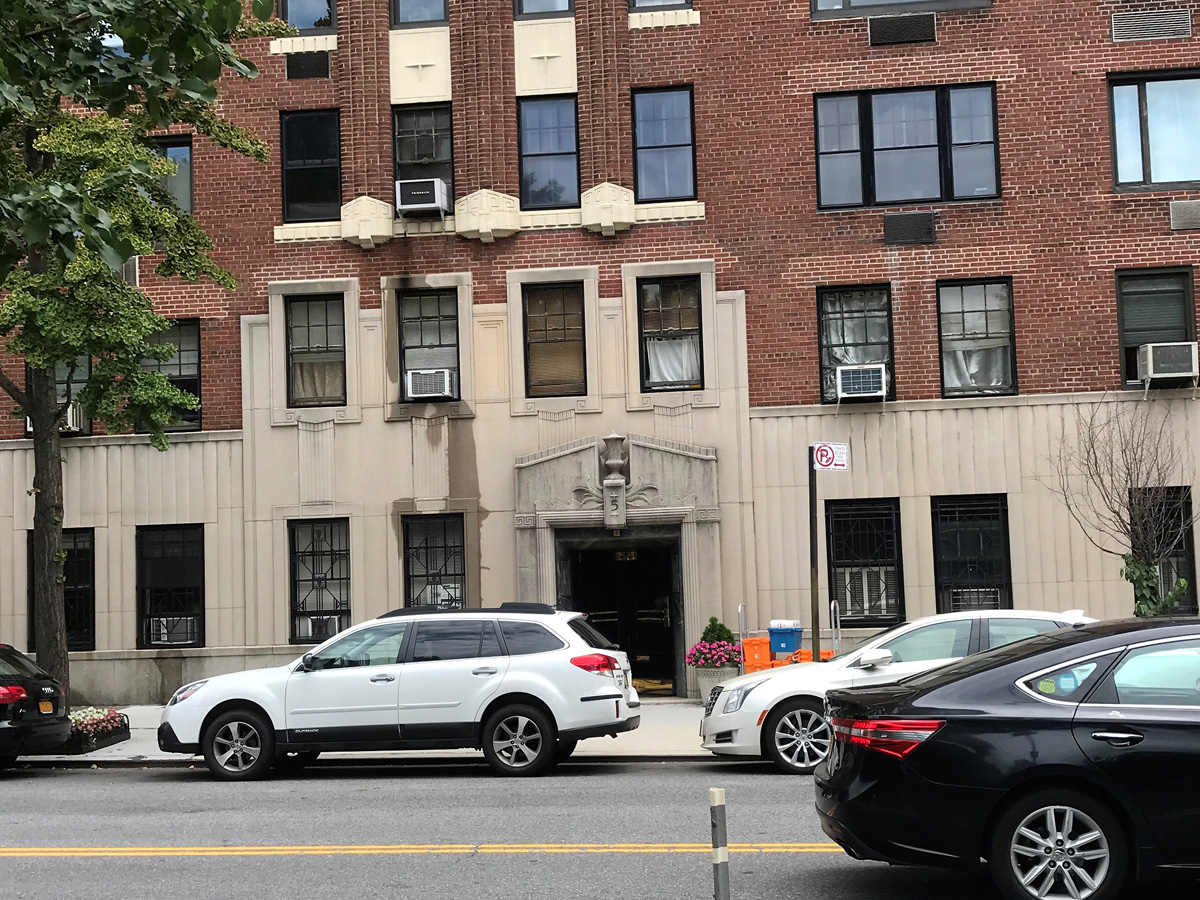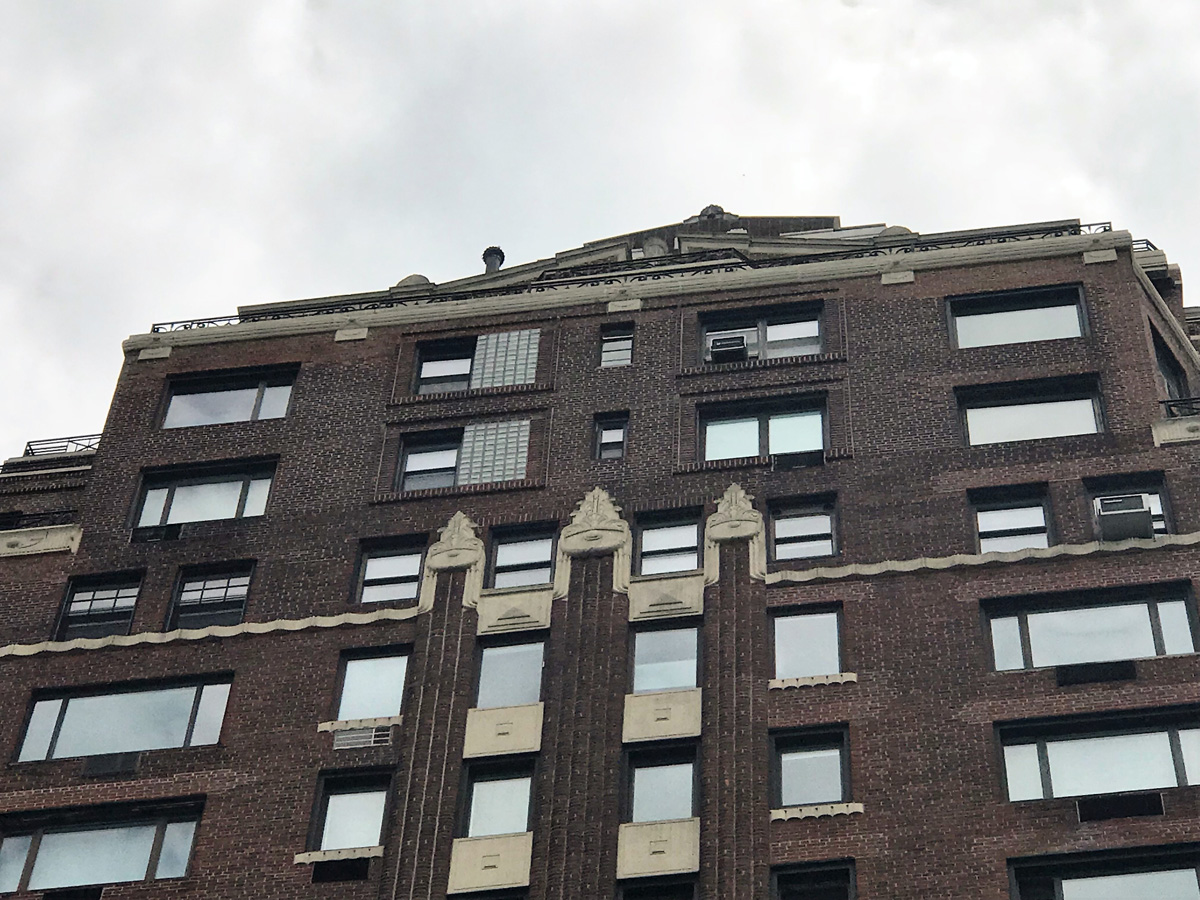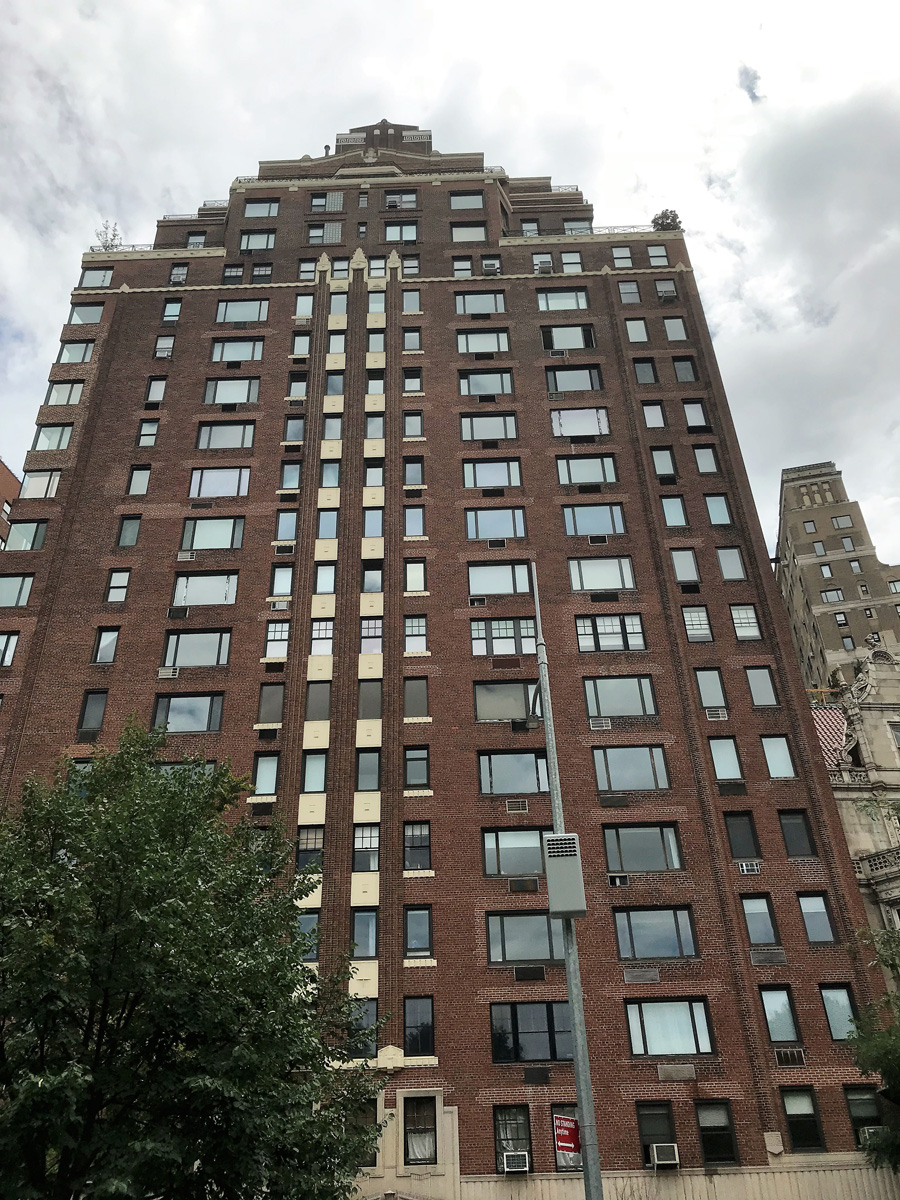5 Riverside Drive
5 Riverside Drive
Date: 1936
NB Number: NB 231-1936
Type: Apartment Building
Architect: Boak & Paris
Developer/Owner/Builder: Orpington Estates, Inc. (aka Simon Brothers)
NYC Landmarks Designation: Historic District
Landmark Designation Report: Addendum to the West End-Collegiate Historic District Extension Designation Report
National Register Designation: N/A
Primary Style: Art Deco
Primary Facade: Brick, Cast Stone, Marble, Red Brick, and Stone
Stories: 20 and penthouse
Historic District: West End-Collegiate HD Extension
Special Windows: Wrap-around corner window openings at Riverside Drive/West 74th Street (some contain original multi-paned sashes)
Decorative Metal Work: Balconette railings at upper-story setbacks
Significant Architectural Features: Red brick facade with cast-stone details including facing with stylized ornament at first story (extends to second story at central bays), panels with cross details at central bays at shaft, pinnacles at 15th story, and decorative coping at upper-story setbacks; slightly projecting main entry portico features stylized details including broken pediment with sculptural urn detail, foliate reliefs, fretted band, and fluted molding around mainentry opening; canted green marble reveals at main entry.
Alterations: Areas of replacement brick where structural lintels replaced; details at central bays painted above second story; mostly replacement sashes (some original six-over-one double-hung and multi-pained corner sashes remain); single windows replaced with glass block at 17th and 18th stories; numerous through-the-wall air conditioners.
Building Notes: The building has a possibly historic revolving door at its main entry. Inset black marble panels at base of building at the corner of the north and primary (west) facades may be historic. This building was one of the first, if not the first, large apartment houses to be constructed following completion of the Riverside Drive Parkway improvement project in the late 1930s. This improvement project resulted in, among other things, putting the tracks of the New York Central Railroad, and the associated noise and other irritants, underground. The estimated cost of construction was $800,000. At the time of completion, the building contained 110 suites, including terraces and penthouses, with dropped living rooms, dining galleries, and fireplaces.
References: “School Group Buys Building on Drive,” New York Times, March 11, 1938, 25; “Suites in Demand on Riverside Drive,” New York Times, August 27, 1939, RE1, 4
Site Features: Very low cast stone step at main entry
Notable History and Residents: In 1937, the building was acquired in a $2.5 million transaction, reported to be one of the largest realty exchanges at the time, as an investment property by the New York Protestant Episcopalian Public School.
References: “School Group Buys Building on Drive,” New York Times, March 11, 1938, 25
West Facade: Designed (historic)
Door(s): Possibly historic primary door
Windows: Mixed
Security Grilles: Historic (possibly original) (upper stories)
Sidewalk Material(s): Concrete
Curb Material(s): Concrete and metal
North Facade: Designed (historic)
Significant Architectural Features: Similar to primary (west) facade; recessed bays at center of facade (additional corner wrap-around windows at recessed area)
Alterations: Similar to primary (west) facade; intercom to west of service entry at first story; brick replaced at eastern corner of facade at all stories
Building Notes: Possibly historic cylindrical light fixture at main entry
Site Features: Very low cast stone step at main entry; one-story red-brick pavilion with masonry coping at eastern end of facade, contains service entry Door(s): Historic wood-and-glass doubleleaf doors with geometric patterning at main entry; replaced service door towards eastern end of facade
Windows: Mixed
Security Grilles: Historic (possibly original); Sidewalk Material(s): Concrete; Curb Material(s): Concrete and metal
East Facade: Partially designed (historic) (partially visible)
Significant Architectural Features: Red brick; corner windows at north and south ends of facades
Alterations: Large areas of repointed and replacement brick where structural lintels replaced, particularly northern corner of facade at all stories
Windows: Mixed
South Facade: Partially designed (historic) (partially visible)
Significant Architectural Features: Red brick; corner windows at set-back upper stories
Alterations: Areas of replacement brick where structural lintels replaced; areas of repointing
Windows: Mixed



