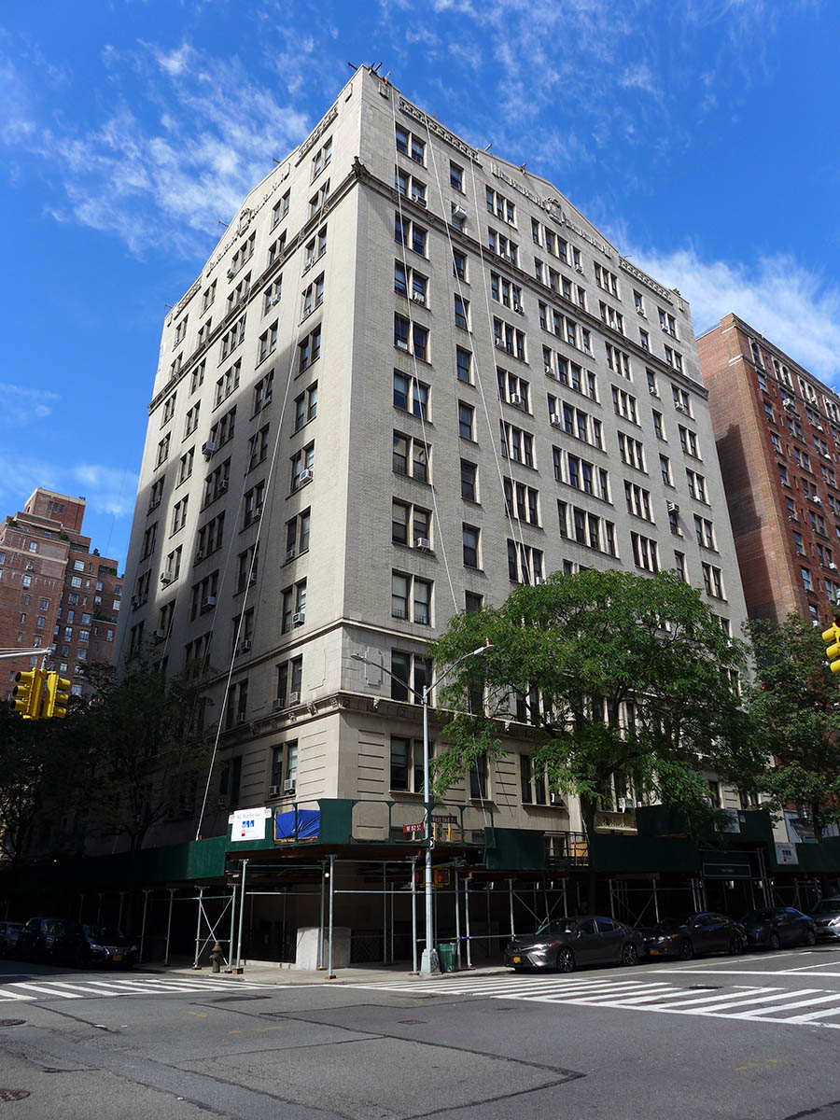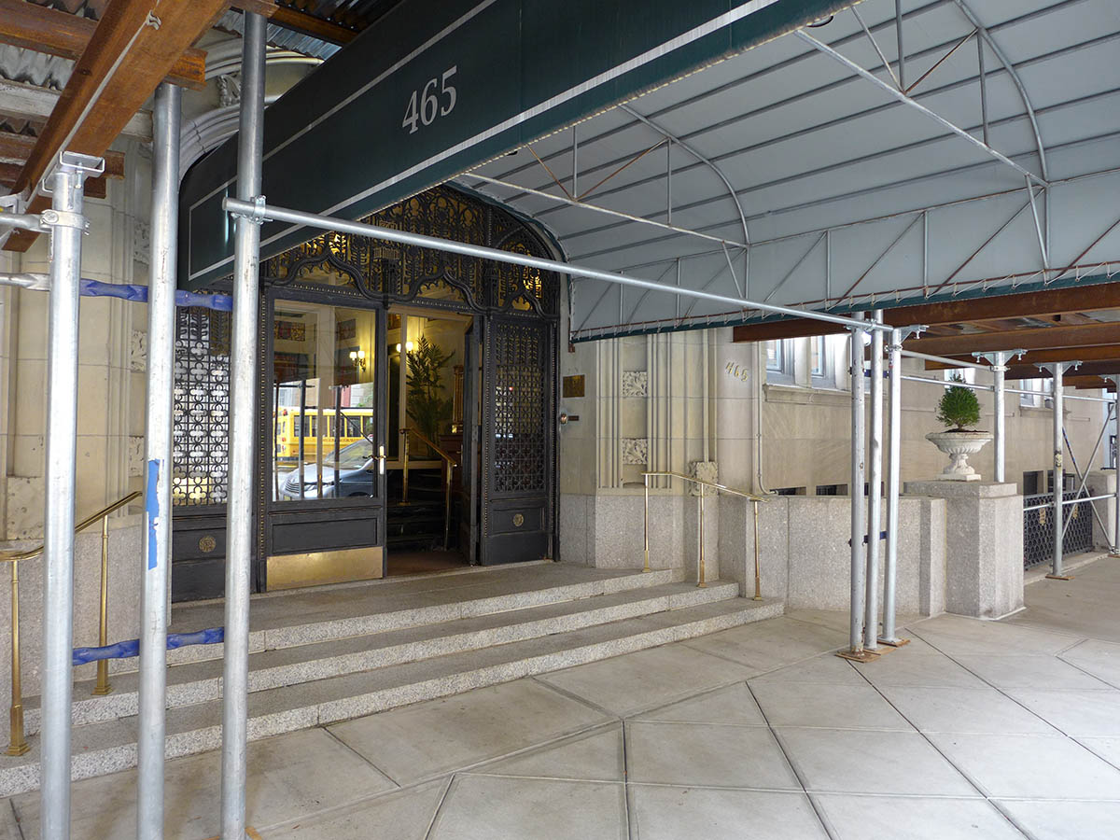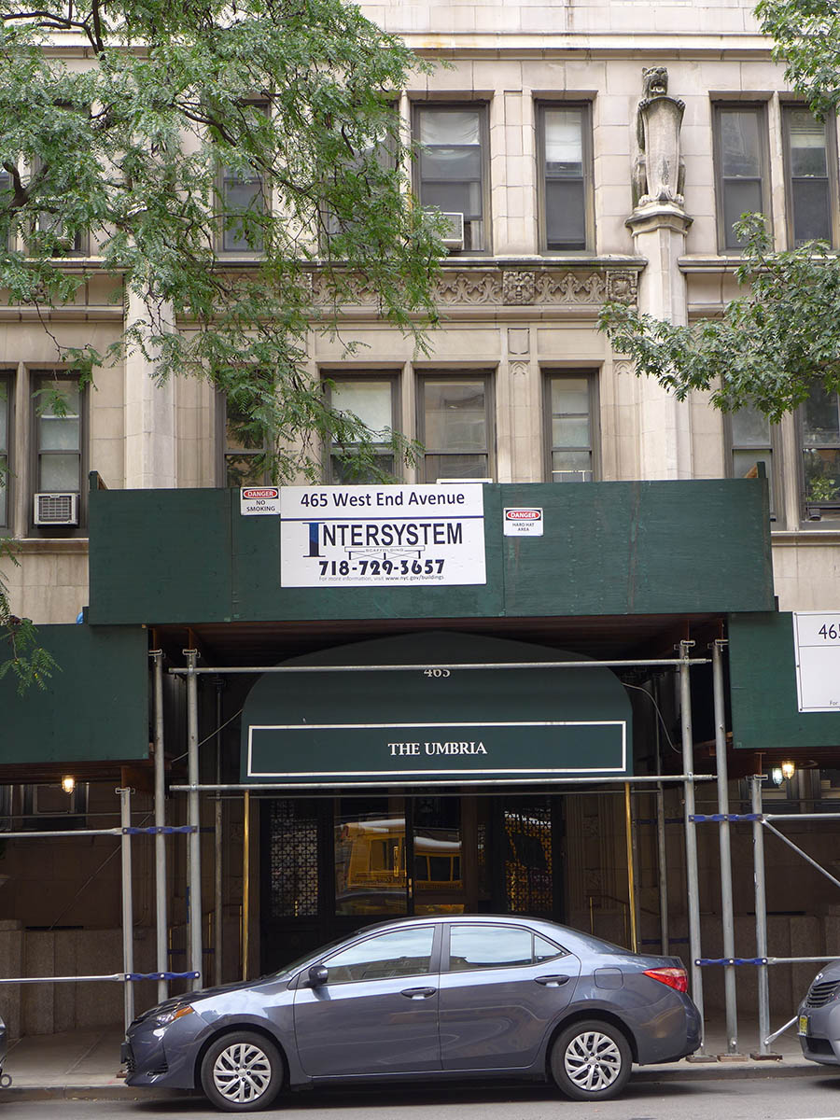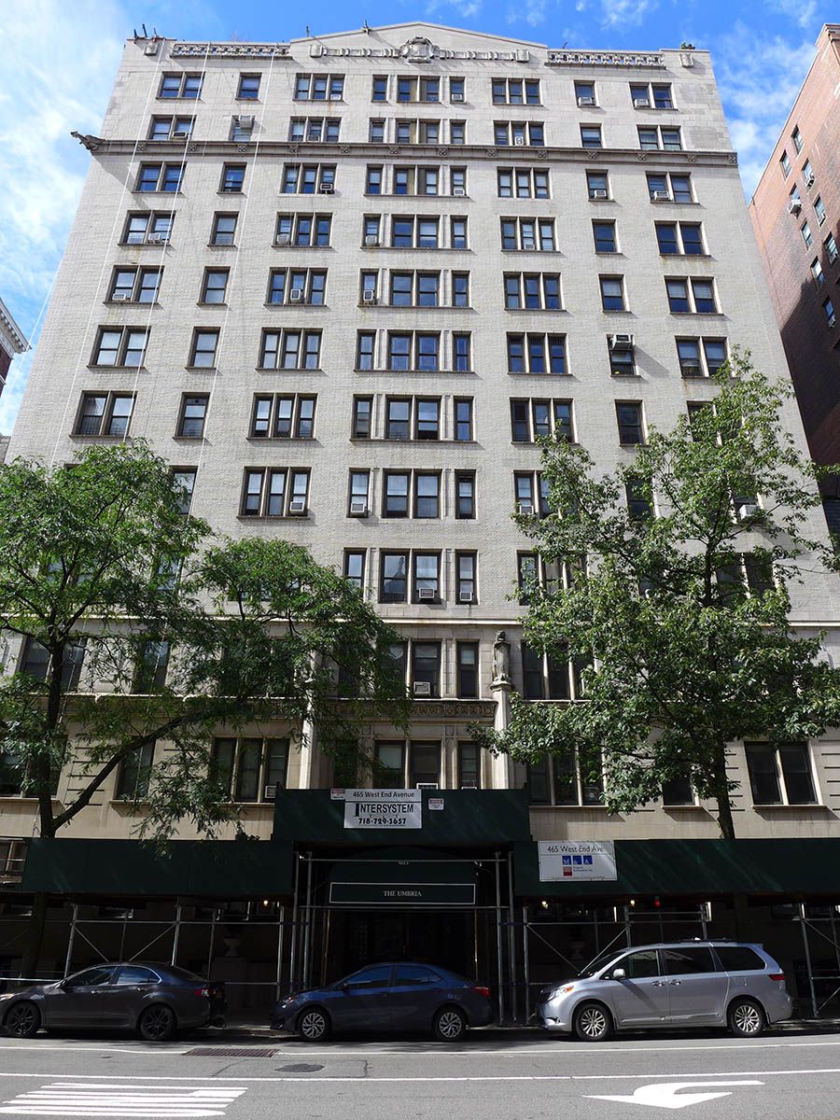465 West End Avenue, AKA 301 West 82nd Street
Umbria
465 West End Avenue, AKA 301 West 82nd Street
Date: 1910-1911
NB Number: NB 558-1910
Type: Apartment House
Architect: D Everett Waid
Developer/Owner/Builder: Harry Schiff
NYC Landmarks Designation: Historic District
Landmark Designation Report:Riverside Drive – West End Historic District Extension I
National Register Designation: N/A
Primary Style: Medieval Revival
Primary Facade: Buff brick, Stone, and Terra Cotta
Stories: 12 and penthouse
Window Type/Material: See Structure
Structure: Significant Architectural Features: Two story stone base; possibly historic stone stoop with brass railings; segmental arched entrance with decorated reveal; pilasters topped by lions and shields; metal and glass door with elaborately decorated transom; quadruple window above entrance with paneled surround; terra cotta surrounds at third, 11th, and 12th stories with brick panels (panels at third story raised); terra cotta stringcourse at third story with grotesques and rosettes, more heavily decorated above entrance; stringcourse with gargoyle and rosettes below 11th story; terra cotta window enframements; quadruple windows with paneled mullions; perforated parapet wall; central pediment with cartouche, ribbon and shields; Decorative Metal Work: Areaway fence; grille work in transom and sidelights
Site Features: Historic areaway fence with stone posts, historic gates (one now fixed in place); diamond plate stairs with pipe railing; metal gate with barbed wire across areaway on south side; non-historic fence and gate on south side with intercom and lock in reveal; concrete paved service alley on west with diamond plate ramp with pipe railing, stone wall and stockade fence
Notable History and Residents: Milt Gross, the newspaper cartoonist lived in the building in 1930
East Facade: Designed (historic, patched, altered) Stoop: Possibly historic Door(s): Historic primary door Windows: Replaced (upper stories); replaced (basement) Security Grilles: Not historic (basement) Sidewalk Material(s): Concrete Curb Material(s): Stone Areaway Wall/Fence Materials: Historic stone and decorative metal fence Areaway Paving Material: Concrete
South Facade: Designed (historic, altered) Facade Notes: Brick, some replaced; balconies removed; double-leaf wood door with sidelight and transom of textured glass at basement; non-historic grille and transom; windows replaced; non-historic grilles, one altered to accommodate air conditioner at basement; signage; stone curb replaced
North Facade: Not designed (historic) (partially visible) Facade Notes: Buff brick, some replaced particularly at the roofline; repointing; windows replaced; coping; metal fence at roof; full-height metal pipe West Facade: Not designed (historic) (partially visible) Facade Notes: Buff and red brick, some replaced; metal door; fire escape with balcony at seventh floor; stone sills; windows replaced; non-historic grilles at first story; window at basement level infilled; water tank; rooftop bulkhead; pipes; conduits
Historic District: Riverside Drive-West End HD Extension I
Alterations: Some brick replaced; balconies removed; marquee; lights with conduits; hydrant (though fence)
References: U. S. Census records, 1930.




