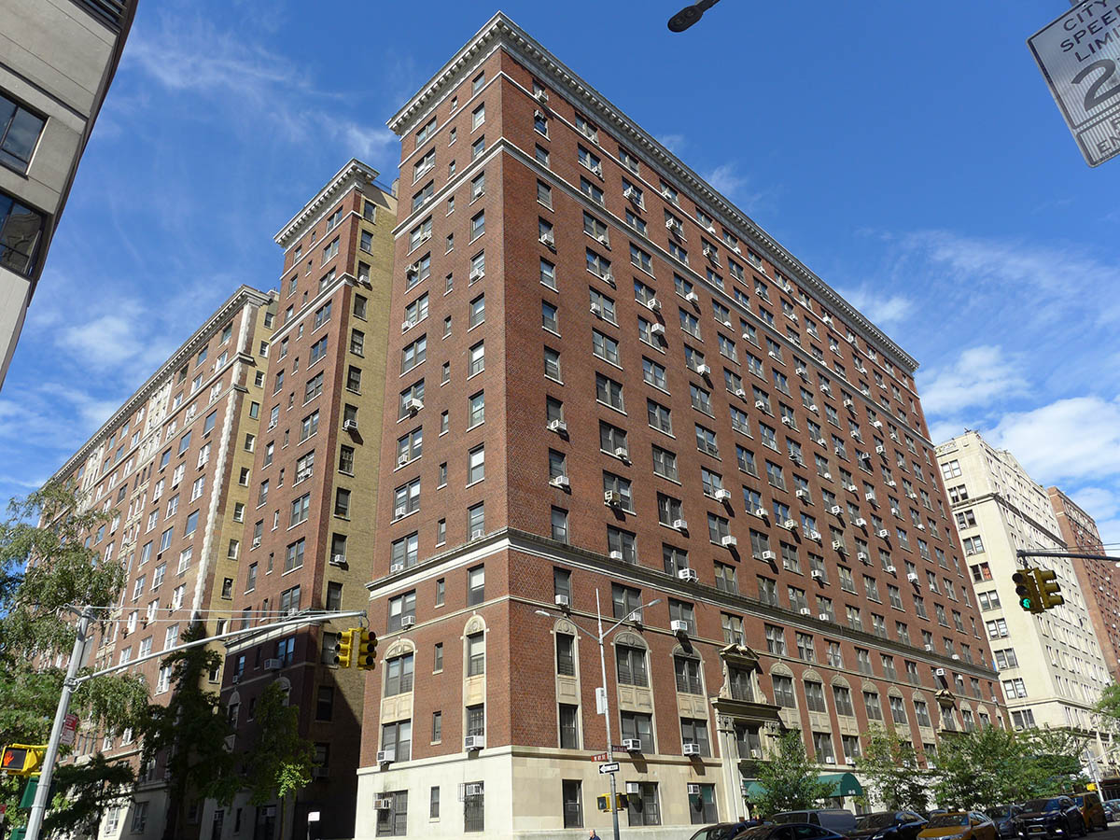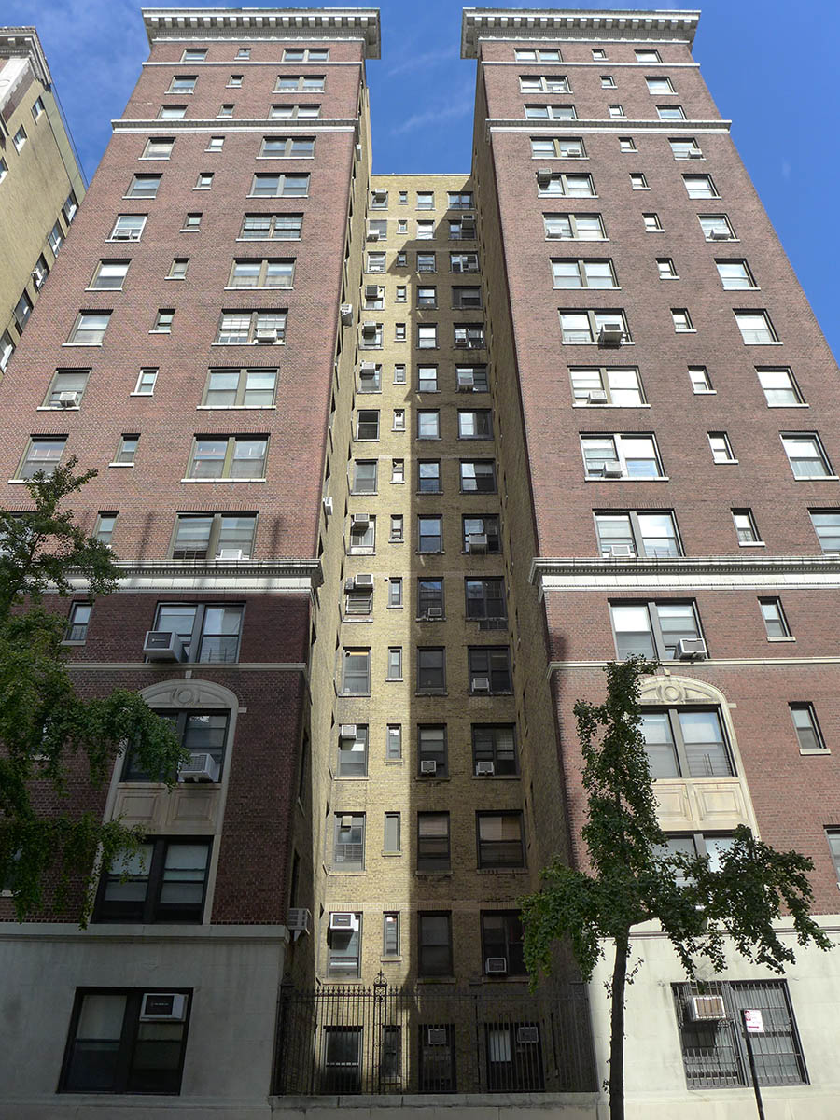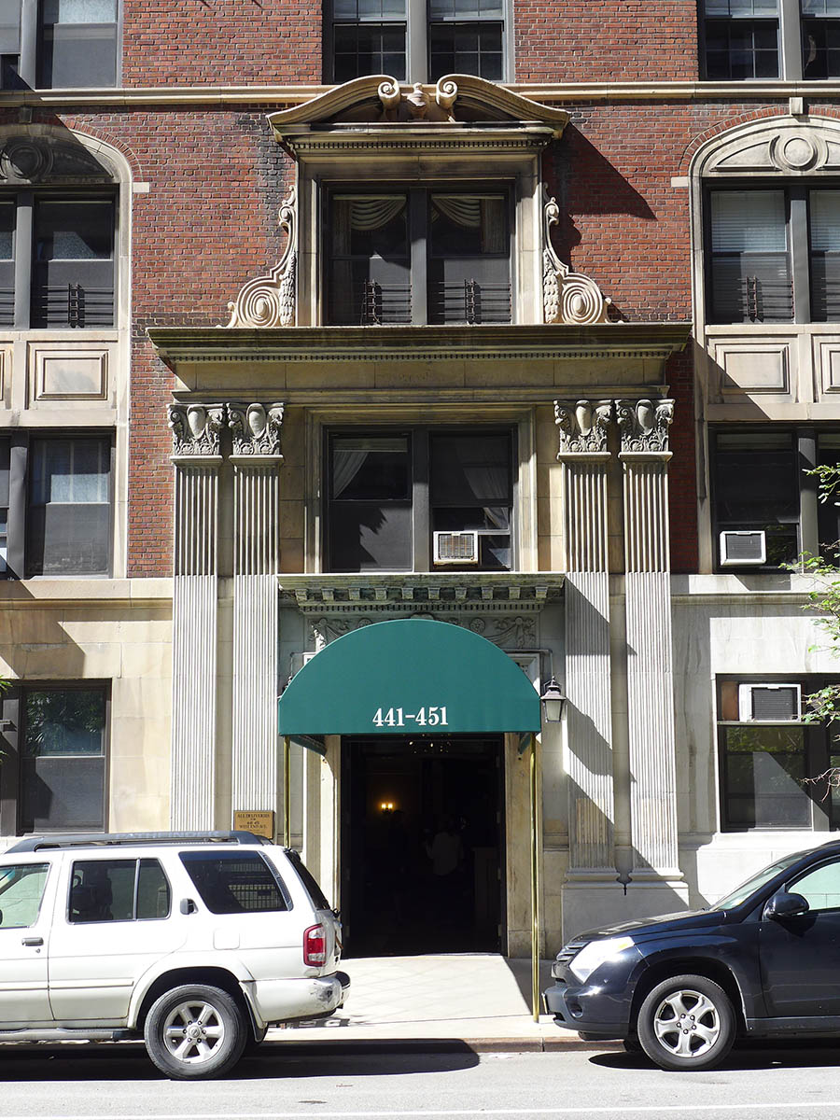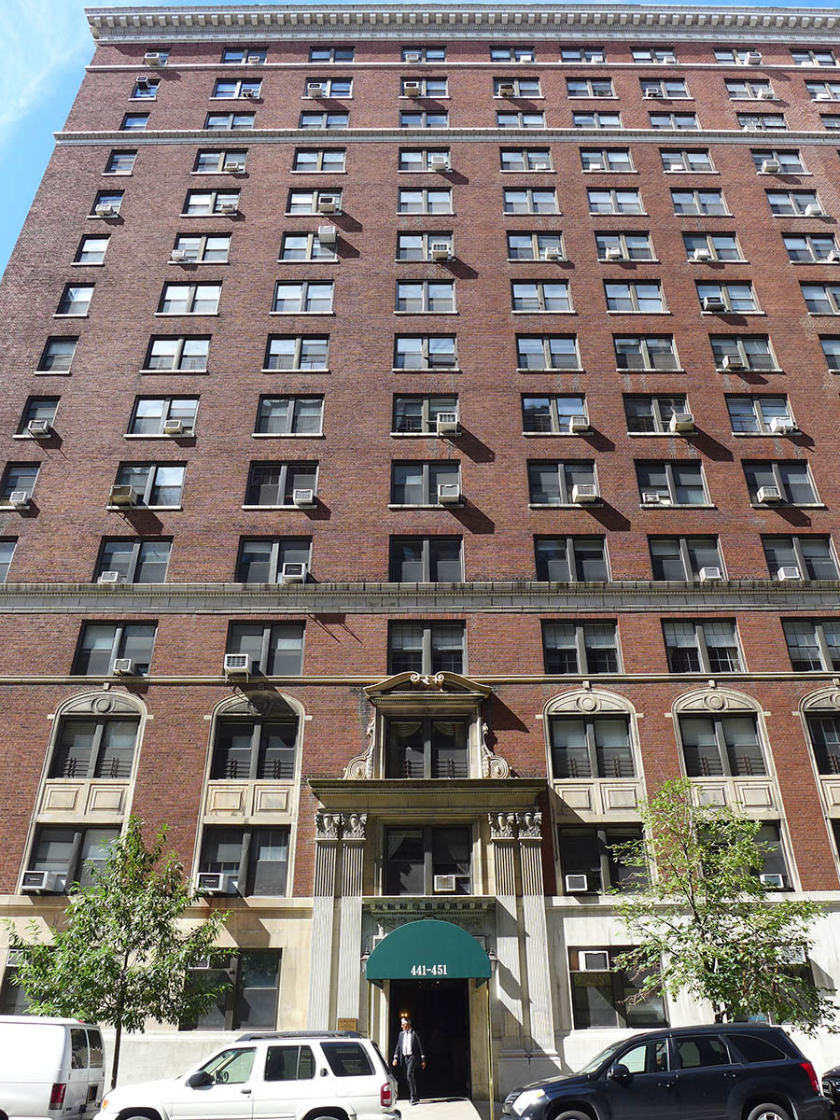441 West End Avenue, AKA 301-305 West 81st Street, 300-306 West 82nd Street
441 West End Avenue, AKA 301-305 West 81st Street, 300-306 West 82nd Street
Date: 1925-1926
NB Number: NB 410-1925; 382-1925
Type: Apartment Building
Architect: Pelham, George F.
Developer/Owner/Builder: Marcus Brown Construction Co, Inc
NYC Landmarks Designation: Historic District
Landmark Designation Report:Riverside Drive – West End Historic District Extension I
National Register Designation: N/A
Primary Style: Colonial Revival
Primary Facade: Brick, Limestone, and Terra Cotta
Stories: 15
Window Type/Material: Six-over-six/Wood; Four-over-one/Wood
Structure: One story stone base; English bond brick; two two story entrance surrounds with fluted pilasters, molded door surround, decorative frieze, and double window with bracketed sill, surmounted by double window with Baroque surround; possibly historic 15 light, double leaf doors with six light transoms; two story segmental arched window enframements with paneled spandrels and tympana; terra cotta stringcourses and window sills; cornice with decorative frieze; possibly historic lights
Building Notes: Although built under separate New Building permits, 441 and 451 were designed by the same architect for the same owner and share a continuous facade. Certificate of Occupancy 64949 (issued September 22, 1967) notes the conversion of part of the cellar of 451 into a parking garage.
Site Features: Historic fence across light court (atop wall of basement) and concrete driveway and parking area on West 81st Street; historic metal fence and gate, with non-historic stockade fence across light court and areaway on West 82nd Street; wood pavilion in north light court.
Notable History and Residents: The American composer Elliott Carter, Jr. lived at 451 West End Avenue with his parents at the time of the 1930 census. The author Bruce Bliven, Jr. lived in 451 for many years beginning in the mid-1960s.
East Facade: Designed (historic, painted, patched, repointed) Door(s): Possibly historic primary door; possibly historic door at 451 West End Avenue Windows: Mixed Cornice: Historic Sidewalk Material(s): Concrete Curb Material(s): Concrete with metal nosing
South Facade: Partially designed (historic) Facade Notes: Light court not designed; light court tan brick; basement continues across light court; historic metal fence at first story; windows mixed, some historic six-over-six sash at upper stories; non-historic window grilles at first story; possibly historic windows at basement; non-historic grilles with screens; siamese hydrant; basement patched and painted; some brick replaced in light court; through wall air conditioners; signage; fuel pipe; remote utility meters and vents
North Facade: Partially designed (historic) Facade Notes: Similar to south facade; basement windows infilled; windows mixed, some historic six-over-six and four-over-four sash at upper stories; non-historic grilles; patched, repointed, and some brick replaced; historic metal fence and gate across light court, with non-historic stockade fence; siamese hydrant and spigot; small wood pavilion, vent, light, cables, and conduits in light court; signage
West Facade: Not designed (historic) (partially visible) Facade Notes: Tan brick, some brick replaced; basement painted; non-historic grilles; pipe railing; lights with conduits; windows mixed, some historic six-over-six sash at upper stories; metal cladding at roofline; water tank; cables
Historic District: Riverside Drive-West End HD Extension I
Alterations: Windows replaced (except as noted); marquee; repointing, patching, and painting; doorway at northeast corner converted to a window; signage; vents; three siamese hydrants; remote utility meter
References: New York Telephone Directory, 1966/67; Salwen, 302; U. S. Census records, 1930.




