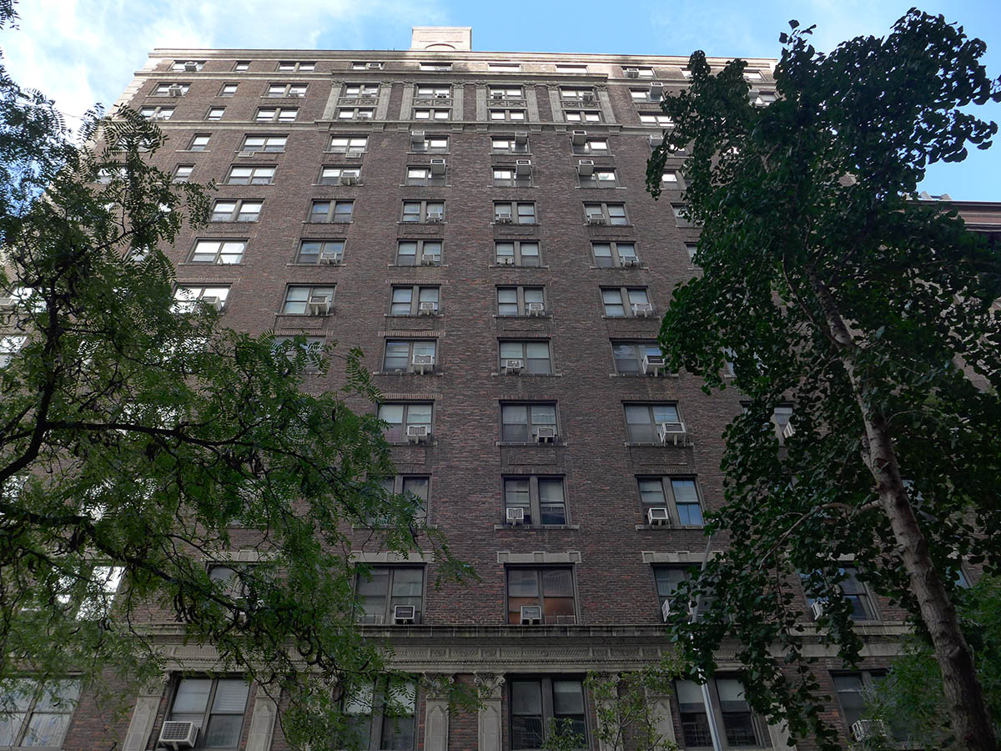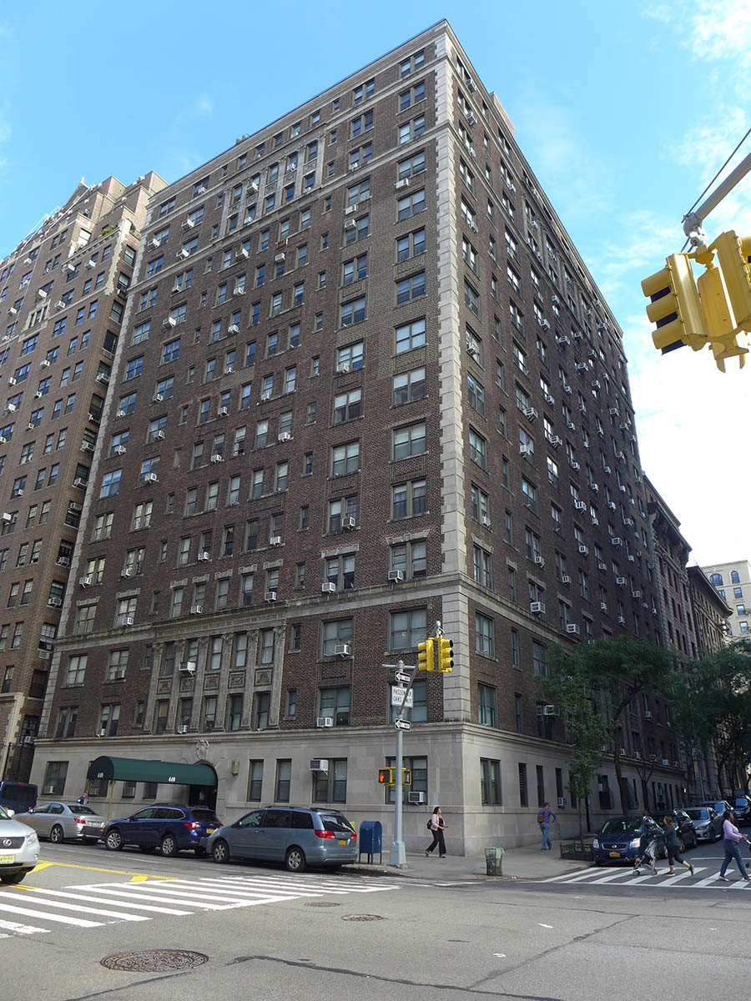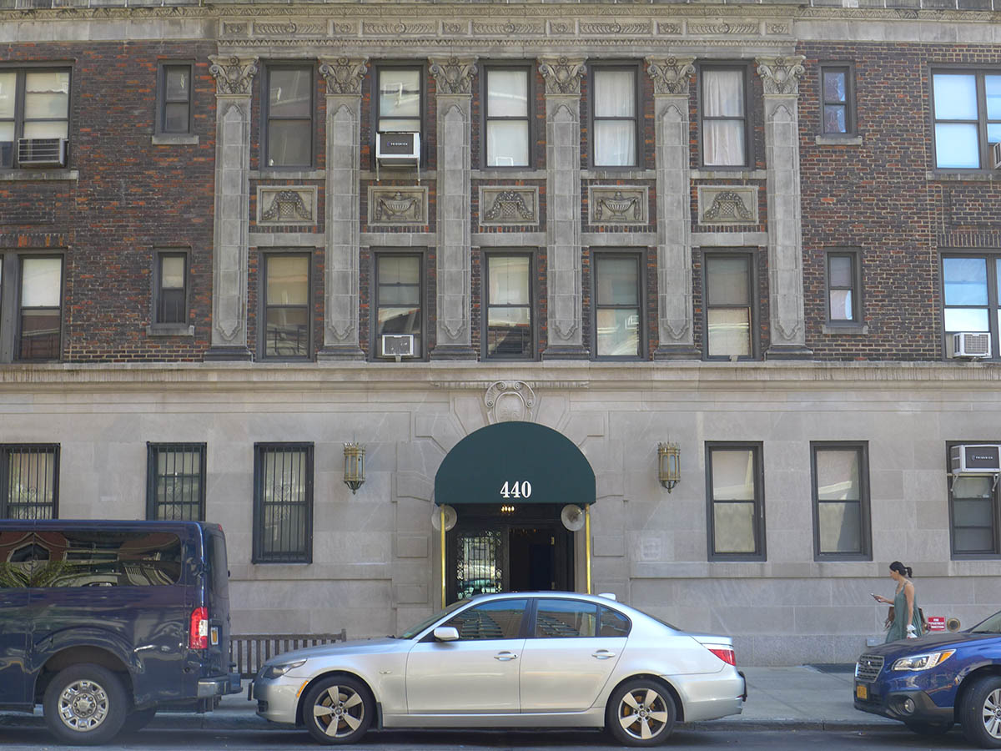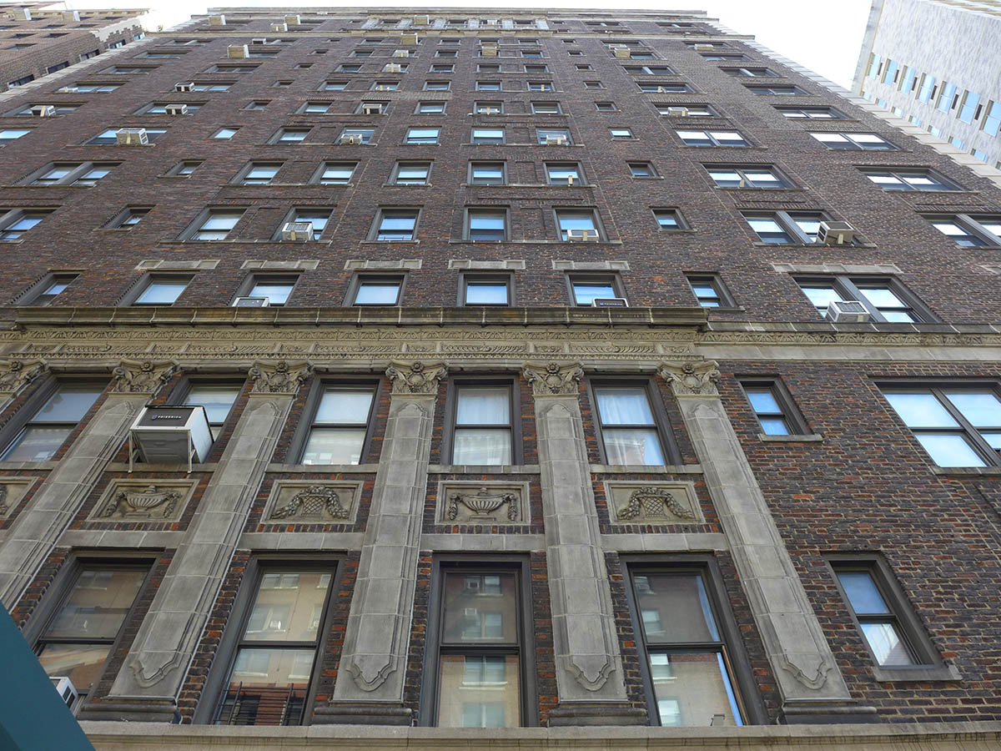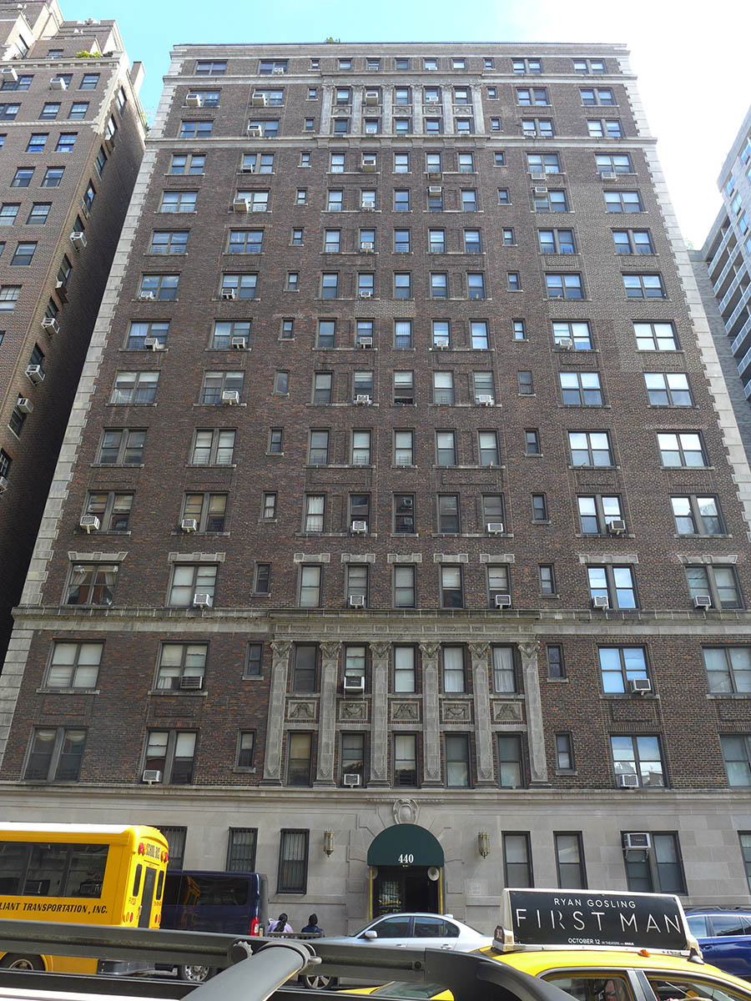440 West End Avenue, aka 440-444 West End Avenue, 267-275 West 81st Street
440 West End Avenue, aka 440-444 West End Avenue, 267-275 West 81st Street
Date: 1927-1928
NB Number: NB 450-1927
Type: Apartment Building
Architect: Schwartz & Gross
Developer/Owner/Builder: 1081 Park Avenue, Inc
NYC Landmarks Designation: Historic District
Landmark Designation Report: Riverside Drive – West End Historic District Extension I
National Register Designation: N/A
Primary Style: Renaissance Revival
Primary Facade: Brick, Stone, and Terra Cotta
Stories: 15 and penthouse
Window Type/Material: See Alterations
Structure: Significant Architectural Features: Stone base with round arched, keyed entrance with cartouche; metal and glass door with fanlight transom; quoins, two story colonnades with engaged pilasters and bas-relief spandrels above entrance and at 13th and 14th stories; stone or terra cotta stringcourses, lintels, and sills; Decorative Metal Work: Possibly historic railing at roof
Site Features: West End Avenue: grillwork hatch; West 81st Street: fuel pipe, diamond plate and grillwork hatches
Notable History and Residents: The actress Jill Clayburgh and her husband, the playwright David Rabe, were residents.
West Facade: Designed (historic, repointed) Door(s): Historic primary door Windows: Replaced Security Grilles: Not historic (upper stories) Sidewalk Material(s): Concrete Curb Material(s): Stone; concrete with metal nosing at corner Areaway Wall/Fence Materials: Stone wall with possibly historic fence at northwest corner
South Facade: Designed (historic) Facade Notes: Brick rooftop bulkheads (including water tank); chimney; windows replaced, one on first story with vent; non-historic metal grilles on first story; doors replaced; signage; doorbell/buzzer; stone cheek walls at service entrance; non-historic metal mesh gate, light and sign at service entrance; siamese hydrant; spigot; remote utility meter
North Facade: Not designed (historic) (partially visible) Facade Notes: Brick; stone sills; possibly historic six-over-six windows at second story, others replaced; grilles first story; 15th story partially parged and partially replaced
East Facade: Not designed (historic) (partially visible) Facade Notes: Tan and red brick, some replaced; chimney; bulkhead; windows replaced
Historic District: Riverside Drive-West End HD Extension I
Alterations: Windows replaced; some brickwork repointed and stone patched; marquee replaced; lights
References: Salwen, 303

