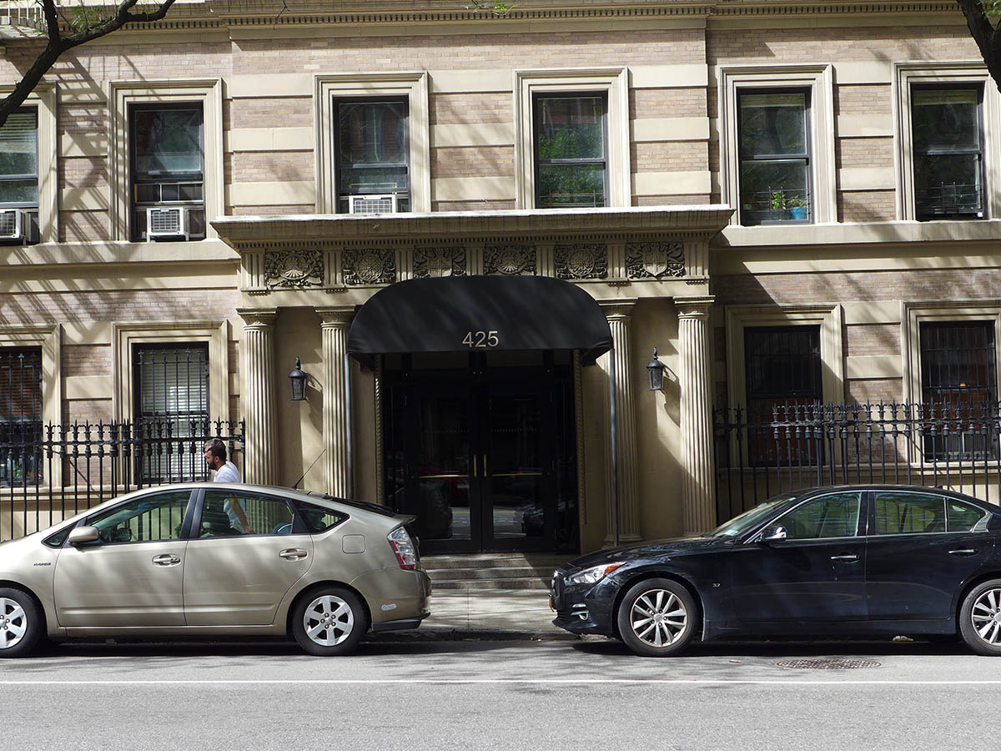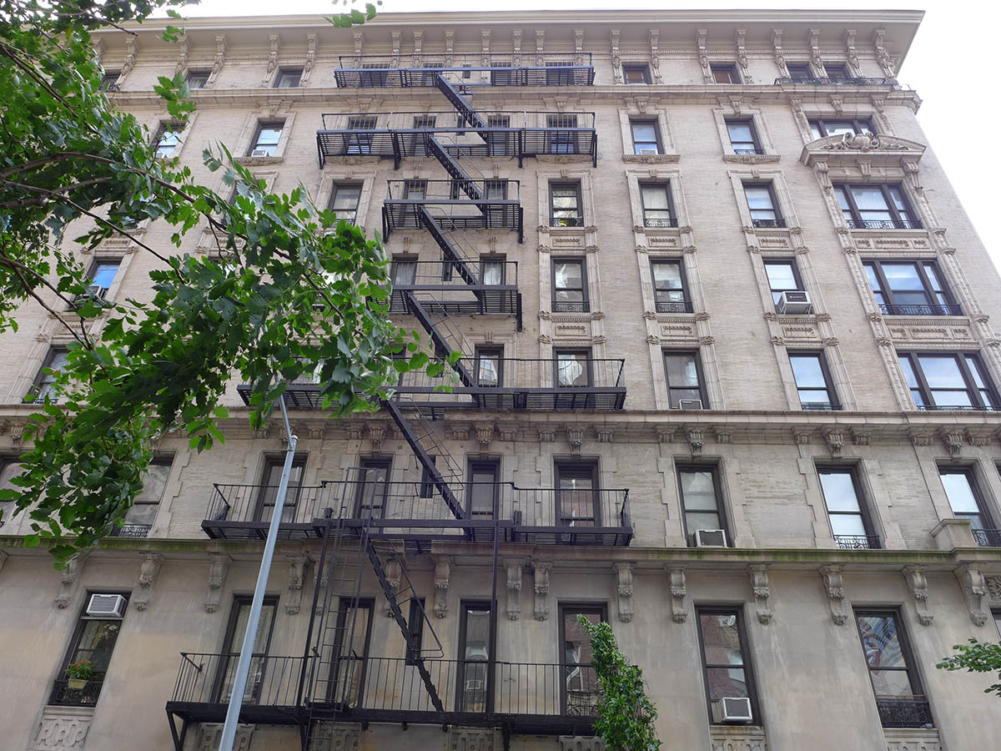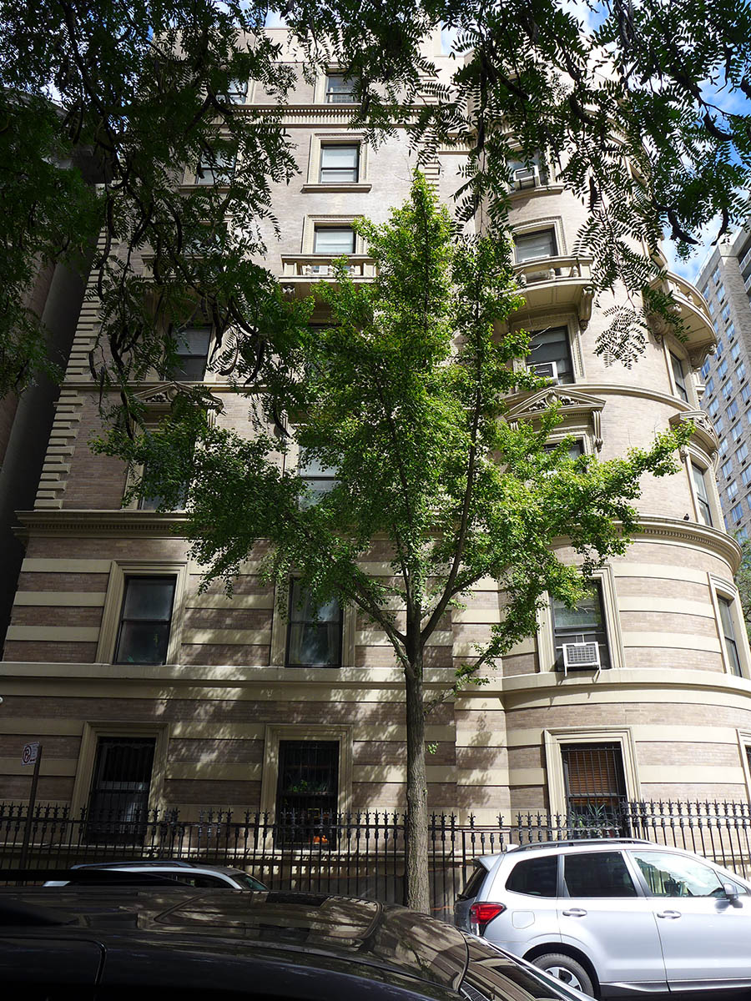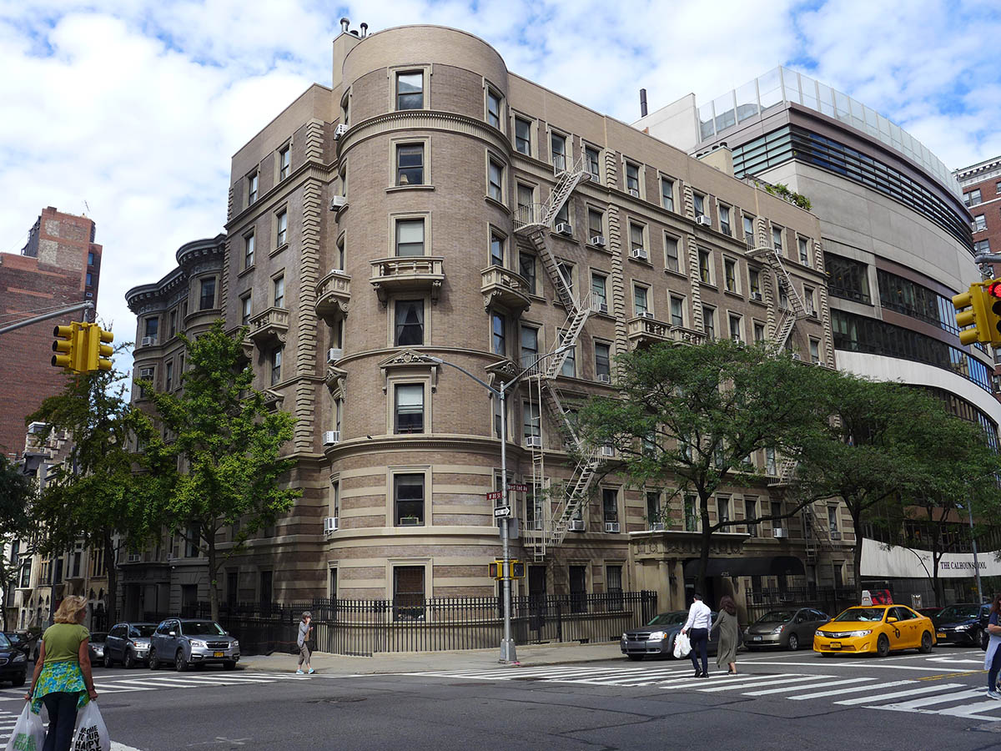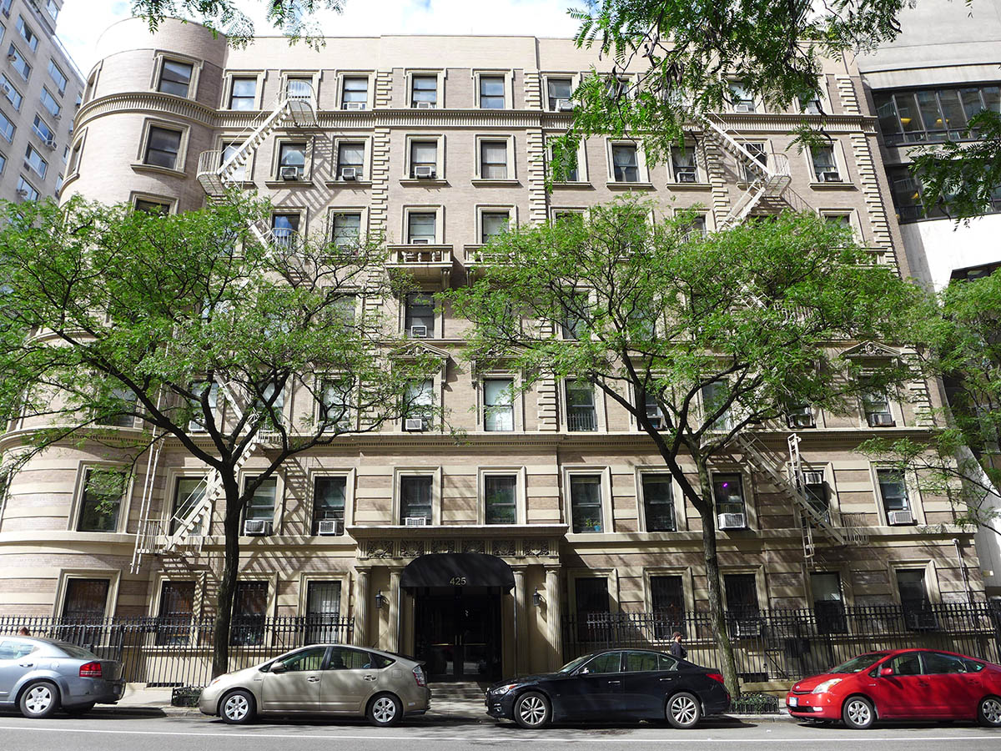425 West End Avenue, AKA 301 West 80th Street
425 West End Avenue. AKA 301 West 80th Street
Date: 1898-1900
NB Number: NB 591-1898
Type: Flats
Architect: Townsend & Harde
Developer/Owner/Builder: Charles H Lowen and Herbert S S Harde
NYC Landmarks Designation: Historic District
Landmark Designation Report:Riverside Drive – West End Historic District Extension I
National Register Designation: N/A
Primary Style: Renaissance Revival
Primary Facade: Brick, Stone, and Terra Cotta
Stories: 7
Structure: Significant Architectural Features: Two story rusticated brick and stone or cast stone base; porch with engaged fluted columns and decorated metopes; shallow projecting bays with quoins; large rounded corner; stone or terra cotta window surrounds, with pediments at third story; stone or terra cotta banding and stringcourses; stone or terra cotta balconies at fifth story; Decorative Metal Work: Fire escapes
Building Notes: Not clear from images if porch historically enclosed; fire escapes added after the 1939-40 tax photograph.
Site Features: Possibly historic metal fence and gates, one gate on east altered with metal mesh and plate; part of areaway on east side built over; areaway on south side narrow; concrete paving at service alley; metal gate and razor wire across service alley
Notable History and Residents: Constructed as large flats for 14 families, by 1930 many of the households, especially those headed by women, were sharing their apartments with “guests” and lodgers. It became a single room occupancy residence in 1940 and was reconverted into an apartment building in 1978.
East Facade: Designed (historic, painted, some brick replaced) Stoop: Possibly historic; Porch(es): Historic Door(s): Replaced primary door Windows: Replaced (upper stories); replaced (basement) Security Grilles: Not historic (upper stories); not historic (basement) Cornice: Removed Sidewalk Material(s): Concrete Curb Material(s): Stone Areaway Wall/Fence Materials: Possibly historic metal fence on painted stone or concrete curb Areaway Paving Material: Concrete
South Facade: Designed (historic) Facade Notes: Basement brick; some brick replaced; windows replaced, one in basement infilled; non-historic grilles at basement and first story; security camera and conduit; chimney parged, metal chimney stack; remote utility meter
North Facade: Not designed (historic) (partially visible) Facade Notes: Front facade extends at the return; brick parged, painted and replaced; possibly historic, small window; air conditioning unit at first story; railing on roof
West Facade: Not designed (historic) (partially visible) Facade Notes: Design of south facade continues at return; brick; segmental-arched fenestration; windows replaced; through-wall air conditioners
Historic District: Riverside Drive-West End HD Extension I
Alterations: Trim painted; cornice replaced with a brick fascia; balconies restored; marquee; lights; non-historic grilles, altered for air conditioners; one window in basement replaced with louvered vent; security camera
References: NYC, Department of Buildings, ALT 3494-1940, ALT 1038-1978, Certificates of Occupancy 27935, July 28, 1941, 80098, March 12, 1980; U. S. Census records, 1930.

