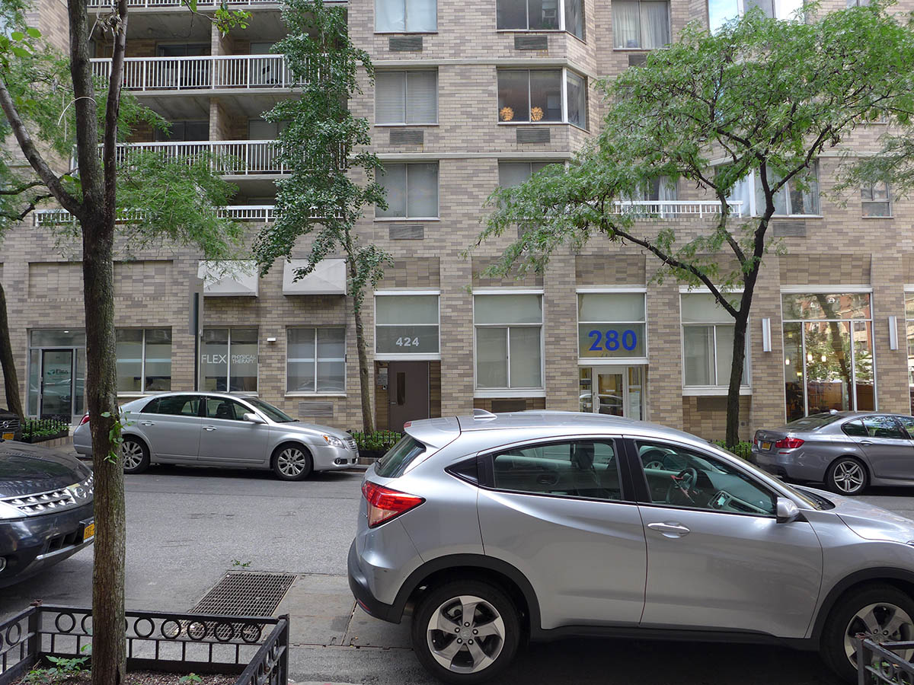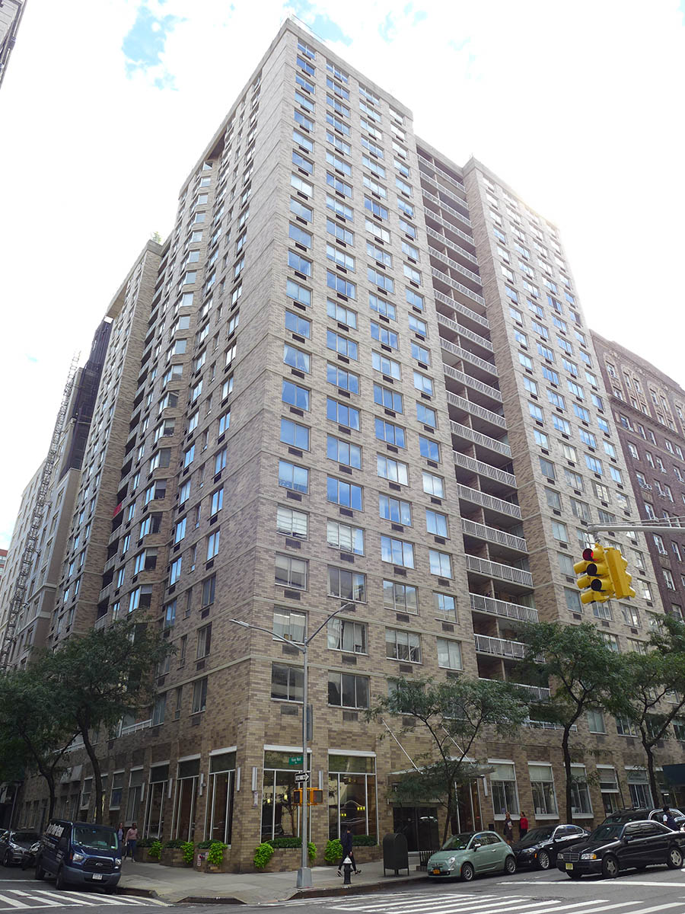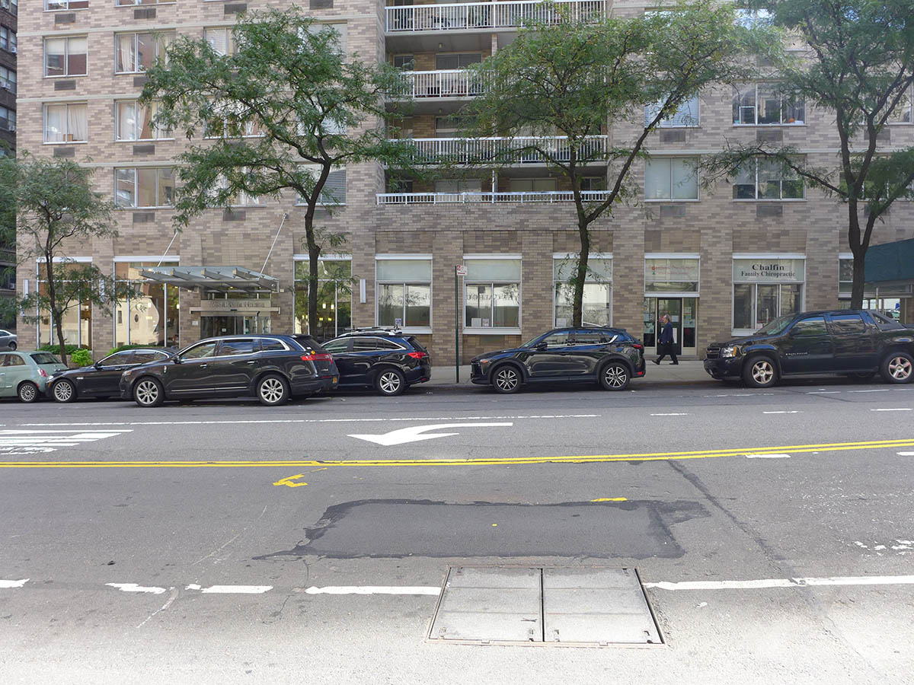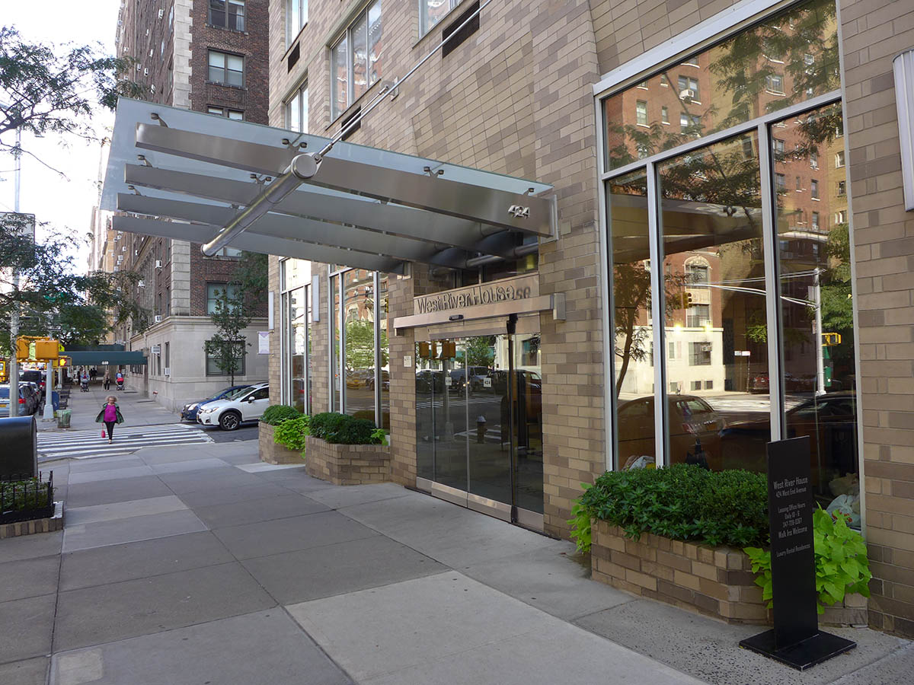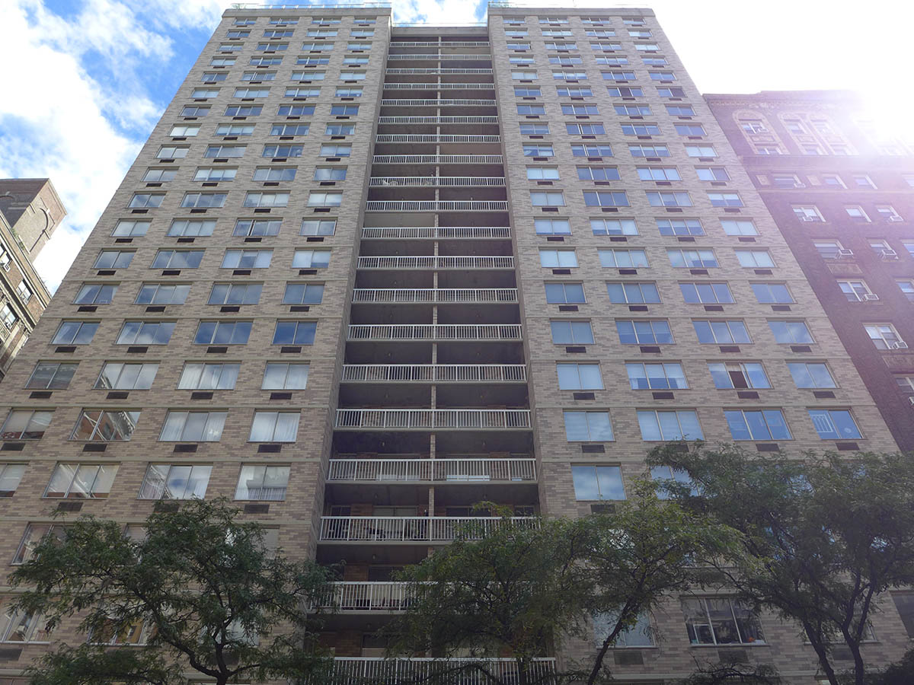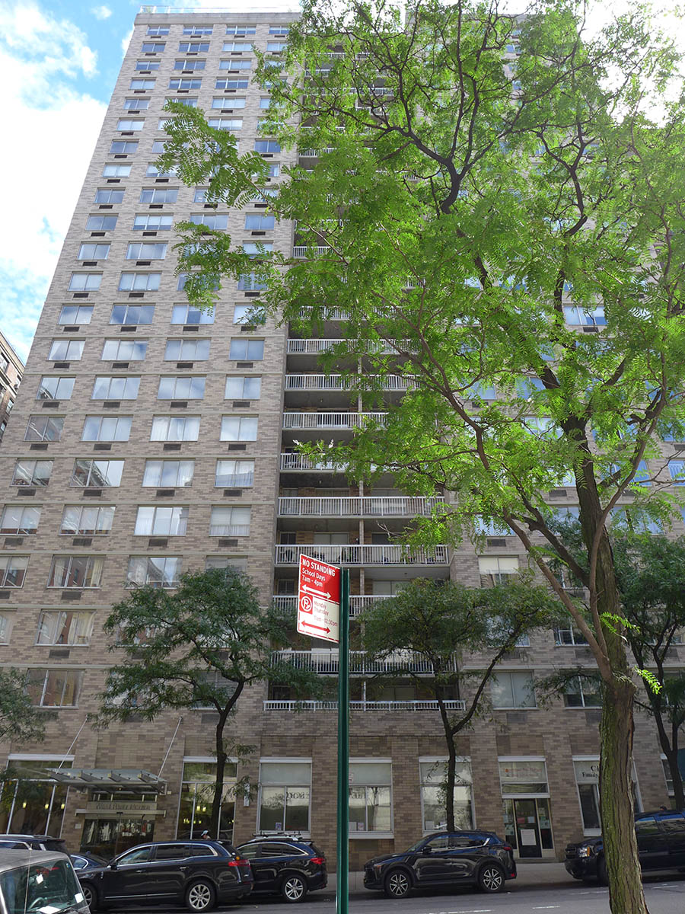424 West End Avenue, aka 424-436 West End Avenue, 278-280 West 81st Street
West River House
424 West End Avenue, aka 424-436 West End Avenue, 278-280 West 81st Street
Date: 1979-1983
NB Number: NB 12-1979
Type: Apartment Building
Architect: Philip Birnbaum
Developer/Owner/Builder: 81st West River Company
NYC Landmarks Designation: Historic District
Landmark Designation Report:Riverside Drive – West End Historic District Extension I
National Register Designation: N/A
Primary Style: Modern
Primary Facade: Brick
Stories: 21 and penthouse
Structure: Significant Architectural Features: L-shaped footprint; multi-hued brickwork with stone or concrete stringcourses; cantilevered metal and glass marquee; building name in raised letters on lintel; brickwork recessed above first story windows; recessed paired balconies; concrete panels at parapet; metal and glass railing at roof
Building Notes: The through-wall air conditioning part of original construction.
Site Features: Built in planters; grilles in sidewalk; standpipe in planter on West 81st Street
Notable History and Residents: This apartment building replaced All Angels’ Episcopal Church (Samuel B. Snook, 1888-90).
West Facade: Designed (historic) Door(s): Replaced primary door; original Windows: Original Storefront(s): Original Sidewalk Material(s): Concrete Curb Material(s): Concrete with metal nosing
South Facade: Designed (historic) (partially visible) Facade Notes: Multi-hued brick; continuation of frieze from front; metal and glass railing at setback; brick bulkheads; penthouse on West 81st Street wing; projecting corner bay on interior corner; balconies overlooking light court.
North Facade: Designed (historic) Facade Notes: Commercial ground floor; garage entrance with electric signs; louvered vent above garage entrance; metal service door; angled bays with corner windows; balconies at second story; recessed balconies; ceramic veneer at parapet; metal-and-glass railing at roof; penthouse; chimney with multiple vents; remote utility meters, standpipe and sign
East Facade: Designed (historic) (partially visible) Facade Notes: L-shaped; multi-hued brick; concrete or stone stringcourses; balconies with metal railings; metal and glass railings at setbacks; bulkheads and penthouse
Historic District: Riverside Drive-West End HD Extension I
Alterations: Brick patched above entrance; marquee and main entrance door rebuilt

