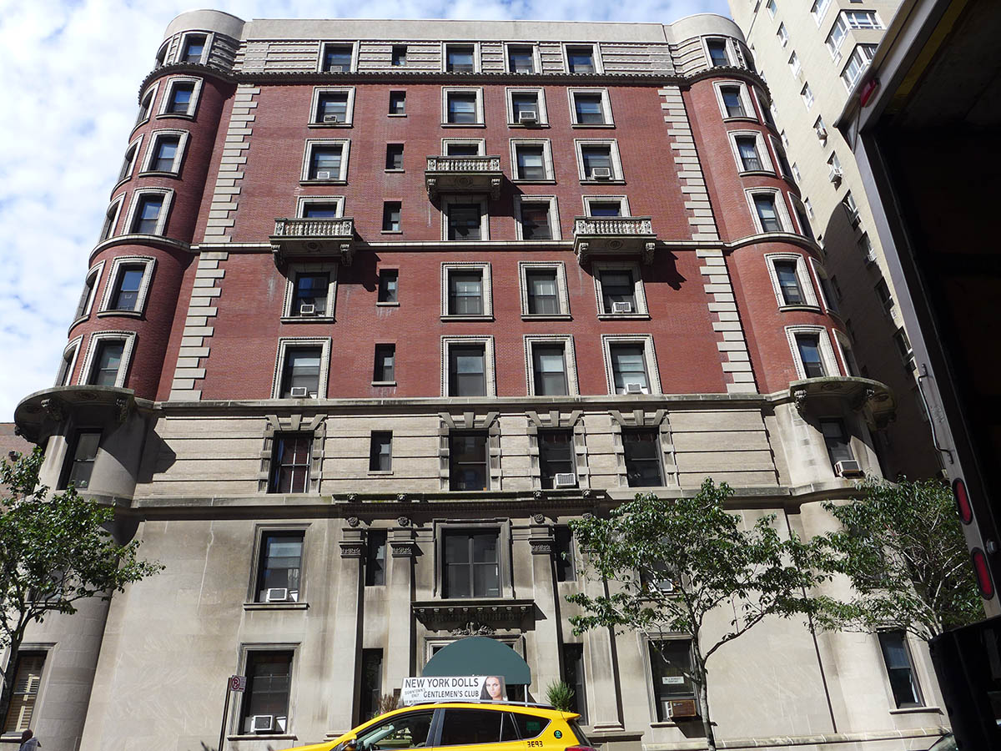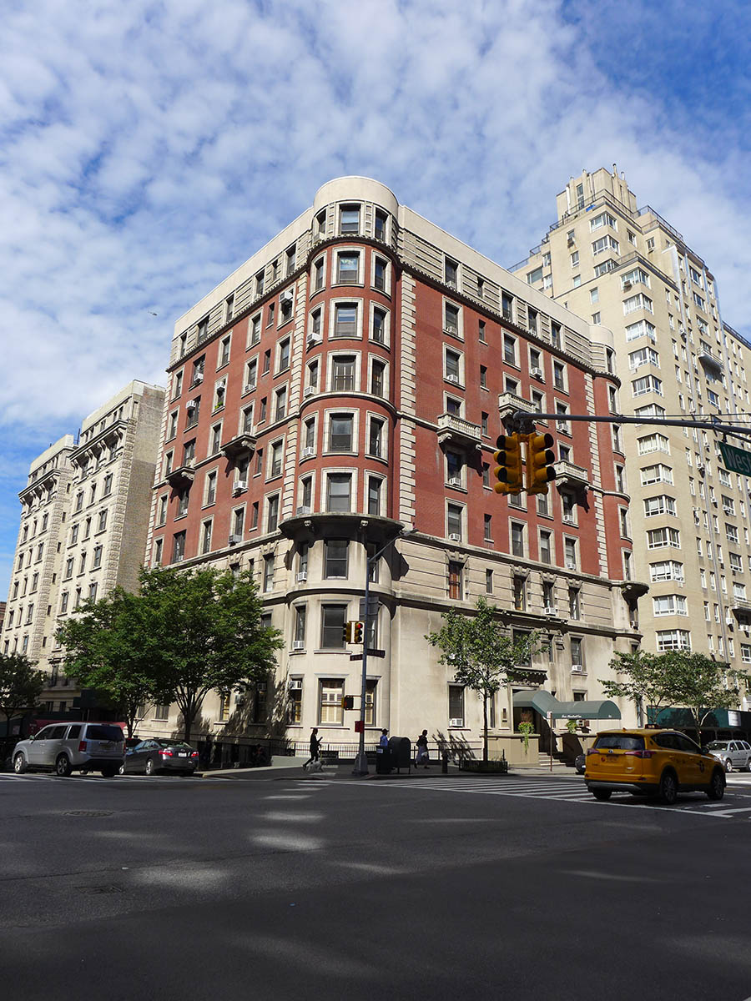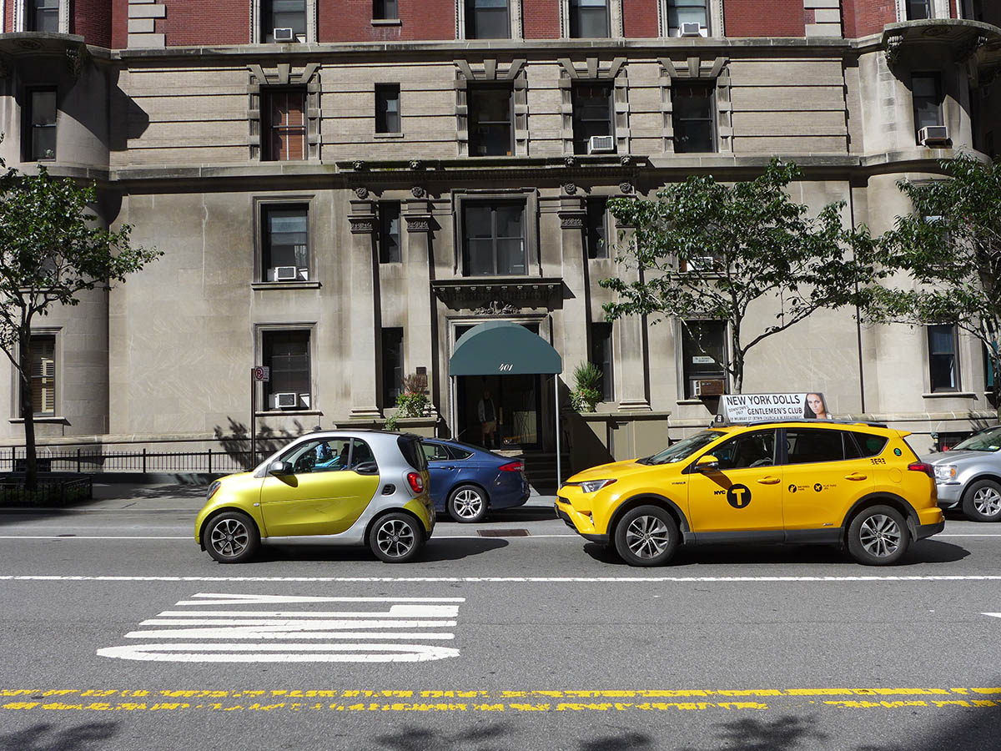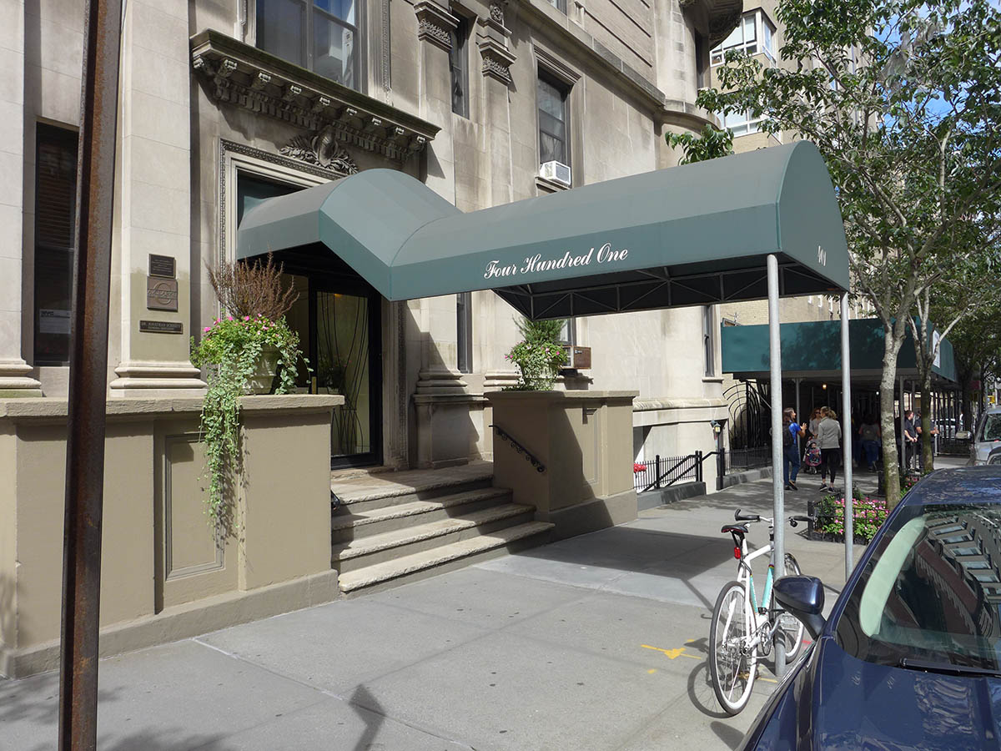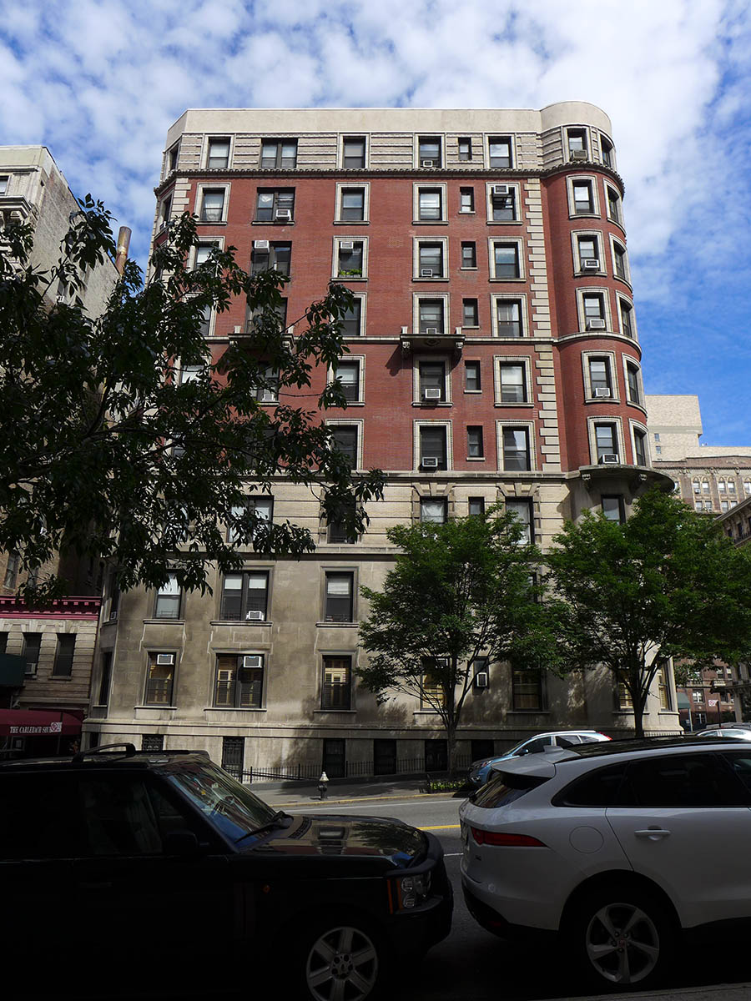401 West End Avenue, AKA 401-403 West End Avenue, 301-303 West 79th Street
New Century
401 West End Avenue, AKA 401-403 West End Avenue, 301-303 West 79th Street
Date: 1900-1901
NB Number: NB 69-1900
Type: Flats
Architect: William B Franke
Developer/Owner/Builder: William B Franke
NYC Landmarks Designation: Historic District
Landmark Designation Report:Riverside Drive – West End Historic District Extension I
National Register Designation: N/A
Primary Style: Beaux-Arts
Primary Facade: Buff brick, Limestone, Red Brick, and Terra Cotta
Stories: 9
Structure: Significant Architectural Features: Two story stone base, three at corners; third story rusticated buff brick; ninth story buff brick with terra cotta bands; rounded corners (northeast and southeast); stone balconies with elaborately carved brackets; quoins; keyed surrounds at third story; full terra cotta surrounds at fourth through ninth stories; terra cotta stringcourses; Decorative Metal Work: Possibly historic grilles in basement
Building Notes: Originally constructed with two apartments per floor, the apartments were reconfigured in 1934-35 into six apartments on upper floors and five on the first by architect J. M. Berlinger. It was probably at this time that the porch was removed and the alterations to the windows made. It is possible that the enframements removed from the south facade were reused on the east facade.
Site Features: Non-historic areaway railing on painted concrete curb; concrete steps to basement; concrete paved service alley with possibly historic fence and gate; brick and concrete retaining wall and metal fence on north property line
Notable History and Residents: Augustus S. Knight (1864-1948), medical director of the Metropolitan Life Insurance Company from 1899 to 1934, resided in the building at the time of both the 1910 and 1920 censuses.
Historic District: Riverside Drive-West End HD Extension I
Alterations: Porch removed (prior to 1939); stoop painted and resurfaced, non-historic railing; marquee; one bay of windows enlarged (prior to 1939); balcony railings removed at corners; basement resurfaced; cornice removed, parapet parged; signage; standpipe; doorbell and light at basement
East Facade: Designed (historic, resurfaced, altered) Stoop: Resurfaced stoop (Gate under stoop – replaced) Porch(es): Removed Door(s): Replaced primary door; door in basement replaced Windows: Replaced (upper stories); replaced (basement) Security Grilles: Possibly historic (basement) Cornice: Removed Sidewalk Material(s): Concrete Curb Material(s): Stone
South Facade: Designed (historic, altered) Facade Notes: Southwest corner chamfered; concrete and stone areaway; one bay of windows enlarged, enframements removed; bay of small windows added prior to 1939; balustrades removed from balconies; basement resurfaced; non-historic service door; windows replaced; historic grilles at basement
North Facade: Partially designed (historic) (partially visible) Facade Notes: Rounded corner on northeast with full surrounds; red brick; two angular bays; stone lintels and sills; clay tile coping; windows mixed or replaced; non-historic grilles at basement
West Facade: Not designed (historic) (partially visible) Facade Notes: Red brick; stone lintels and sills; some repointing; brick chimney with metal flue; windows replaced
References: “Dr. A. S. Knight Dies of Auto Injuries,” NYT March 22, 1948, 23; NYC, Department of Buildings, ALT 3314-1934; U. S. Census records, 1910 and 1920

