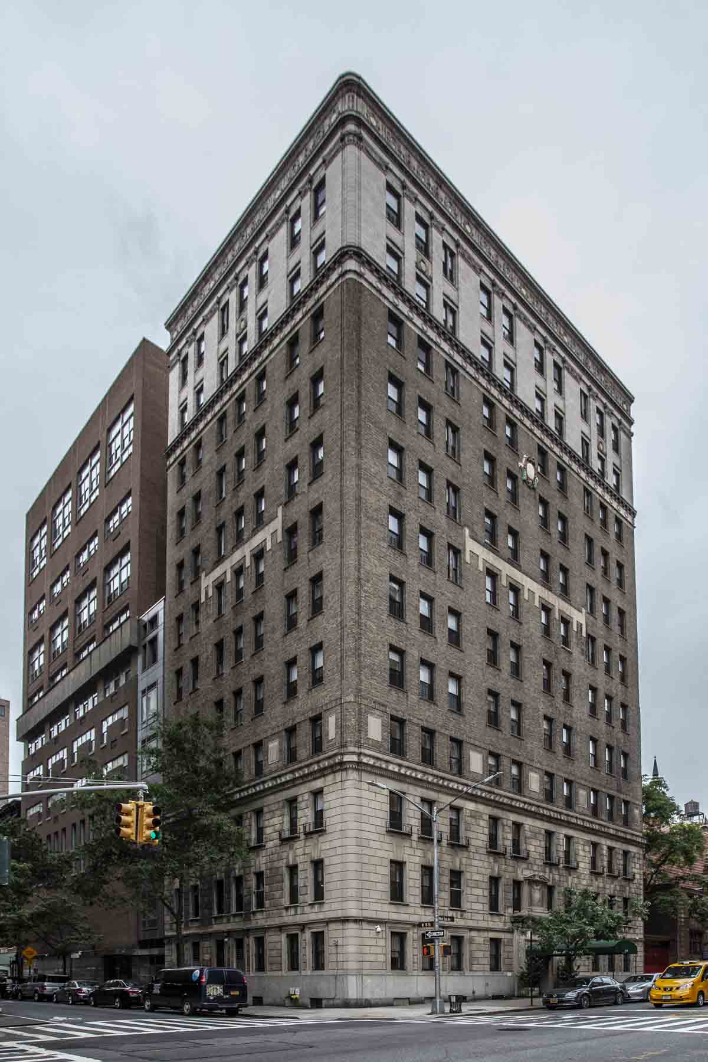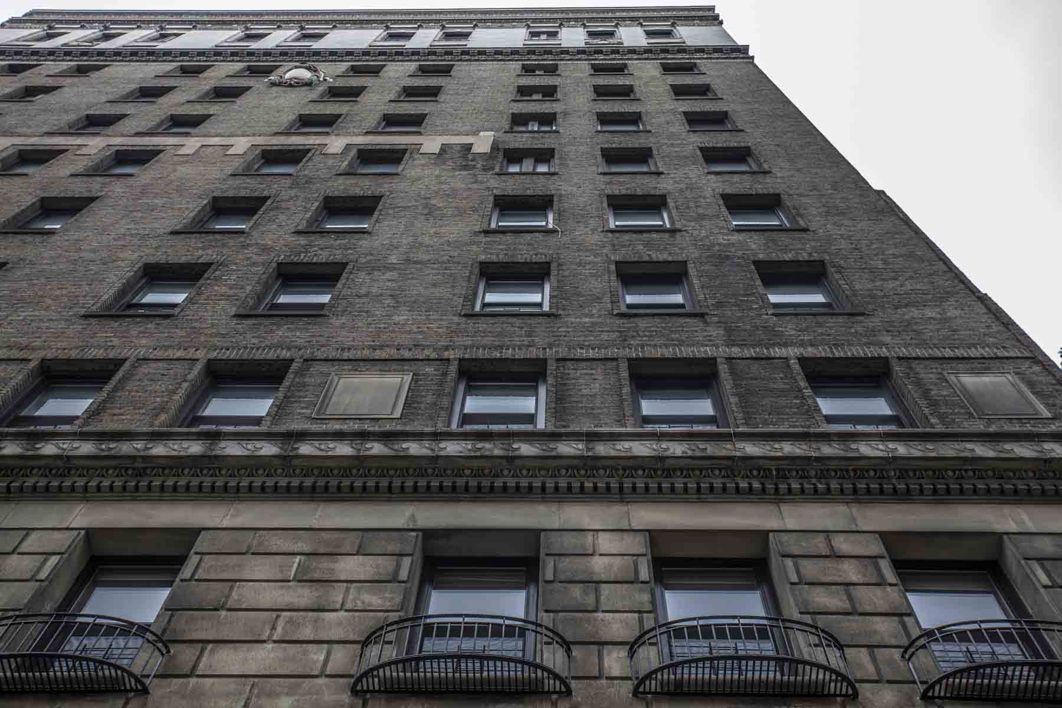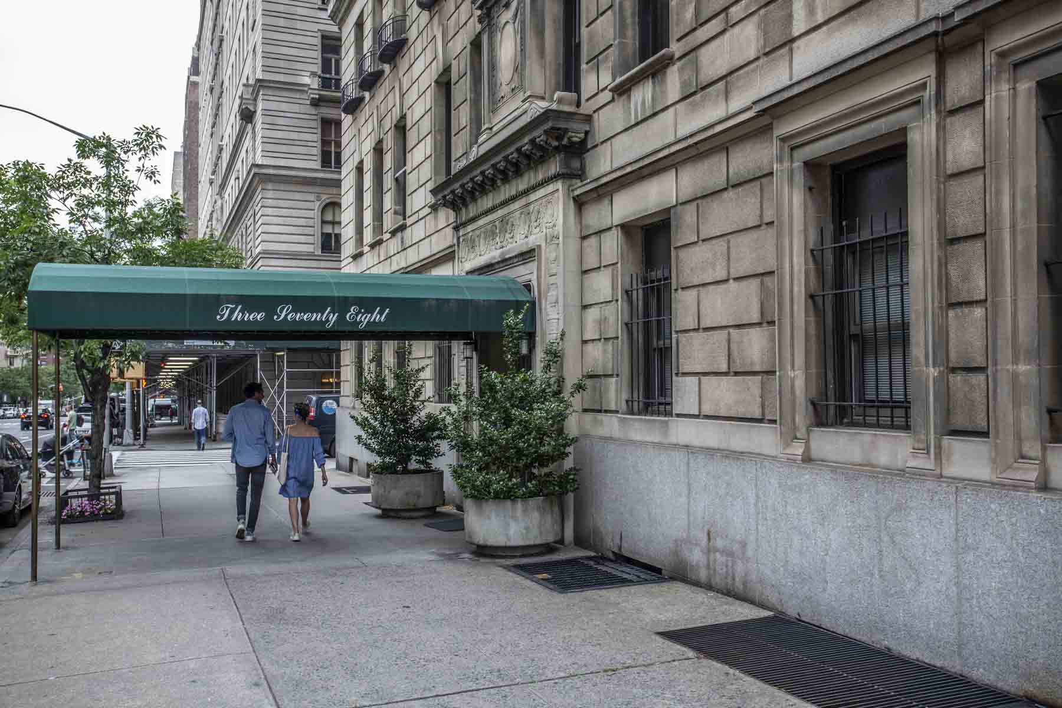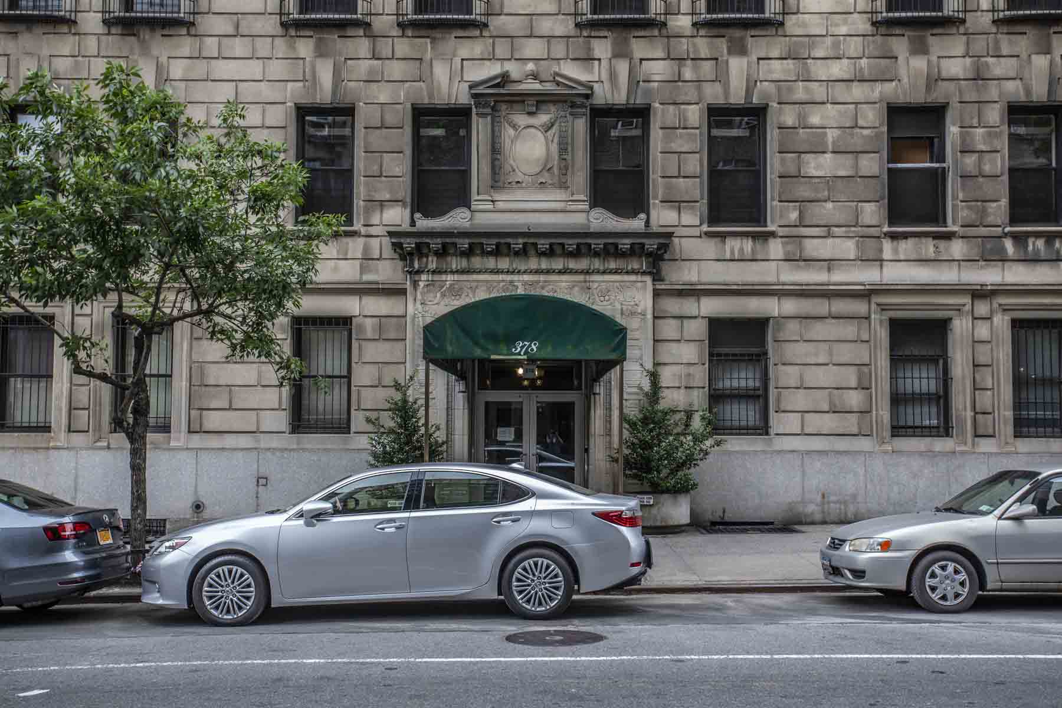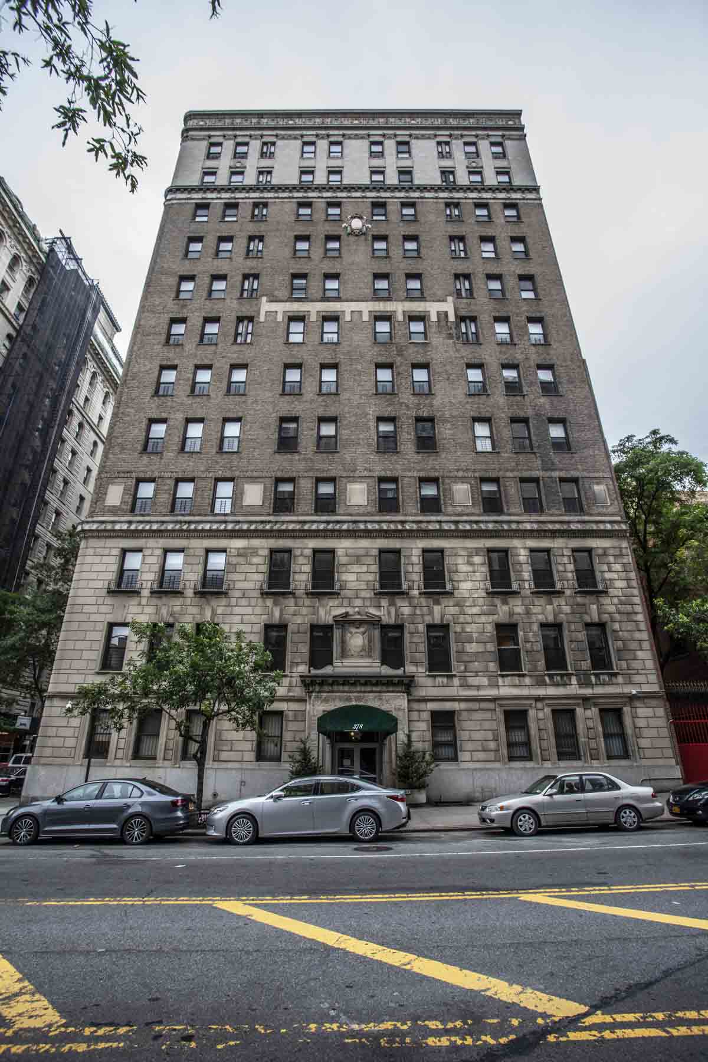378 West End Avenue
Date: 1914-15
NB Number: NB 137-1914
Type: Apartment Building
Architect: Schwartz & Gross
Developer/Owner/Builder: 78th Street & West End Avenue Realty Company
NYC Landmarks Designation: Historic District
Landmark Designation Report: Addendum to the West End-Collegiate Historic District Extension Designation Report
National Register Designation: N/A
Primary Style: Renaissance Revival
Primary Facade: Brick, polychrome terra cotta, Stone, and Terra Cotta
Stories: 12 and basement
Historic District: West End-Collegiate HD Extension
Decorative Metal Work: Metal balconettes at third story
Significant Architectural Features: Rusticated stone base; elaborate two-story stone door surround with swan’s neck pediment; cornices above first, third, and tenth stories; polychrome terra-cotta shield between ninth and tenth stories; stone pilasters with capitals at top two stories; decorative parapet with polychrome terra cotta
Alterations: Balconette removed between seventh and eighth stories between 1939 and 1988; two northern basement window openings sealed; basement window grilles only at two southern windows, both historic; entrance canopy with three light fixtures and exposed conduit underneath; first story window grilles; security camera at first story northern end; security camera with exposed conduit at first story southern end
References: New York City Department of Taxes, Photographic Record, c. 1939 and c. 1988.
Site Features: Metal grilles in sidewalk at light wells, air conditioner unit in northern light well
West Facade: Designed (historic)
Door(s): Replaced primary door
Windows: Replaced (upper stories); mixed (basement)
Security Grilles: Not historic (upper stories); historic (basement)
Sidewalk Material(s): Concrete
Curb Material(s): Concrete
North Facade: Designed (historic)
Facade Notes: Similar to West End Avenue facade; historic window grilles and non-historic sash at basement; non-historic window grilles, light fixtures with exposed conduit, and security camera at first story; four through-the-window vents at first story; non-historic door at eastern end, window sash above altered; replacement sash; balconette removed between seventh and eighth stories; metal grilles in sidewalk at light wells; air conditioning unit at eastern light well; concrete sidewalk and curb
South Facade: Not designed (historic) (partially visible)
Facade Notes: Brick facade; entrance with concrete stoop and ramp; replacement sash; round window opening at third story; metal ties at first and fourth stories; conduit at first and second stories; through-the-wall and through-the-window vents; through-the-wall air conditioners
East Facade: Partially designed (historic) (partially visible)
Facade Notes: Brick and stone facade; return at top two stories similar to West 78th Street facade; water tower at roof

