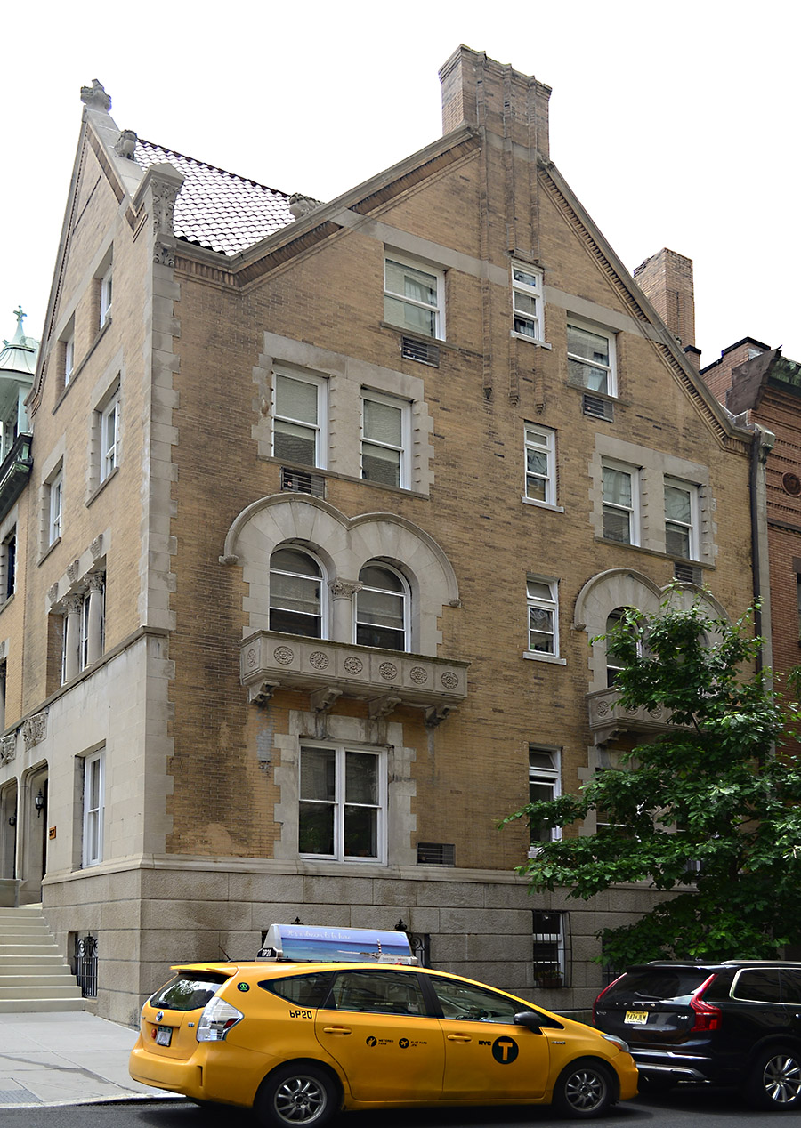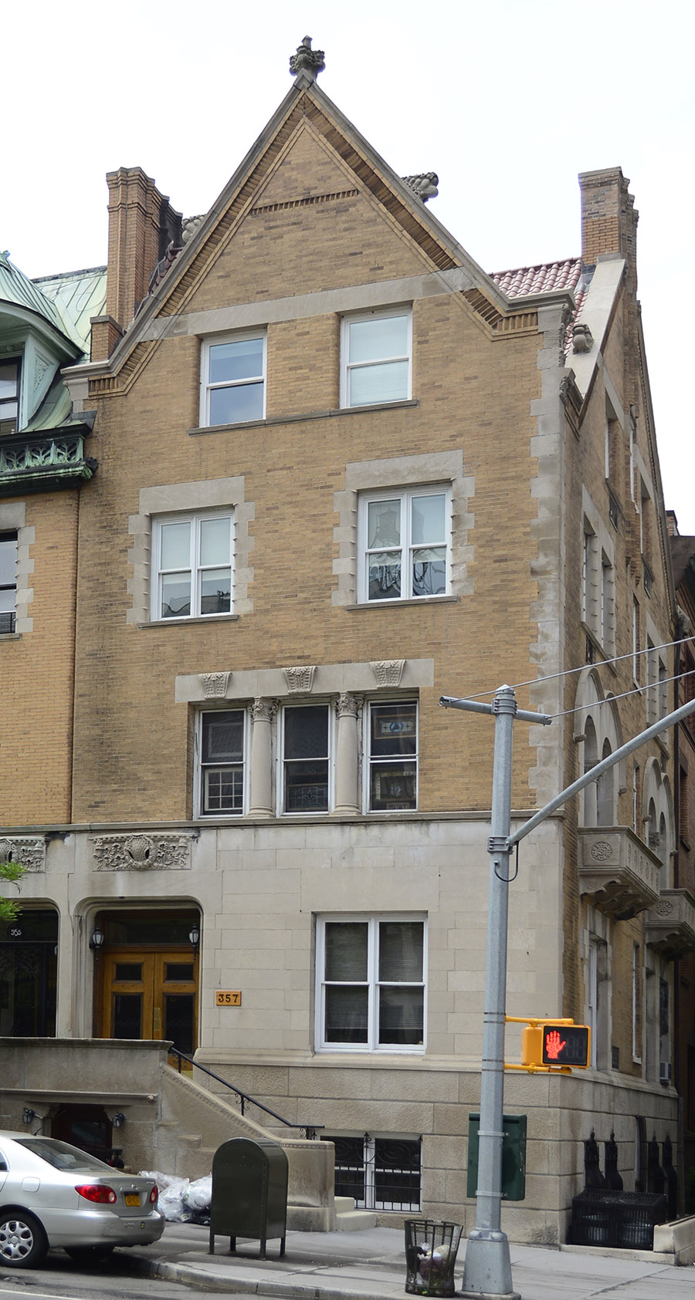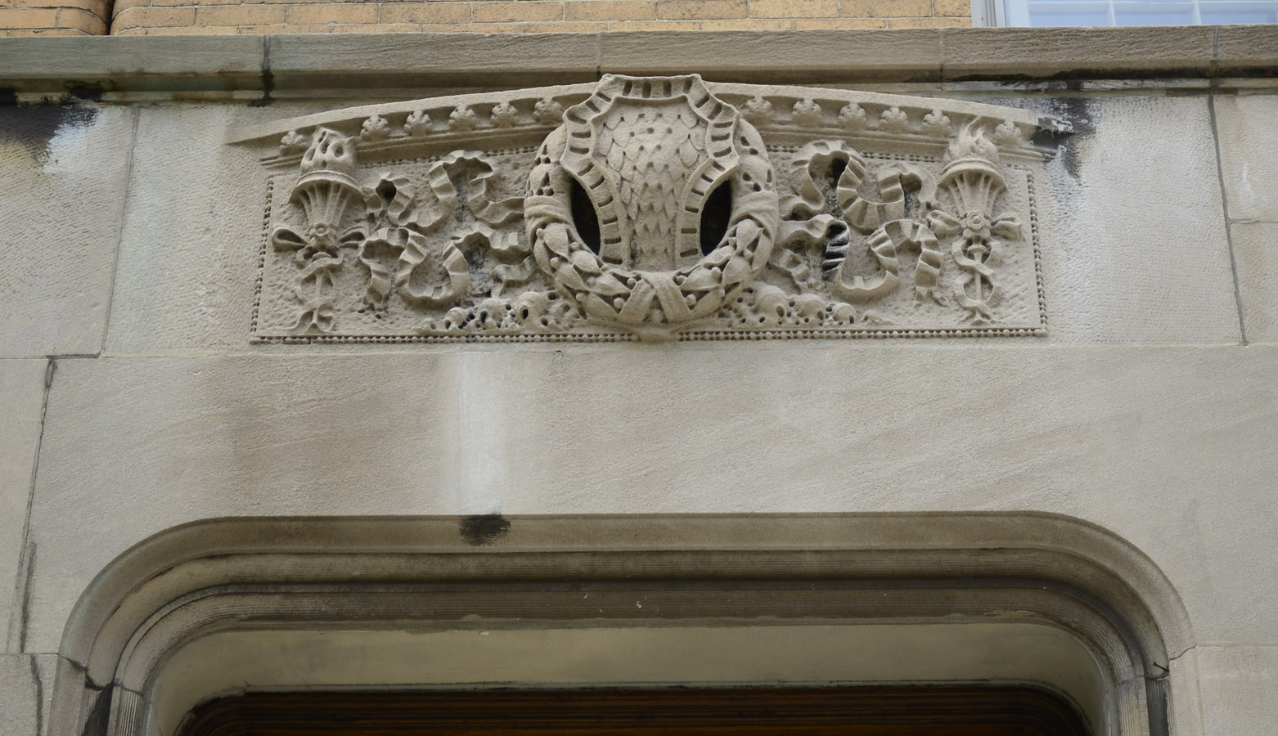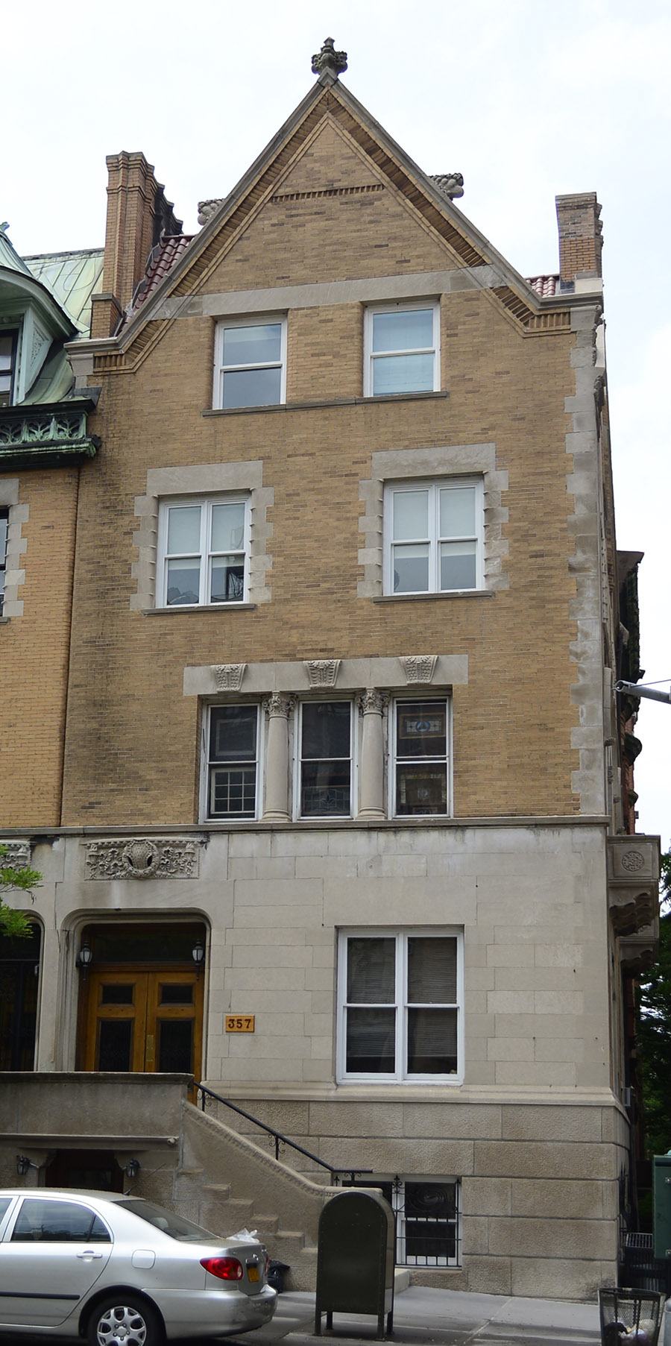357 West End Avenue
aka 300 West 77th StreetDate: 1891
NB Number: NB 47-1891
Type: Rowhouse
Architect: Lamb & Rich
Developer/Owner/Builder: Lamb & Rich
NYC Landmarks Designation: Historic District
Landmark Designation Report: West End – Collegiate Historic District
National Register Designation: N/A
Primary Style: Eclectic Renaissance Revival
Primary Facade: Limestone
Stories: 3 1/2
Window Type/Material: Top floor has 2 windows with curved brick sides; Wrought-iron window grilles at basement; West 77th Street facade has 2 sets of paired, arched windows with drop moldings, quoins, and bracketed balconies at the second floor; quoins at first and third floor windows; limestone lintelcourse at top floor windows, terminating in carved knobs on the gable parapet.
Basement Type: Vermiculated limestone basement
Roof Type/Material: Cross-gabled roof; Elizabethan star-shaped chimney
Structure: Limestone
Elements: Three-and-one half story corner town house with verminculated limestone basement, smooth limestone fist floor on West End Avenue facade, yellow Roman brick with limestone trim elsewhere; cross-gabled roof; quoins at corners. West End Avenue facade is a mirror image of No. 355 West End Avenue to the top of the third story, but retains its original double-leaf, wood, glass paneled entry door with rectangular transom, and wrought-iron grille over center panels’ top floor has two windows with curved brick sides, wide limestone lintelcourse, decorative brickwork, coped parapet with two carved knobs and carved crocket at the roof peak. Elizabeth star=shaped chimney; wrought-iron window grilles at basement. The West 77th Street facade has two sets of paired. arched windows with drip moldings, quoins, and bracketed balconies at the second floor; quoins at first and third floor windows; limestone lintelcourse at top floor windows, terminating in carved knobs on the gable parapet.
Historic District: West End - Collegiate HD
History: Originally build as one of a row of eight houses (Nos. 343-357 West End Avenue, 301-305 West 76th Street, 302-306 West 77th Street). Vladimir Yourevitch, born in Moscow, occupied the house from 1951-64. He designed the French liner Normandie, which burned in New York City in 1942. He also designed ships for the Imperial Navy of Russia, but fled to Paris during the Russian Revolution. The Normandie crossed the Atlantic, breaking all speed records, three years after launching in 1932. Yourkevitch died in 1964. Charles F. Rand occupied the house from 1901-21. he owned mines in Cuba and South America. (References: New York City, Department of Buildings, Manhattan, Plans, Permits, and Dockets; New York Times, Dec 14, 1964, P. 35, “Vladimir Yourkevitch” (Obituary); Who’s Who, 1918, “Charles F. Rand.)
Alterations: Storm windows installed; some wood windows replaced with one-over-one aluminum windows; five air conditioners pierce West 77th Street facade; tile roofing removed and roof resurfaced (part of ridegecap remains); basement entry door below stoop replaced; entry lamps added.




