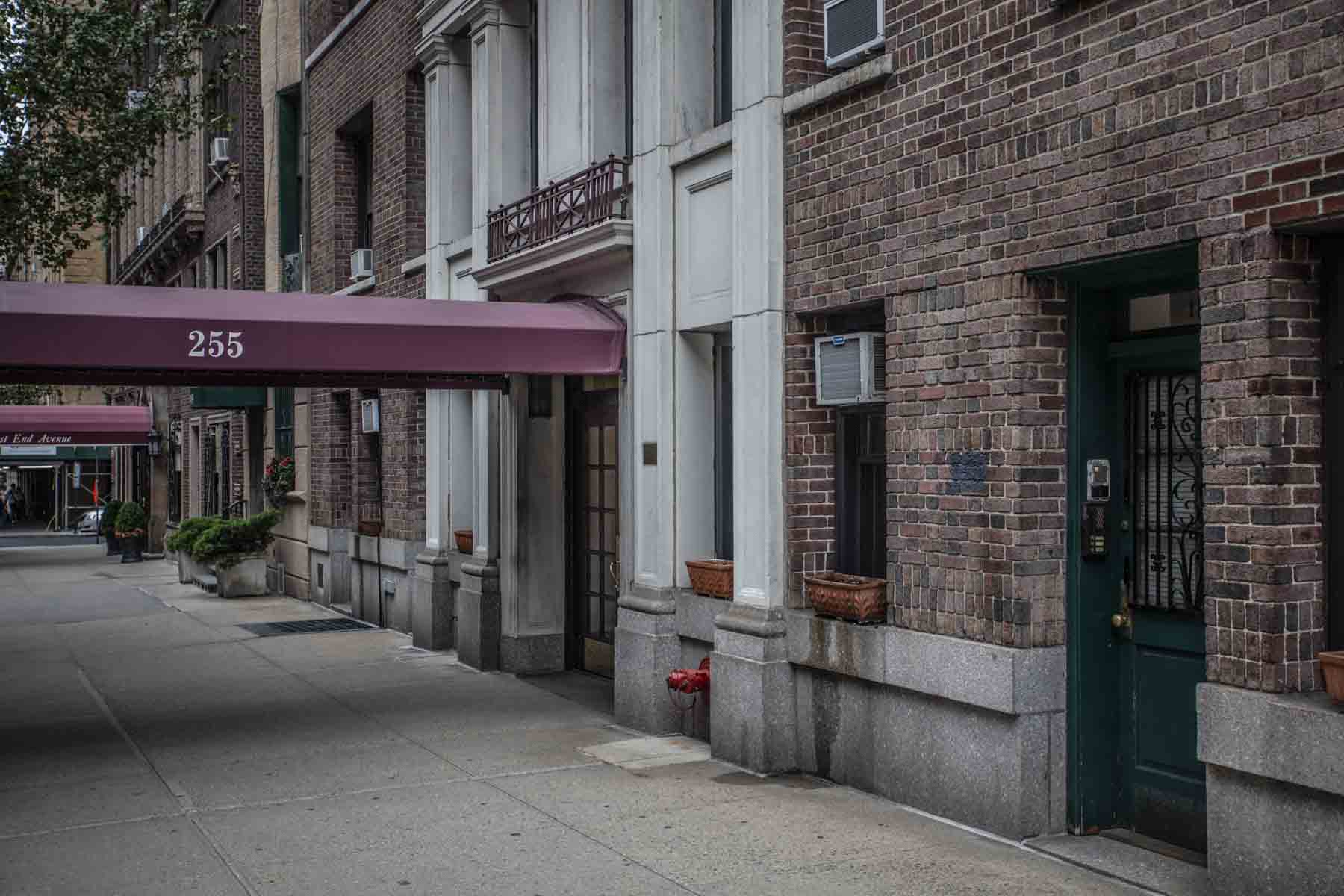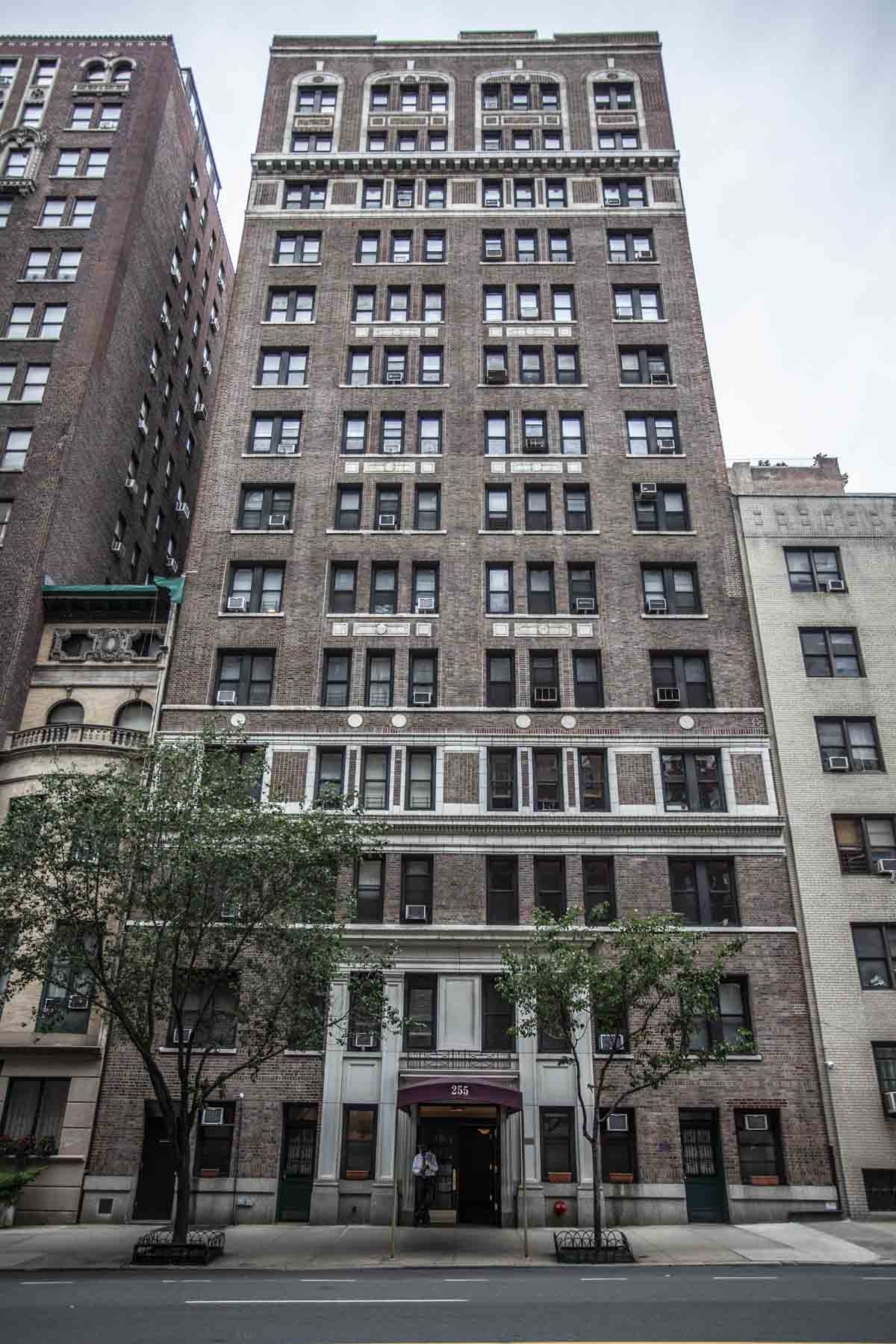255 West End Avenue
251 West End Avenue, 253 West End AvenueDate: 1916-17
NB Number: NB 182-1916
Type: Apartment Building
Architect: Schwartz & Gross
Developer/Owner/Builder: 255 West End Avenue Corporation
NYC Landmarks Designation: Historic District
Landmark Designation Report: Addendum to the West End-Collegiate Historic District Extension Designation Report
National Register Designation: N/A
Primary Style: Colonial Revival
Primary Facade: Brick, Red Brick, and Terra Cotta
Stories: 14 and penthouse
Historic District: West End-Collegiate HD Extension
Decorative Metal Work: Metal railing above main entry portico entablature
Significant Architectural Features: Tripartite vertical configuration; red brick, laid in Flemish bond with header- and soldier-course bands, diaperwork at capital and areas of stacked bond; terra-cotta details including terra-cotta banding, sills, roundels, framed elements, and inset panels; masonry or terra-cotta main entry portico consisting of a molded surround supporting a molded entablature; main entry portico surrounded by additional double-height portico encompassing central bays and flanking window openings, consisting of double-height pilasters supporting a molded entablature; modillioned cornice above 12th story; double-height segmental-arched terra-cotta window surrounds at capital with brick roundels and terra-cotta tympani at outer bays and stacked brickwork at central bays; brick diaperwork at capital; stepped parapet; granite water table
Alterations: Painted terra-cotta details at first through fourth stories; alterations to parapet (see c. 1939 tax photograph); replaced sashes (historic configuration not visible in c. 1939 tax photograph); awning projects onto sidewalk at main entry
Building Notes: Three single-family row houses were demolished for construction of this apartment building.
Site Features: Low masonry steps at service entries; in-ground metal hatch towards western end of facade
East Facade: Designed (historic, repointed)
Door(s): Replaced primary door; replaced southernmost service door; remaining two service doors are possibly historic
Windows: Replaced
Cornice: Historic
Sidewalk Material(s): Concrete
Curb Material(s): Masonry
North Facade: Partially designed (historic) (partially visible)
Facade Notes: Red-brick at easternmost portion of facade with terra-cotta details from primary (east) facade continuing as flush terra-cotta and yellow brick bands; yellow brick at other portions of facade; water tower and penthouse visible above roofline.
Alterations: Repointed at easternmost portion of facade; some areas of patched and stuccoed brick.
South Facade: Partially designed (historic) (partially visible)
Facade Notes: Similar to north facade


