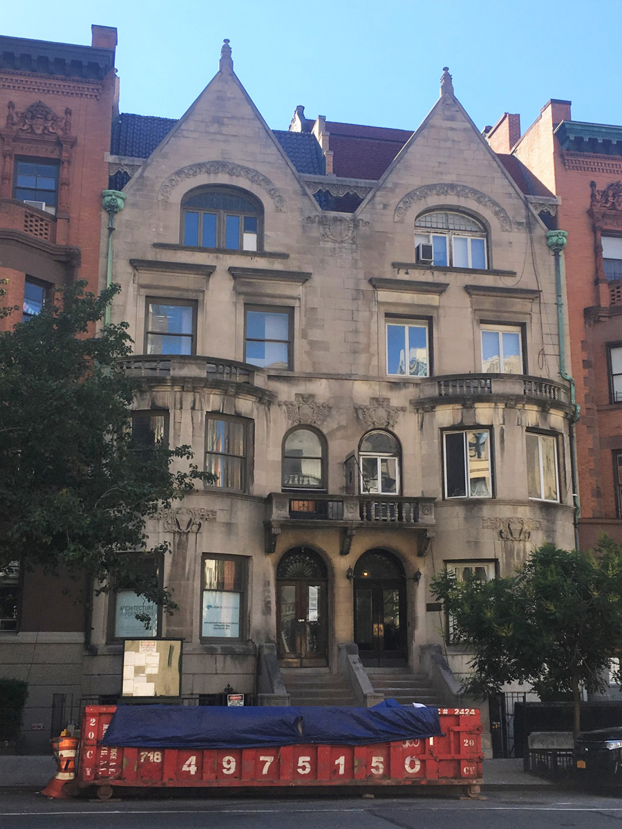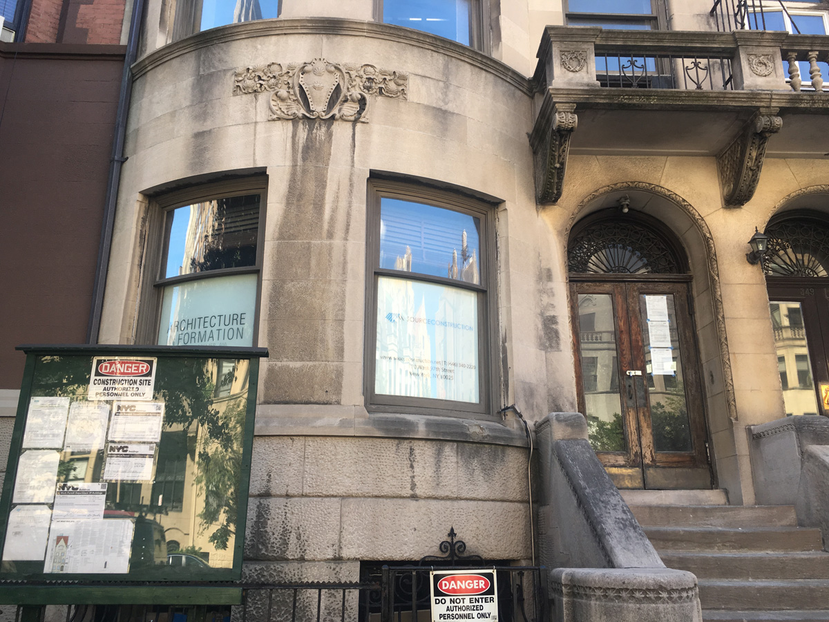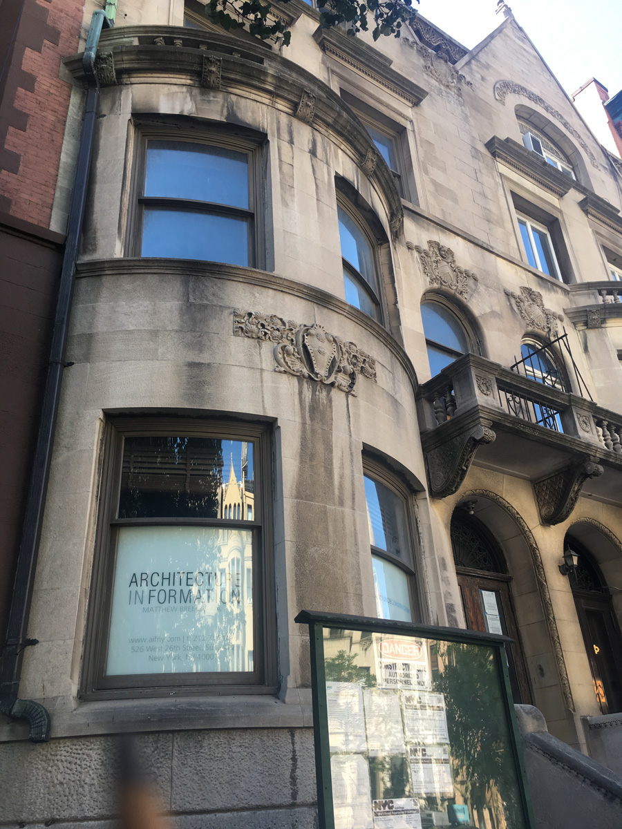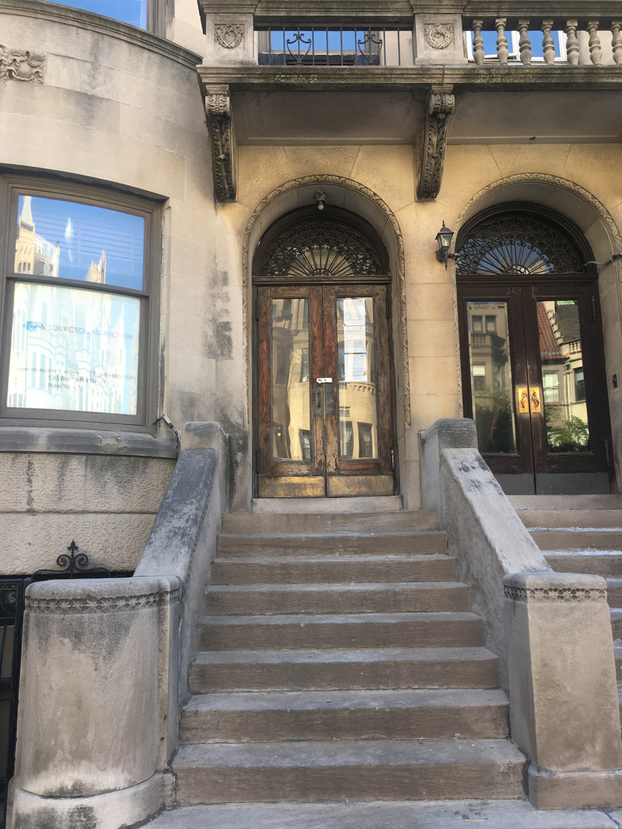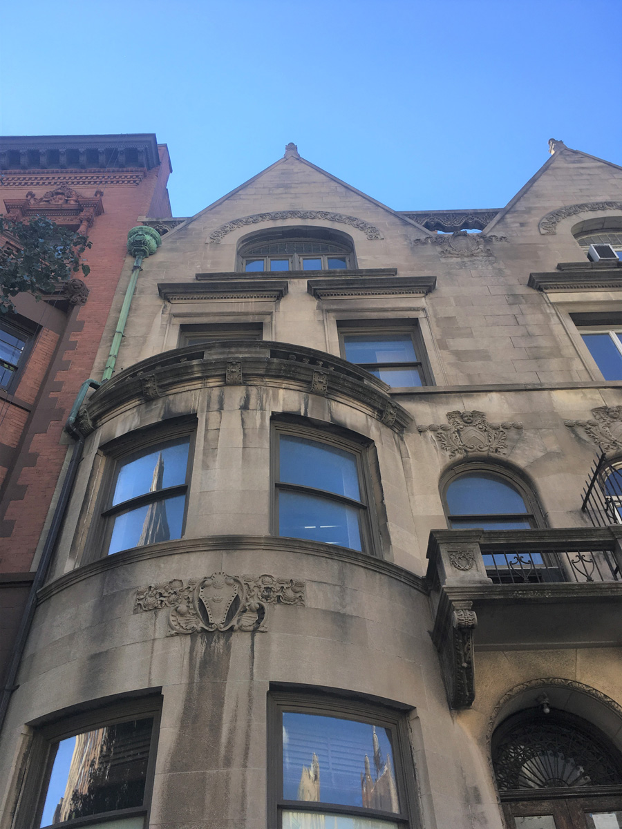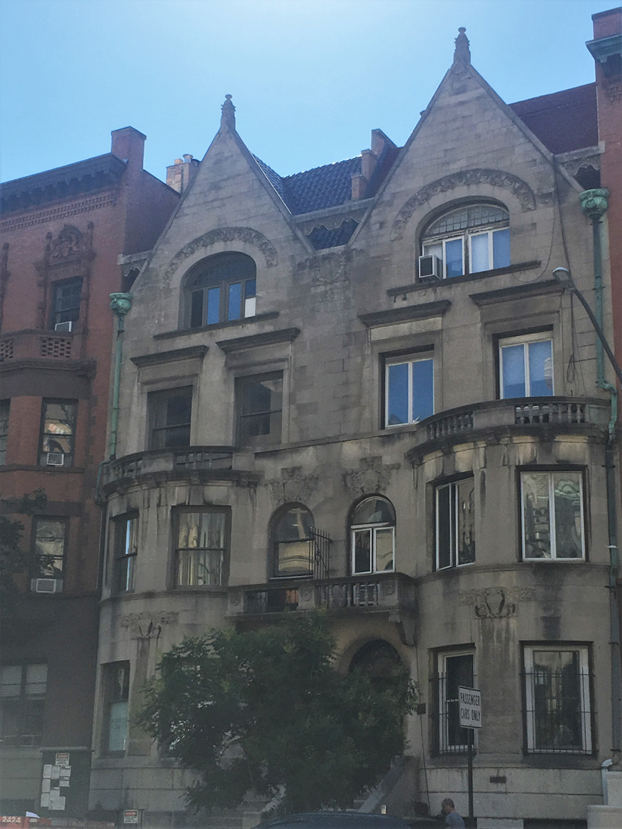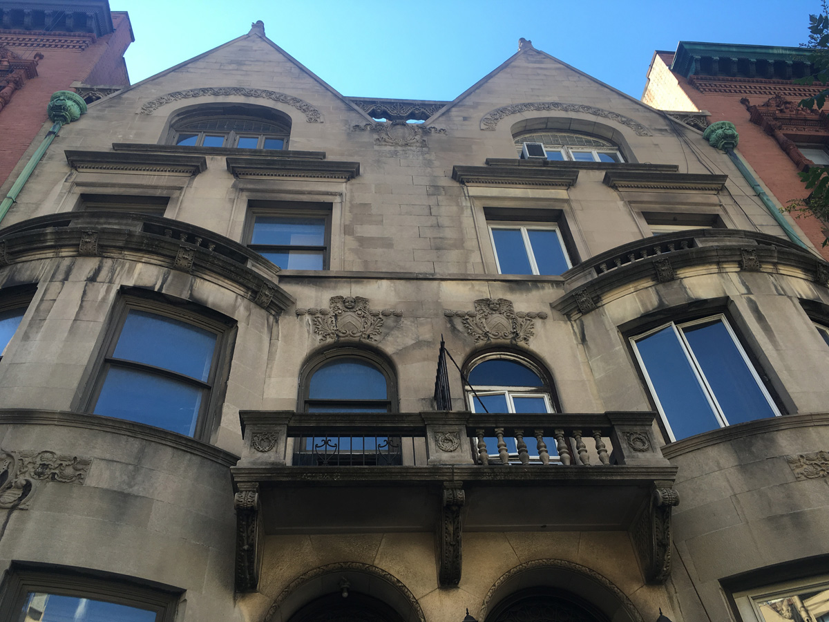347 West End Avenue
Date: 1891
Block: 1185
Lot: 70
NB Number: NB 47-91
Type: Rowhouse
Architect: Lamb & Rich
Developer/Owner/Builder: Lamb & Rich
NYC Landmarks Designation: Historic District
Landmark Designation Report: West End – Collegiate Historic District
National Register Designation: N/A
Primary Style: Eclectic Renaissance
Elements: Four-story limestone rowhouse with basement and gabled tile roof; round bay rises at left through second story; one-over-one wood windows; high limestone stoop with solid rails; double-leaf wood and plate glass entry doors with arched transom and iron grille fanlight; bracketed balcony under arched window at second flor; balustrade above bay, cartouches above first and second floor windows; molded window enframements with shelf lintels at third floor; arched fourth-floor window with multi-pane transom surrounded by carvings; carved horizontal bases at roof gables; wrought-iron window gables at basement.
Primary Facade: Limestone
Stories: 4
Window Type/Material: round bay rises at left through second story; one-over-one wood windows; bracketed balcony under arched window at second floor; balustrade above bay, cartouches above first and second floor widows; molded window enframements with shelf lintels at third floor; arched fourth-floor window with multi-pane transom surrounded by carvings; wrought-iron window gables at basement
Basement Type: basement
Stoop Type: high limestone stoop with sold rails
Roof Type/Material: gabled tile roof; carved horizontal bases at roof gables
Structure: limestone
Historic District: West End - Collegiate HD
History: Part of a row of 14 houses (Nos. 343-357 West End Avenue, 301-305 West 76th Street, 302-306 West 77th Street. No. 347 is a mirror image of No. 349 West End Avenue. Charles F. Rand, who owned mines in Cuba and Spain, purchased the house on October 2, 1901, and owned it until 1921.
References: New York City Department of Buildings, Manhattan, Plans Permits and Dockets. NB 47-91. Alt. 1837-56; Who’s Who, 1918, “Charles F. Rand.”
Alterations: Converted to Class A multiple dwelling in 1956. Plexiglass installed at first and second floor windows; stone balusters replaced by ironwork at balcony over entrance; wrought-iron railing installed at areaway.

