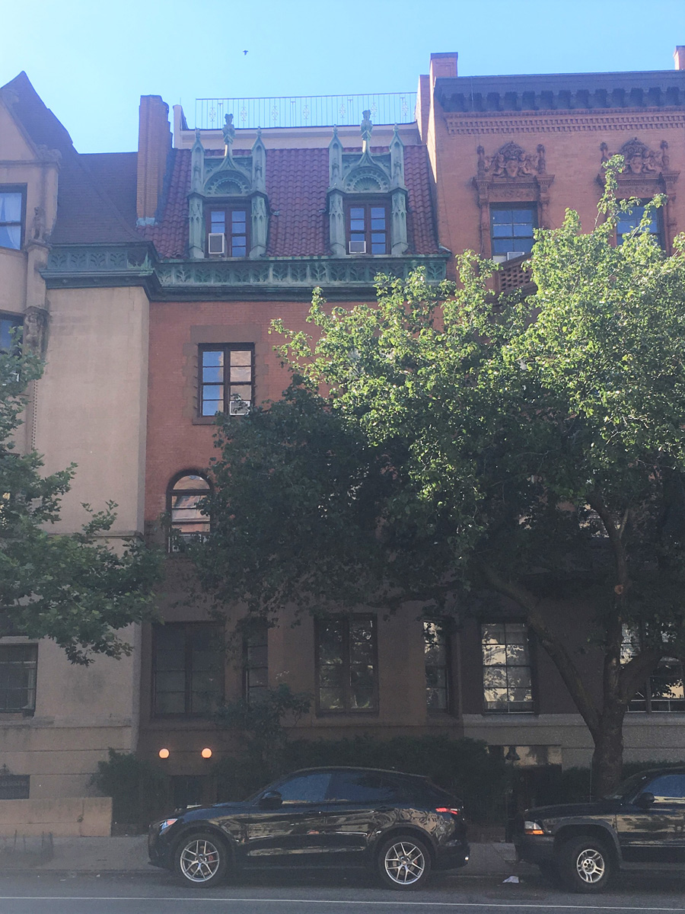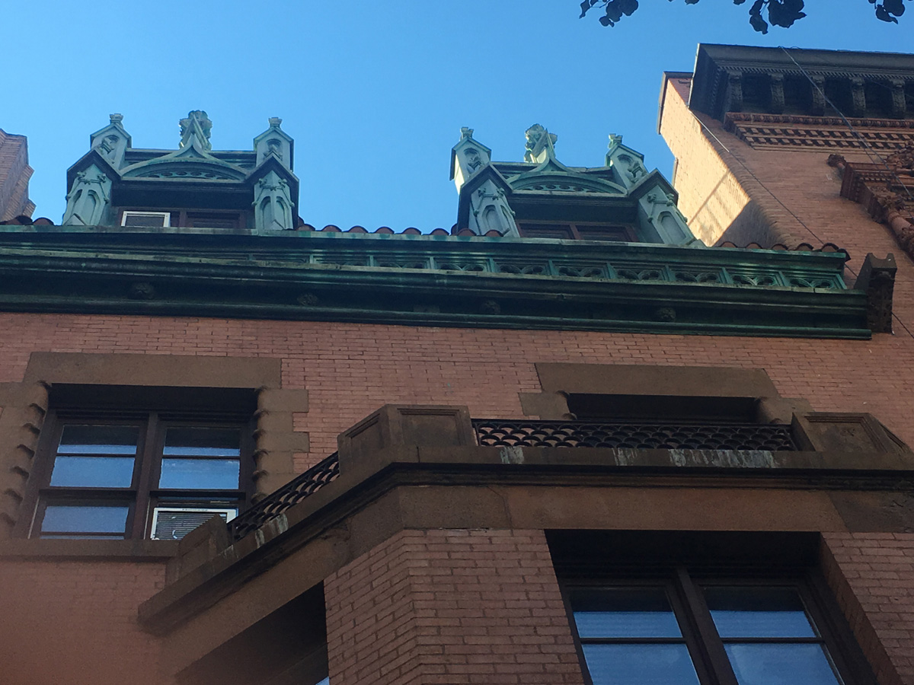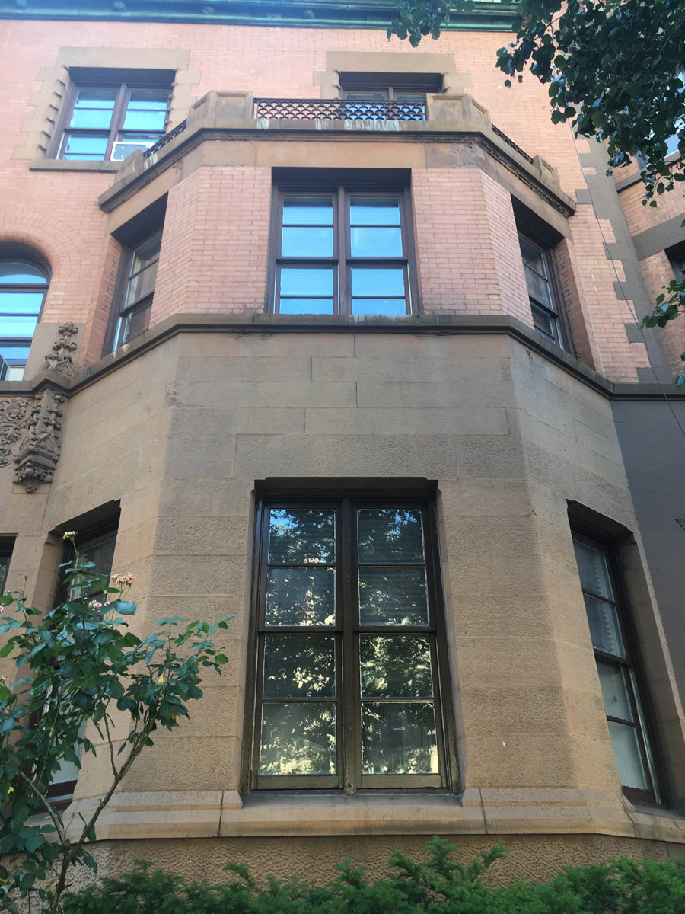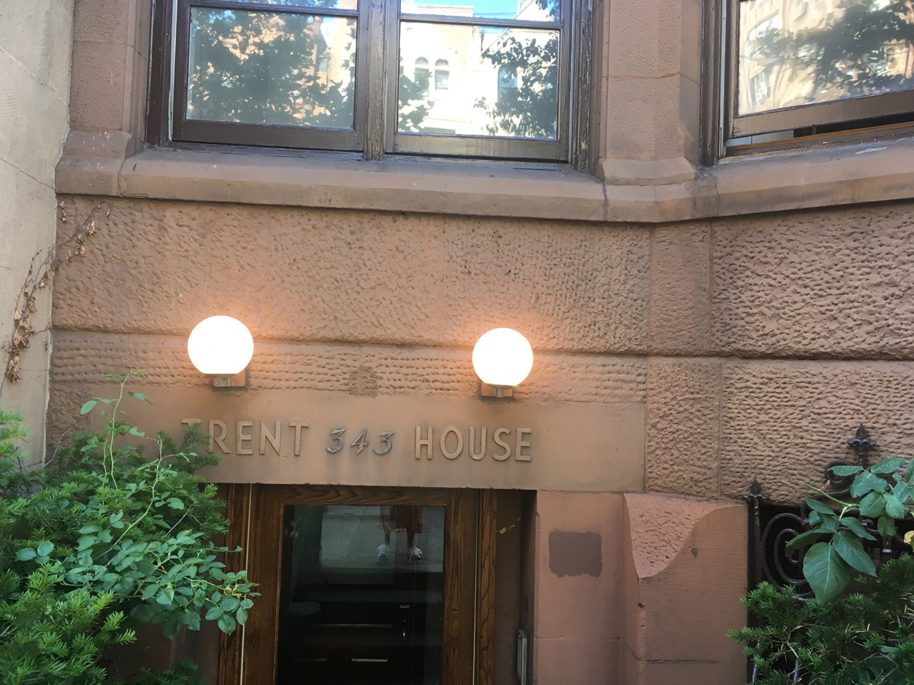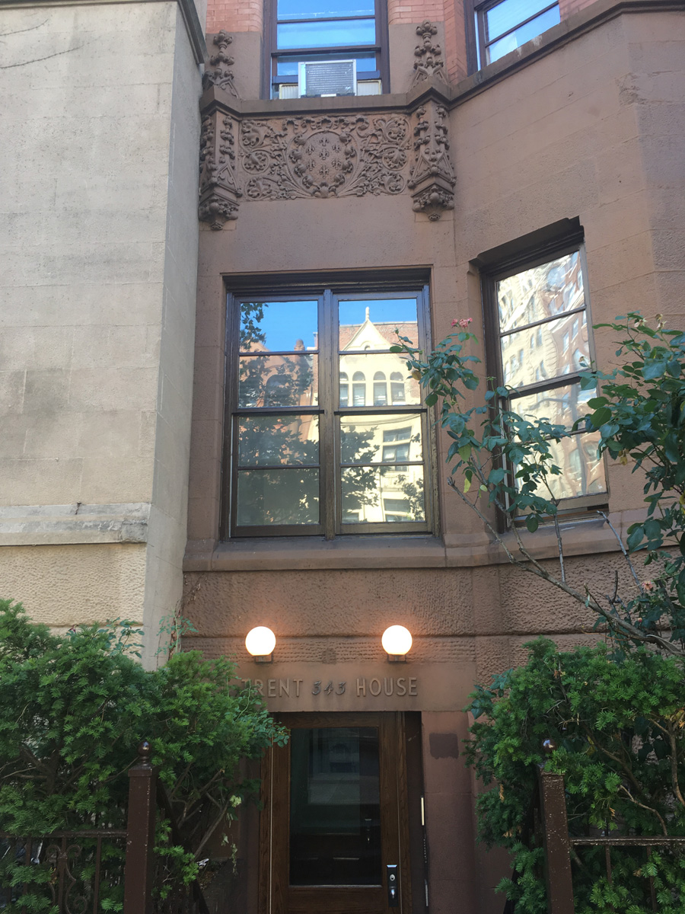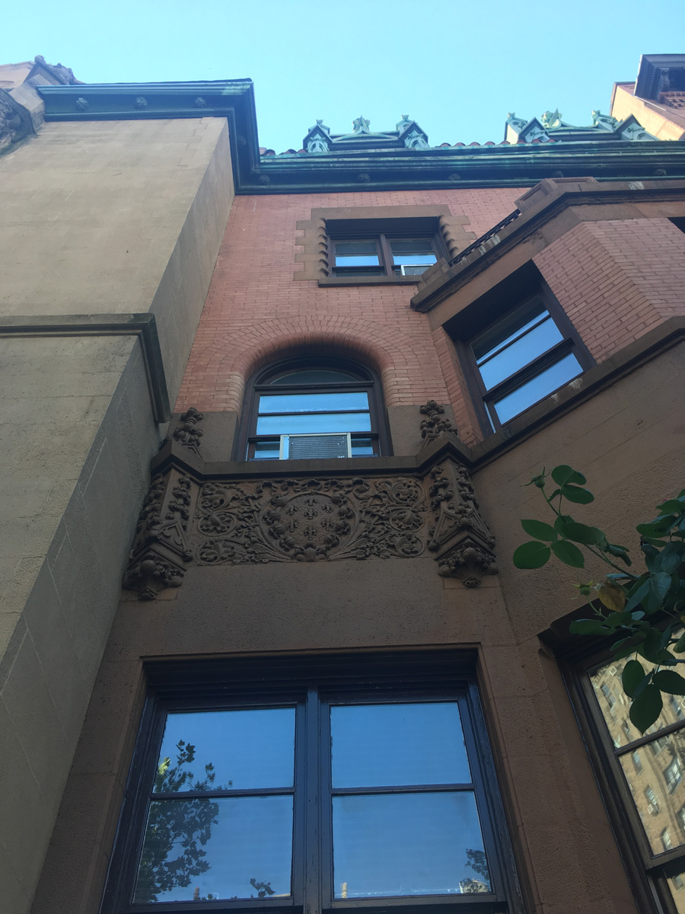343 West End Avenue
Date: 1891
NB Number: NB 47-91
Block: 1185
Lot: 68
Type: Rowhouse
Architect: Lamb & Rich
Developer/Owner/Builder: Lamb & Rich
NYC Landmarks Designation: Historic District
Landmark Designation Report: West End – Collegiate Historic District
National Register Designation: N/A
Primary Style: Chateauesque and Francois I
Elements: Three-and-one-half story rowhouse with rusticated basement an mansard roof: brownstone basement and first floor; brick upper floors with brownstone trim; two-story angled bay with iron balcony in fish scale motif; tile roof with two dormers trimmed with Gothic spires and recessed scallop shell niches; copper Gothic cornice; wrought-iron window grilles at basement.
Primary Facade: Brick and Brownstone
Stories: 3 1/2
Window Type/Material: two-story angled bay with iron balcony and fish scale motif; wrought-iron window grilles at basement
Basement Type: rusticated basement; brownstone basement and first floor
Roof Type/Material: mansard; tile roof with two dormers trimmed with Gothic spires and recessed scallop shell niches; copper Gothic cornice
Structure: brick uppper floors with brownstone trim
Historic District: West End-Collegiate HD Extension
History: Built as one of a row of 14 houses (Nos. 343-357) West End Avenue, 301-305 West 76th Street, 302-306 West 77th Street). As designed, No. 343 was a mirror image of No. 353 West End Avenue. George M. Gardner, Jr., manufacturer, was resident in 1914. Building was called Trent House before recent renovation.
References: New York City, Department of Buildings, Manhattan, Plans, Permits and Dockets. NB 47-91 ; Alt. 4651-77 ; Who’s Who, 1914, “George M. Gardner, Jr.”
Alterations: Stoop removed in 1937 and entry relocated to basement with aluminum and glass entry door; rooftop addition of white stucco with white wrought-iron fence above roof crest, now covered with aluminum; paired two-over-two (horizontal muntin) wood sash windows installed; stone painted brown; areaway wall rebuilt, with new wrought-iron fence added; entry lamps installed.

