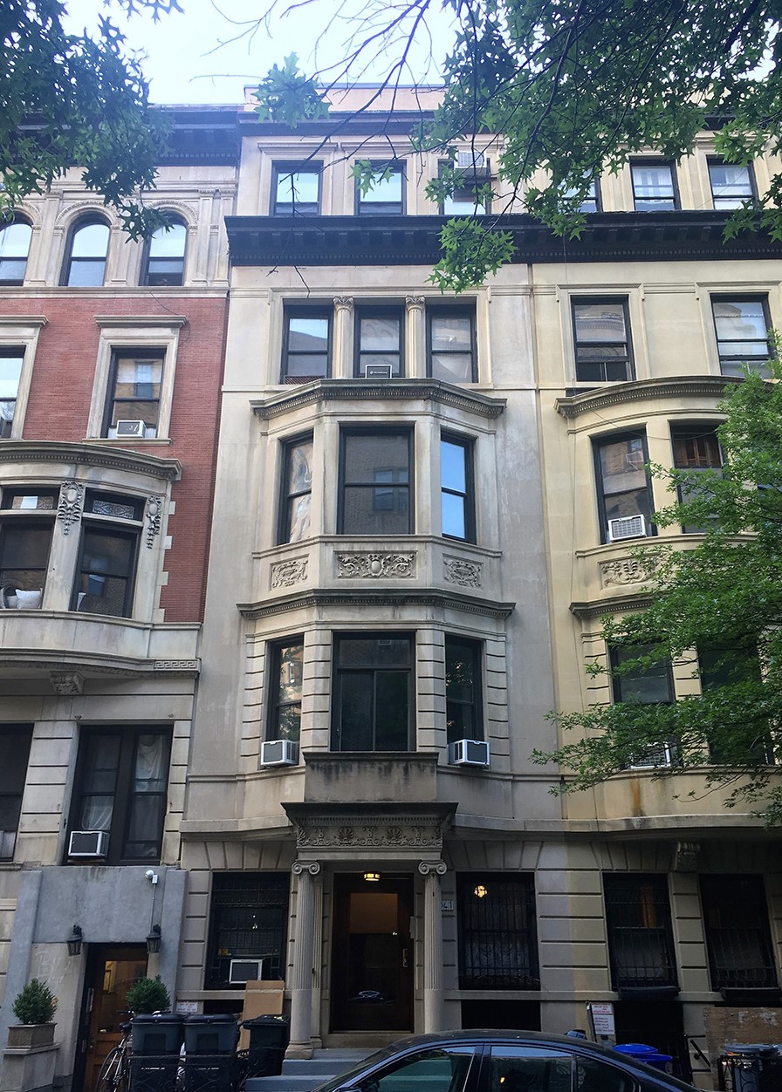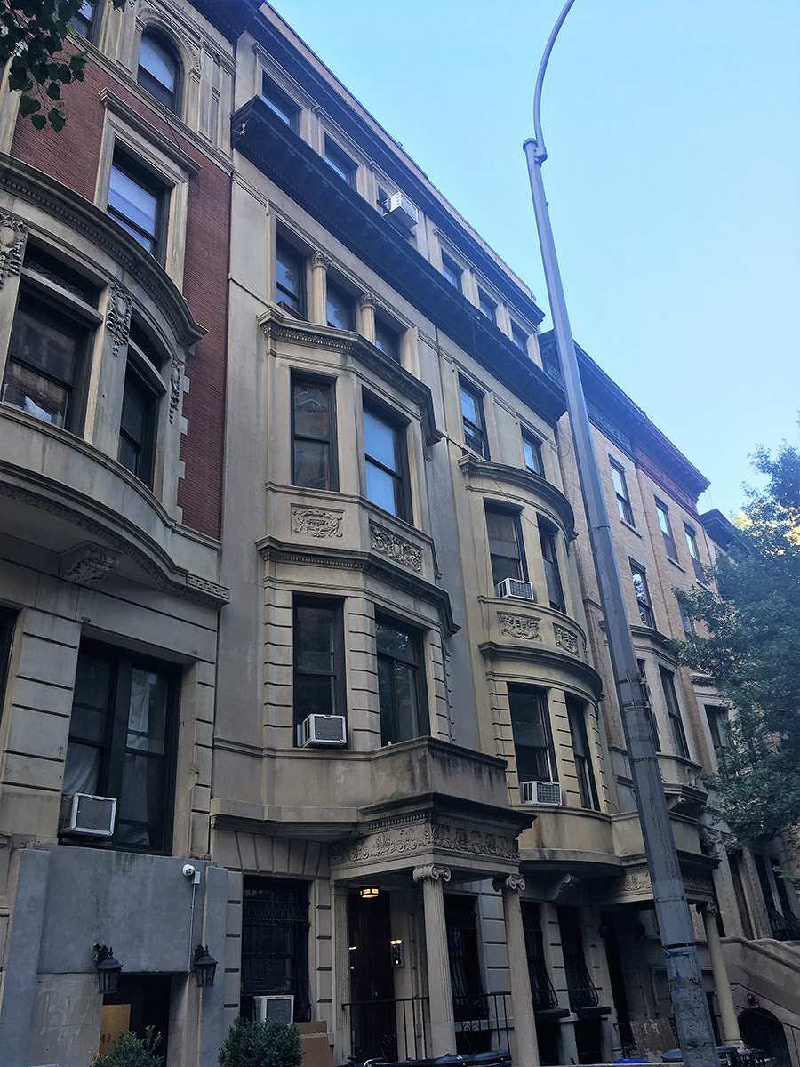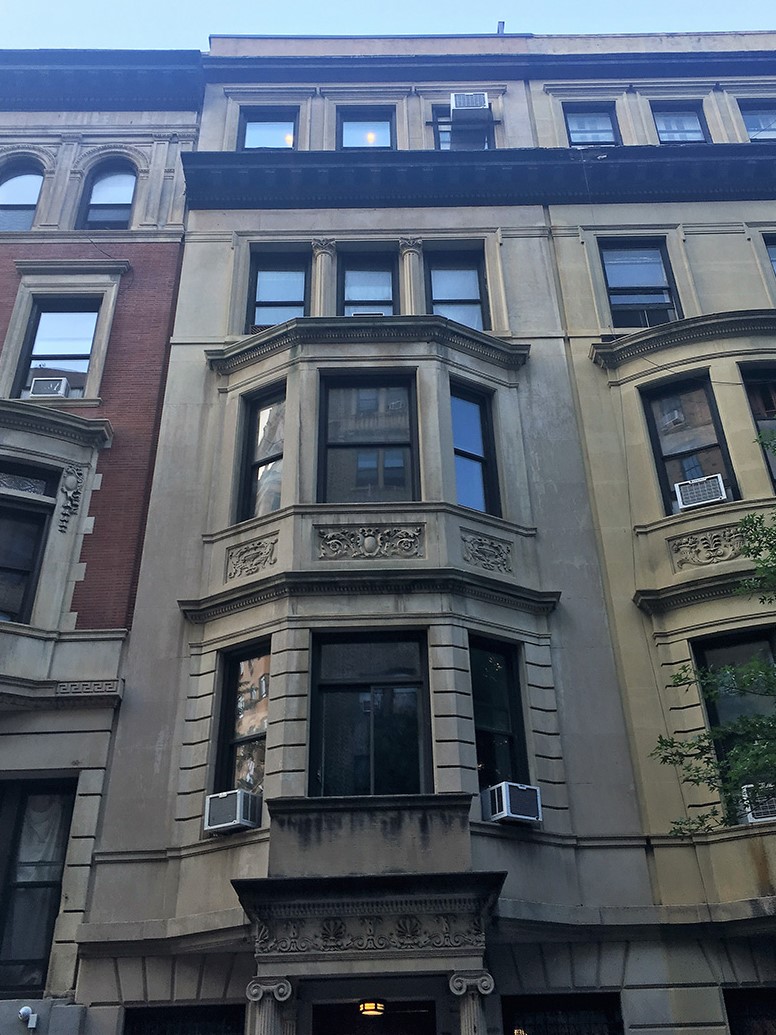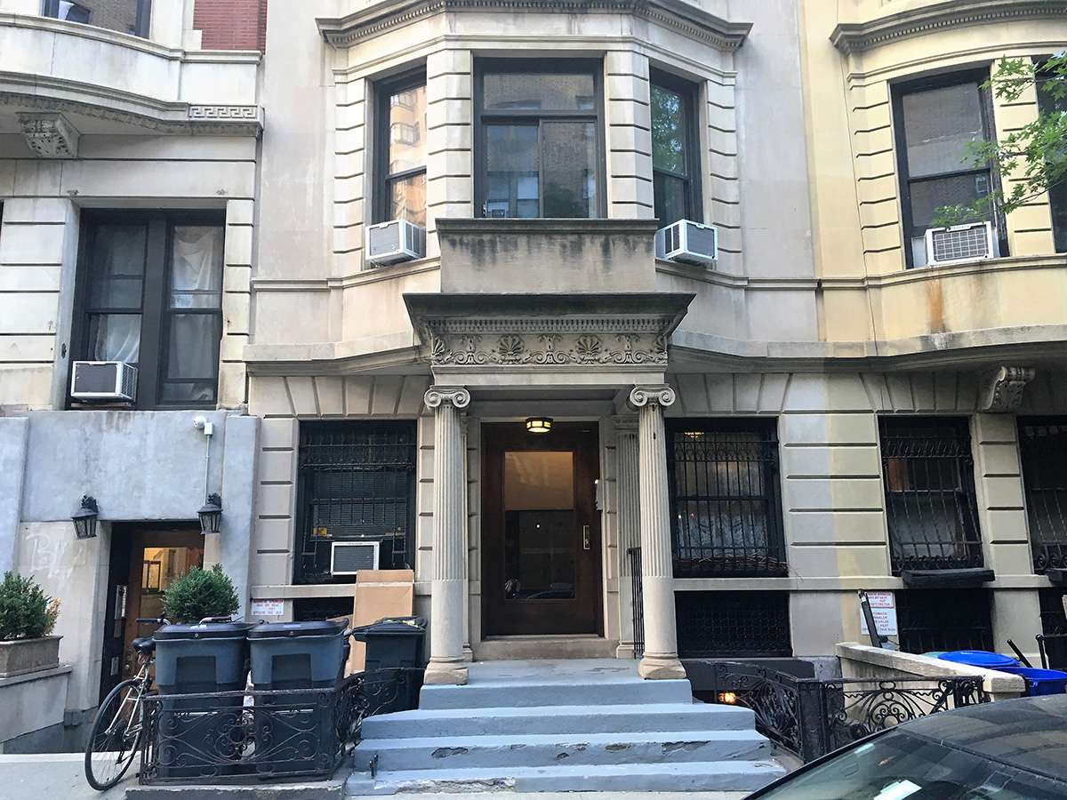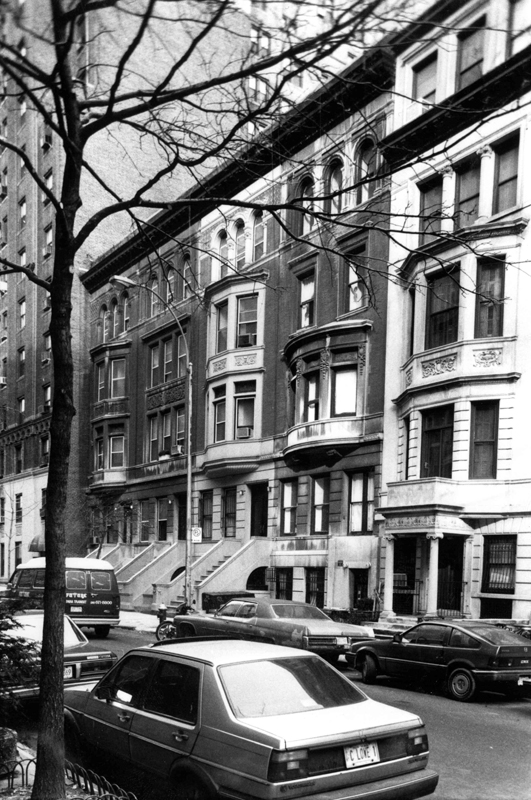341 West 87th Street
Date: 1895-96
NB Number: NB 1884-1895
Type: Rowhouse
Architect: Welch, Alexander M.
Developer/Owner/Builder: W.W. & T.M. Hall
Row Configuration: ABCDED
NYC Landmarks Designation: Historic District
Landmark Designation Report: Riverside Drive- West End Historic District
National Register Designation: N/A
Primary Style: Renaissance Revival
Primary Facade: Brownstone
Stories: 4
Window Type/Material: Three-sided two-story oriel at the second and third stories.
Basement Type: American
Stoop Type: Low
Architecture: This row (339, 341, 343, 345, 347, and 349 West 87th Street) is composed of four four-story houses above raised basements flanked to the east by two five-story houses with low stoops fronting on American basements which serve as an end pavilion to the row (the other two-house pavilion on the western end of the row has been demolished). All of the houses are twenty feet wide, except for No. 339 which is eighteen feet wide. The stooped houses are red brick with brownstone trim and have coursed stone basements and rusticated first stories and three arched windows at the fourth story, and share a continuous modillioned cornice. The American basement houses are brownstone-fronted, and share a modillioned cornice above the fourth story and a narrow cornice at the roofline. There are two similar house types used in the pavilion and three types among the high-stooped houses of the row. These house types are arranged from east to west within the row to create an ABCDED pattern. The original door type has glazed two-pane wood-framed double panels, and the windows were originally double-hung wood-framed sash which curved in the oriels.
The type “B” house (No. 341) is a three-bay American basement house, and has a three-sided two-story oriel at the second and third stories. The house has an entrance in the center bay between two windows, and a carved portico and other ornamental detail similar to the type “A” house. There are three windows at the fourth story.
Historic District: Riverside Drive- West End HD
History: This row, originally of nine houses which extended from No. 339 to No. 355, was designed by the noted New York architect Alexander M. Welch for W.W. & T.M. Hall, among the best known of New York’s speculative developers. The row was built in 1895-96. It was broken in 1926 when Nos. 351, 353, and 355 were demolished for the erection of a fifteen-story apartment building.
Alterations: The windows all have one-over-one aluminum replacement sash.

